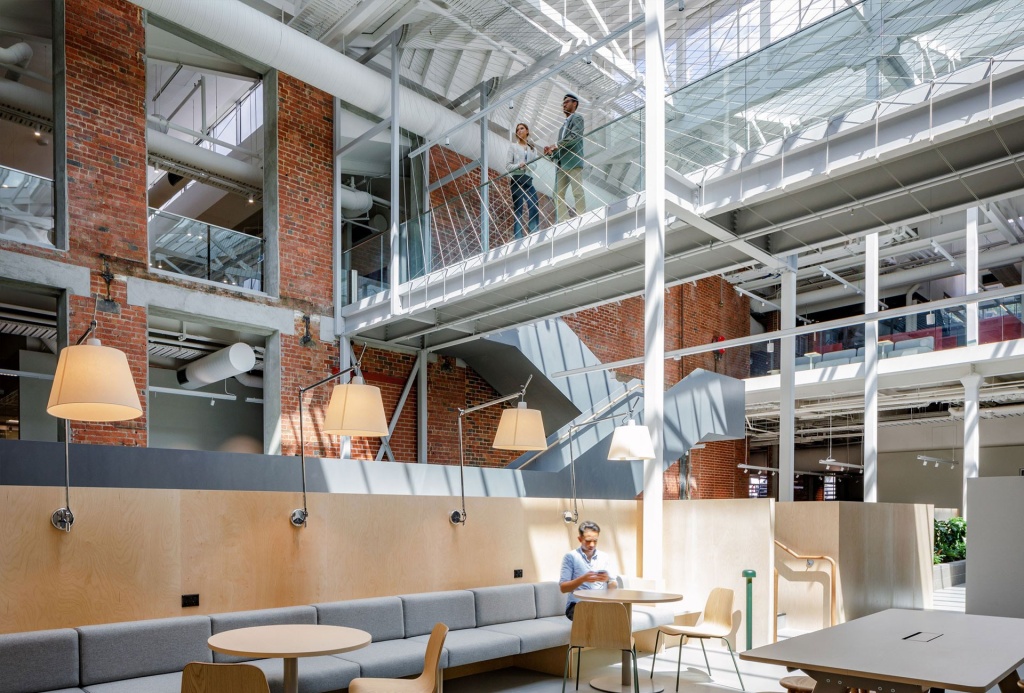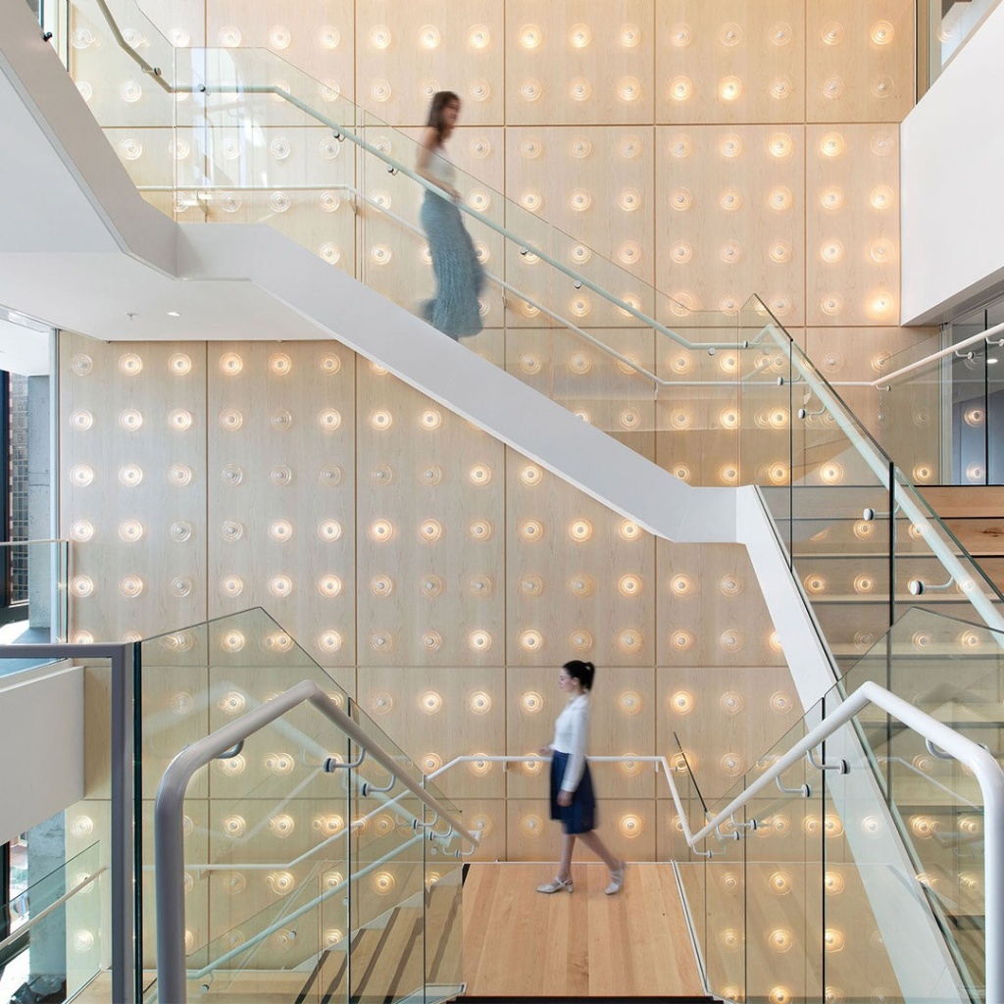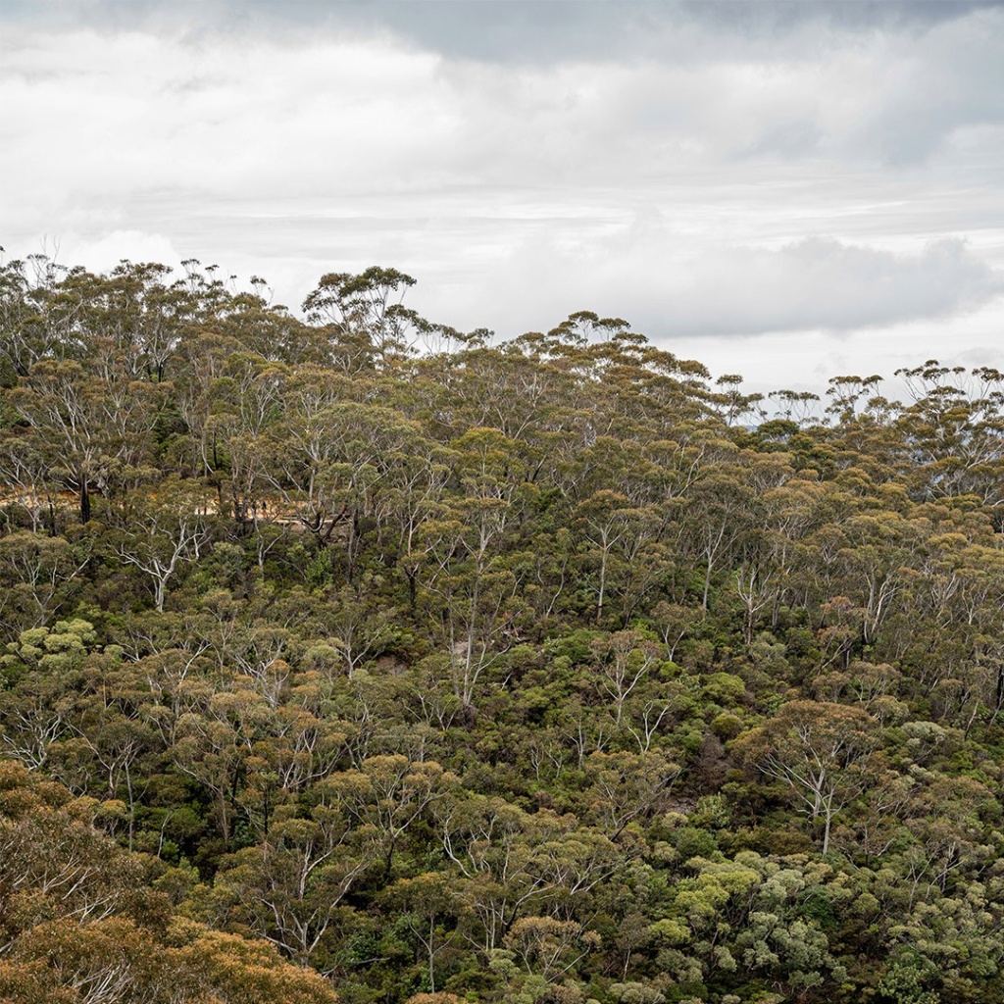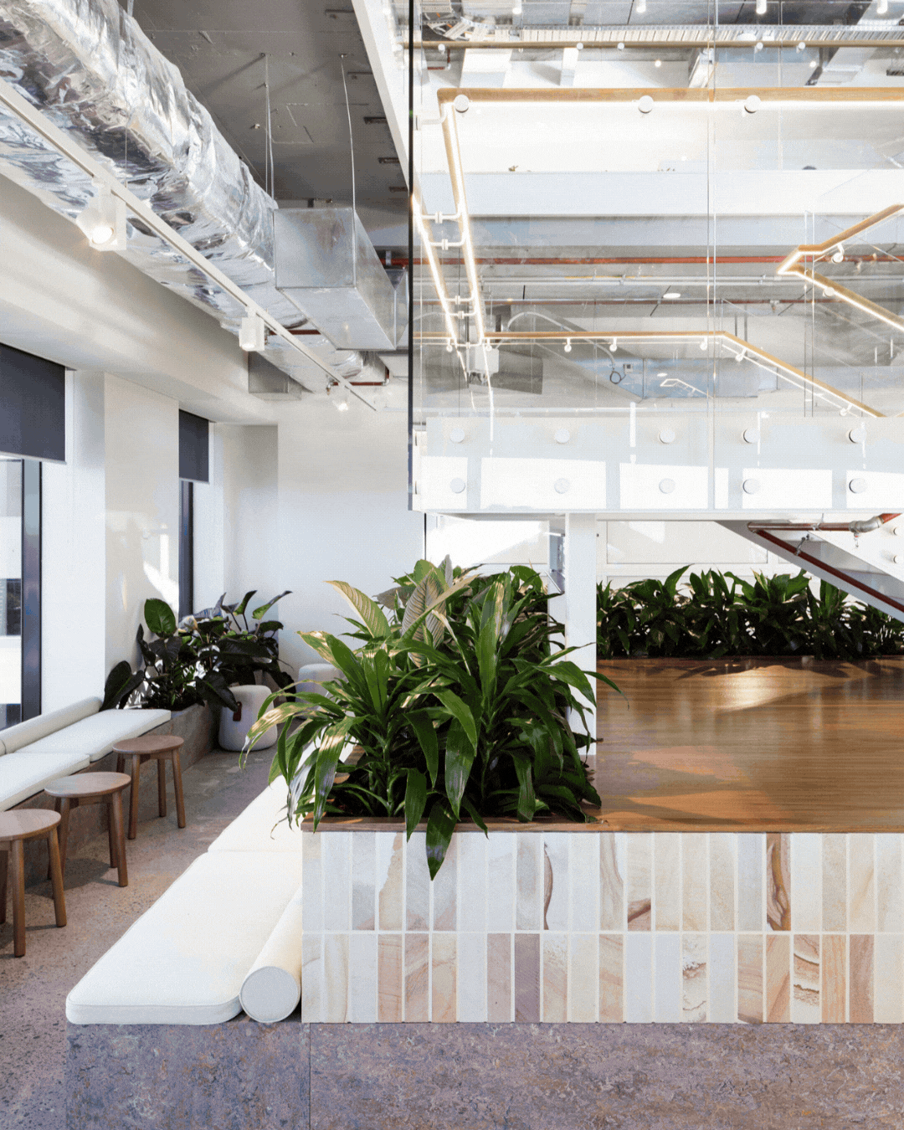Back to articles
- Staircase
Purposeful Work: Our Five Principles of Intentional Workplace Design
How thoughtful design choices shape workplaces that empower people, reflect identity, and support the future of work.
Movement isn’t just about getting from A to B — it’s about how people interact along the way. Whether it’s a sculptural stair connecting multiple levels or intuitive circulation paths that invite spontaneous encounters, flow is fundamental. Designing for movement helps shape how people navigate and engage with a space — and with each other. It’s a powerful tool to foster collaboration and break down silos.
New Hope Group exemplifies this principle through its central sculptural stair — a key architectural feature that symbolises connection, collaboration, and momentum. Set against the backdrop of the Brisbane River, the stair anchors the workplace both physically and visually. Designed by Cox Architecture and delivered in close collaboration with Asentis, the stair features exposed structure, glazed balustrades, and recessed LED lighting within timber handrails. It not only connects levels — it draws people together, facilitates circulation, and frames views that strengthen a sense of place. In a workplace designed for flexibility, wellbeing, and legacy, the stair becomes a catalyst for movement and meaning.
Workplaces thrive when people feel connected — to their colleagues, to the culture, and to the work they do. Purposeful design emphasises these physical and symbolic touchpoints: shared spaces, open sightlines, and vertical connections that invite interaction. Even something as simple as a well-placed stair can shift the energy of a space, creating moments of togetherness and reinforcing a sense of belonging.
ESR brings this principle to life through a sculptural stair that does more than connect two levels — it anchors a “One Team” culture. Designed within a modern Art Deco building, the stair was strategically placed to bridge the gap between front-of-house and back-of-house zones, guiding movement into a central collaboration hub. A soft industrial palette — red steel mesh, timber detailing, curved forms — reflects both the elegance of the architecture and ESR’s industrial roots. The custom dot pattern in the mesh balustrade draws from ESR’s brand language, embedding identity into the very structure of the space. More than a functional link, the stair is a vertical connector of people, place, and purpose — reinforcing visibility, unity, and shared momentum.
Every detail tells a story. From palette and texture to form and finish, the materials chosen in a space should express the values and identity of the organisation. A confident, minimal aesthetic might convey precision and strength, while warm, organic materials may speak to empathy and care. When design choices are made with intention, they become an extension of the brand itself — immersive, recognisable, and meaningful.
At NAB's workplace in Wynyard Place, brand identity is quite literally built into the structure. The standout feature: a sweeping stair that connects 11 levels of agile workspace, unified by a bold design gesture known as the “red thread.” More than just a colour, this vivid red element is symbolic of NAB’s momentum, energy, and clarity of purpose — woven through the heart of the workplace. Crafted from over 10 tonnes of structural steel and finished with solid Australian hardwood and aluminium cladding, the stair is a striking fusion of material integrity and brand storytelling. A timber-lined amphitheatre stair adds further warmth and connection, anchoring the space with a social hub that feels as intentional as it is inviting. Here, every detail — from palette to proportion — reinforces who NAB is and how they work.
As hybrid work and agile teams become the norm, workplaces must be flexible and responsive. Purposeful design supports a range of working styles — from deep concentration to high-energy collaboration. This includes adaptable layouts, tech-integrated spaces, and environments that reflect behavioural needs rather than traditional hierarchies. It’s about empowering people with choice — and creating places that move with them.
Ashurst's office at 80 Collins Street embodies this evolution, delivering a space that supports agility, connection, and long-term adaptability. Designed by Bates Smart, the workplace spans three levels and integrates a range of work settings — from quiet focus zones to shared collaborative areas. At the heart of it all is a sculptural stair, designed and constructed by Asentis, that acts as both a visual centrepiece and a cultural conduit. Crafted from curved steel and finished with warm timber handrails and seamless joinery, the stair invites fluid movement between floors while drawing people toward central social spaces and amenities. It’s a powerful symbol of the firm’s shift toward more open, human, and flexible ways of working — one where tradition meets transformation.
A truly successful workplace supports the whole person. Purposeful design places wellbeing and sustainability at the centre — not as add-ons, but as essential foundations. That means access to natural light, fresh air, quiet zones, biophilic design, and materials that are healthy and responsibly sourced. It's about making choices that care for people today, and for the planet long into the future.
Allianz' Adelaide headquarters exemplifies this commitment. Designed as a future-focused environment that puts people first, the workplace integrates wellness, sustainability, and flexibility across every touchpoint. At its centre, a sculptural stair by Asentis connects multiple levels and anchors a workspace that promotes movement, visibility, and connection. The design prioritises natural light, open circulation, and access to collaborative and quiet zones — all within a building that meets stringent environmental benchmarks. Every detail, from materials to orientation, is considered with long-term health in mind — for both the team and the environment. It’s a space that reflects Allianz’s values while supporting a more balanced, healthy way of working.
These principles are not trends — they’re timeless. When workplaces are designed with intention, they don’t just function better. They feel better. They help people connect, thrive, and do their best work.
At Asentis, purposeful design is built into everything we do — from concept to construction. Because we believe great work deserves a great place to happen.
Related News
- Stair Studies
The Future of Stairs: Adapting to the Modern Workplace
In today’s evolving workplace and urban environments, the humble staircase is undergoing a remark...
- Award Alerts
Exciting News: Asentis Shortlisted for the Australian Design Review
We are proud to announce that three of our projects have been shortlisted for the 2024 Australian...
- Stair Studies
Designing with Spiral Stairs
Spiral stairs blend art and engineering, delivering efficiency, elegance, and sculptural beauty t...
- Stair Studies
Workplaces that Inspire: Biophilic Design in 2026
As we step into a new year, workplaces are evolving and so are the needs of the people who inhabi...








