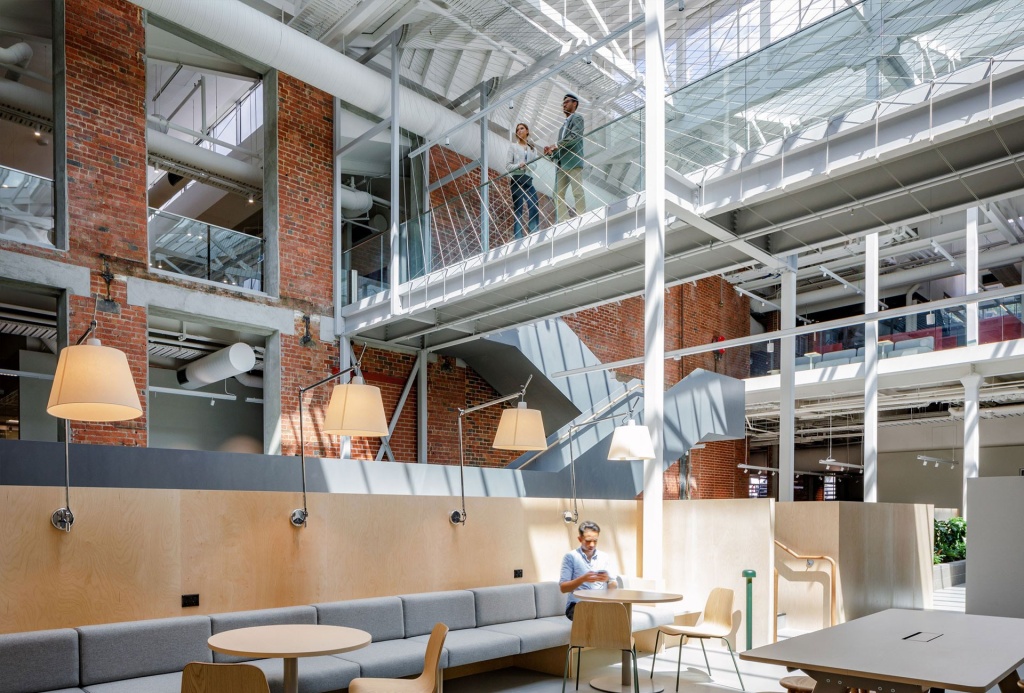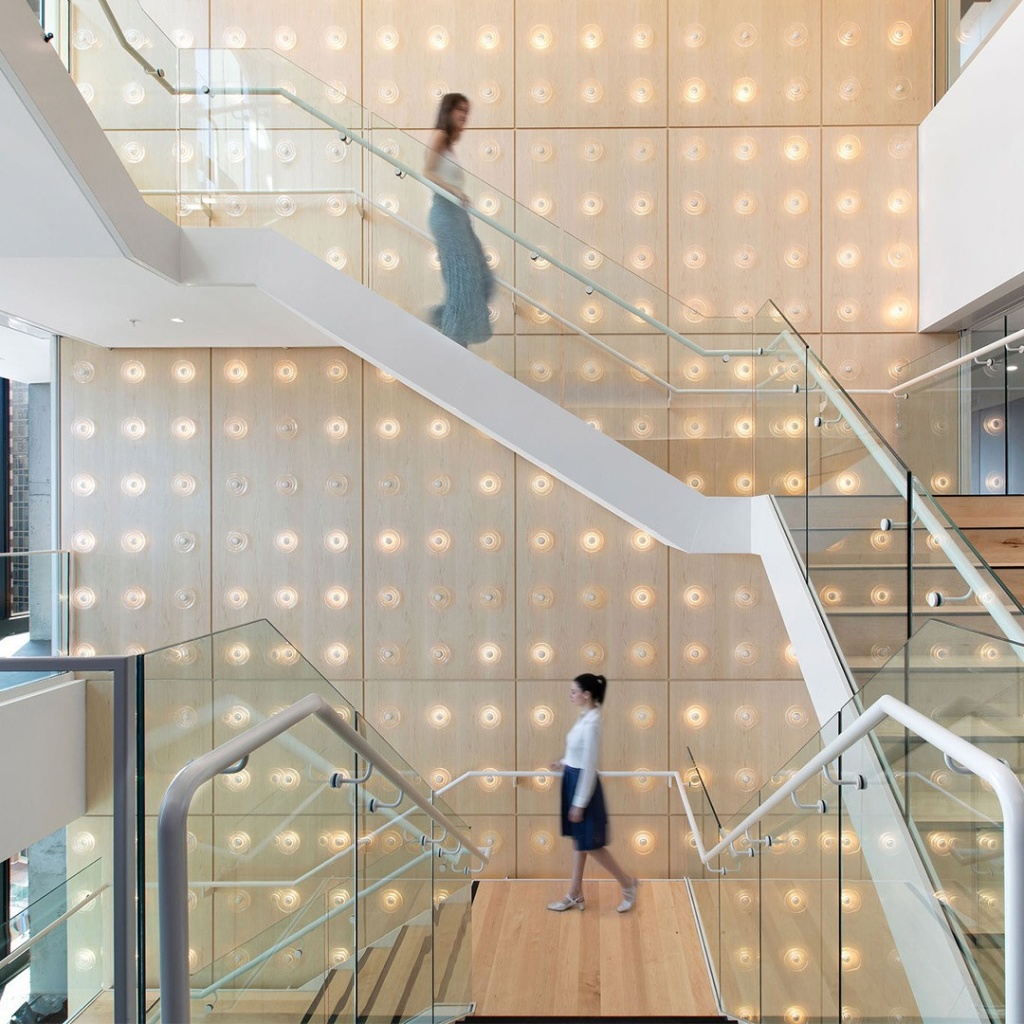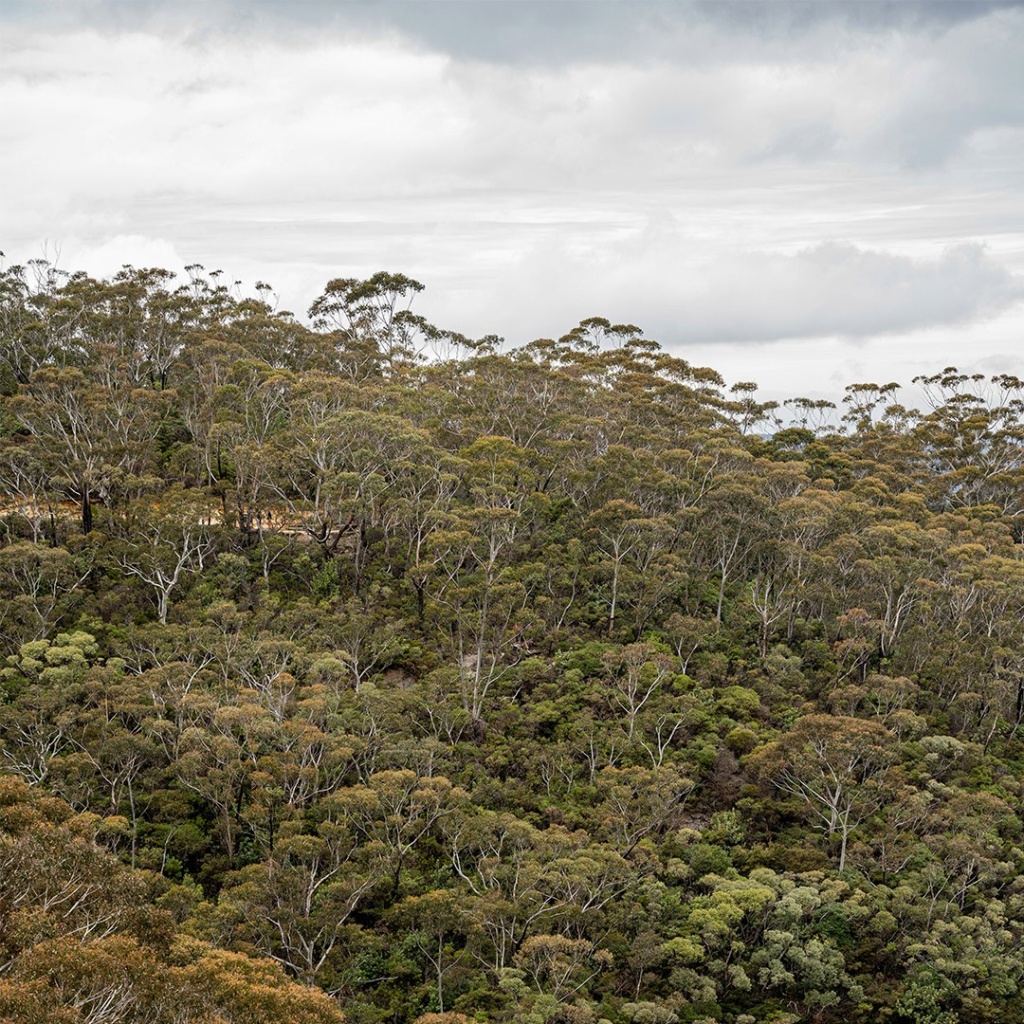Step Into the Future
Once a transition space, now a destination — today’s stairs are designed to invite pause, spark interaction, and support informal moments of connection.
Think: generous treads that encourage gathering, integrated seating and landings for impromptu chats or solo focus, and biophilic elements like natural light, timber finishes, and greenery that bring a sense of calm to the everyday. These elements make stairs a place where people want to linger, creating casual intersections that fuel collaboration and strengthen workplace culture.
Project Highlight: NAB Auditorium Stair, Sydney
At NAB’s headquarters, the auditorium stair is a standout example of this shift in function. Designed with broad, welcoming treads and built-in seating, the stair comfortably hosts everything from casual catch-ups to large-scale presentations. During events, it becomes an amphitheatre — a place for listening, learning, and coming together.
As hybrid work reshapes the way teams operate, flexibility has become a cornerstone of workplace design. Today’s staircases are no longer static features — they’re part of an adaptable ecosystem, responding to evolving needs, technologies, and ways of working.
Think: modular forms that can shift with spatial reconfigurations, embedded tech like display screens or smart lighting, and open zones around stairs that flex between informal meetings, circulation, and collaboration.
Project Highlight: Financial Services, Melbourne
This reimagined heritage mill in Abbotsford features a striking structural stair and 14-metre architectural bridge that anchor a highly flexible workplace. Surrounded by a mix of open collaboration zones and quieter focus areas, the stair supports both movement and adaptability; connecting people across spaces designed for different modes of work. The stair’s steel balustrades provide both visual impact and structural support, while glazed details and stainless steel cables subtly reference the site’s textile past. It’s a future-ready space that balances heritage with agility — and movement with focus.
In today’s agile workplaces, stairs play a growing role in promoting wellness. By encouraging movement, supporting circulation, and integrating into the daily rhythm of the office, they help create healthier, more energised environments.
Think: ergonomic designs that invite use, stairs placed as primary connectors rather than hidden in corners, and smart sensors that optimise flow and track usage patterns — all encouraging people to move naturally throughout their day.
Project Highlight: Deloitte, Adelaide
At Deloitte’s workplace in One Festival Tower, a sculptural stair connects three levels of activity — encouraging movement, collaboration, and spontaneous interaction. Set within an interior inspired by South Australia’s natural landscapes, the stair is framed by sweeping views of downtown Adelaide and the parklands beyond. Part of a workplace targeting Platinum WELL certification, the stair is more than just a connector — it’s a daily prompt to move with purpose, supporting wellbeing across both the physical and cultural dimensions of the space.
The future of stairs lies in combining environmental responsibility with cutting-edge digital innovation, making them active contributors to a building’s sustainability and user experience.
Think: materials like recycled steel, reclaimed timber, and low-VOC finishes as standard practice, projection mapping and AR overlays that turn stairwells into immersive storytelling platforms, smart lighting and responsive systems that adapt to natural light and occupancy throughout the day.
Project Highlight: Beca, Melbourne
Built from low-carbon materials including granite, recycled plastics, cork, and spotted gum veneer, this staircase reflects Beca’s commitment to sustainability and environmental responsibility. These material choices minimise waste and allow for future disassembly, aligning with Melbourne Quarter’s cultural and environmental goals. Designed in collaboration with Beca and inspired by the theme of “A Place of Possibility,” the stair connects people, culture, and environment while supporting wellness and visibility across the workspace.
The future of stairs is inclusive by design, prioritising accessibility, hygiene, and safety to create environments that welcome everyone. From tactile surfaces for vision-impaired users to touchless features that promote hygiene, every detail matters in making stairs safe and dignified for all.
Think: built-in lighting that improves visibility, sensors that reduce contact points, and intuitive wayfinding that guides people confidently through a space.
Project Highlight: Microsoft, Sydney
Microsoft’s ANZ HQ showcases a signature architectural staircase that embodies these principles. Featuring built-in LED lighting and sensors, the stair transforms into a captivating digital art installation inspired by Microsoft’s iconic digital code. Its intelligent lighting system dynamically responds to real-time events — from human movement to weather changes — enhancing visibility, safety, and inclusivity. This seamless integration of technology and design elevates the workplace experience while highlighting Microsoft’s leadership in innovation and accessibility.
As the boundaries between form and function blur, stairs are becoming much more than a means to move between floors. They are shaping the way we work, engage, and feel within a space. At Asentis, we’re proud to lead this transformation — designing staircases that elevate experience, not just structure.
Related News
- Design Steps
Purposeful Work: Our Five Principles of Intentional Workplace Design
Purposeful design shapes how people move, connect, focus, and feel — supporting culture, producti...
- Tread Trends
Domestic-Inspired Design Shaping the Future of Commercial Office Spaces in 2025
Staircases are usually one of the central elements of a fitout or commercial space that make a si...










