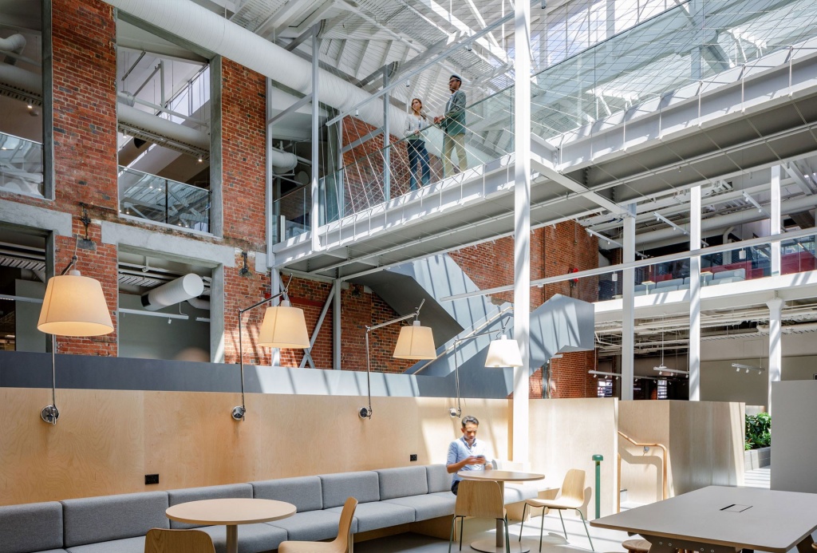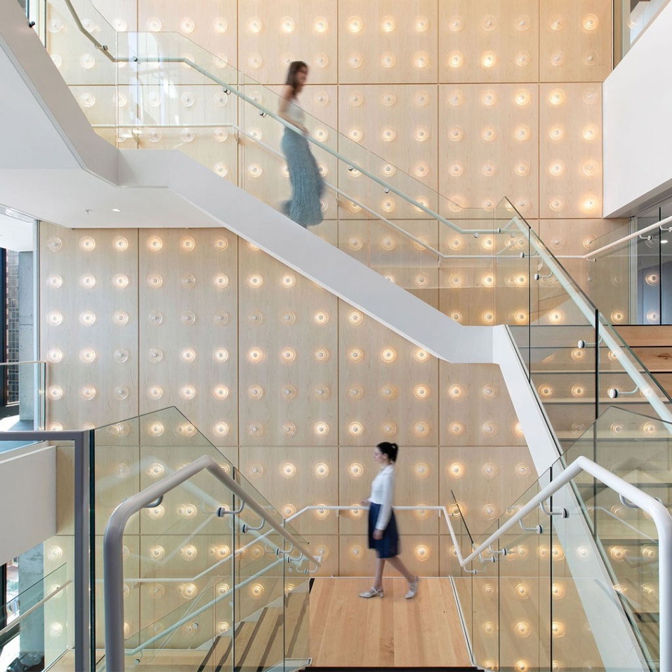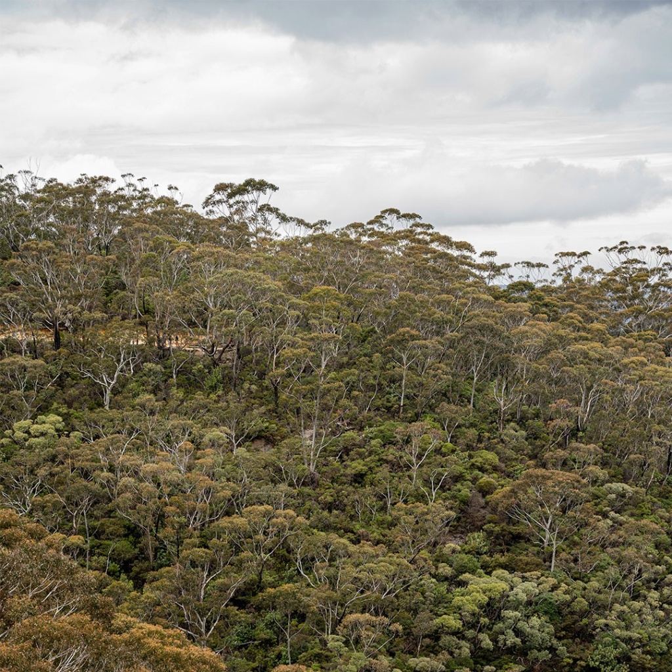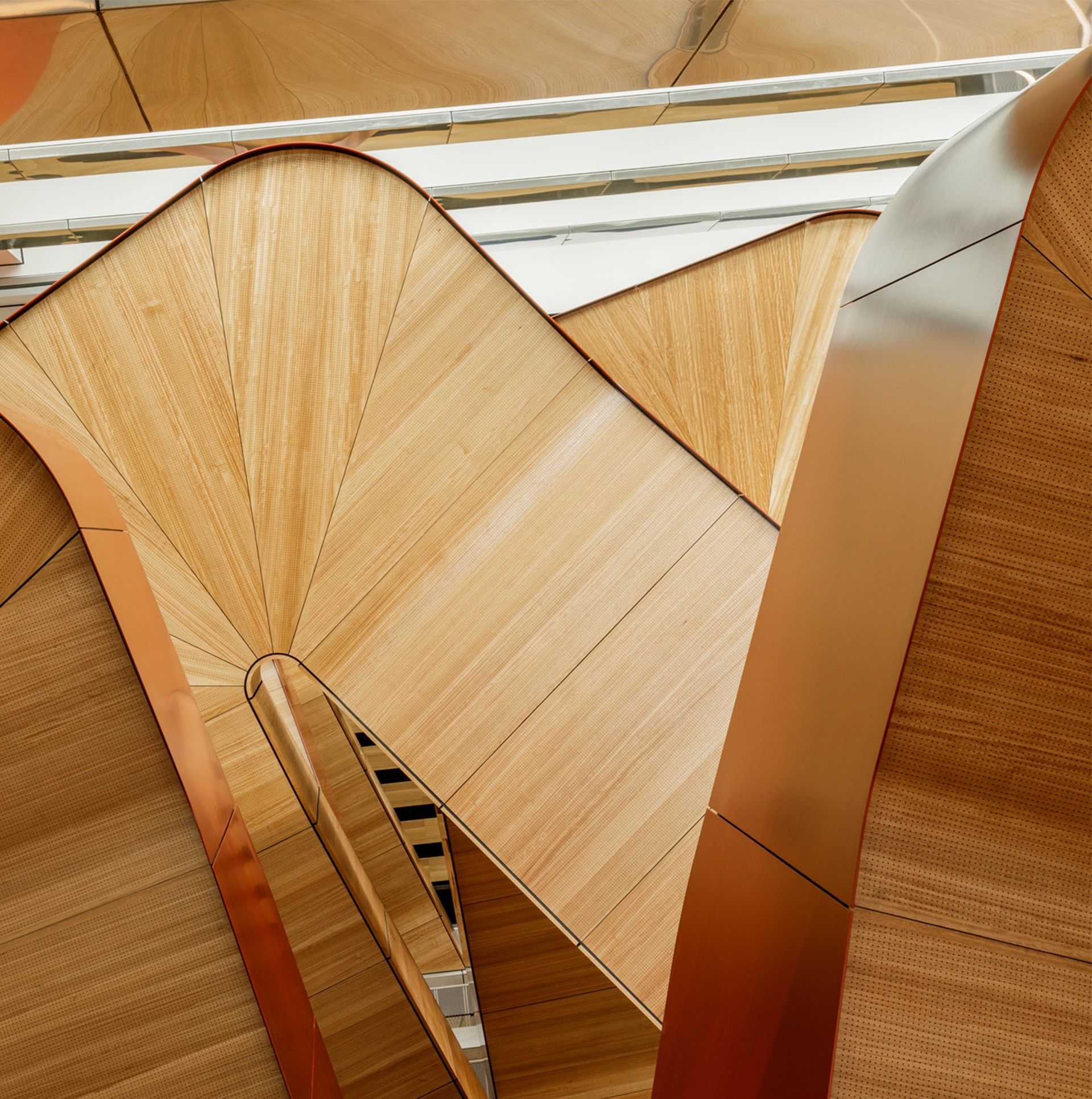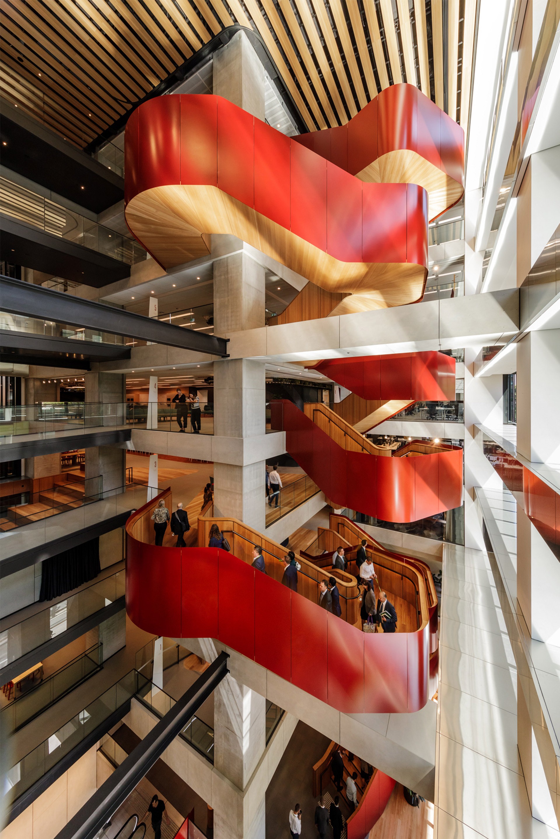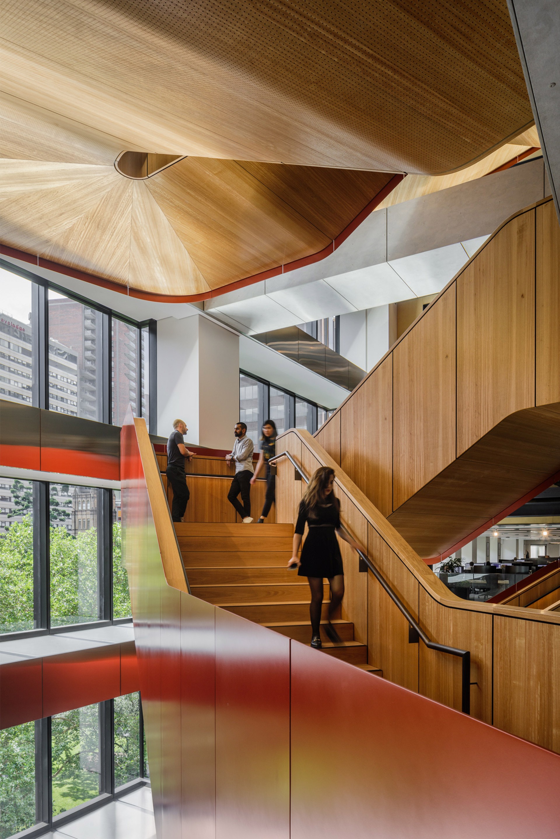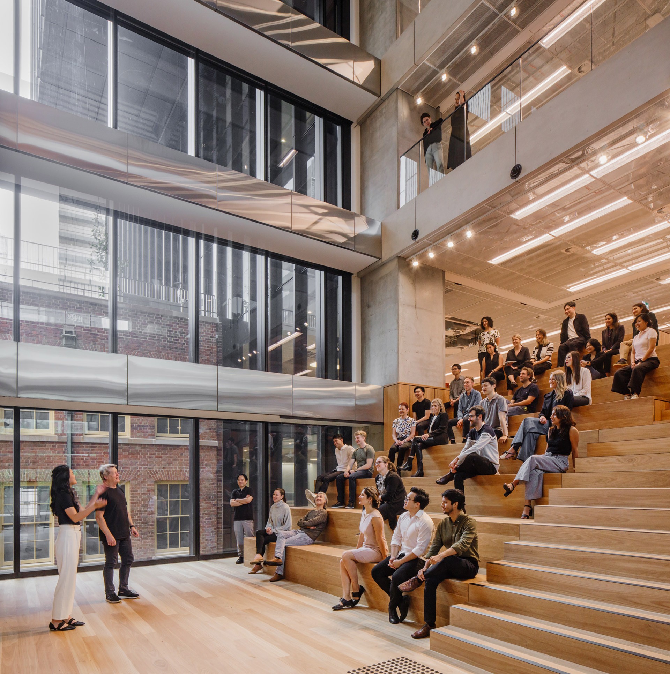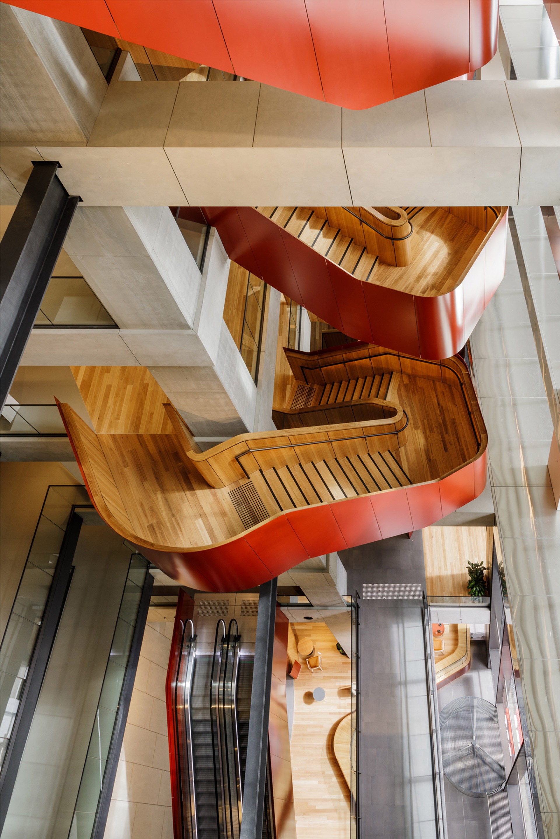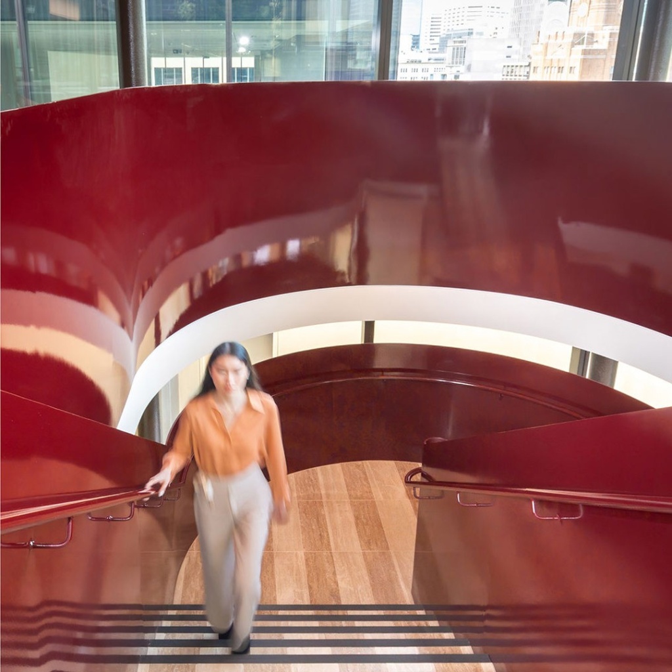Wynyard Place—designed by Make Architects and Architectus, with interiors by Woods Bagot—is a contemporary workplace that unites heritage and modernity. Integrating the historic Shell House with the sleek Carrington Street tower, the development is home to over 2000 employees and creates a dynamic environment that supports evolving workstyles and fosters collaboration. Sustainability is woven throughout the design, earning a 5 Star Green Star Design rating and reflecting a considered approach to construction, operation, and long-term adaptability.
Asentis played a key role in this transformation, delivering a commercial staircase that spans 11 floors and 32,000 square metres of agile workspace. These architectural feature enhances physical and visual connection across the building, with the signature "red-thread" acting as a central design element. Crafted from 10.5 tonnes of structural steel, the staircases are lined with solid Australian hardwood and wrapped in aluminium plating—an elegant fusion of strength, durability, and refined craftsmanship.
A timber-finished amphitheatre stair further anchors the workplace experience, offering a welcoming social hub and flexible event space. These sculptural forms not only support movement and interaction but also embody the project’s commitment to quality, innovation, and people-centred design.
Wynyard Place—designed by Make Architects and Architectus, with interiors by Woods Bagot—is a contemporary workplace that unites heritage and modernity. Integrating the historic Shell House with the sleek Carrington Street tower, the development is home to over 2000 employees and creates a dynamic environment that supports evolving workstyles and fosters collaboration. Sustainability is woven throughout the design, earning a 5 Star Green Star Design rating and reflecting a considered approach to construction, operation, and long-term adaptability.
Asentis played a key role in this transformation, delivering a commercial staircase that spans 11 floors and 32,000 square metres of agile workspace. These architectural feature enhances physical and visual connection across the building, with the signature "red-thread" acting as a central design element. Crafted from 10.5 tonnes of structural steel, the staircases are lined with solid Australian hardwood and wrapped in aluminium plating—an elegant fusion of strength, durability, and refined craftsmanship.
A timber-finished amphitheatre stair further anchors the workplace experience, offering a welcoming social hub and flexible event space. These sculptural forms not only support movement and interaction but also embody the project’s commitment to quality, innovation, and people-centred design.
