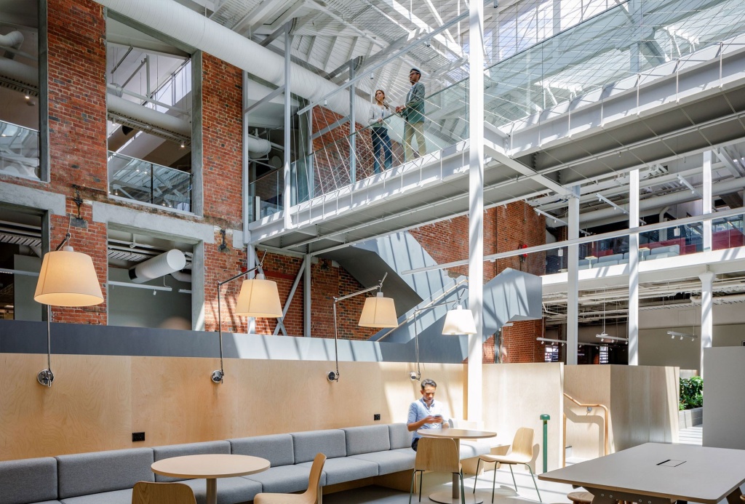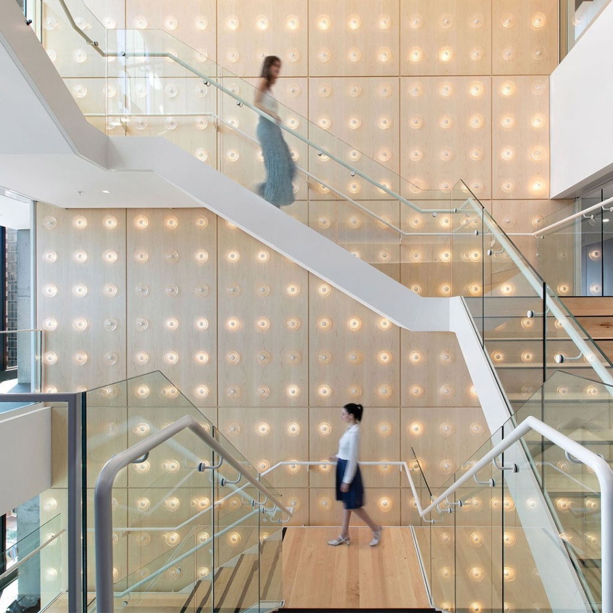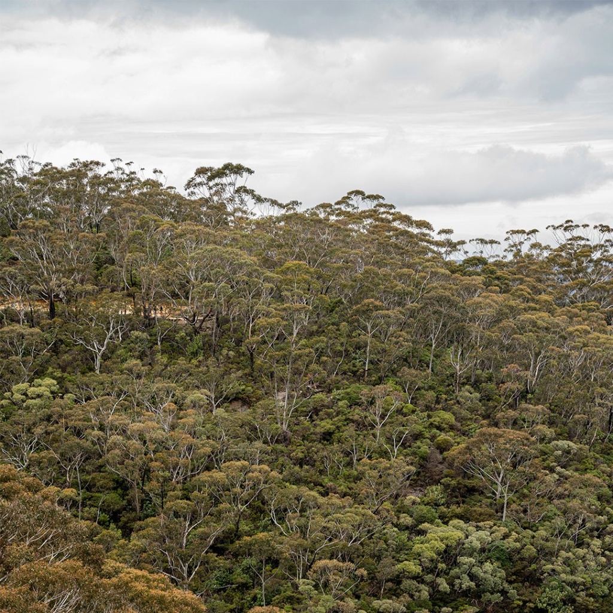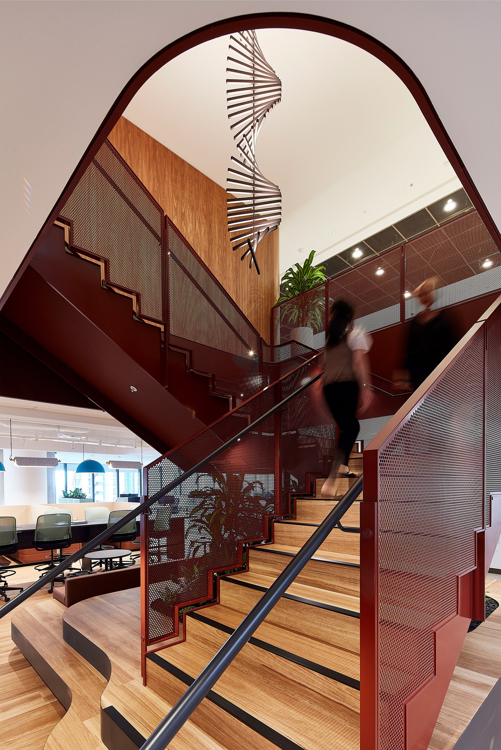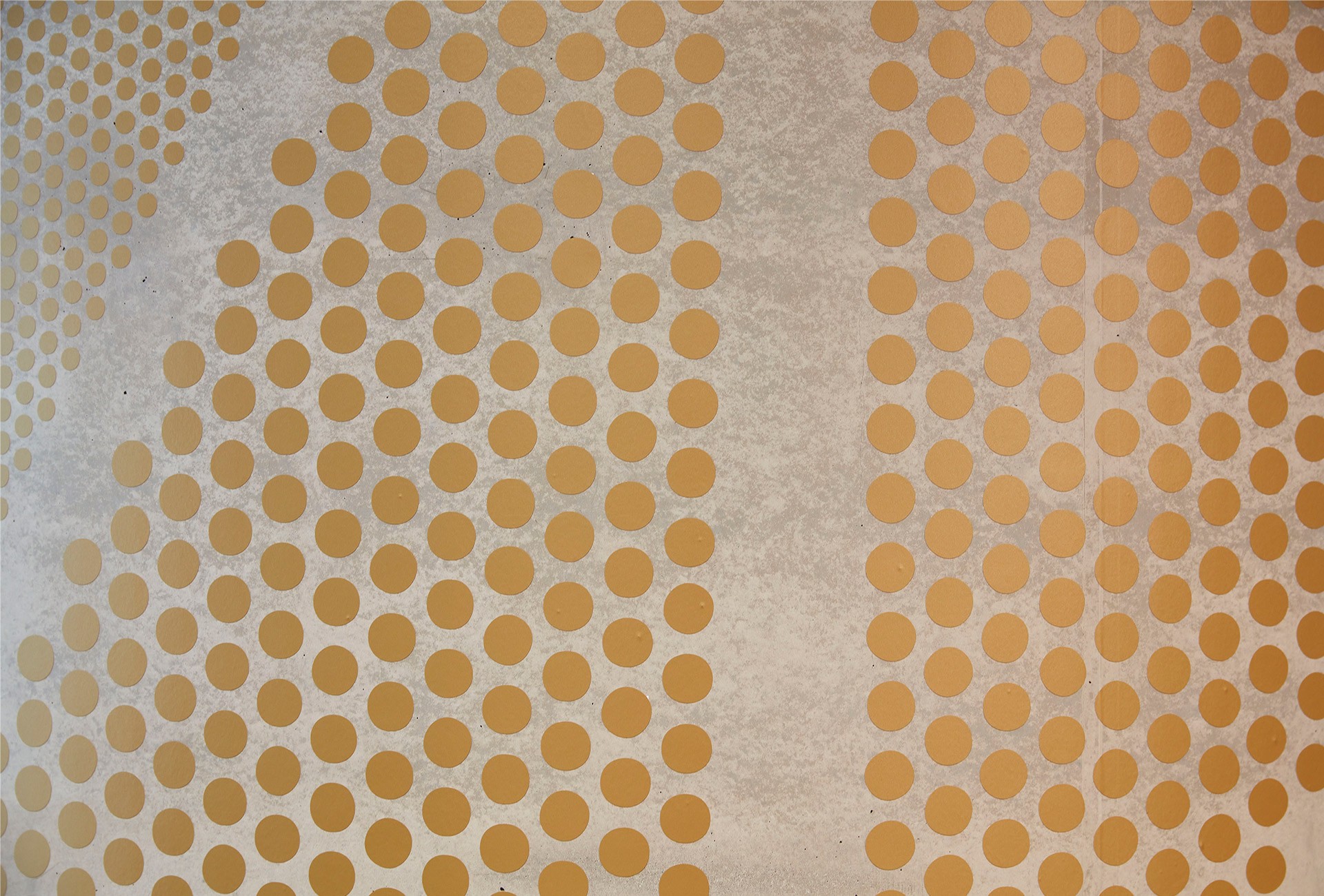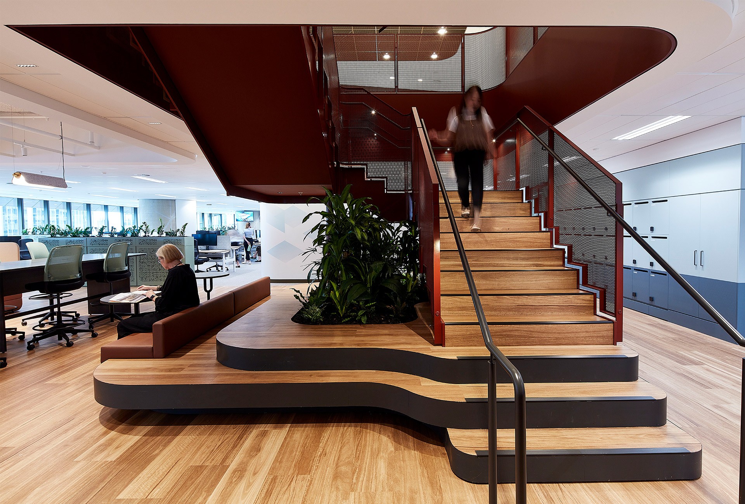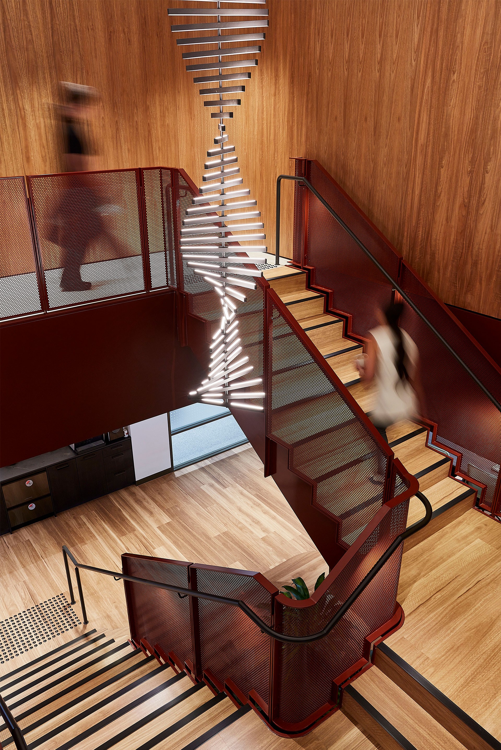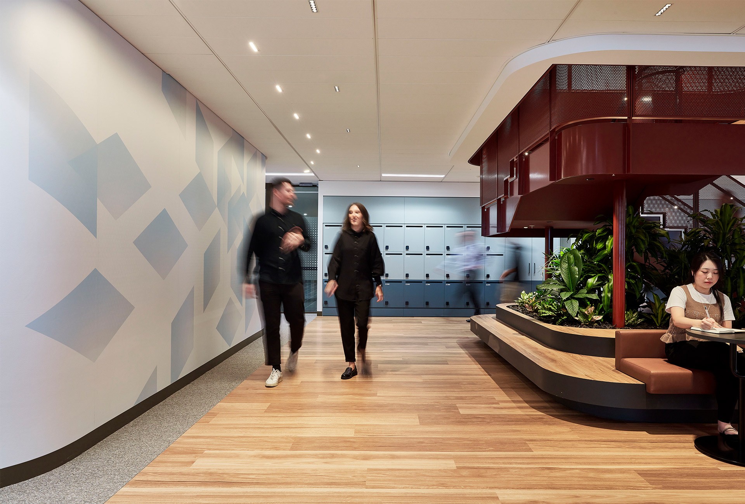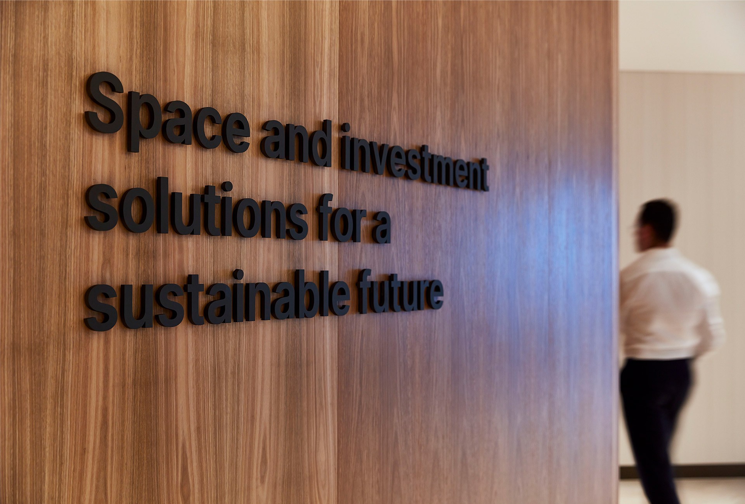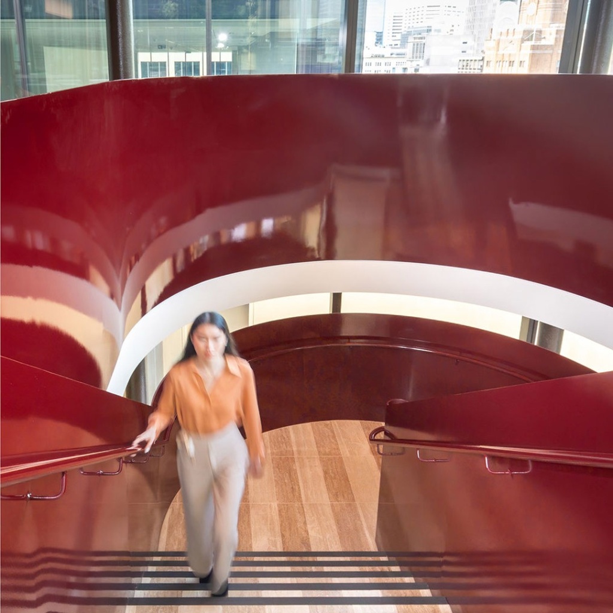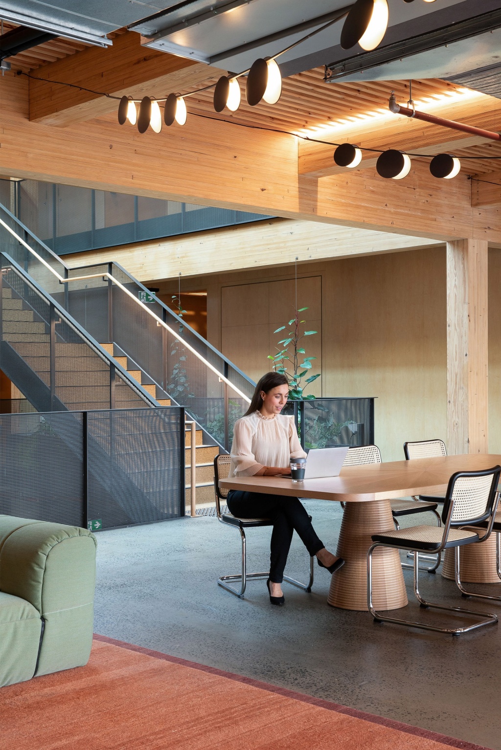To house its growing team, ESR Australia & New Zealand was in need of a larger workplace to bring two organisations under one roof. Their brief centred on creating a “One Team” environment; a space that felt unified, dynamic, and aligned with their evolving brand identity. Set within a modern Art Deco building in the heart of Sydney, the workplace spans two interconnected floors at 39 Martin Place, a 6 Star Green Star building that supports sustainability, quality, and functionality.
At the heart of the fit-out sits a sculptural interconnecting stair, designed not only to connect the front-of-house and workplace floors but to symbolise visibility and cohesion across the business. Working alongside the design team, we helped bring their “refined industrial” concept to life, blending the building’s architectural elegance with the client’s industrial roots. The stair features a soft industrial palette including red painted steel mesh, timber detailing, and curved lines that reflect a warm, welcoming energy. The mesh balustrade incorporates a custom dot pattern derived from ESR’s brand language and site-specific mesh screens, adding texture, identity, and depth.
Carefully positioned within the open plan layout, the stair’s location was strategically selected to optimise movement, connect multifunctional and social zones, and land into a collaborative hub below. A sculptural pendant light draws the eye to the stair, enhancing the experience of height and space. From visual detail to functional flow, the stair reflects a seamless fusion of architectural intent, brand integration, and spatial storytelling — anchoring ESR’s new workplace with a design that’s both grounded and elevated.
To house its growing team, ESR Australia & New Zealand was in need of a larger workplace to bring two organisations under one roof. Their brief centred on creating a “One Team” environment; a space that felt unified, dynamic, and aligned with their evolving brand identity. Set within a modern Art Deco building in the heart of Sydney, the workplace spans two interconnected floors at 39 Martin Place, a 6 Star Green Star building that supports sustainability, quality, and functionality.
At the heart of the fit-out sits a sculptural interconnecting stair, designed not only to connect the front-of-house and workplace floors but to symbolise visibility and cohesion across the business. Working alongside the design team, we helped bring their “refined industrial” concept to life, blending the building’s architectural elegance with the client’s industrial roots. The stair features a soft industrial palette including red painted steel mesh, timber detailing, and curved lines that reflect a warm, welcoming energy. The mesh balustrade incorporates a custom dot pattern derived from ESR’s brand language and site-specific mesh screens, adding texture, identity, and depth.
Carefully positioned within the open plan layout, the stair’s location was strategically selected to optimise movement, connect multifunctional and social zones, and land into a collaborative hub below. A sculptural pendant light draws the eye to the stair, enhancing the experience of height and space. From visual detail to functional flow, the stair reflects a seamless fusion of architectural intent, brand integration, and spatial storytelling — anchoring ESR’s new workplace with a design that’s both grounded and elevated.
