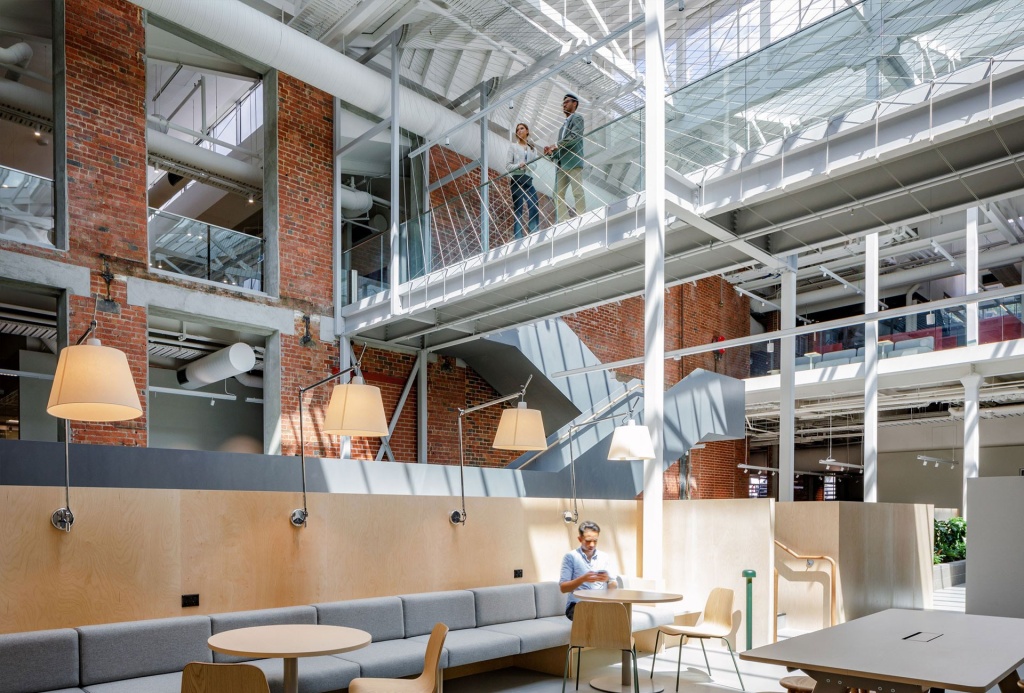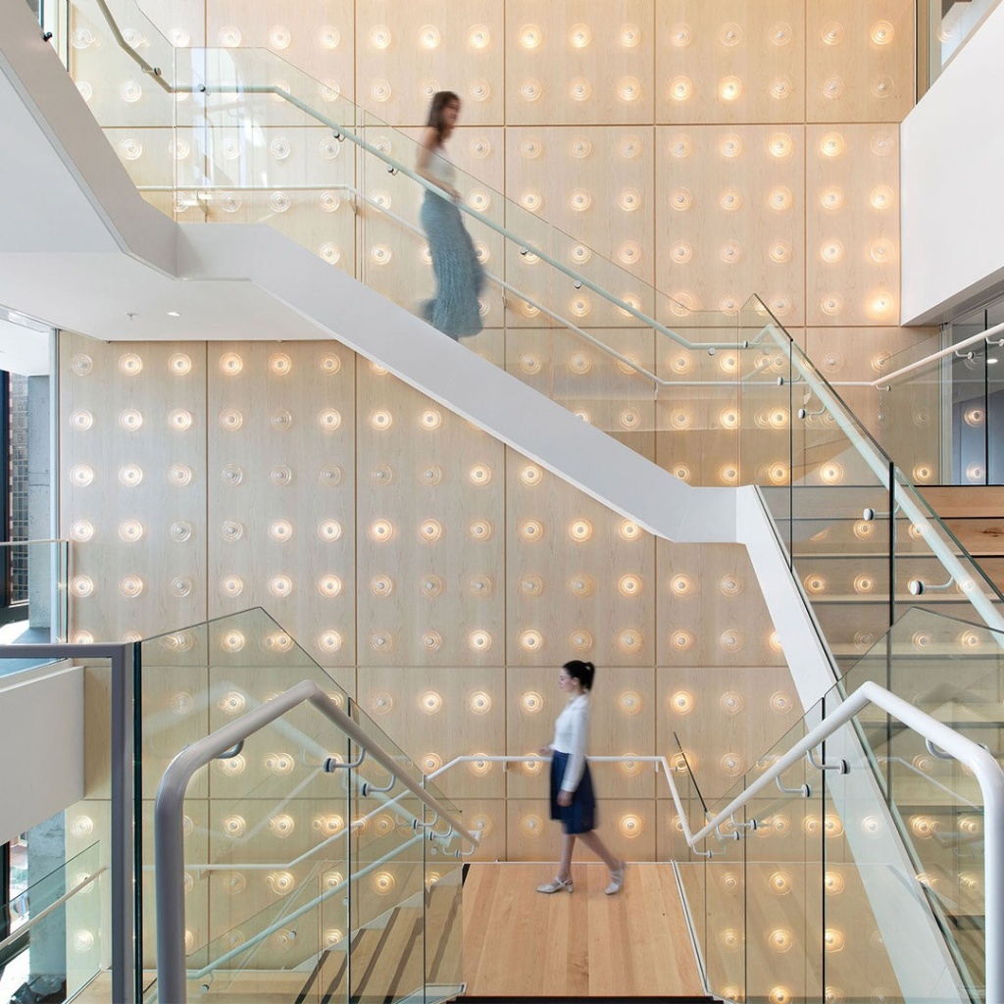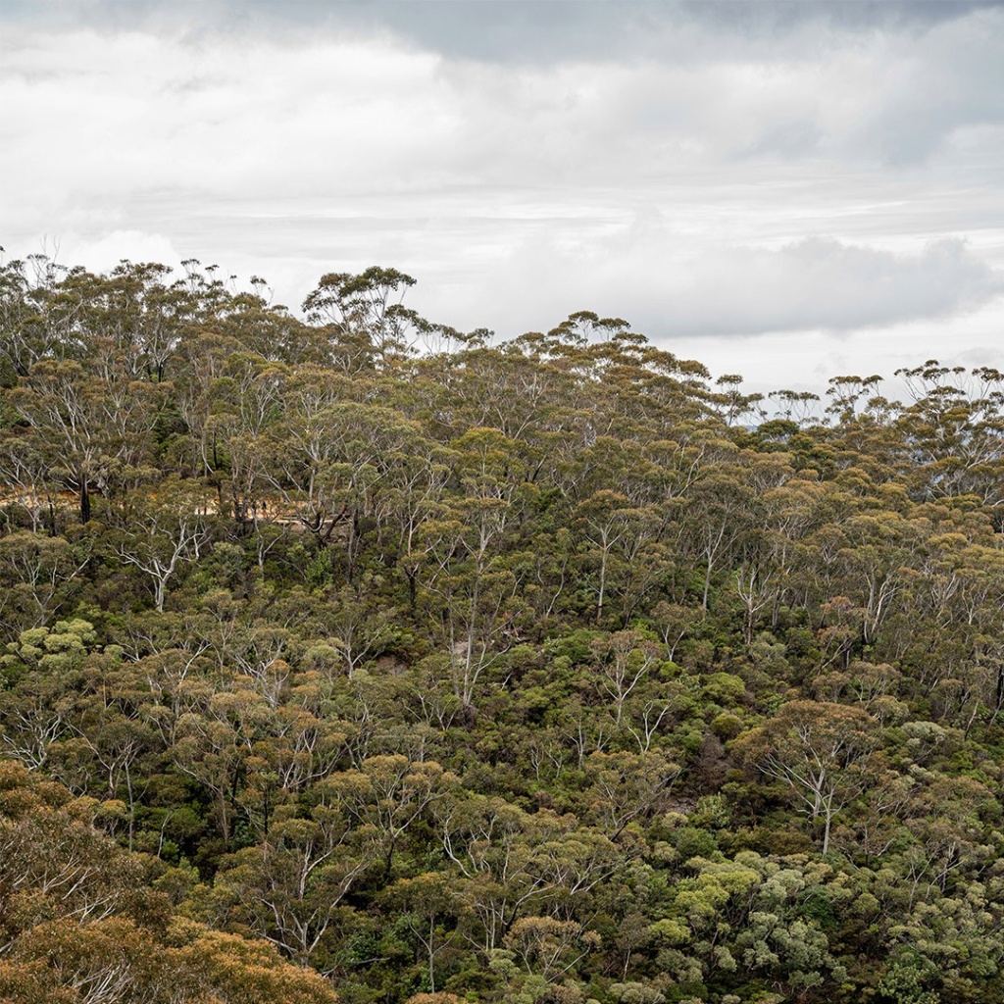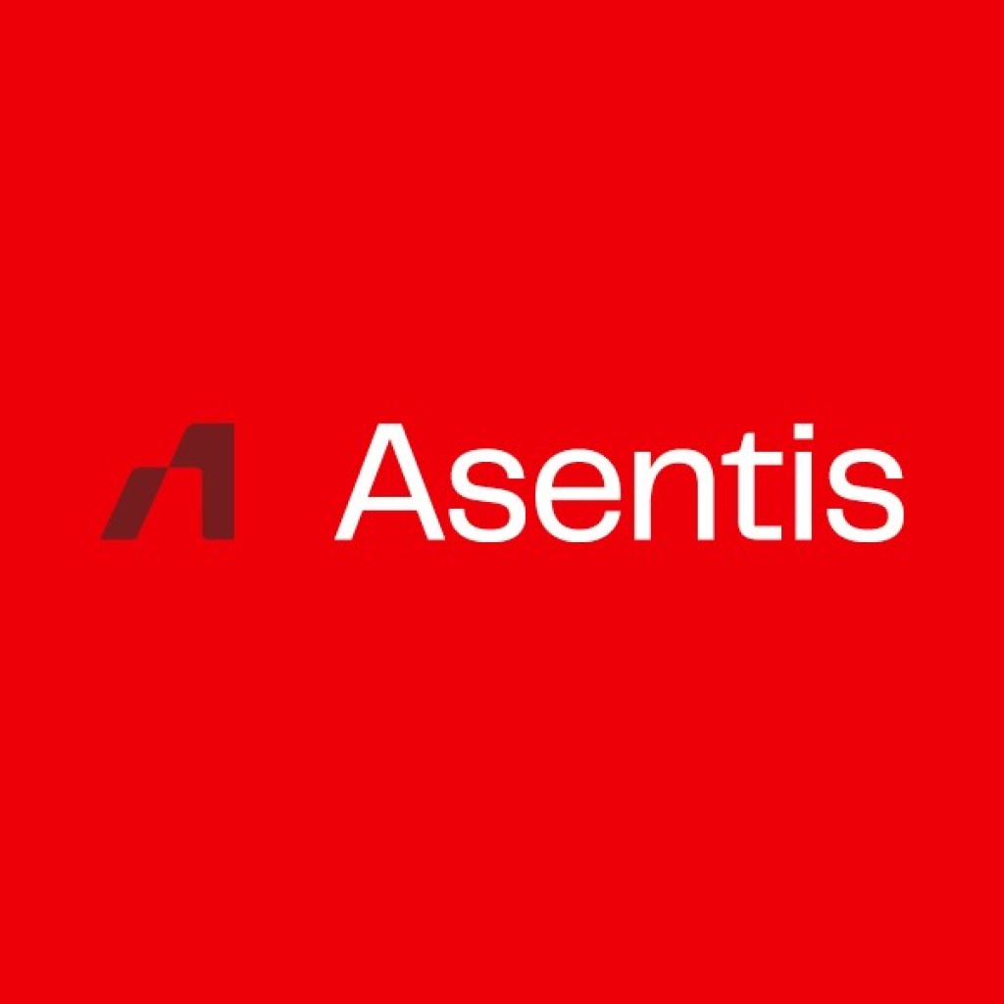Five Guiding Pillars
The principle of self-determination in design was central to many of the week’s exhibitions. Indigenous-led work pushed back against tokenism and offered powerful reminders that Country, storytelling and cultural knowledge are foundational to design in this place. Exhibitions across the city elevated First Nations artists and designers not just as contributors, but as leaders.
The 11 Guiding Principles of Aboriginal Self-Determination were felt most clearly in the spaces where First Peoples were given full authorship and curatorial power. These moments asked us: how can design truly serve reconciliation if it's not led by those with cultural authority?
At WSP’s Sydney office, the stair balustrade features a mural by Shane Youngberry, a proud Gadigal artist. Thoughtfully integrated to reflect Country and storytelling, it’s a powerful example of how architecture and art can come together to honour cultural identity and embed First Peoples' perspectives within the built environment.
Inclusion and access were central themes throughout the week. Beyond Barriers, a panel and exhibition by Public Record Office Victoria and Folk Architects, challenged us to see inclusive design not as a constraint but as a catalyst for innovation. Architects, accessibility consultants, and disability advocates highlighted the legacy of activism in shaping our cities, urging a move from compliance toward Universal Design guided by lived experience.
Studio Tate’s panel on the changing face of Fitzroy explored how design can support evolving communities rather than displace them. Their discussion emphasised preserving character, reflecting diversity, and building a sense of belonging for all Victorians.
This workplace was designed with accessibility and inclusivity front of mind—offering a variety of work zones that support different needs and working styles. The central staircase serves as a connector between diverse workspaces, reinforcing inclusivity through function.
While much of MDW takes place in Melbourne, the "Whole of State" principle reminds us that design must consider Victoria’s full geography.
"A New Normal Returns at Long Forest" offered a compelling model for this. Built works and proposals demonstrated regenerative and off-grid systems, spotlighting projects that consider site, landscape, and water cycles as essential design elements. The work questioned metro-centric thinking and called for broader, distributed innovation across the state.
The staircase in this office was designed to frame and enhance views of the surrounding landscape, creating a calming visual connection to Country. It’s a reminder that even in urban centres, design can support connection to place and foster regional identity.
The connection between design and wellbeing came into focus across several events. Natural materials, light-filled spaces, and forms encouraging movement or contemplation all pointed toward a shared belief: design can uplift, calm, and connect us.
We were particularly inspired by Sanders Place, designed by NMBW Architecture. The brief called for intentional demolition—leaving portions of the earth’s floor and raw materials visible inside to bring the outdoors in. This design approach has contributed to a deeper sense of fulfilment among workers, showing how physical space can nurture psychological wellbeing.
Featuring raw materials, warm finishes, and a generous atrium that brings natural light deep into the building, the central stair promotes both visual connection and movement. It’s a perfect example of how form and function can support mental and physical wellbeing.
Perhaps most urgently, the week asked us to confront our environmental responsibilities. Whether in regenerative architecture, locally sourced materials, or circular design models, exhibitors and speakers made one thing clear: we can’t design for the future without designing for the planet.
At Tait, local manufacturing and modularity are not just style choices but sustainability strategies, inspired by the Australian bush and supported by initiatives like their partnership with the Grasslands Project, which champions biodiversity and land restoration. Tait also supports a circular economy by offering reupholstery services, giving old furniture a second life instead of replacing it.
Kennedy Nolan’s retrofit project in Fitzroy embraced a simple brief: “How can we do the least?” Rather than overhaul the building, they repurposed existing materials and made subtle, intentional changes. The result was a minimal environmental footprint and a more financially accessible outcome for tenants—proving that thoughtful restraint can have powerful ripple effects.
This stair was designed as a core architectural feature that brings the outdoors in—using raw, sustainable materials and a form that allows daylight to cascade through the space. The project exemplifies how climate-conscious thinking can be seamlessly integrated into commercial design.
Our Place in This Picture
Related News
- Staircase Series
Stairway to the Lobby
Explore some of the stunning lobby staircases crafted by Asentis across Australia.
- Announcement
Active Metal is now Asentis
Active Metal is now Asentis.
- Award Alerts
Exciting News: Asentis Shortlisted for the Australian Design Review
We are proud to announce that three of our projects have been shortlisted for the 2024 Australian...
- Stair Inspiration
The Bahrain National Theatre
Bahrain National Theatre, designed by Architecture Studio and Atkins, is a 12,000 sqm cultural hu...





.gif)



