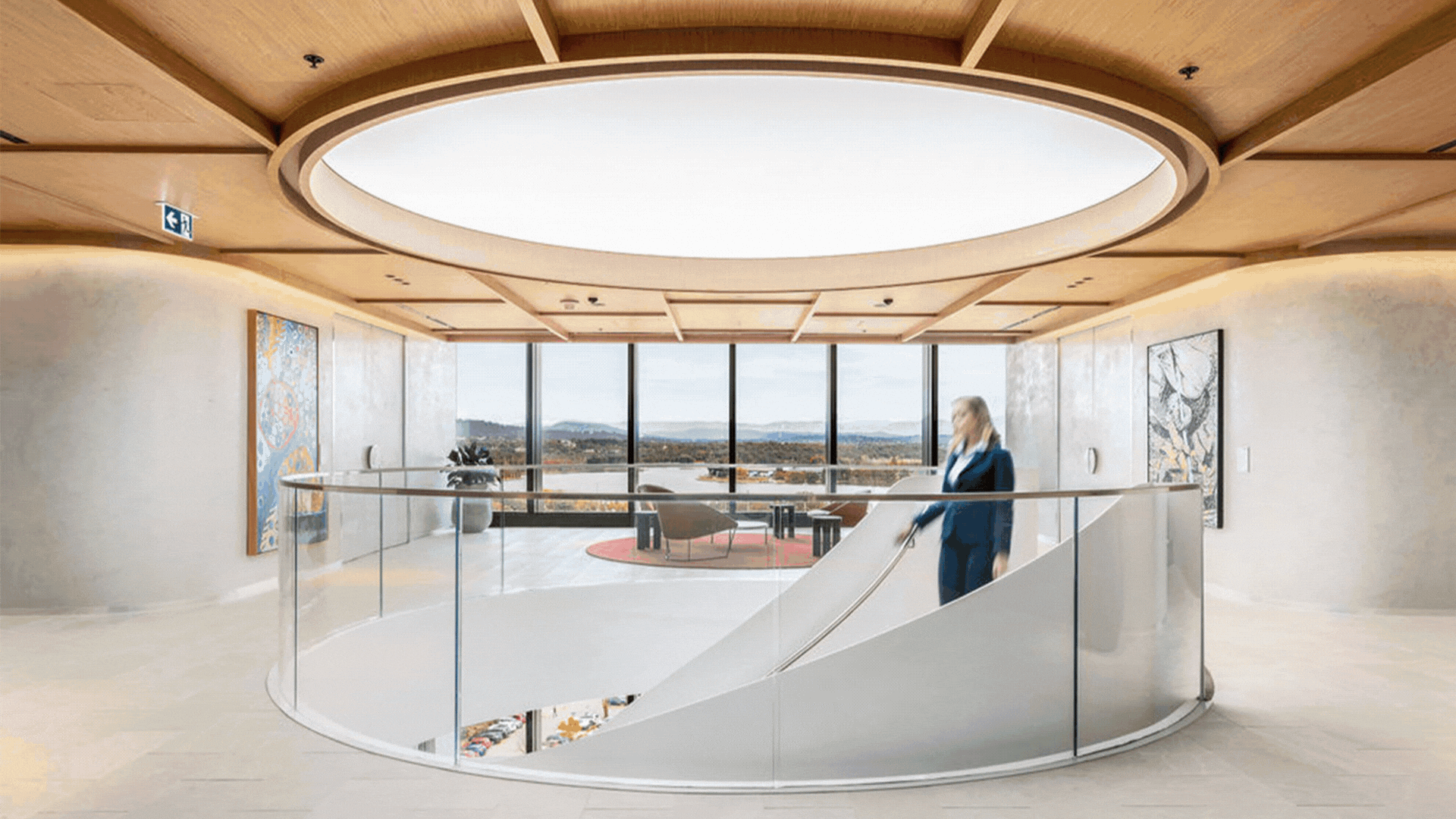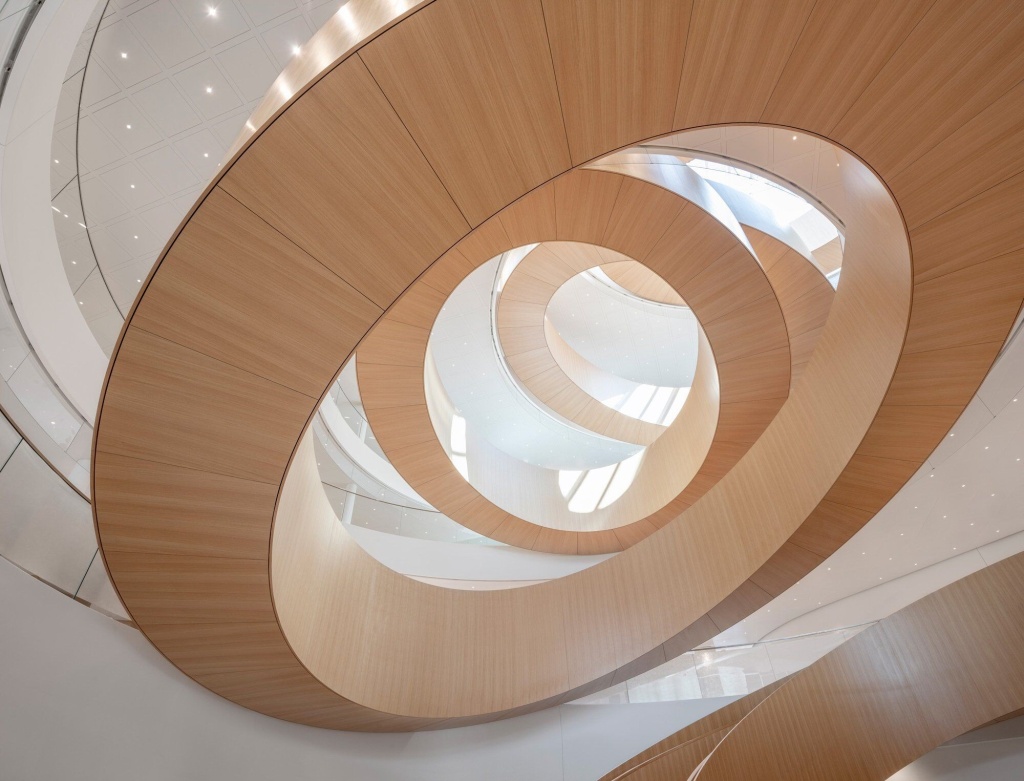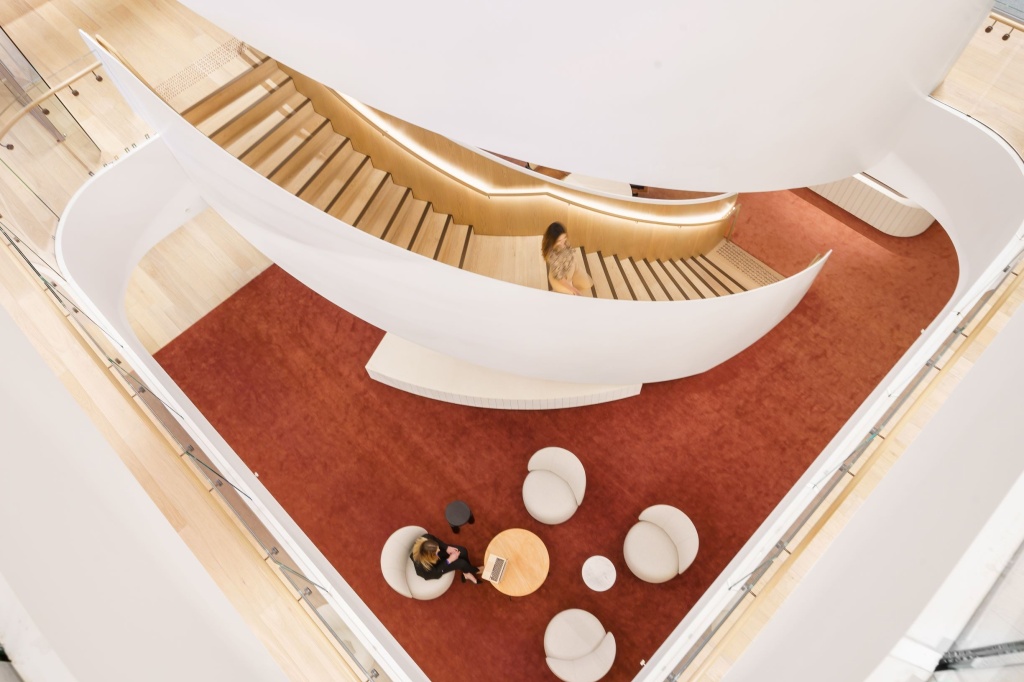From Concept to Completion
Traditional models often separate design and construction into disconnected stages, leaving gaps in communication, coordination, and accountability. At Asentis, we’ve built a process that closes those gaps — aligning every stage of a project with a shared vision, defined responsibilities, and built-in adaptability.
By integrating our internal teams — from design and detailing through to fabrication and site installation — we’re able to:
Ask the right questions early
Identify risks and constraints before they escalate
Streamline approvals and coordination
Deliver faster, smarter outcomes without compromising quality
Our Project Director, Craig Wilson, shares his insights on the benefits of our integrated process — from tighter timelines to stronger client relationships.
“What are the program risks? What could blow out? What are the cost constraints? Has there been any part of the design coordination that has been overlooked? Providing solutions to de-risk the project, we believe, is key to client satisfaction and project success.”
Our production capability is core to our success. With over 10,000 square metres of manufacturing space across Australia, our facilities are designed to deliver structural and architectural steelwork — including stainless steel and brass — to the highest standards.
From complex stair geometries to sweeping feature elements, our in-house fabrication team works closely with our designers and project managers to ensure every detail is right before it reaches site.
At Asentis, we’re proud to operate expansive, state-of-the-art production facilities across Australia — purpose-built to deliver exceptional results at scale.
This vertical integration allows us to stay agile. Whether the demand is fluctuating, the timeline is compressed, or the brief is bespoke, we have the control and capacity to adapt — without sacrificing quality.
The Asentis team doesn’t hand over projects — we stay embedded through every stage. Our site teams work shoulder-to-shoulder with our in-house fabricators and project leads to ensure the final delivery aligns perfectly with the original design intent.
Because we’ve been across every detail from the start, we’re better equipped to respond to changes in real time, manage risk on site, and uphold the high standards our clients expect.
From major commercial builds to intricate architectural features, our integrated Design & Construct approach brings vision to life — with greater efficiency, fewer surprises, and a consistent commitment to quality.
Related News
- Stair Studies
Designing with Spiral Stairs
Spiral stairs blend art and engineering, delivering efficiency, elegance, and sculptural beauty t...
- Stair Inspiration
Striking Spiral Stair at Dyson Global HQ, Singapore
Dyson's 140,000 sq-ft global HQ at St James Power Station, Singapore, designed by M Moser Associa...
- Stair Inspiration
The Olympic House Unity Stair
The standout feature of Olympic House is the Unity Staircase, which soars through the building’s ...
- Staircase Series
Curved Staircases: A Bold Statement in Architectural Elegance
Curved staircases add elegance and flow to any space, blending functionality with artistry. Their...
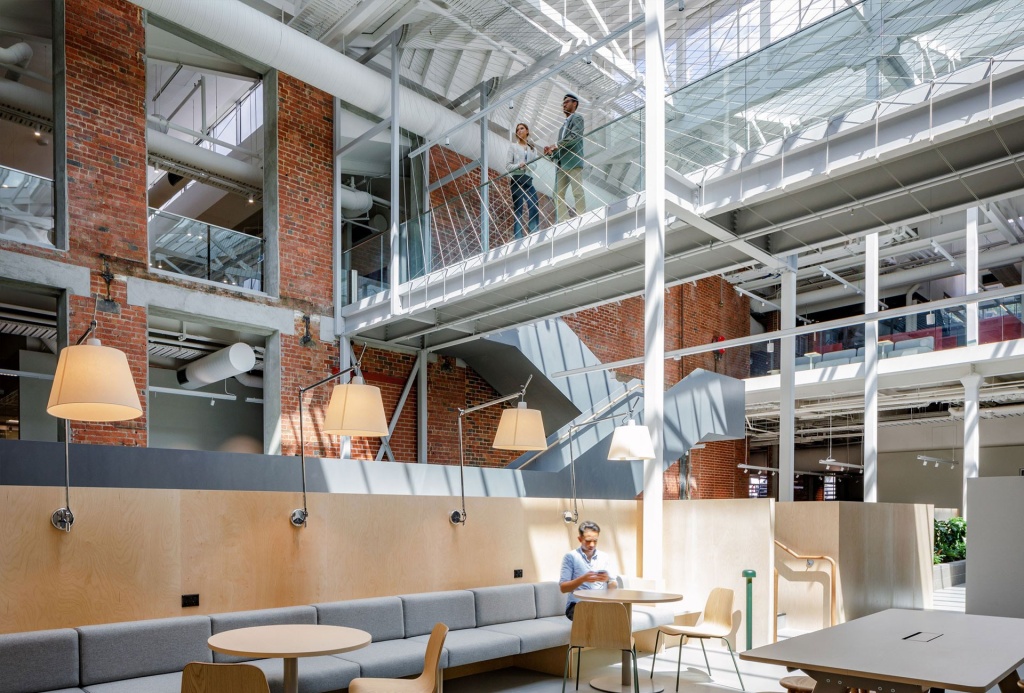
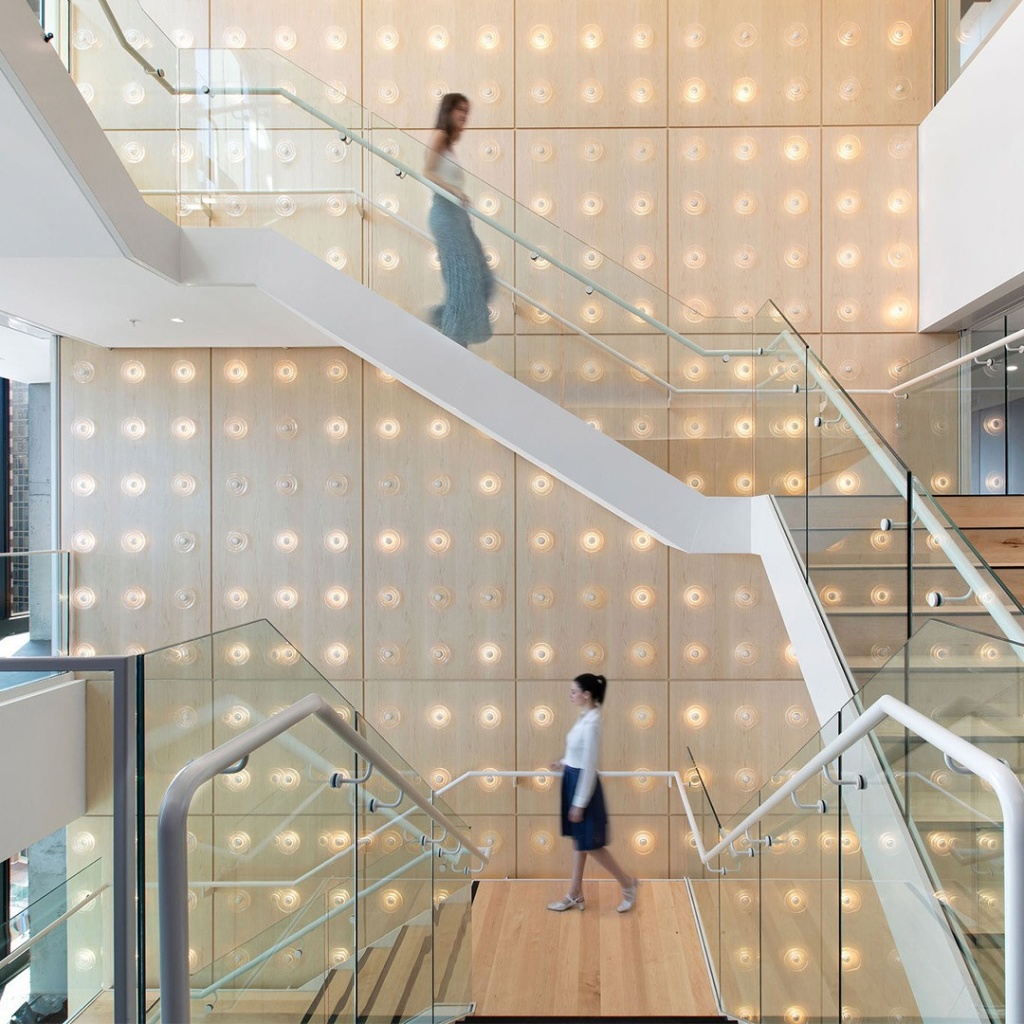
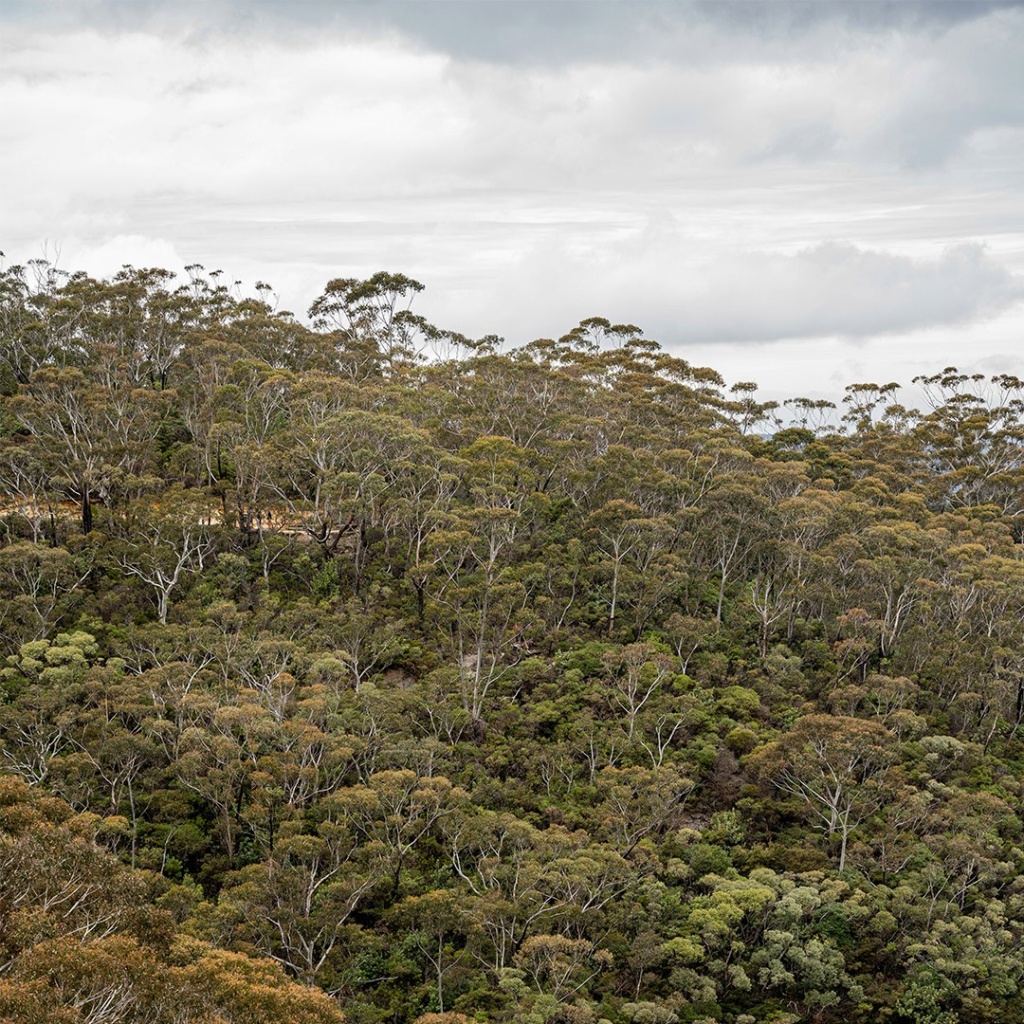


-(1080-x-1350-px)-(1).gif)
