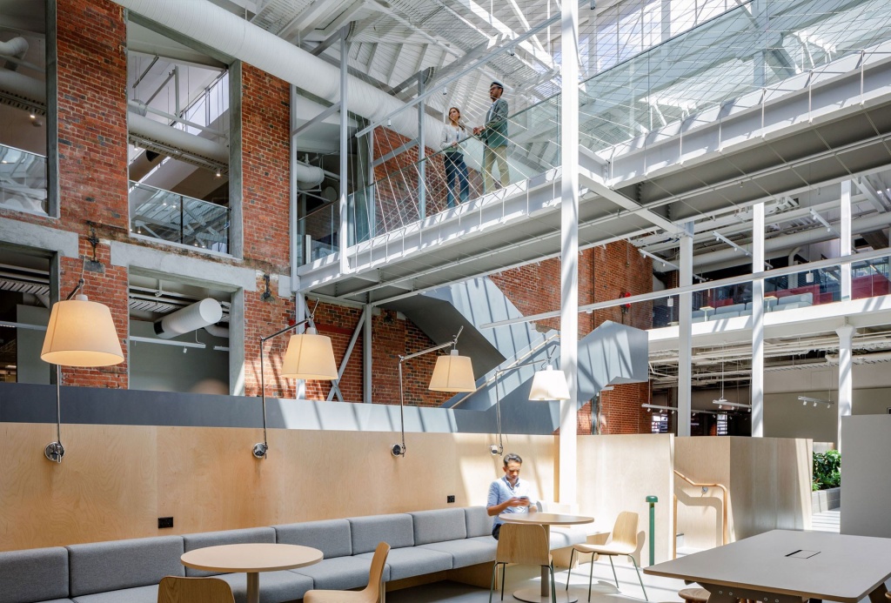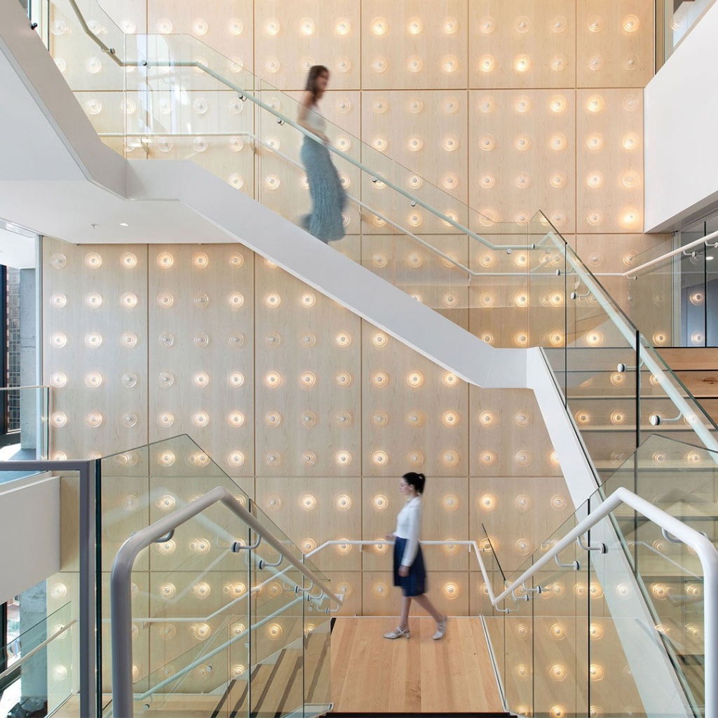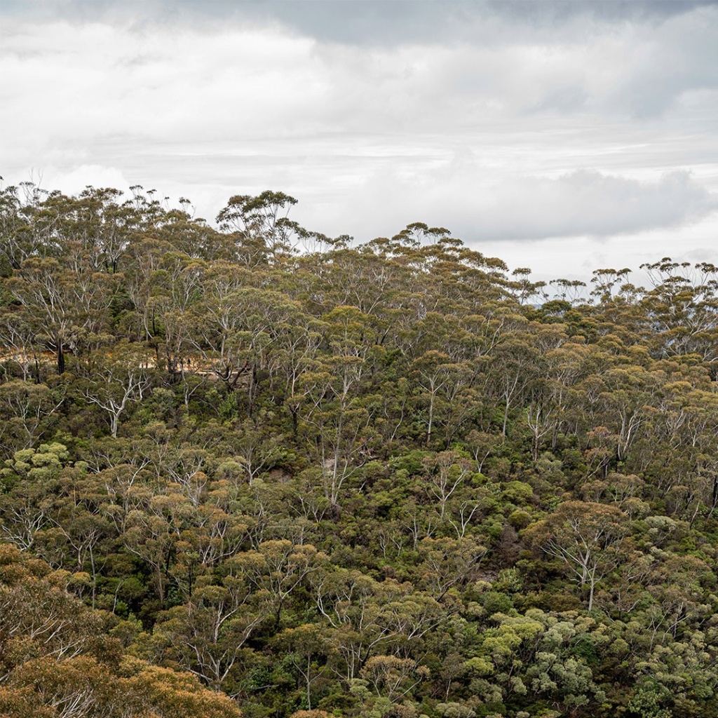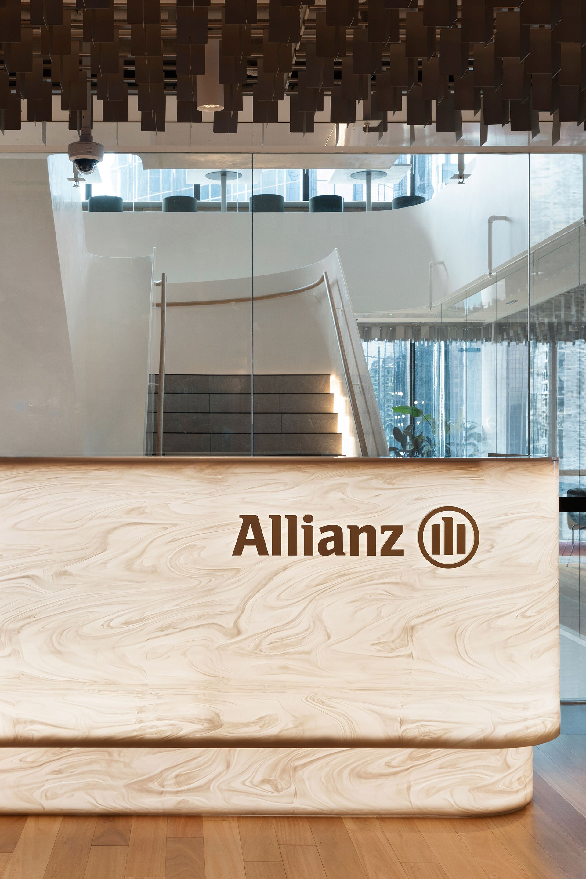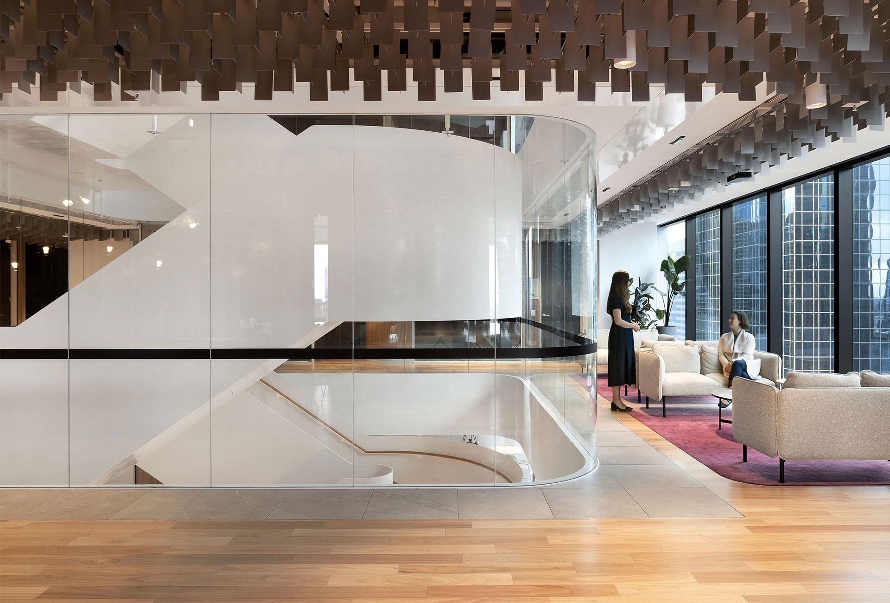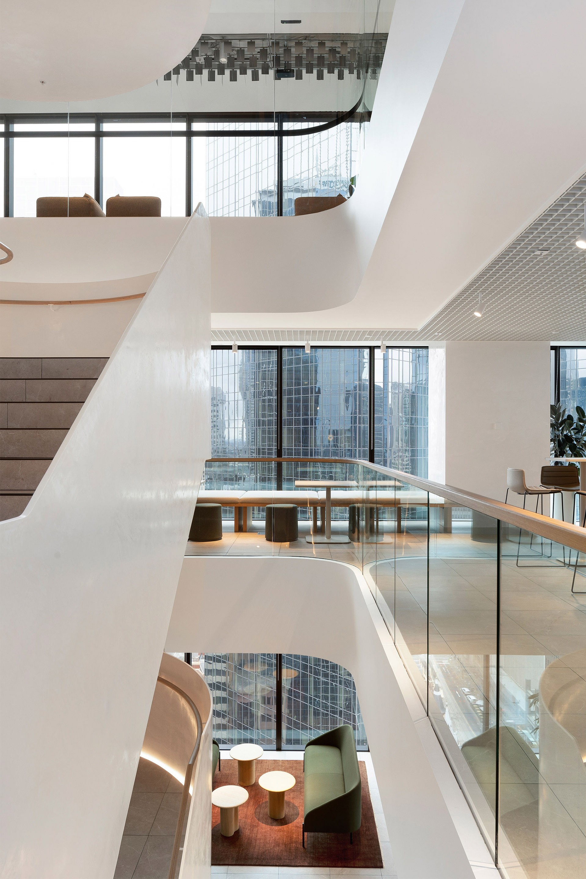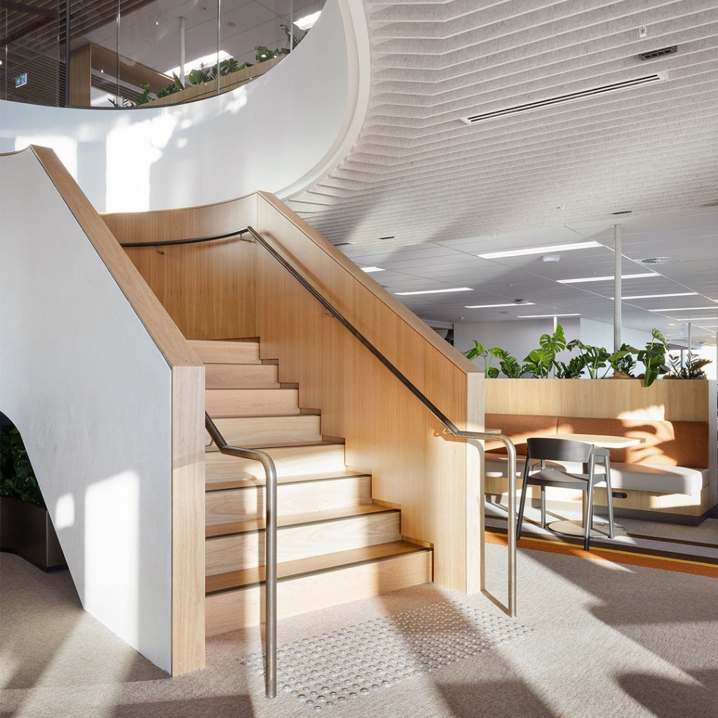The feature staircase at Allianz’s Melbourne headquarters is a striking centrepiece that demanded precision engineering and seamless collaboration. Its sleek white steel frame creates a refined, contemporary aesthetic, while glass balustrades amplify natural light and openness across all five connected levels. Timber handrails soften the palette, introducing warmth and a tactile connection to nature—an intentional contrast that reflects Allianz’s focus on creating spaces that are both sophisticated and welcoming.
More than a circulation element, the staircase plays a pivotal role in the building’s architectural narrative. As part of the consolidation of Allianz’s Melbourne workforce into a single, state-of-the-art office, the stair was designed to encourage connectivity and movement. Spanning five floors, it fosters spontaneous interactions and supports a culture of collaboration, embodying the company’s commitment to a dynamic and people-centric workplace.
Beyond the staircase, the broader fit-out prioritises employee well-being and sustainable design. With 478 work points and 42 meeting spaces, the office incorporates natural materials, daylight, and wellness-focused features throughout. Every detail—from spatial flow to material selection—supports Allianz’s vision for a healthier, more engaging work environment that aligns with their values and long-term goals.
The feature staircase at Allianz’s Melbourne headquarters is a striking centrepiece that demanded precision engineering and seamless collaboration. Its sleek white steel frame creates a refined, contemporary aesthetic, while glass balustrades amplify natural light and openness across all five connected levels. Timber handrails soften the palette, introducing warmth and a tactile connection to nature—an intentional contrast that reflects Allianz’s focus on creating spaces that are both sophisticated and welcoming.
More than a circulation element, the staircase plays a pivotal role in the building’s architectural narrative. As part of the consolidation of Allianz’s Melbourne workforce into a single, state-of-the-art office, the stair was designed to encourage connectivity and movement. Spanning five floors, it fosters spontaneous interactions and supports a culture of collaboration, embodying the company’s commitment to a dynamic and people-centric workplace.
Beyond the staircase, the broader fit-out prioritises employee well-being and sustainable design. With 478 work points and 42 meeting spaces, the office incorporates natural materials, daylight, and wellness-focused features throughout. Every detail—from spatial flow to material selection—supports Allianz’s vision for a healthier, more engaging work environment that aligns with their values and long-term goals.
