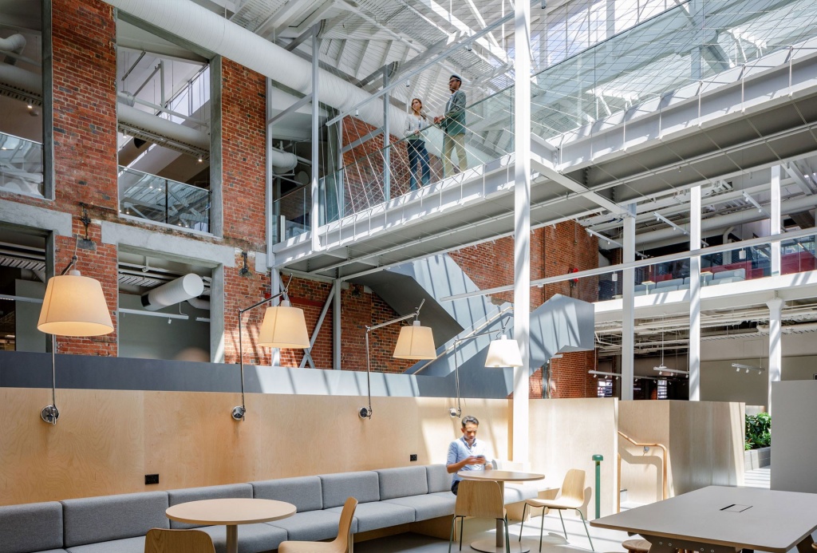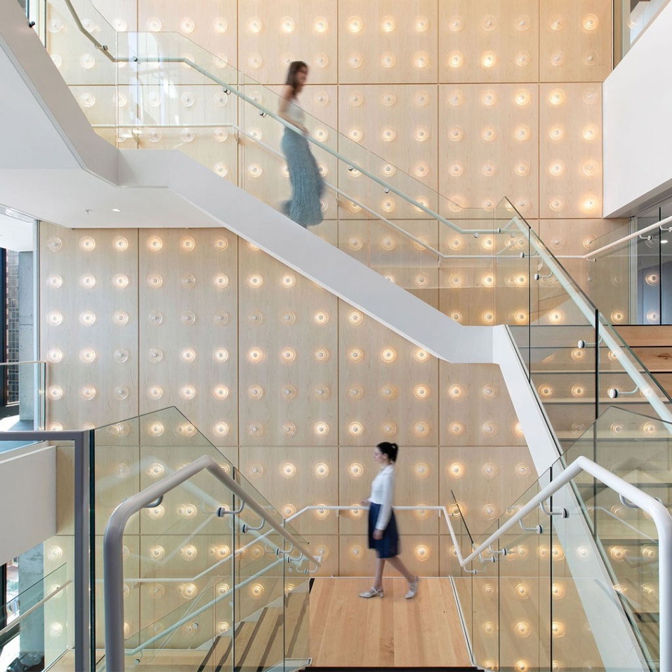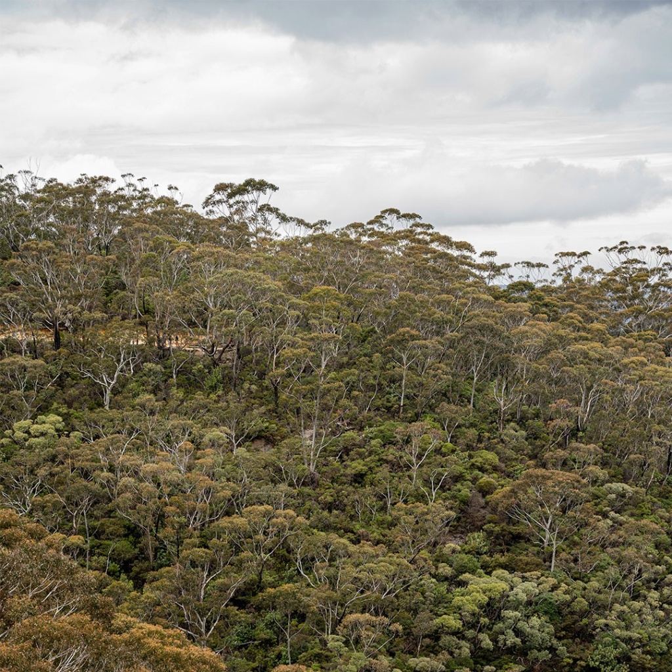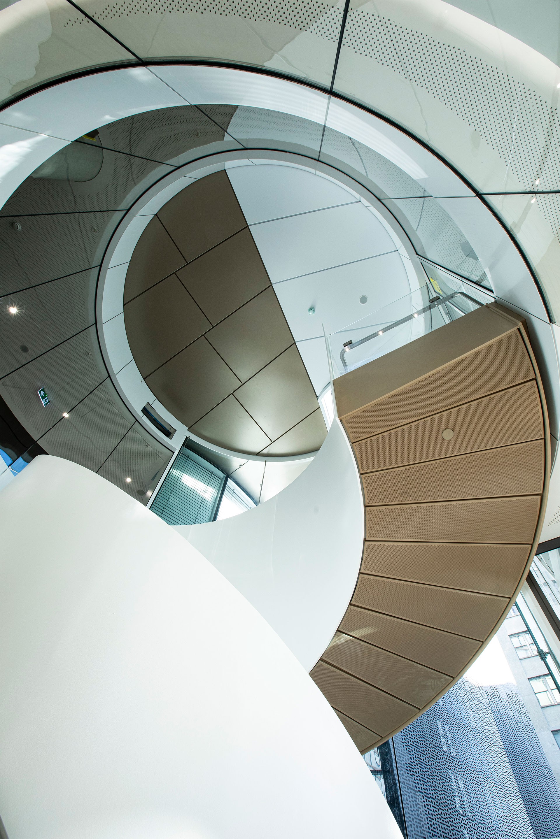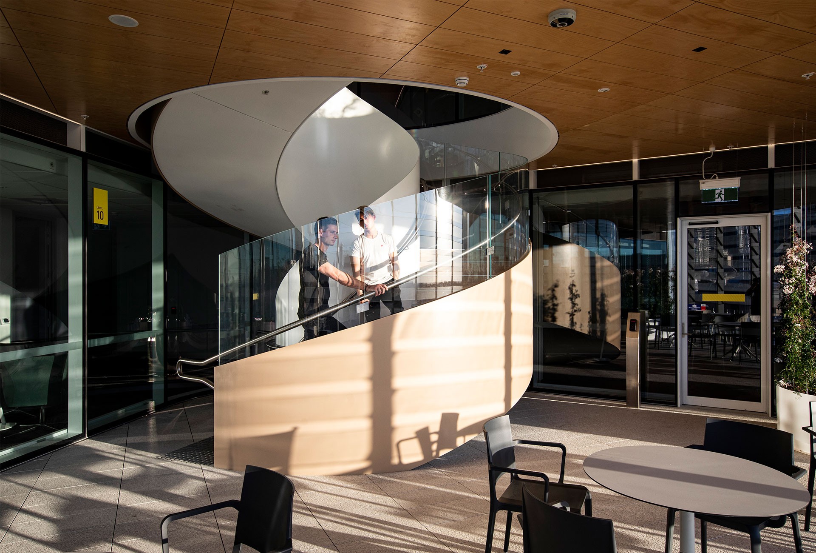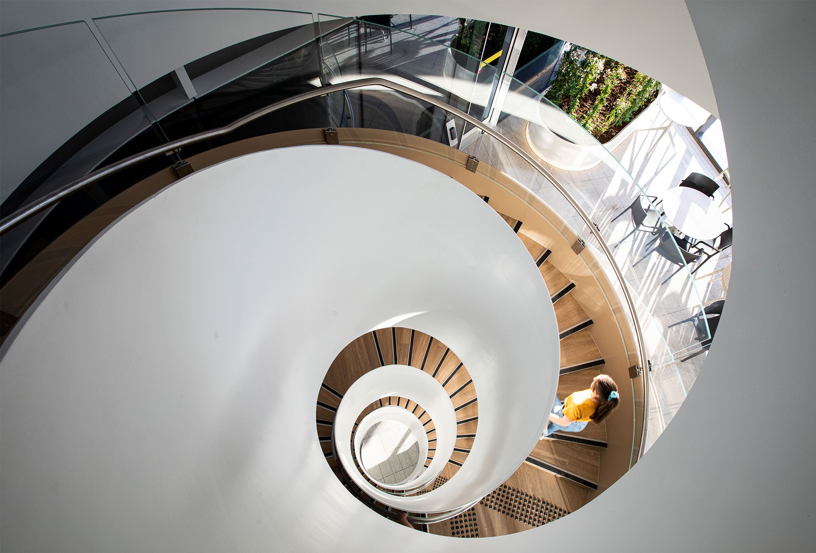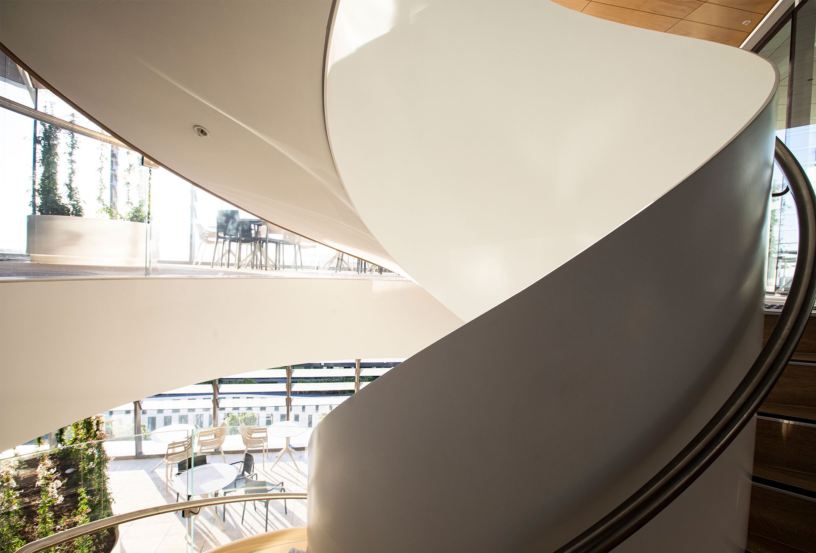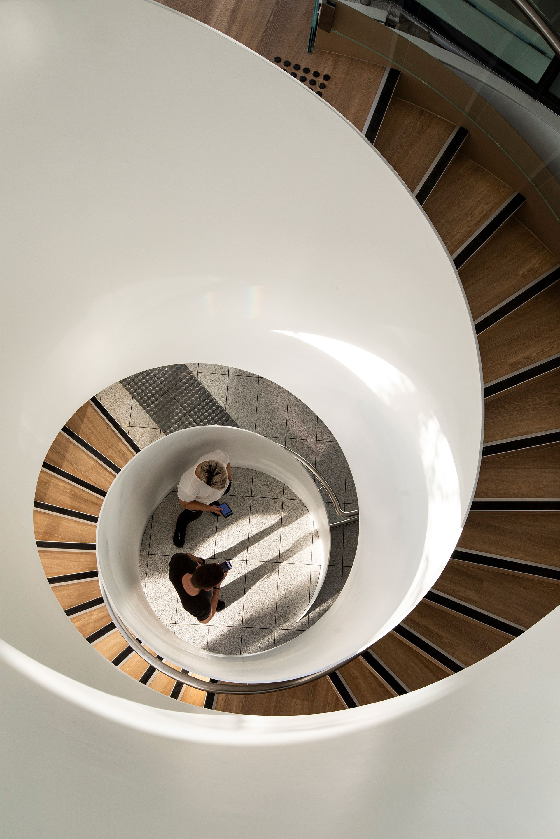Suspended high above the city, the Winter Gardens at UTS are a living sanctuary in the sky—where sustainability, design, and wellbeing converge.
Aligned with UTS’s sustainability ambitions and its pursuit of a 5-star Green Star rating from the Green Building Council of Australia, the Winter Gardens offer a series of rooftop breakout spaces designed to promote wellbeing and biodiversity. These elevated retreats feature solar-powered benches for device charging, alongside mature olive trees salvaged from an abandoned olive farm—enhancing both environmental value and campus serenity.
At the heart of the Winter Gardens is a spiral stair, connecting levels 10 through 16. As one of the tallest continuous steel spiral staircases in Sydney, this striking vertical structure plays a key role in uniting the rooftop spaces. The architectural form reflects the organic lines of nature, blending structural precision with a sense of calm and flow.
The staircase design extends the biophilic experience of the gardens into the interior, pulling natural light deep into the building and offering sweeping views across the campus through expansive floor-to-ceiling windows. This connection between inside and out not only enhances user experience but also supports the broader design ethos of sustainable, human-centred spaces.
Aligned with UTS’s sustainability ambitions and its pursuit of a 5-star Green Star rating from the Green Building Council of Australia, the Winter Gardens offer a series of rooftop breakout spaces designed to promote wellbeing and biodiversity. These elevated retreats feature solar-powered benches for device charging, alongside mature olive trees salvaged from an abandoned olive farm—enhancing both environmental value and campus serenity.
At the heart of the Winter Gardens is a spiral stair, connecting levels 10 through 16. As one of the tallest continuous steel spiral staircases in Sydney, this striking vertical structure plays a key role in uniting the rooftop spaces. The architectural form reflects the organic lines of nature, blending structural precision with a sense of calm and flow.
The staircase design extends the biophilic experience of the gardens into the interior, pulling natural light deep into the building and offering sweeping views across the campus through expansive floor-to-ceiling windows. This connection between inside and out not only enhances user experience but also supports the broader design ethos of sustainable, human-centred spaces.
