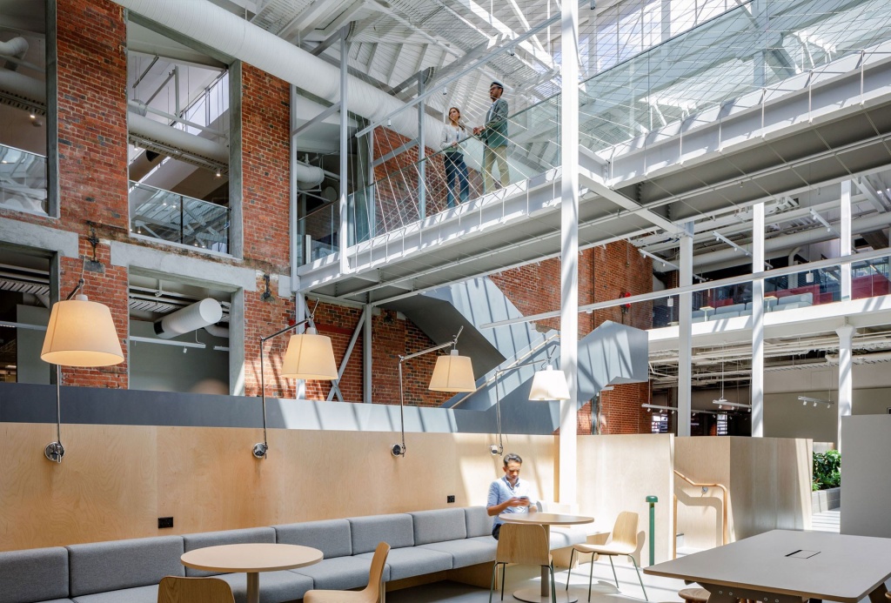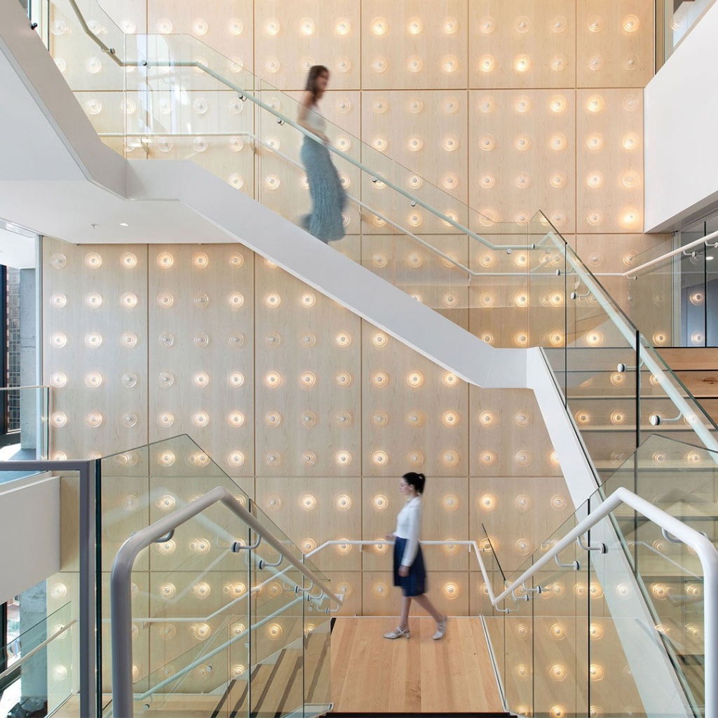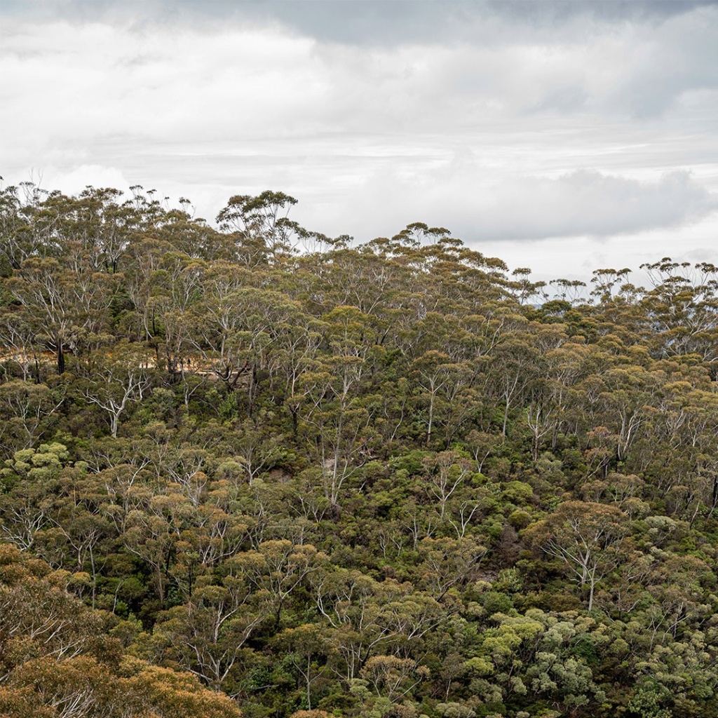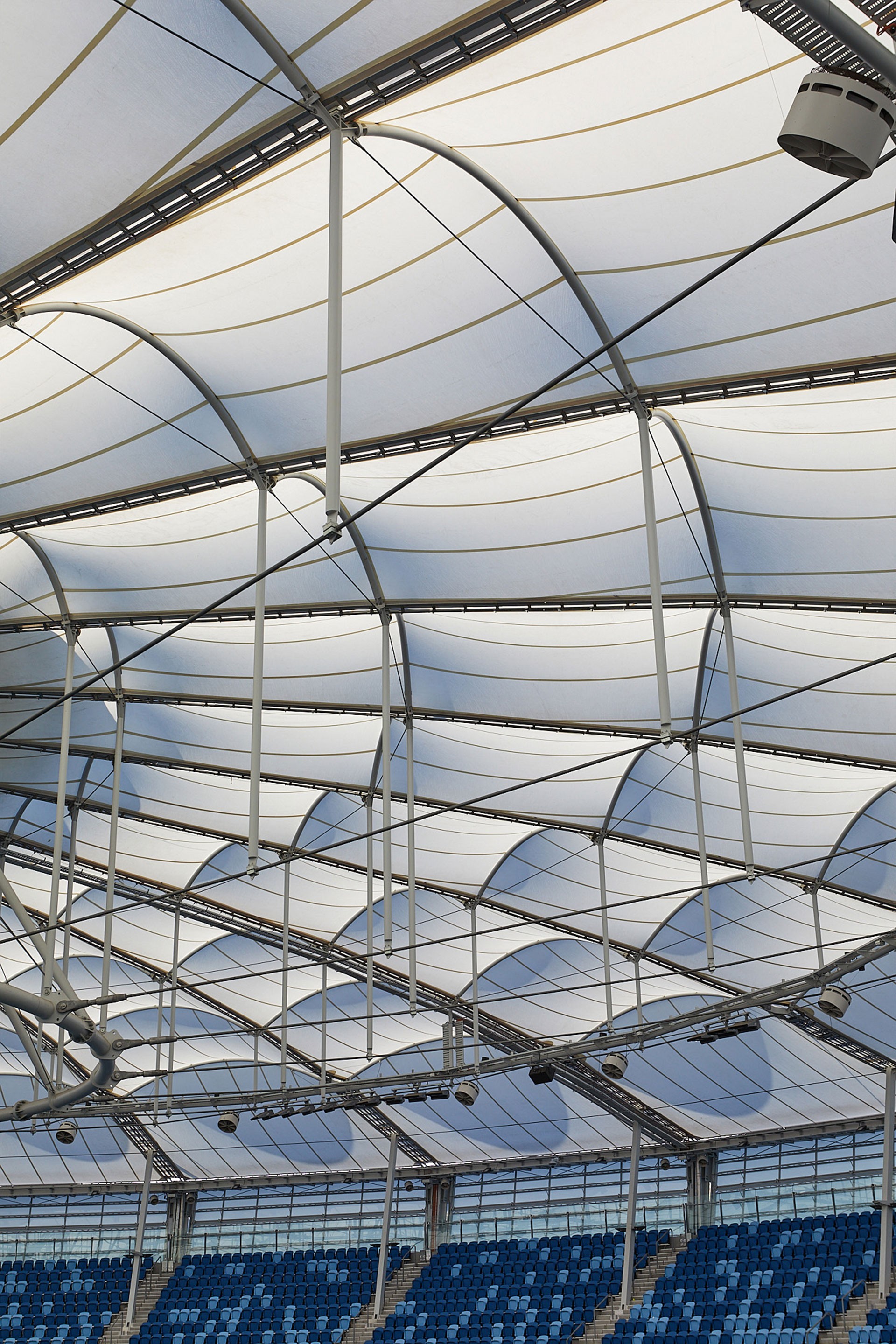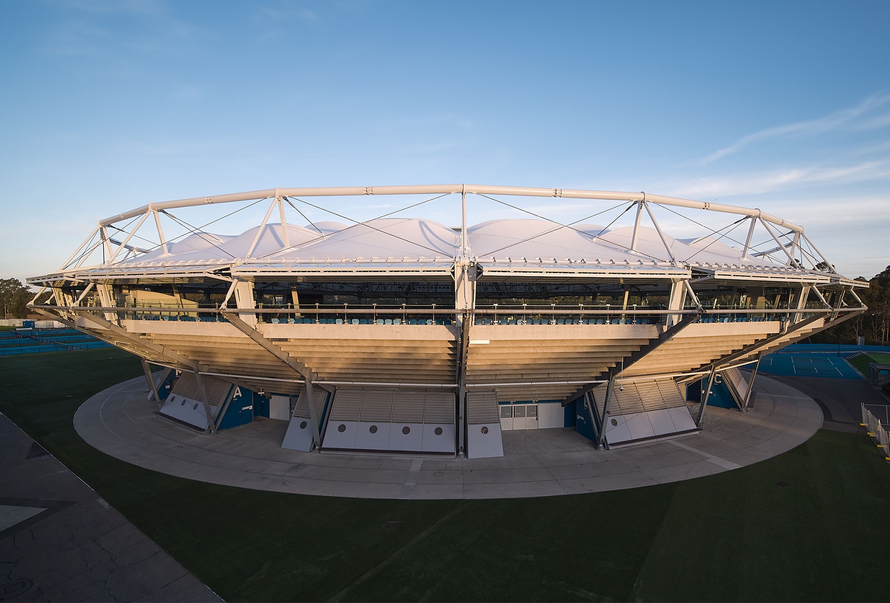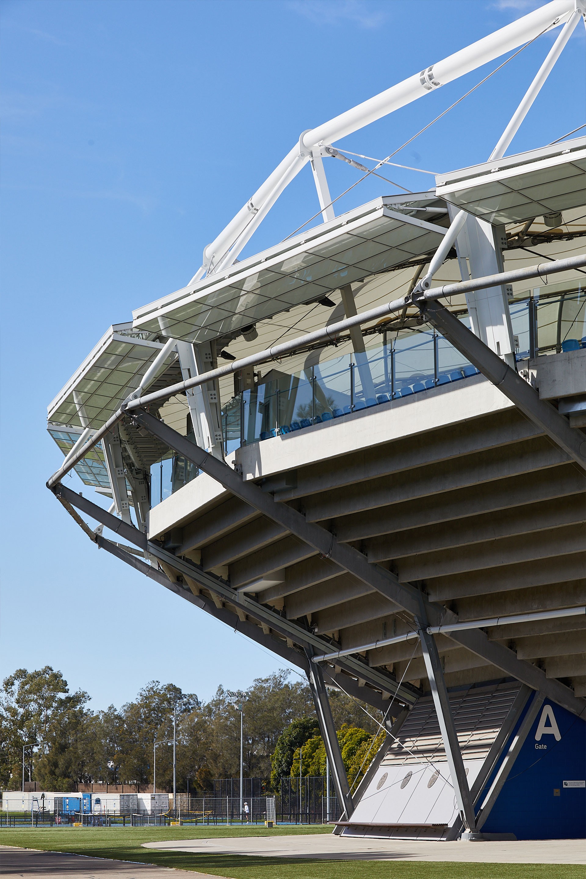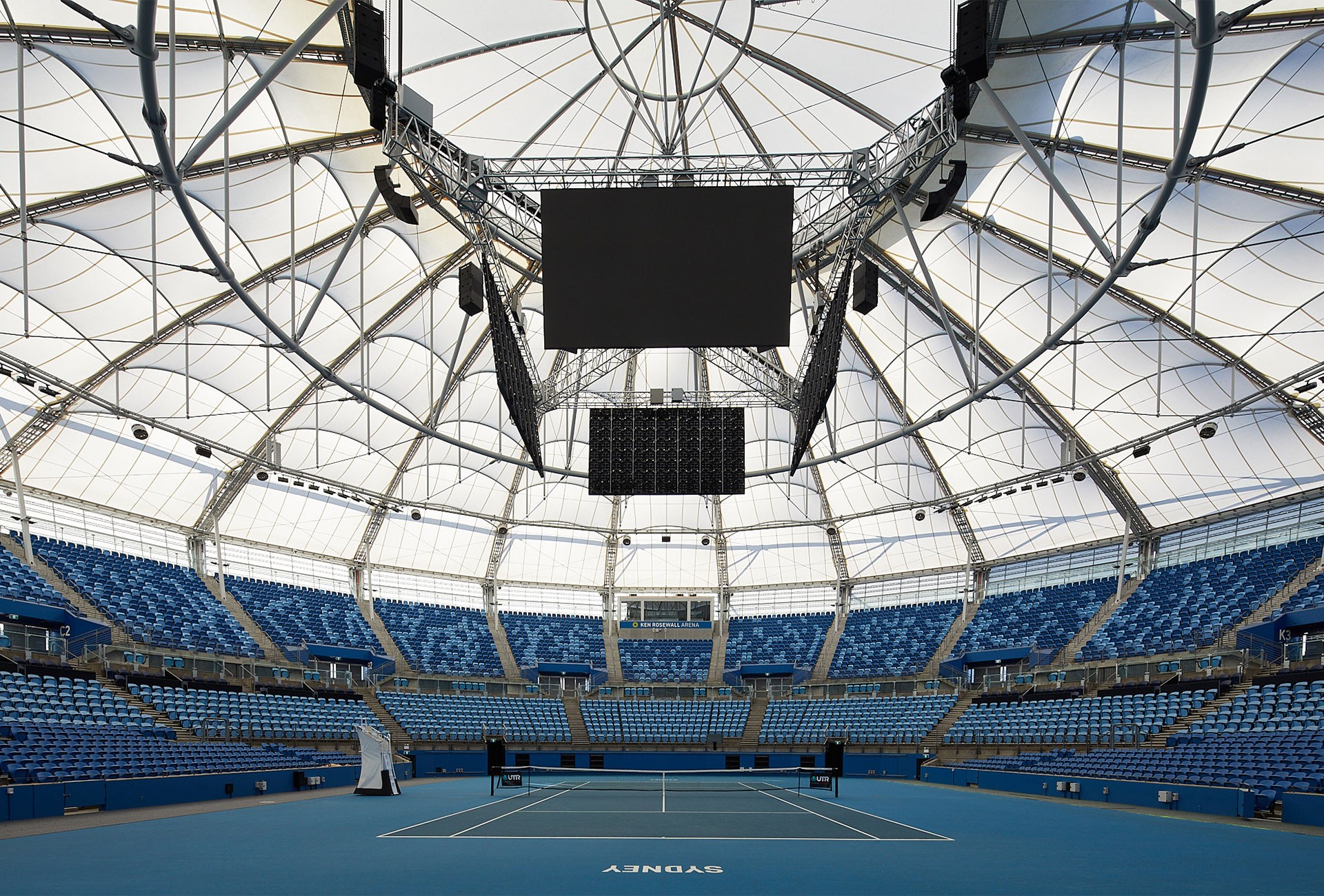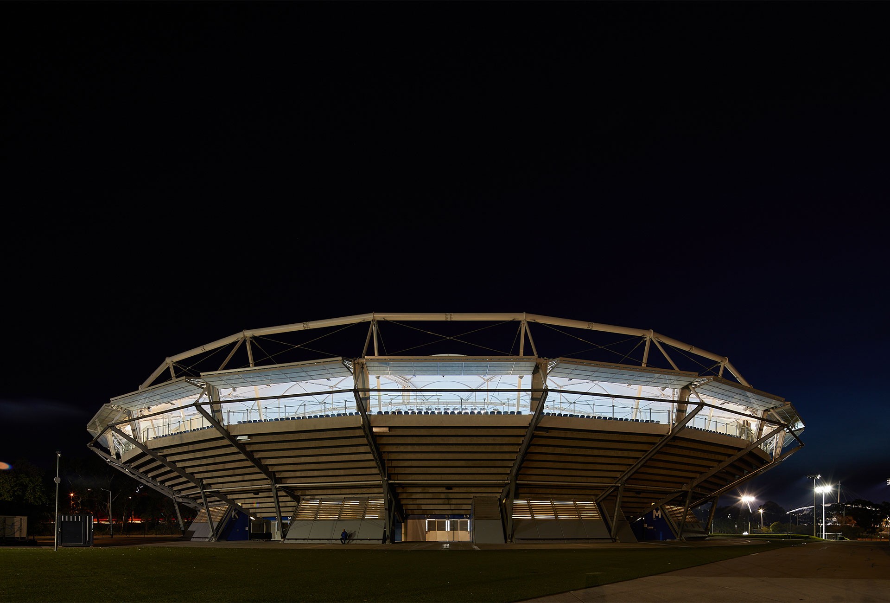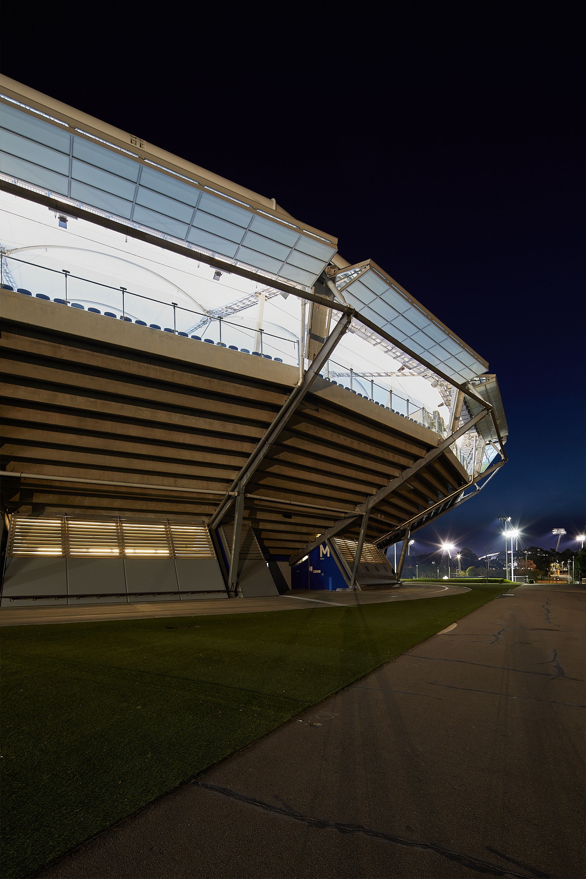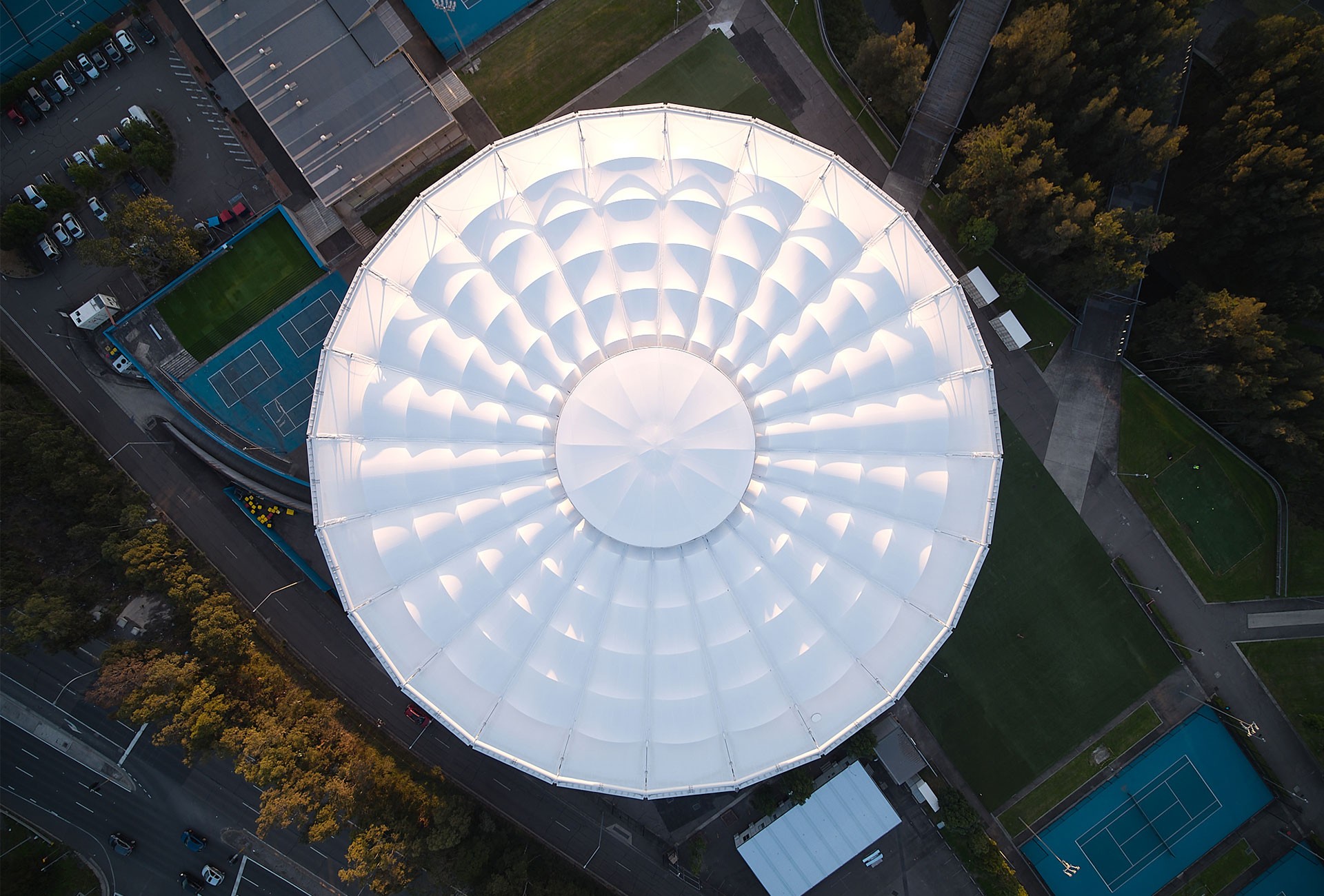Entertainment
,
Commercial
Originally created to host the Sydney Olympic tennis events, the Ken Rosewall Arena has since undergone a remarkable transformation into a world-class multi-purpose venue. Cox Architecture, in collaboration with builders AW Edwards, led the redevelopment with the goal of shifting the Arena from an open pavilion to a fully covered facility that could serve both tennis and netball, while enhancing the overall spectator experience.
A defining feature of the redevelopment is the striking roof structure – a cable-tension design with PTFE fabric, the first of its kind for a stadium in Australia. Complementing this are a series of innovative design solutions, including an operable perimeter façade that can open to create the atmosphere of an outdoor arena during tennis matches or close for the enclosed requirements of netball. Together with new lighting, sound systems and large-scale video screens, the Arena delivers a modern, flexible environment for major sporting events.
Asentis was engaged to design and deliver the crowd-loaded glazed balustrades that line the upper perimeter of the Arena and extend midway through the seating tiers. These structural glass balustrades, set between robust steel stanchions, were engineered to withstand the pressures of a 10,000-capacity stadium while maintaining unobstructed sightlines for every spectator. The result is a seamless integration of safety, durability and elegance within one of Australia’s most iconic sporting venues.
Originally created to host the Sydney Olympic tennis events, the Ken Rosewall Arena has since undergone a remarkable transformation into a world-class multi-purpose venue. Cox Architecture, in collaboration with builders AW Edwards, led the redevelopment with the goal of shifting the Arena from an open pavilion to a fully covered facility that could serve both tennis and netball, while enhancing the overall spectator experience.
A defining feature of the redevelopment is the striking roof structure – a cable-tension design with PTFE fabric, the first of its kind for a stadium in Australia. Complementing this are a series of innovative design solutions, including an operable perimeter façade that can open to create the atmosphere of an outdoor arena during tennis matches or close for the enclosed requirements of netball. Together with new lighting, sound systems and large-scale video screens, the Arena delivers a modern, flexible environment for major sporting events.
Asentis was engaged to design and deliver the crowd-loaded glazed balustrades that line the upper perimeter of the Arena and extend midway through the seating tiers. These structural glass balustrades, set between robust steel stanchions, were engineered to withstand the pressures of a 10,000-capacity stadium while maintaining unobstructed sightlines for every spectator. The result is a seamless integration of safety, durability and elegance within one of Australia’s most iconic sporting venues.
