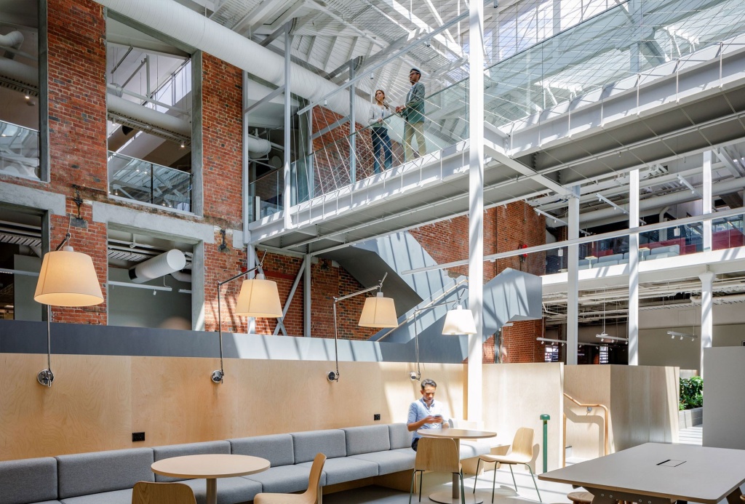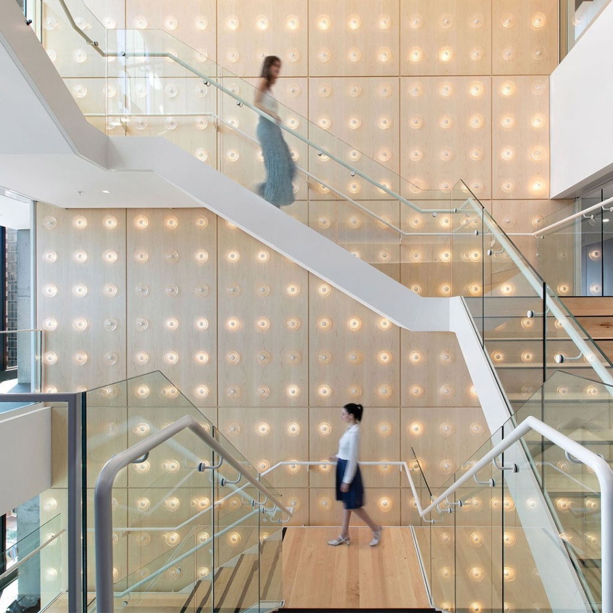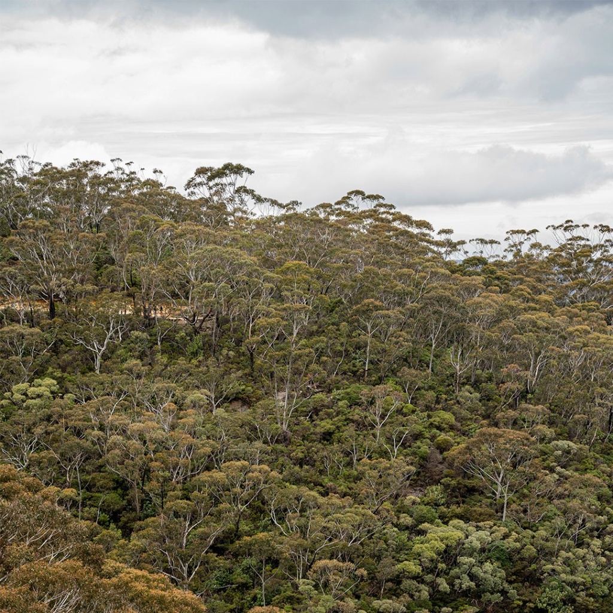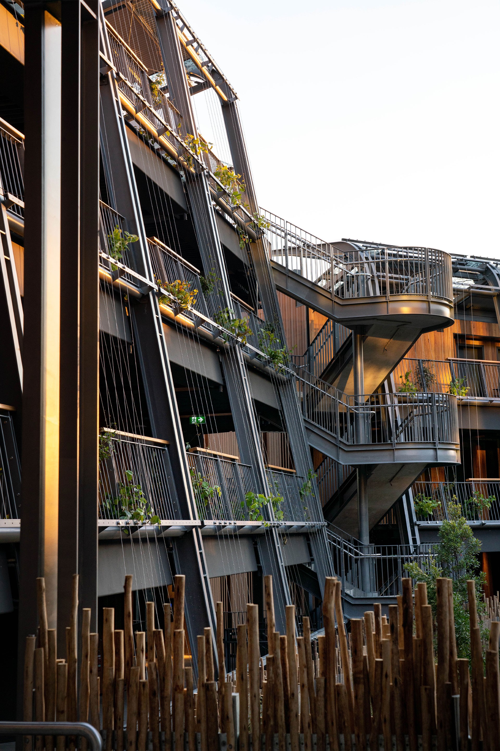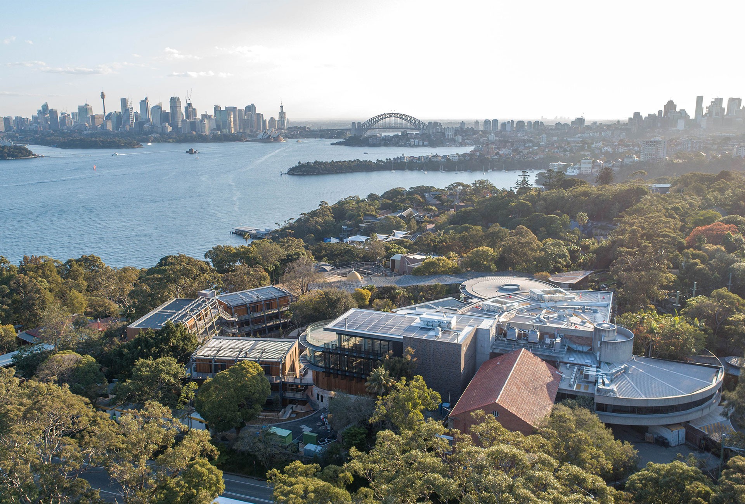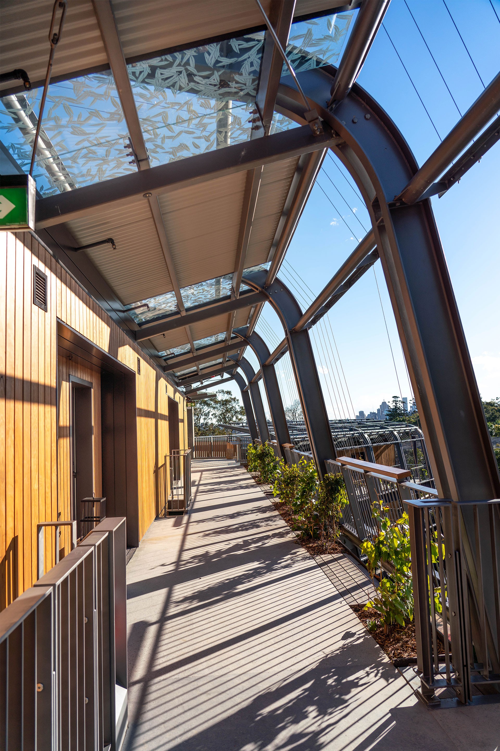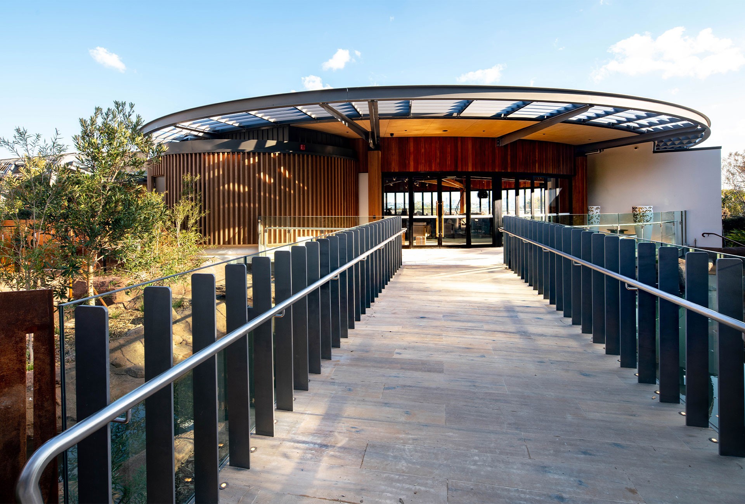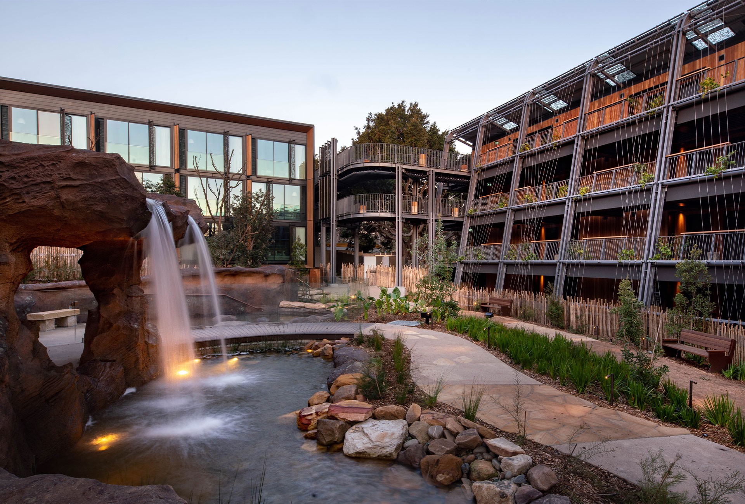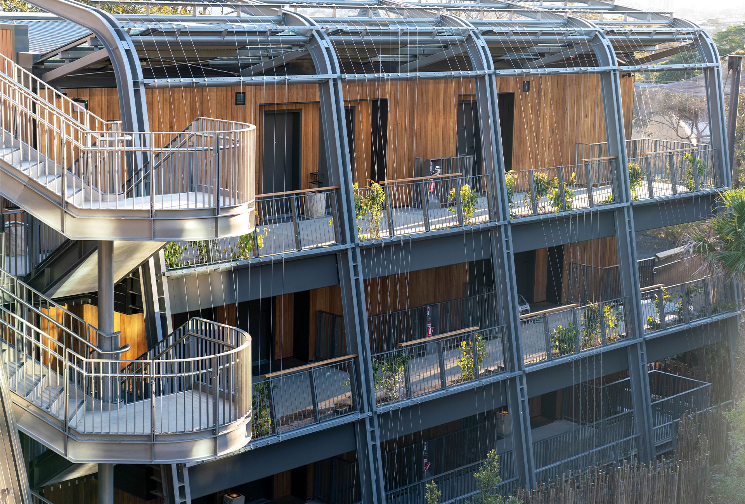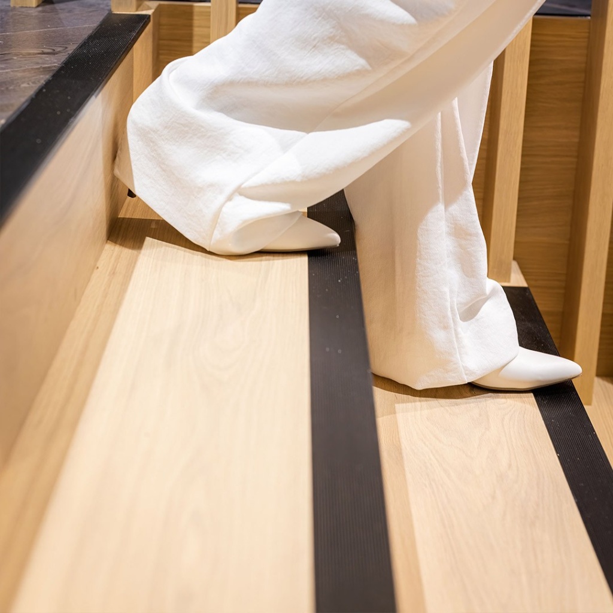The Wildlife Retreat at Taronga is a five-star eco-retreat connected to Sydney’s Taronga Zoo, featuring its own private native wildlife sanctuary. Guests enjoy an immersive conservation experience with exclusive guided tours, close-up wildlife encounters, gourmet dining, and stunning views of Sydney Harbour. As one commentator put it, “This is ‘roar and snore’ on another level.”
Designed by Cox Architecture and built by Taylor Construction, the Wildlife Retreat consists of five sustainably designed lodges seamlessly integrated into the bushland of Bradleys Head. The accommodation pods surround and overlook open, accessible animal exhibits showcasing native Australian species. Fragmented built forms create a low-scale, permeable environment with multiple visual and physical connections, while the external material palette and façade expression blend the buildings into the natural landscape. The project has received commendation in the Sustainable Architecture category of the NSW Architecture Awards, reflecting its innovative approach to eco-friendly design.
Asentis delivered the full balustrade contract for the project, crafting a diverse range of steel picket, glazed, and curved balustrades, along with stainless steel handrails. Each design element contributes to the retreat’s seamless integration with the environment, enhancing both safety and aesthetics.
The Wildlife Retreat at Taronga is a five-star eco-retreat connected to Sydney’s Taronga Zoo, featuring its own private native wildlife sanctuary. Guests enjoy an immersive conservation experience with exclusive guided tours, close-up wildlife encounters, gourmet dining, and stunning views of Sydney Harbour. As one commentator put it, “This is ‘roar and snore’ on another level.”
Designed by Cox Architecture and built by Taylor Construction, the Wildlife Retreat consists of five sustainably designed lodges seamlessly integrated into the bushland of Bradleys Head. The accommodation pods surround and overlook open, accessible animal exhibits showcasing native Australian species. Fragmented built forms create a low-scale, permeable environment with multiple visual and physical connections, while the external material palette and façade expression blend the buildings into the natural landscape. The project has received commendation in the Sustainable Architecture category of the NSW Architecture Awards, reflecting its innovative approach to eco-friendly design.
Asentis delivered the full balustrade contract for the project, crafting a diverse range of steel picket, glazed, and curved balustrades, along with stainless steel handrails. Each design element contributes to the retreat’s seamless integration with the environment, enhancing both safety and aesthetics.
