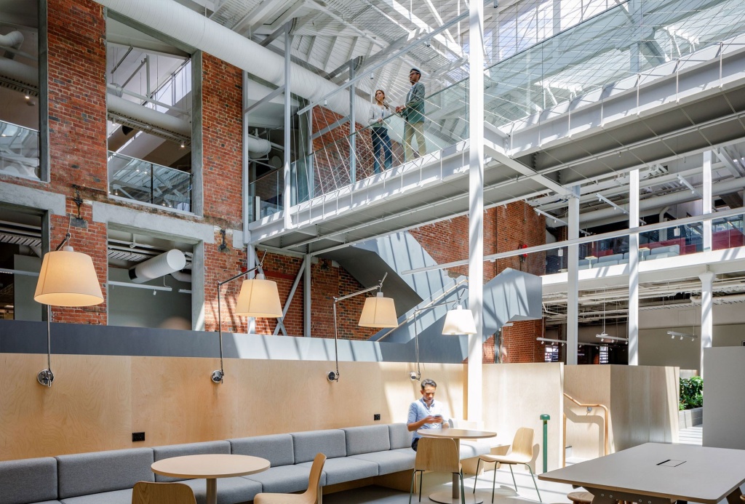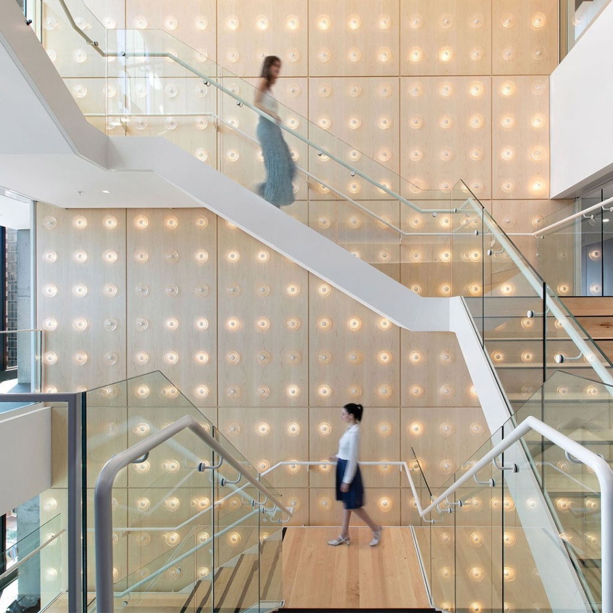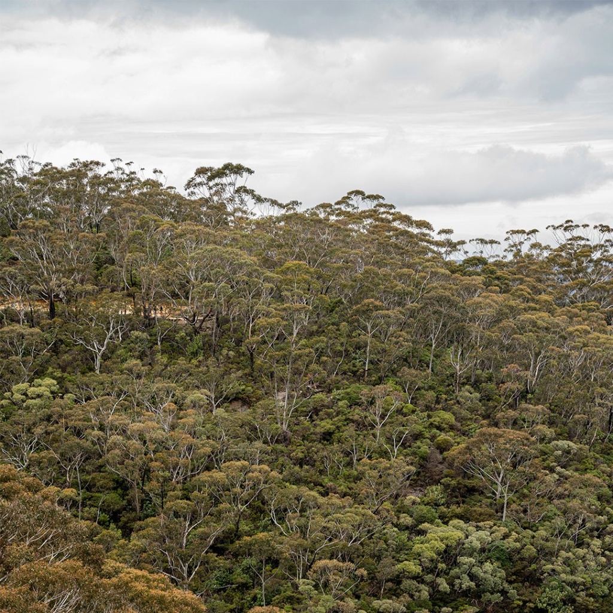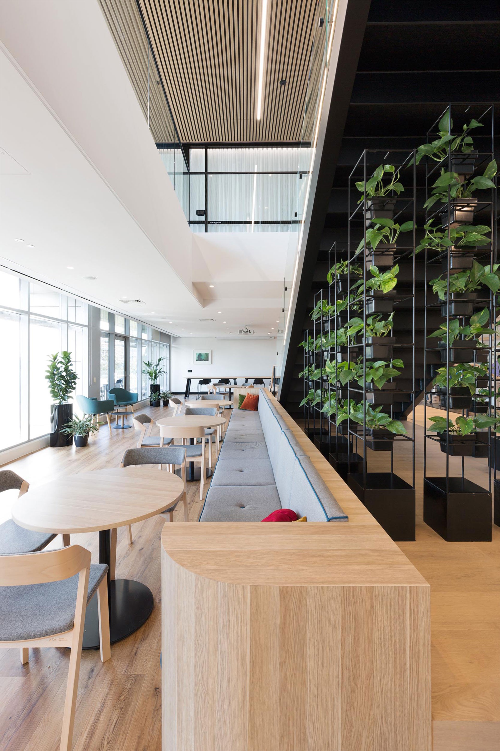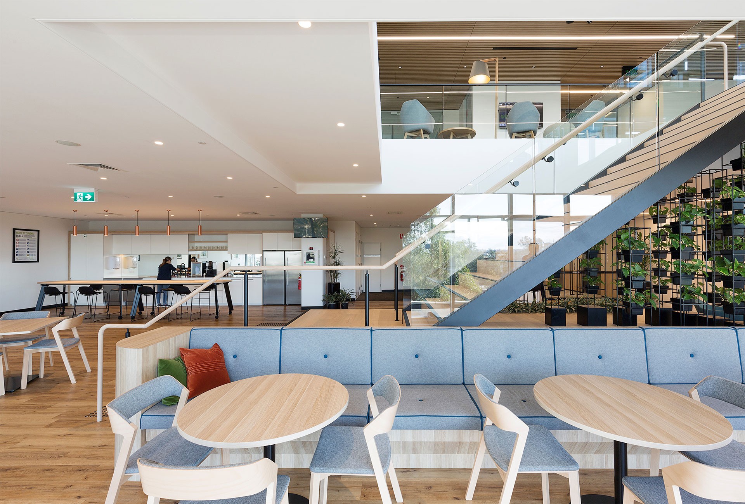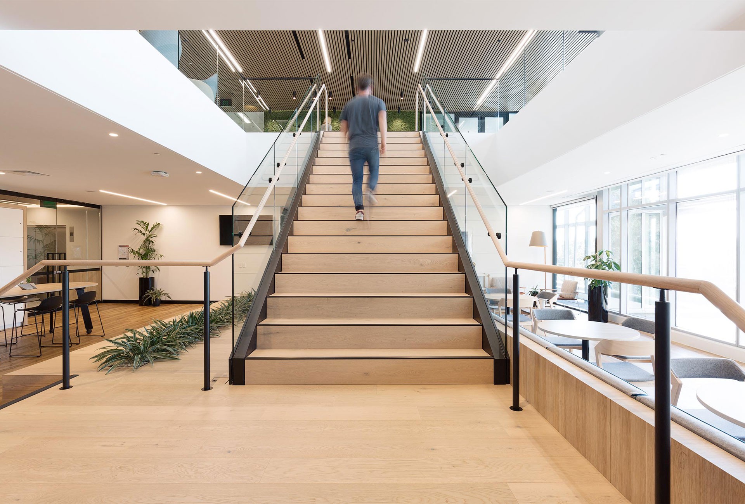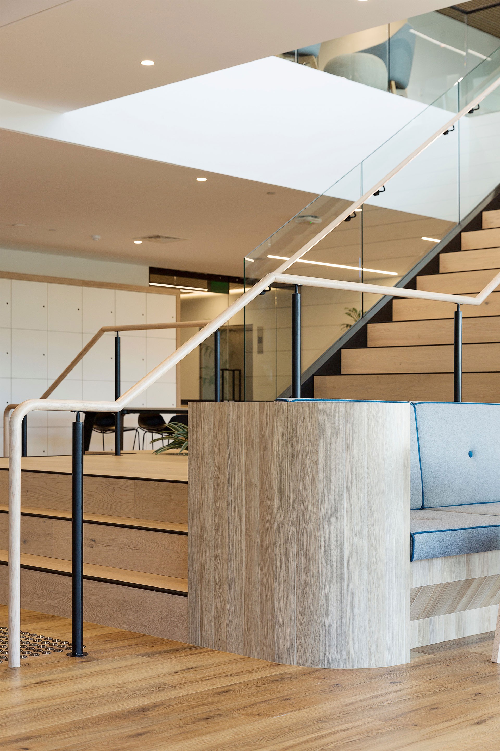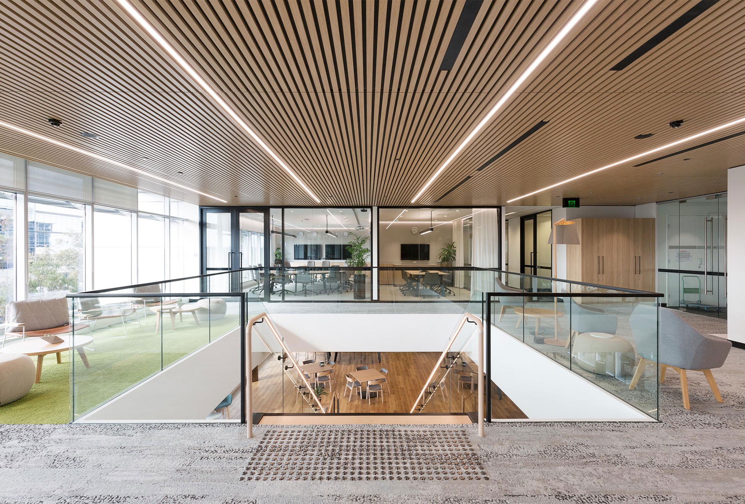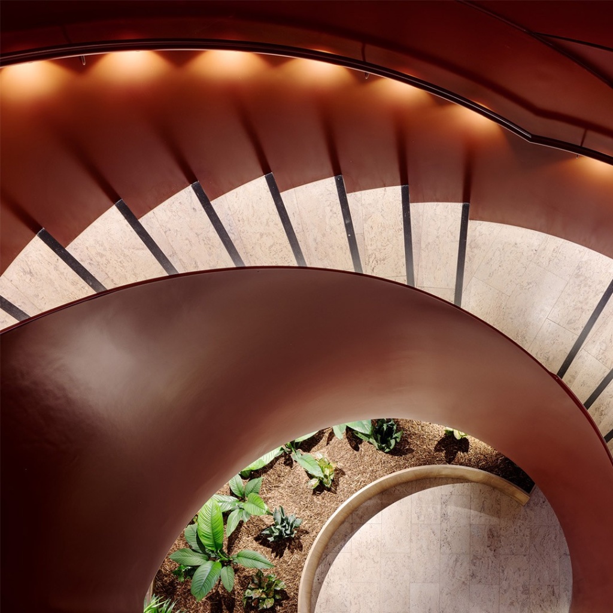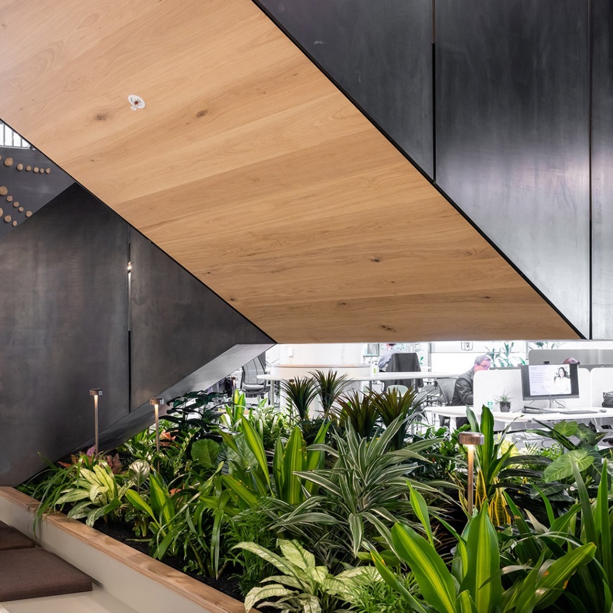SUEZ, a global leader in water and waste management, envisioned a contemporary head office in Sydney that would embody the natural and environmental values at the heart of its brand. Spanning two commercial floors and covering approximately 4,000 to 5,000 square meters, the office was designed to foster a sense of connection and collaboration. Natural materials, breakout areas, and private meeting rooms combine to create a modern and harmonious environment that reflects SUEZ's identity as a global leader in sustainability.
At the heart of the workplace, Asentis was engaged to design and deliver a central staircase that unites the two levels both functionally and symbolically. Carefully crafted to complement the natural palette of warm timbers, greenery, and stone-inspired finishes, the stair not only serves as a connector but also enriches the design intent of the broader space. Its integration supports collaboration while anchoring the interiors with a statement piece that feels both organic and enduring.
Beneath the staircase, a vertical garden was introduced — transforming what could have been an overlooked space into a living, breathing feature that reinforces the brand’s commitment to environmental care. Together, the design and craftsmanship have created more than an office; it is a space where people can connect, innovate, and thrive within an environment that mirrors the values of the organisation itself.
SUEZ, a global leader in water and waste management, envisioned a contemporary head office in Sydney that would embody the natural and environmental values at the heart of its brand. Spanning two commercial floors and covering approximately 4,000 to 5,000 square meters, the office was designed to foster a sense of connection and collaboration. Natural materials, breakout areas, and private meeting rooms combine to create a modern and harmonious environment that reflects SUEZ's identity as a global leader in sustainability.
At the heart of the workplace, Asentis was engaged to design and deliver a central staircase that unites the two levels both functionally and symbolically. Carefully crafted to complement the natural palette of warm timbers, greenery, and stone-inspired finishes, the stair not only serves as a connector but also enriches the design intent of the broader space. Its integration supports collaboration while anchoring the interiors with a statement piece that feels both organic and enduring.
Beneath the staircase, a vertical garden was introduced — transforming what could have been an overlooked space into a living, breathing feature that reinforces the brand’s commitment to environmental care. Together, the design and craftsmanship have created more than an office; it is a space where people can connect, innovate, and thrive within an environment that mirrors the values of the organisation itself.
