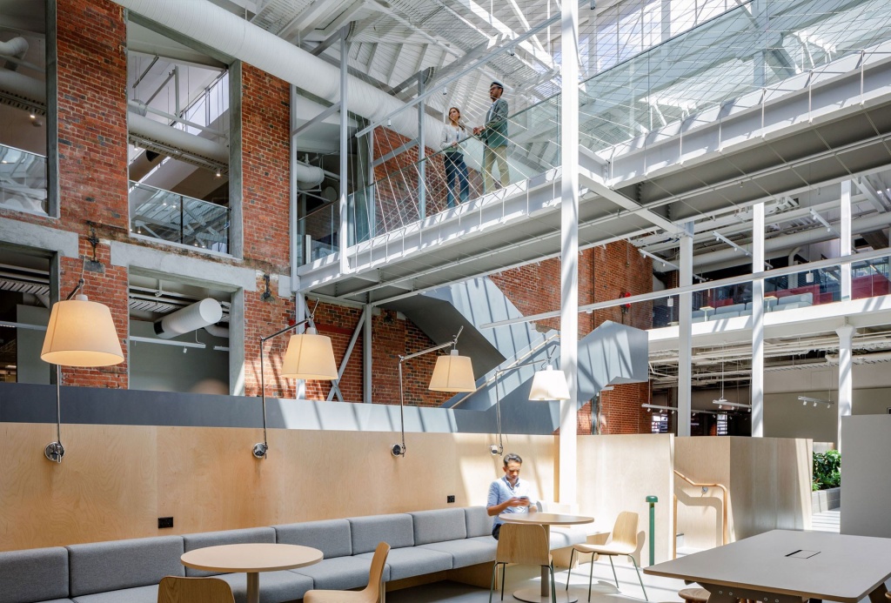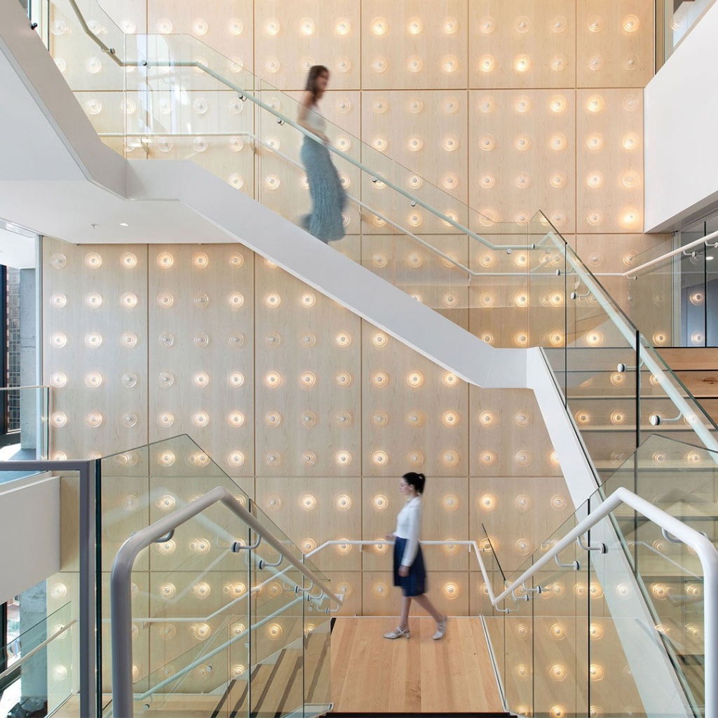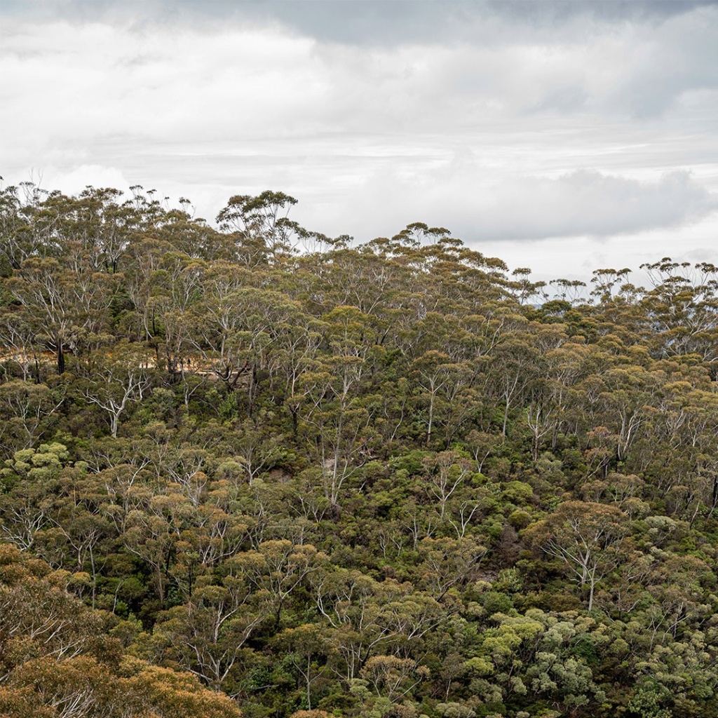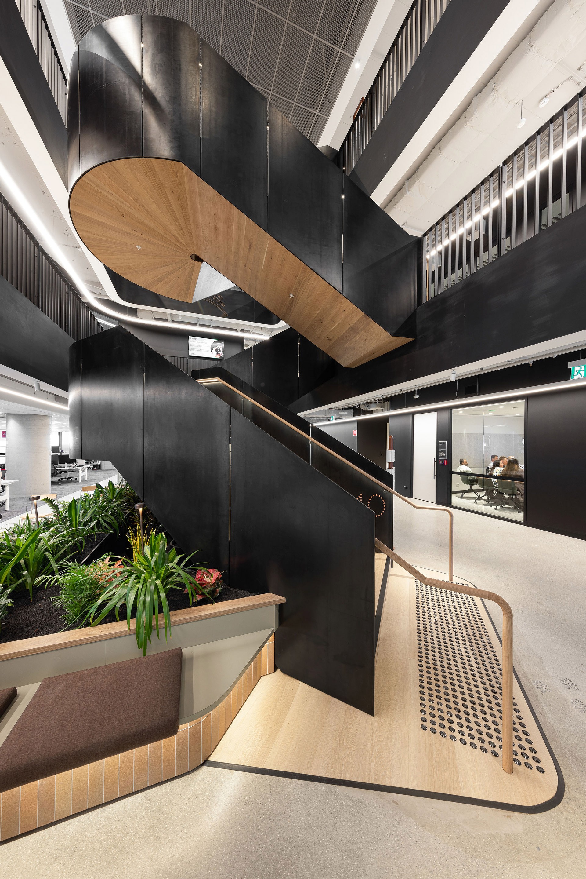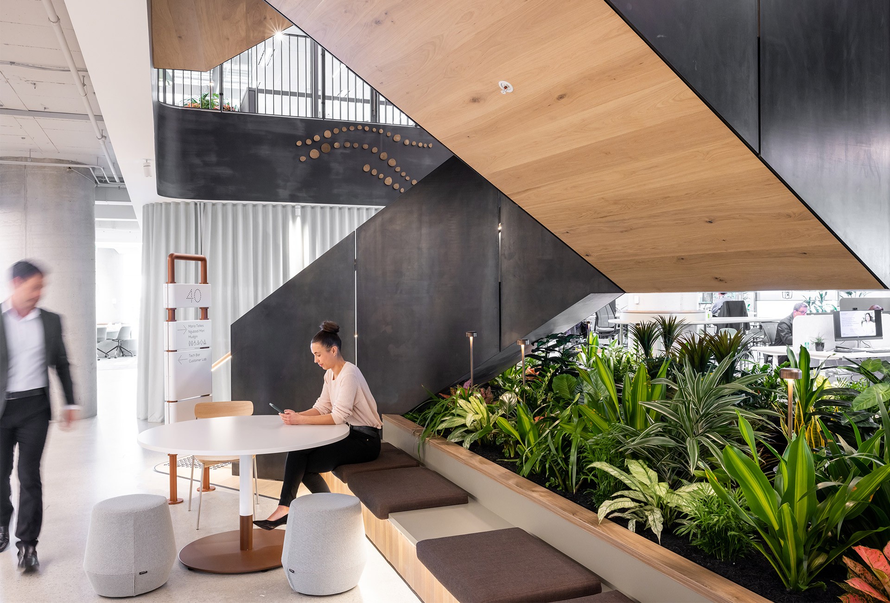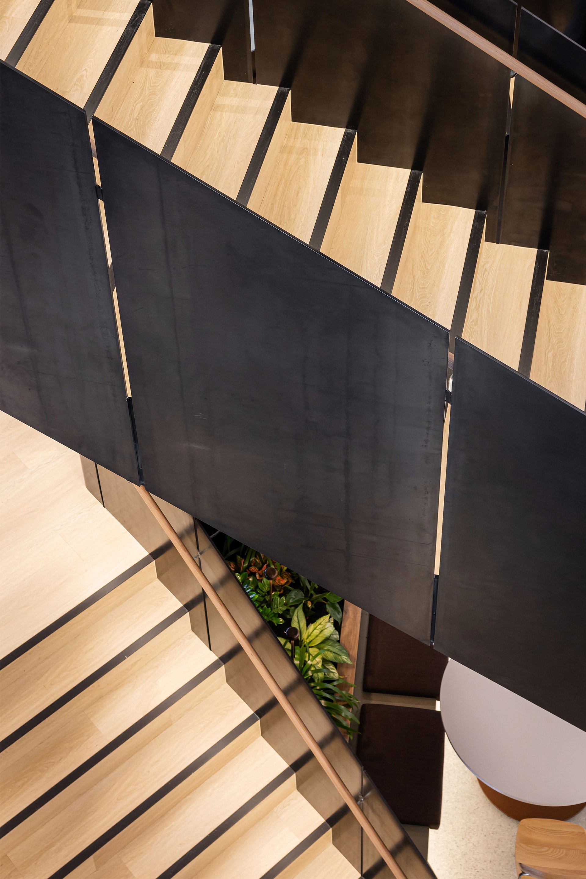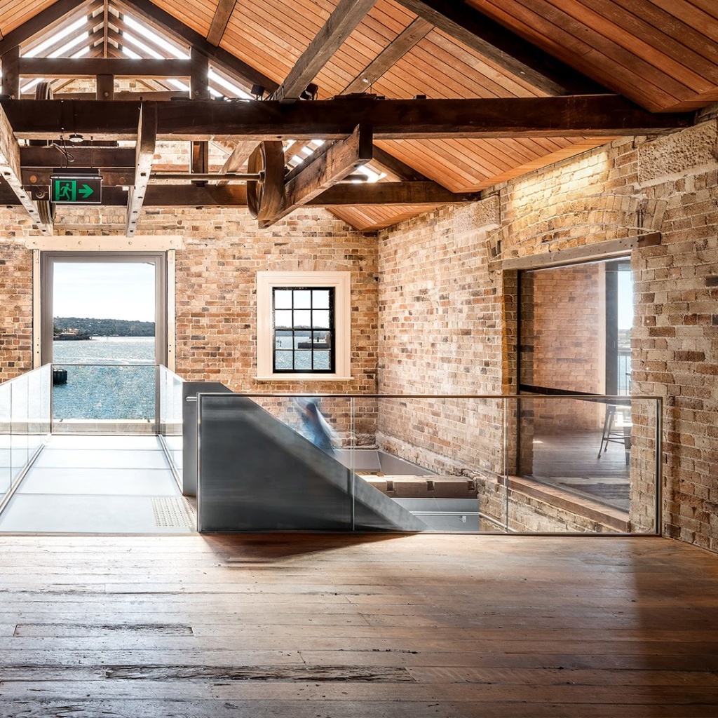Commercial
,
Energy
Endeavour Energy’s relocation from their expansive 20-year home on a sprawling campus to a modern vertical workplace in the heart of Parramatta’s CBD was both a physical and cultural transformation. This shift marked the beginning of a new chapter for Endeavour Energy, signalling their evolution into a forward-looking energy provider committed to adaptability and innovation.
At the heart of this new workplace is a striking three-storey spiral staircase, collaboratively designed by Asentis and WMK Architecture. Crafted from custom blackened steel plates, the stair is both a functional connector and a visual focal point that embodies modernity and connectivity. Its seamless integration of Indigenous design elements, alongside warm touches like timber vinyl flooring and handrails, creates a space that’s as inviting as it is innovative. The result is a transformative architectural feature that strikes a perfect balance between industrial aesthetics and a welcoming atmosphere, encouraging collaboration and interaction among employees.
Asentis played a pivotal role in the project, engaging early to leverage their structural expertise, meticulous fabrication, and turnkey solutions. This collaborative approach ensured a smooth journey from concept to completion, with the staircase harmonising both form and function. It’s not just a staircase – it’s a symbol of Endeavour Energy’s cultural shift and commitment to creating a workplace that supports their evolving role as a leader in the energy sector.
Endeavour Energy’s relocation from their expansive 20-year home on a sprawling campus to a modern vertical workplace in the heart of Parramatta’s CBD was both a physical and cultural transformation. This shift marked the beginning of a new chapter for Endeavour Energy, signalling their evolution into a forward-looking energy provider committed to adaptability and innovation.
At the heart of this new workplace is a striking three-storey spiral staircase, collaboratively designed by Asentis and WMK Architecture. Crafted from custom blackened steel plates, the stair is both a functional connector and a visual focal point that embodies modernity and connectivity. Its seamless integration of Indigenous design elements, alongside warm touches like timber vinyl flooring and handrails, creates a space that’s as inviting as it is innovative. The result is a transformative architectural feature that strikes a perfect balance between industrial aesthetics and a welcoming atmosphere, encouraging collaboration and interaction among employees.
Asentis played a pivotal role in the project, engaging early to leverage their structural expertise, meticulous fabrication, and turnkey solutions. This collaborative approach ensured a smooth journey from concept to completion, with the staircase harmonising both form and function. It’s not just a staircase – it’s a symbol of Endeavour Energy’s cultural shift and commitment to creating a workplace that supports their evolving role as a leader in the energy sector.
