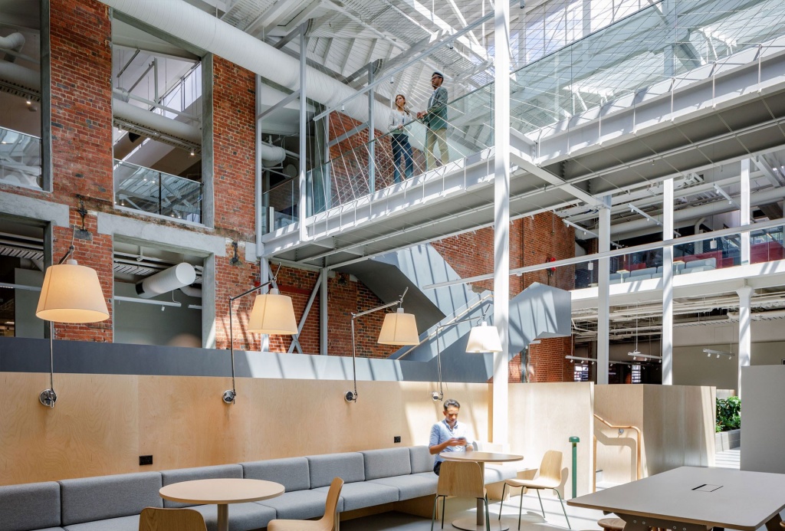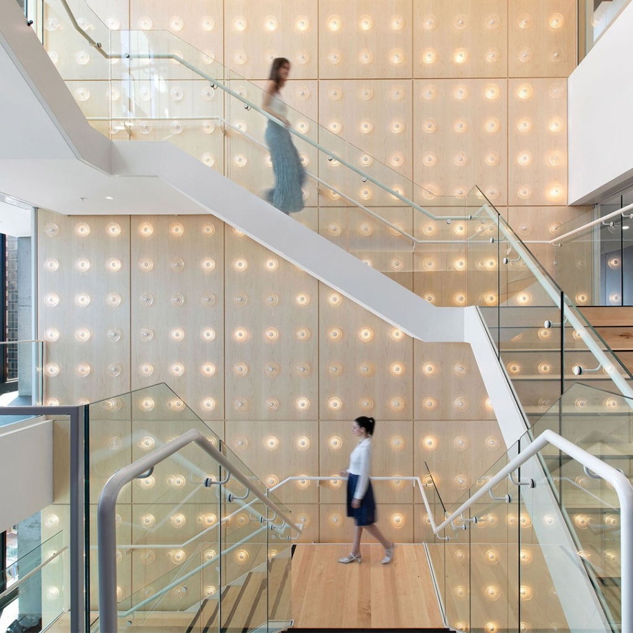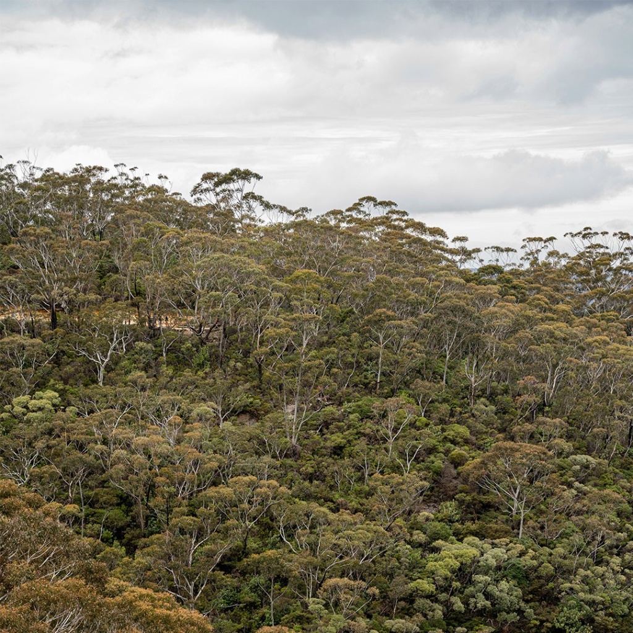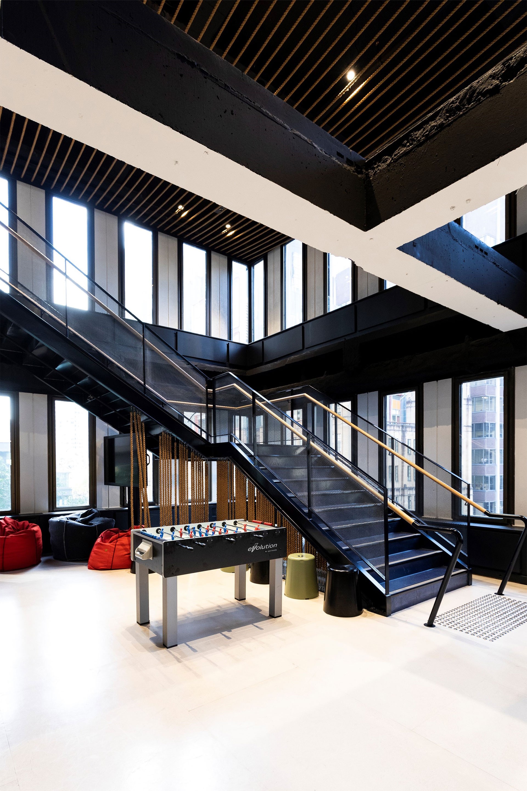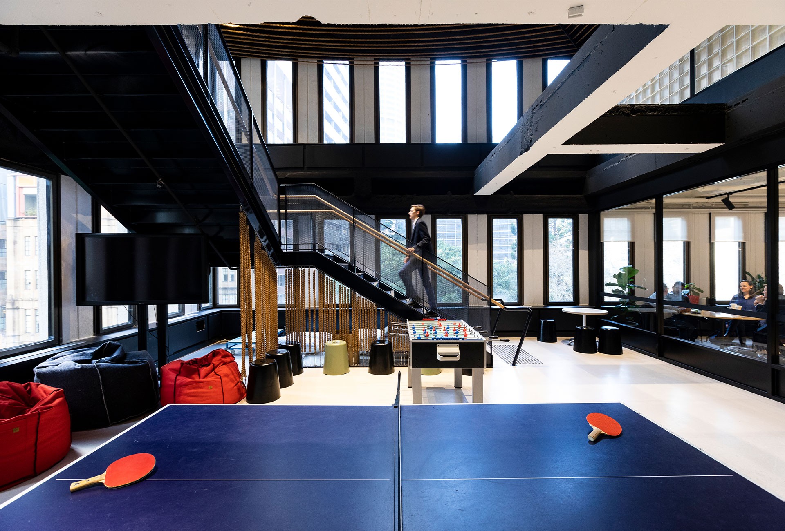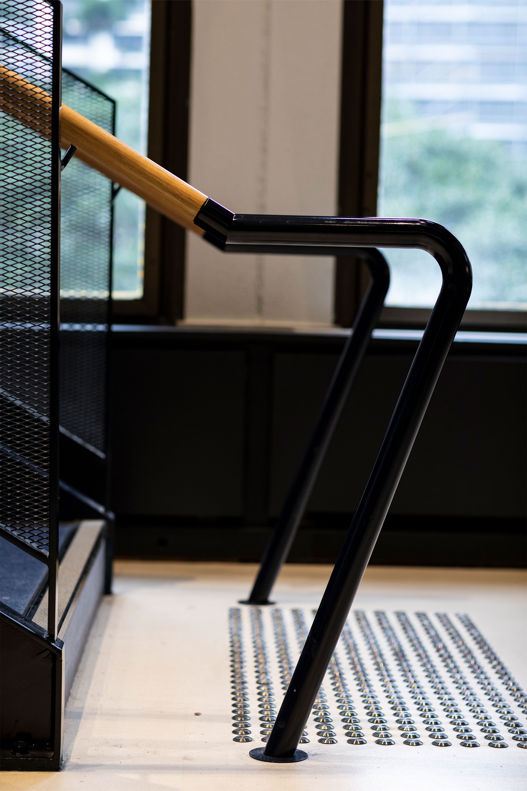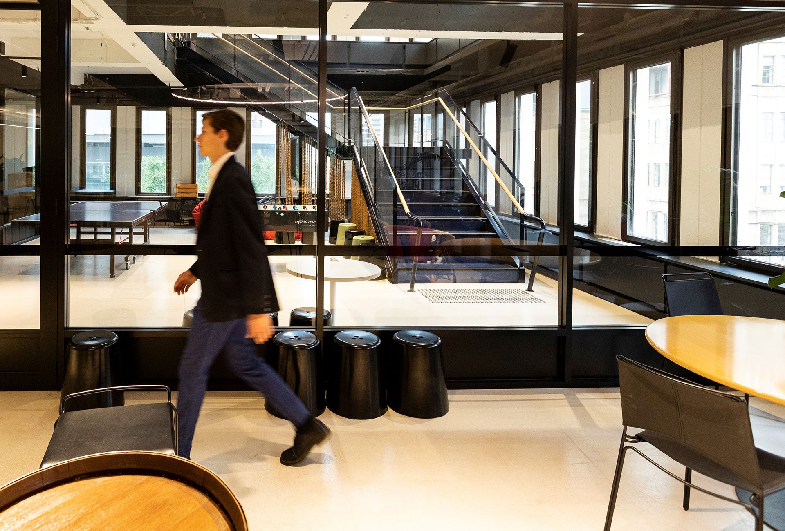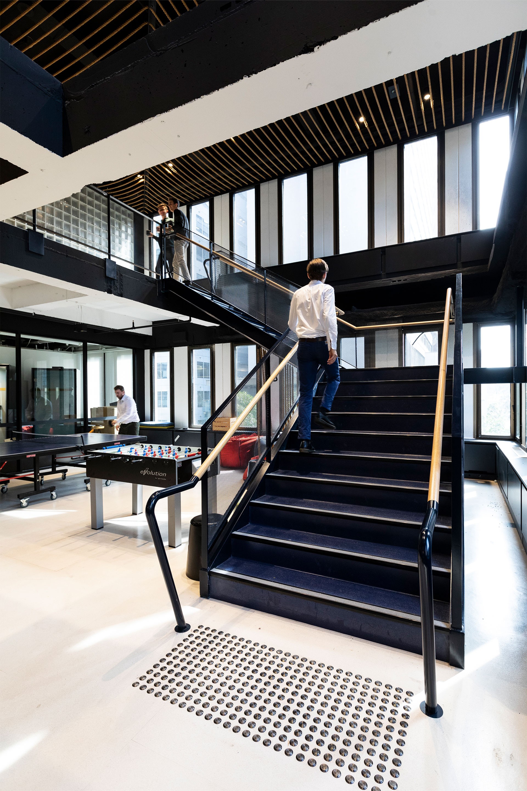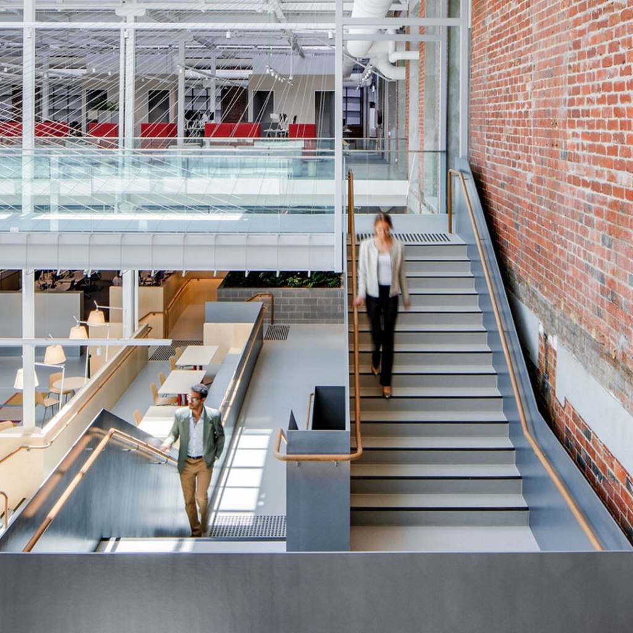Commercial
,
Financial
As the leading FinTech hub in Australia, Stone & Chalk is on a mission to drive innovation with its Sydney location. Part of a NSW state government initiative, the space accommodates up to 600 residents across secure labs, co-working areas, meeting zones, and collaboration spaces, reinforcing Stone & Chalk’s position as one of the largest FinTech hubs in the world.
Designed by Group GSA and built by Hunter Mason, the workplace embodies a distinctive character. Moody monochrome wall panelling, dark timber stairs, and playful breakout areas with ping pong and foosball tables sit alongside subway-like hallways, school-inspired office spaces, and eclectic vintage furnishings, creating a dynamic and inspiring environment.
Asentis contributed to the project by delivering the unique staircase and balustrade, custom feature ceilings, and an intricate rope screen. These architectural elements not only complement the overall design but also elevate the space with craftsmanship and detail.
As the leading FinTech hub in Australia, Stone & Chalk is on a mission to drive innovation with its Sydney location. Part of a NSW state government initiative, the space accommodates up to 600 residents across secure labs, co-working areas, meeting zones, and collaboration spaces, reinforcing Stone & Chalk’s position as one of the largest FinTech hubs in the world.
Designed by Group GSA and built by Hunter Mason, the workplace embodies a distinctive character. Moody monochrome wall panelling, dark timber stairs, and playful breakout areas with ping pong and foosball tables sit alongside subway-like hallways, school-inspired office spaces, and eclectic vintage furnishings, creating a dynamic and inspiring environment.
Asentis contributed to the project by delivering the unique staircase and balustrade, custom feature ceilings, and an intricate rope screen. These architectural elements not only complement the overall design but also elevate the space with craftsmanship and detail.
