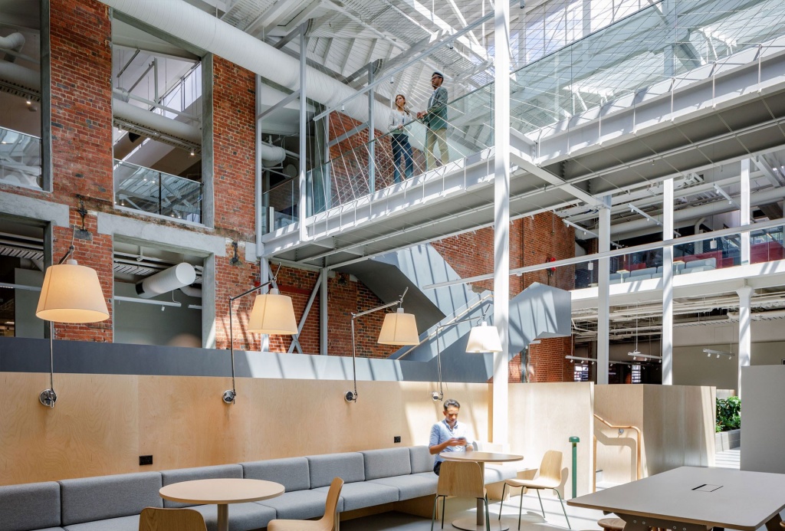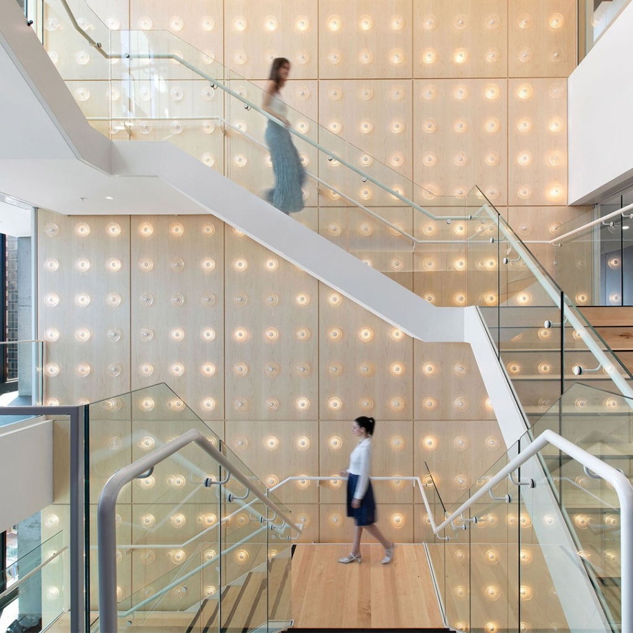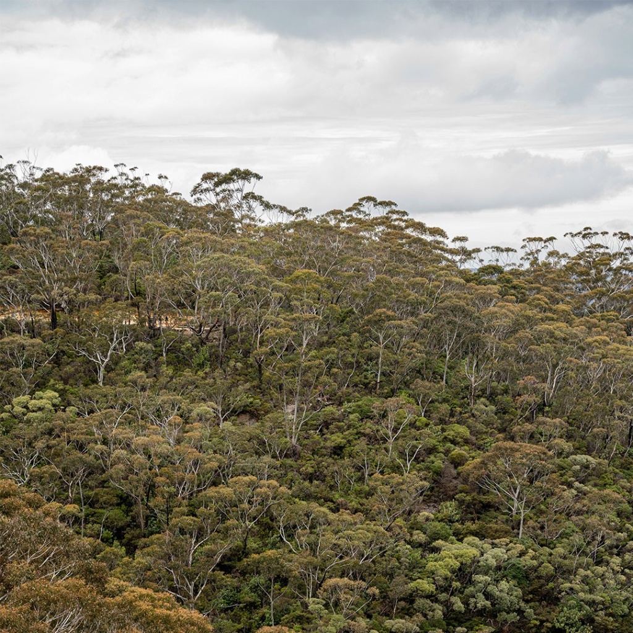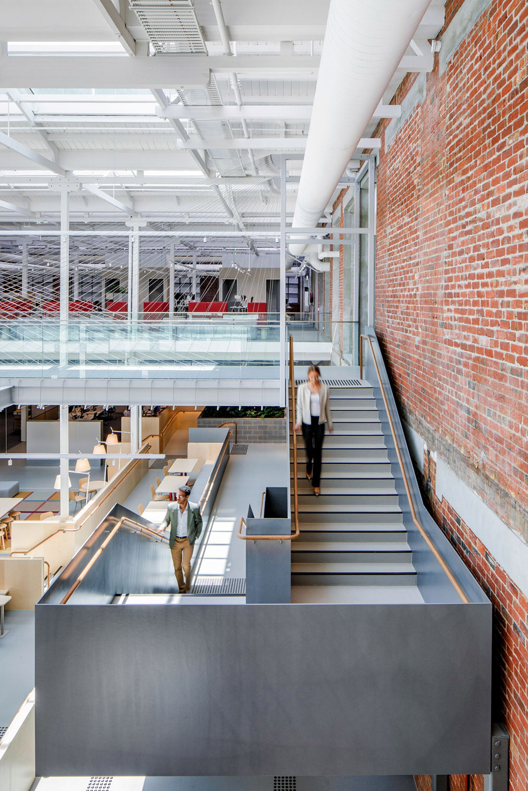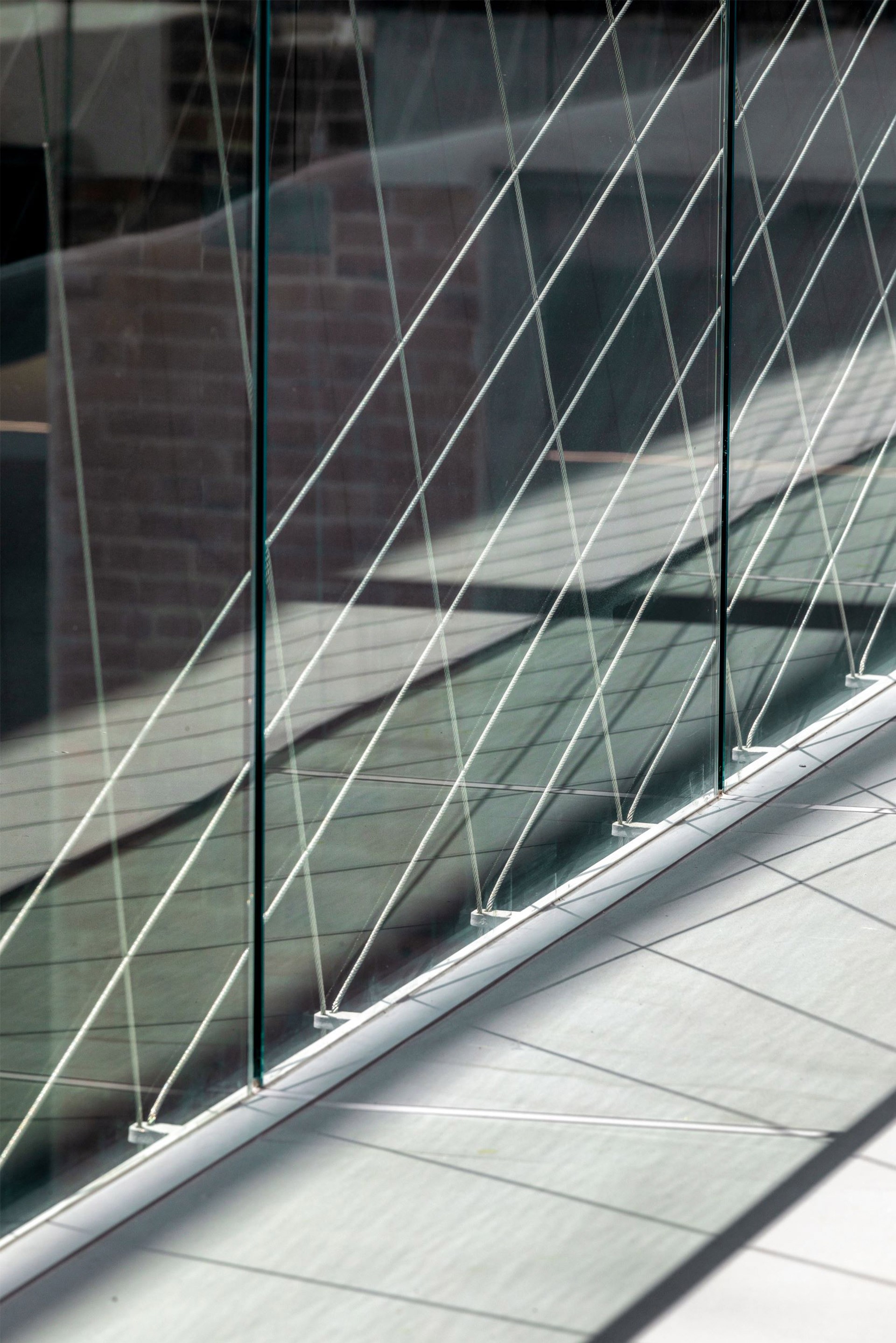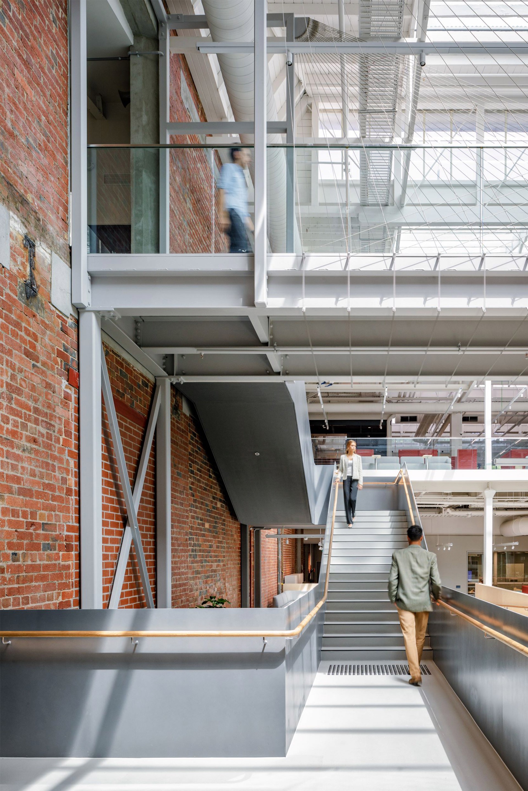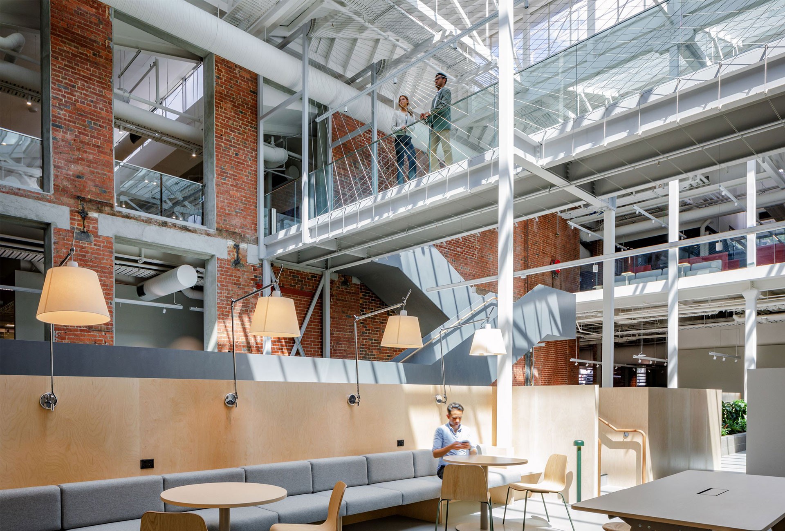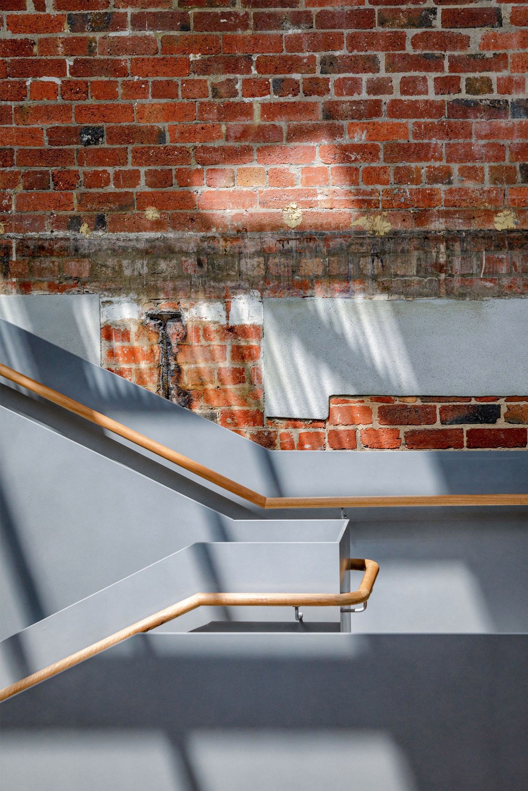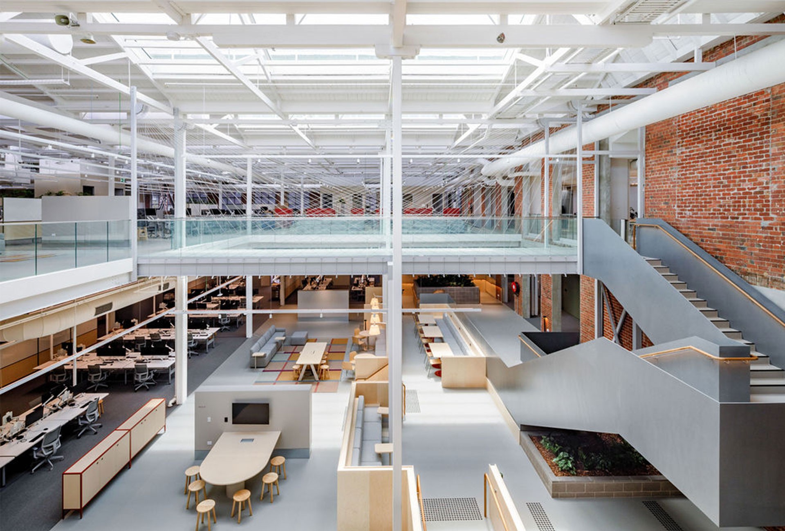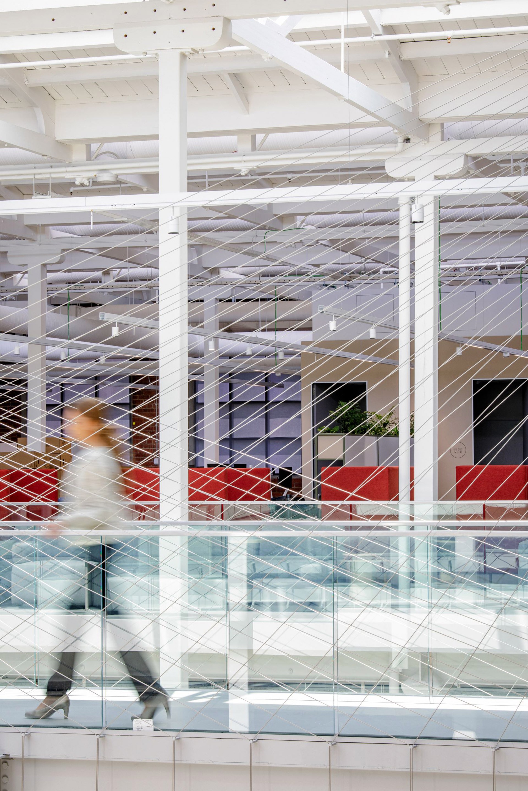Commercial
,
Financial
A striking structural steel staircase anchors the open-plan offices of a global financial services company in Melbourne. Bathed in natural light from expansive skylights, the stair forms a central gathering point—designed to inspire movement and connection. Surrounded by playful, open spaces, the design reflects a thoughtful balance between heritage and innovation.
Set within the historic Yarra Falls Spinning Mills in Abbotsford—a former wool factory that once stood as a symbol of industrial progress—the headquarters is a story of adaptive reuse. Designed by Hassell, the transformation honours the building’s riverside location and layered history, while delivering over 7,000 square meters of flexible workspace for more than 700 employees. The interiors are intentionally people-focused, designed to support learning, collaboration, and a sense of belonging.
At the centre of the space is a bespoke stair and architectural bridge delivered by Asentis. The 14-metre bridge features glazed balustrades and 56 stainless steel cables, echoing the form and rhythm of the spinning machines that once powered the site’s wool production. These elements harness and reflect the natural light within the atrium, while the plate steel balustrades of the stair double as structural support for the switchback design. Finished in an industrial-inspired palette, the stair and bridge celebrate the building’s past—while connecting its people to the future.
A striking structural steel staircase anchors the open-plan offices of a global financial services company in Melbourne. Bathed in natural light from expansive skylights, the stair forms a central gathering point—designed to inspire movement and connection. Surrounded by playful, open spaces, the design reflects a thoughtful balance between heritage and innovation.
Set within the historic Yarra Falls Spinning Mills in Abbotsford—a former wool factory that once stood as a symbol of industrial progress—the headquarters is a story of adaptive reuse. Designed by Hassell, the transformation honours the building’s riverside location and layered history, while delivering over 7,000 square meters of flexible workspace for more than 700 employees. The interiors are intentionally people-focused, designed to support learning, collaboration, and a sense of belonging.
At the centre of the space is a bespoke stair and architectural bridge delivered by Asentis. The 14-metre bridge features glazed balustrades and 56 stainless steel cables, echoing the form and rhythm of the spinning machines that once powered the site’s wool production. These elements harness and reflect the natural light within the atrium, while the plate steel balustrades of the stair double as structural support for the switchback design. Finished in an industrial-inspired palette, the stair and bridge celebrate the building’s past—while connecting its people to the future.
