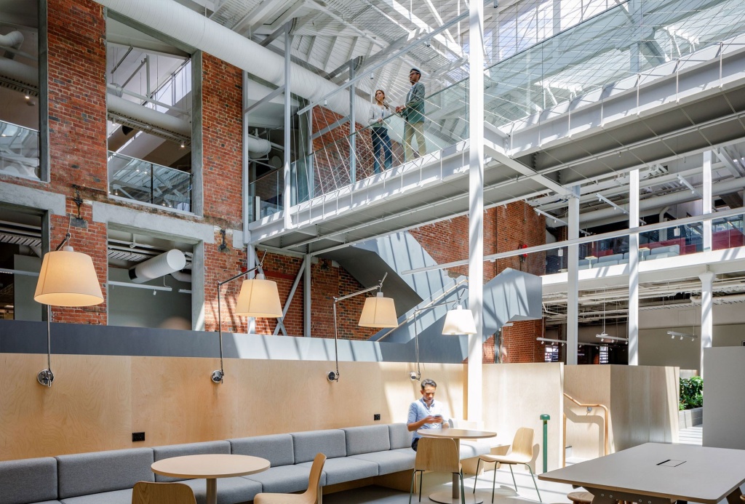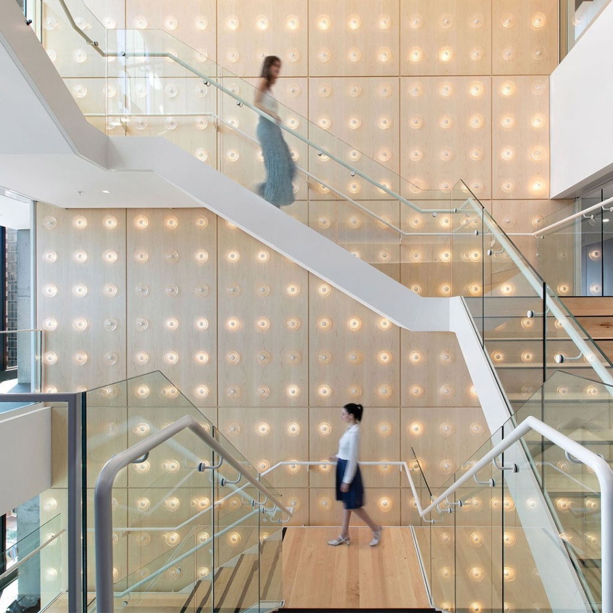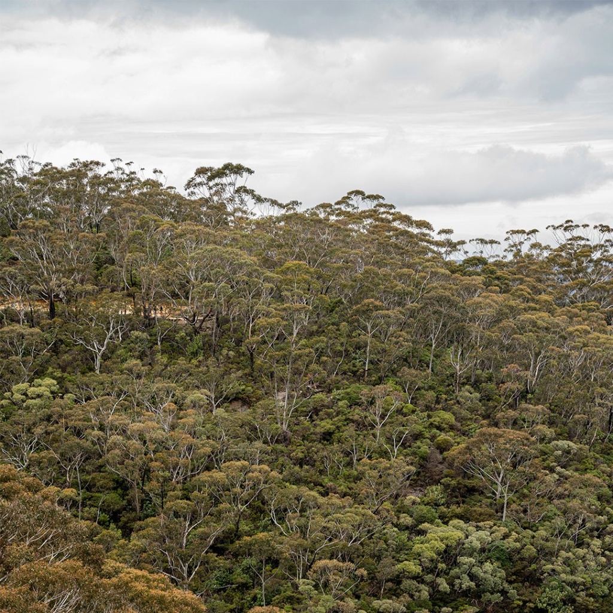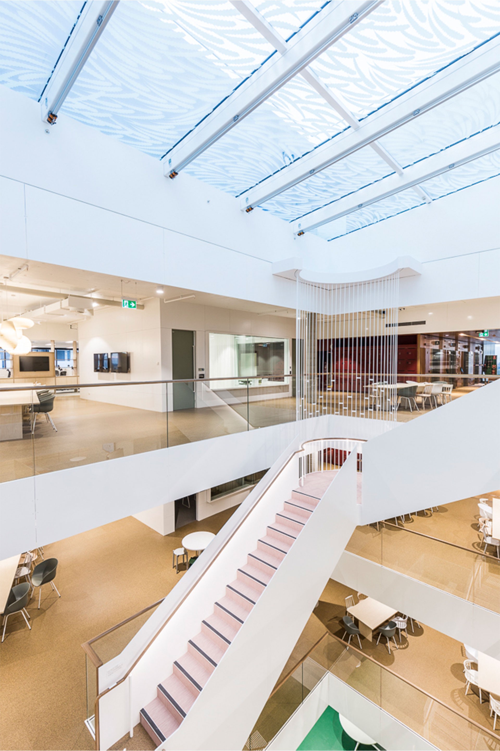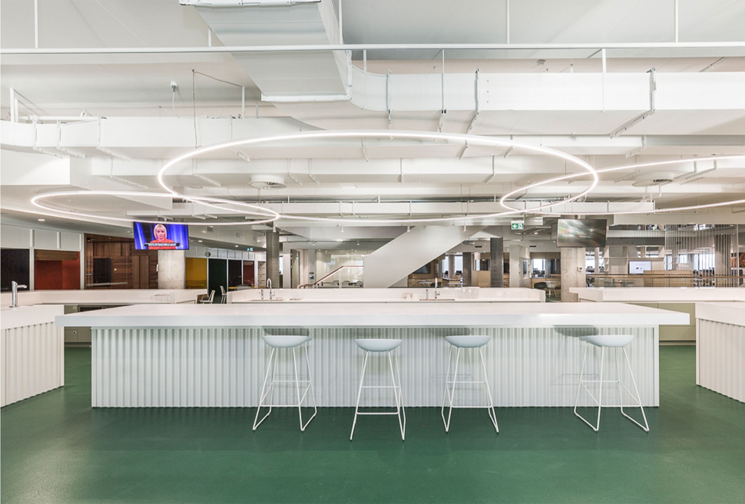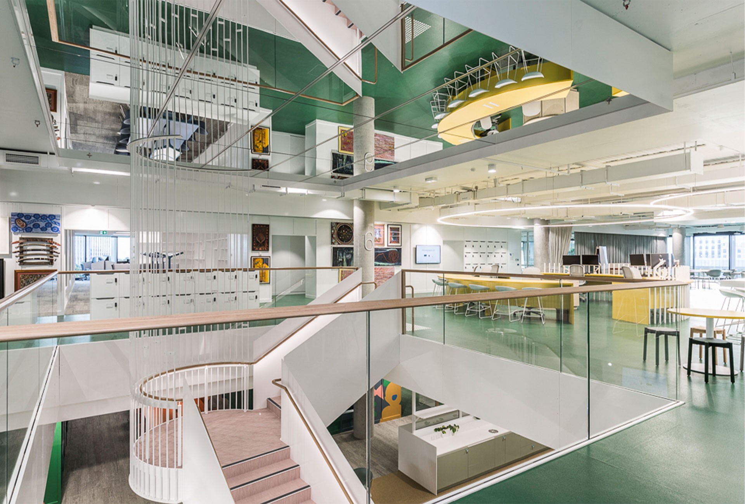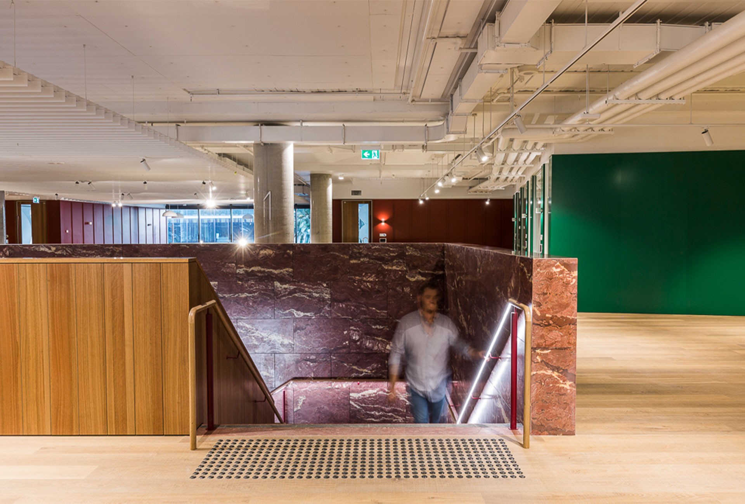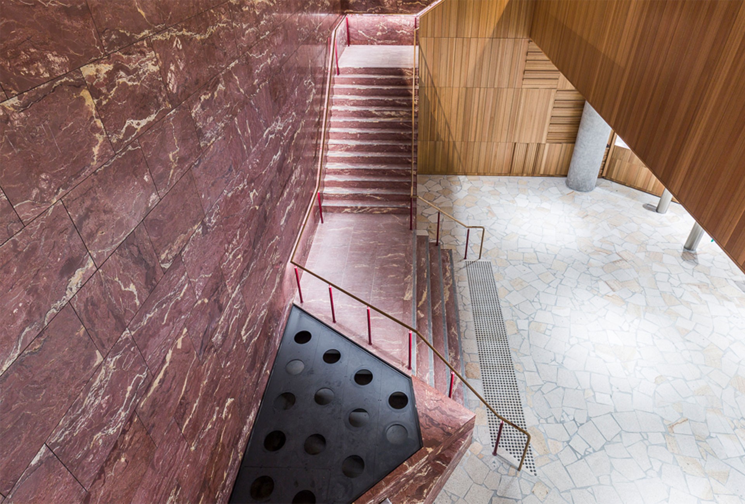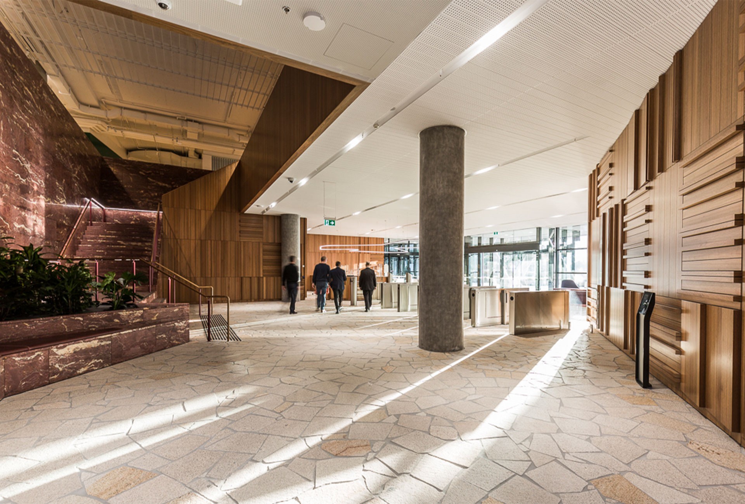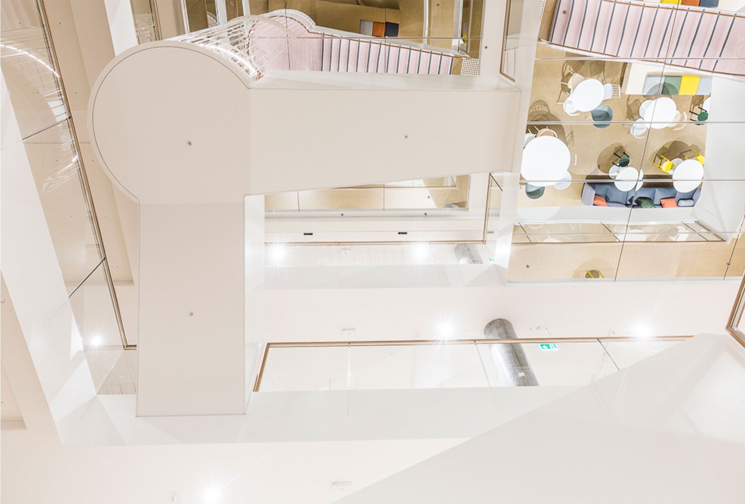Health Department staff from 11 separate agencies across Sydney were brought together in a purpose-built development featuring a 10-storey office building with two levels of car-parking. Leading engineering and project management firm Enstruct guided the project to tender and partnered with award-winning global builder Multiplex to complete the construction documentation and deliver the building. The integrated fitout was tailored to the evolving needs of the tenant, allowing inter-tenancy stairs to be seamlessly incorporated into the base building.
A central objective of the project was to create a connected workspace—an environment that encourages collaboration and interaction between staff, organisations within the building, and the broader client and business group. Situated on the southern portion of the Royal North Shore Hospital campus in St Leonards, the St Leonards Health Organisation Relocation (SHOR) development brings together the NSW Ministry of Health and associated entities, enabling shared resources and infrastructure to improve efficiency while fostering stronger collaboration.
Supporting this vision are eight inter-tenancy stairs, designed, fabricated, and installed by Asentis. Completed off-site and hoisted in as modular sections, the stairs were reassembled within the building, featuring plate steel integrated balustrades. The right-angle stairs showcase “birdcage” vertical rods around the circular mid-landing, while Australian hardwood handrails provide warmth and tactile quality. In contrast, the entry stair features marble cladding for a more prestigious aesthetic. Asentis also delivered the structural glass balustrades for each stair void, completing a turnkey solution that seamlessly integrates design, function, and architectural intent.
Health Department staff from 11 separate agencies across Sydney were brought together in a purpose-built development featuring a 10-storey office building with two levels of car-parking. Leading engineering and project management firm Enstruct guided the project to tender and partnered with award-winning global builder Multiplex to complete the construction documentation and deliver the building. The integrated fitout was tailored to the evolving needs of the tenant, allowing inter-tenancy stairs to be seamlessly incorporated into the base building.
A central objective of the project was to create a connected workspace—an environment that encourages collaboration and interaction between staff, organisations within the building, and the broader client and business group. Situated on the southern portion of the Royal North Shore Hospital campus in St Leonards, the St Leonards Health Organisation Relocation (SHOR) development brings together the NSW Ministry of Health and associated entities, enabling shared resources and infrastructure to improve efficiency while fostering stronger collaboration.
Supporting this vision are eight inter-tenancy stairs, designed, fabricated, and installed by Asentis. Completed off-site and hoisted in as modular sections, the stairs were reassembled within the building, featuring plate steel integrated balustrades. The right-angle stairs showcase “birdcage” vertical rods around the circular mid-landing, while Australian hardwood handrails provide warmth and tactile quality. In contrast, the entry stair features marble cladding for a more prestigious aesthetic. Asentis also delivered the structural glass balustrades for each stair void, completing a turnkey solution that seamlessly integrates design, function, and architectural intent.
