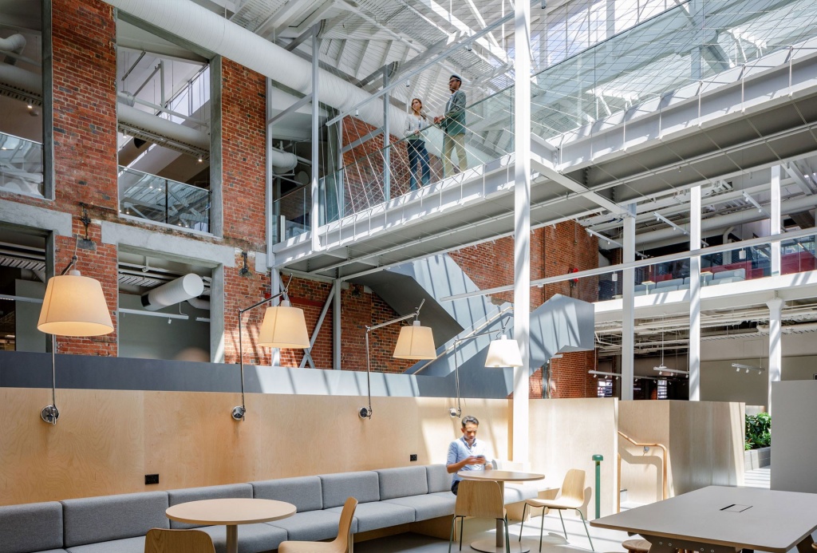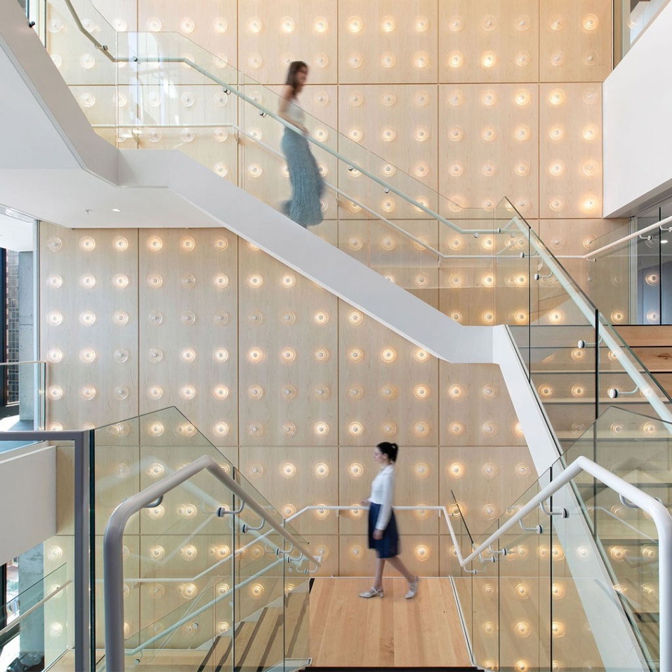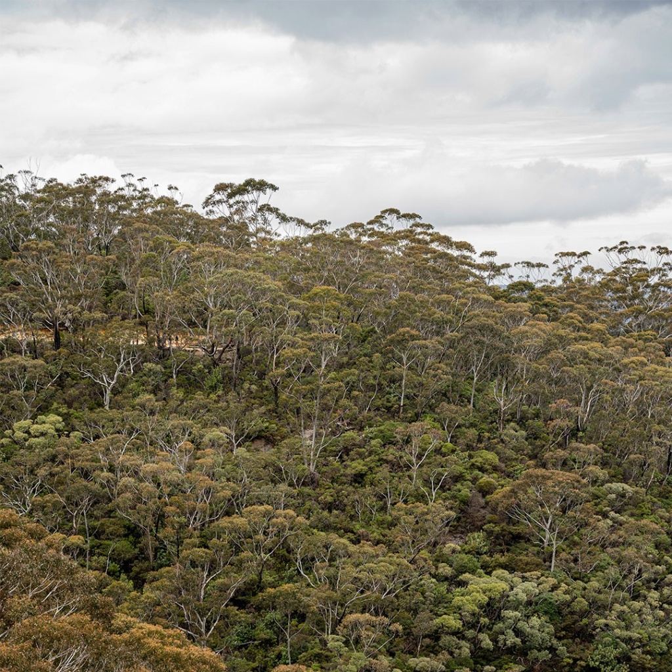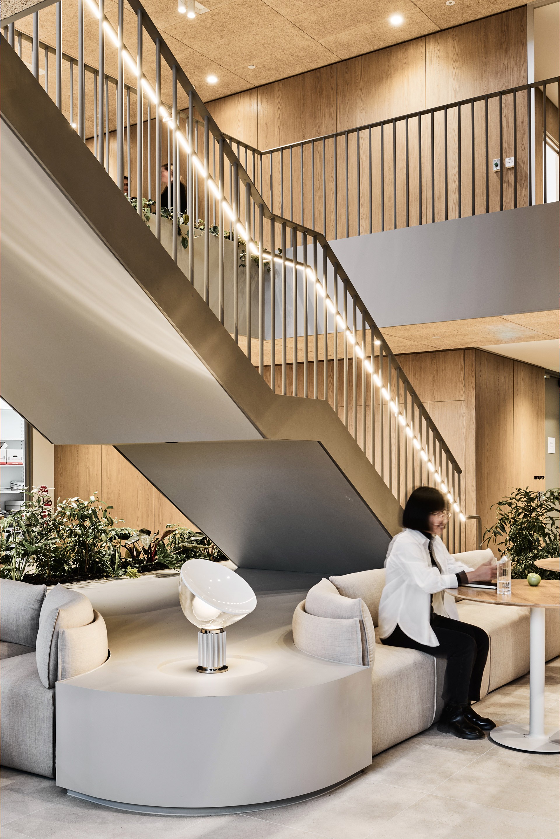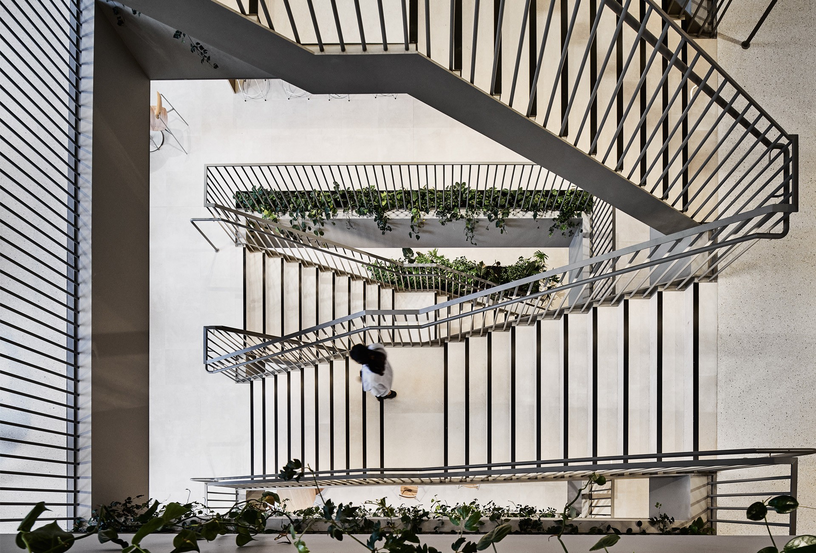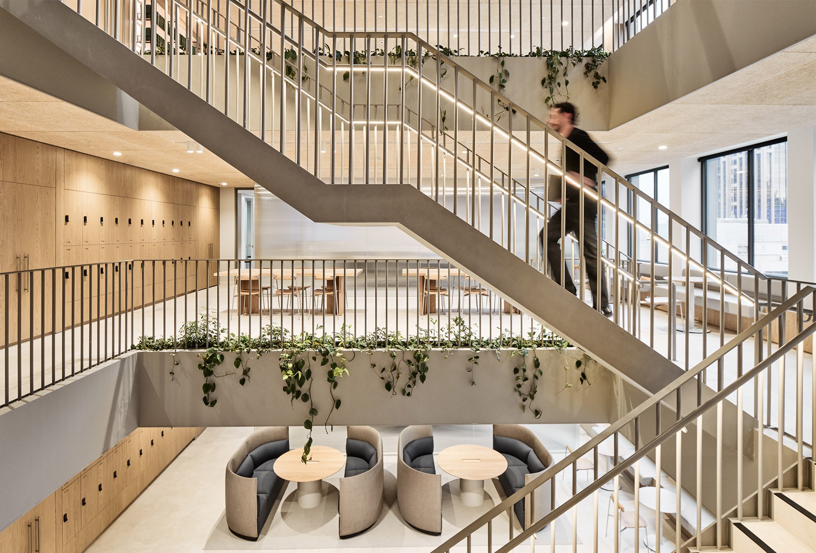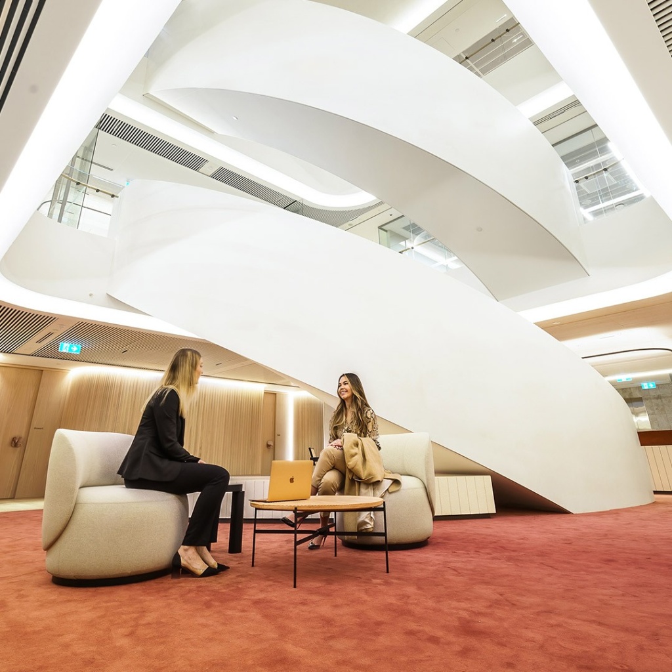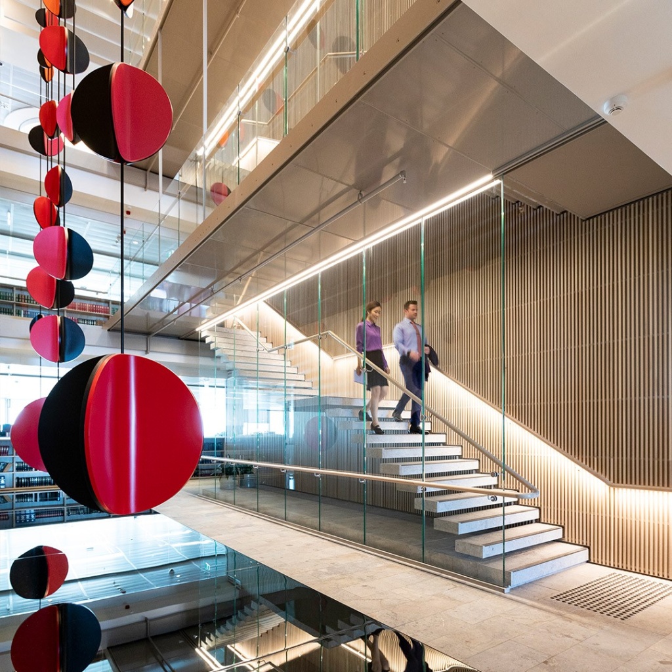Legal
,
Commercial
A thoughtfully designed law firm workplace that fosters connection, collaboration, and movement, with an interconnecting stair as the central hub for interaction.
Spanning four levels, this workplace is designed to foster collaboration and movement, with an emphasis on creating a welcoming and connected environment. A key feature of the space is the interconnecting stair, which links the breakout areas across levels 16 to 19. More than just a means of circulation, the stair serves as a dynamic hub, encouraging spontaneous interactions and strengthening connections among staff.
Carefully curated planting cascades through the stair void, introducing a natural softness that enhances the surrounding spaces. This biophilic design element not only contributes to the visual appeal of the stair but also supports the well-being of those moving through the space. By seamlessly integrating hospitality areas, meeting spaces, and informal gathering points, the design promotes a sense of openness and ease, ensuring both staff and clients feel engaged and supported.
Spanning four levels, this workplace is designed to foster collaboration and movement, with an emphasis on creating a welcoming and connected environment. A key feature of the space is the interconnecting stair, which links the breakout areas across levels 16 to 19. More than just a means of circulation, the stair serves as a dynamic hub, encouraging spontaneous interactions and strengthening connections among staff.
Carefully curated planting cascades through the stair void, introducing a natural softness that enhances the surrounding spaces. This biophilic design element not only contributes to the visual appeal of the stair but also supports the well-being of those moving through the space. By seamlessly integrating hospitality areas, meeting spaces, and informal gathering points, the design promotes a sense of openness and ease, ensuring both staff and clients feel engaged and supported.
