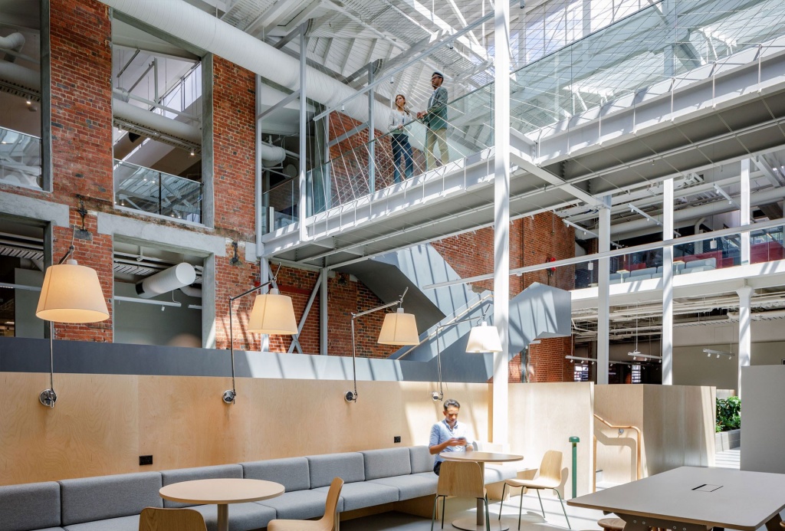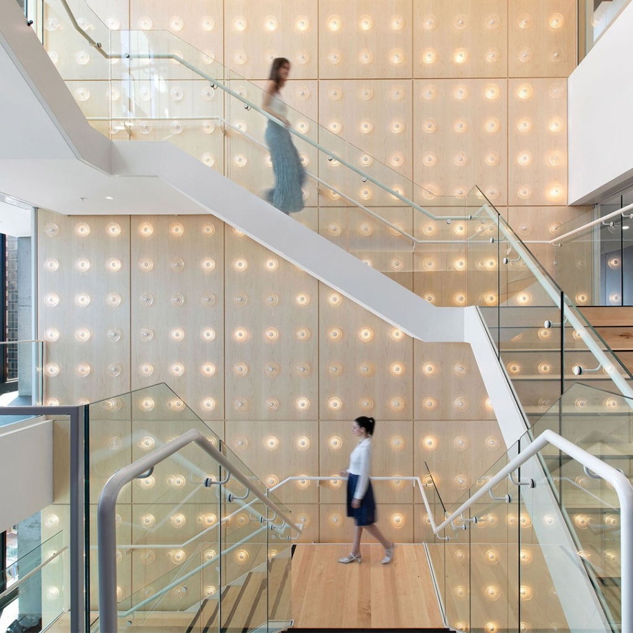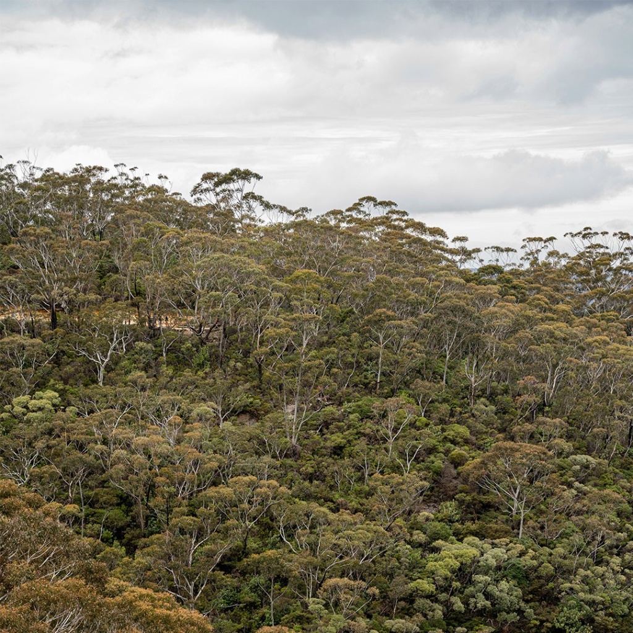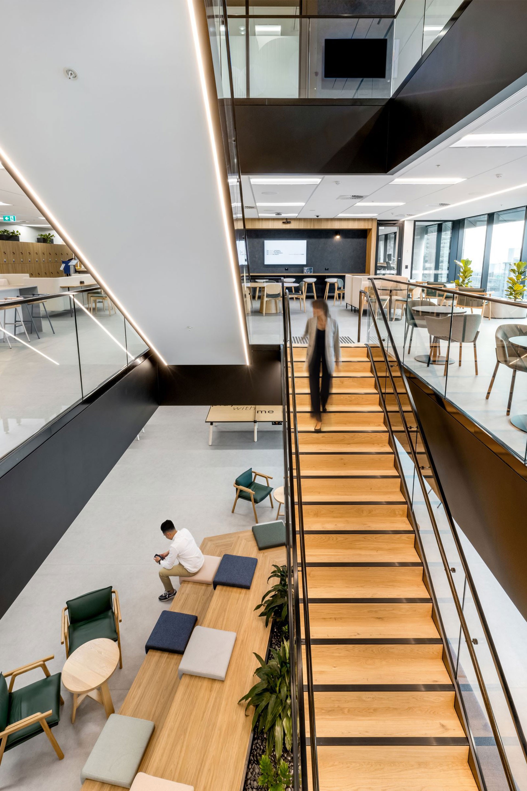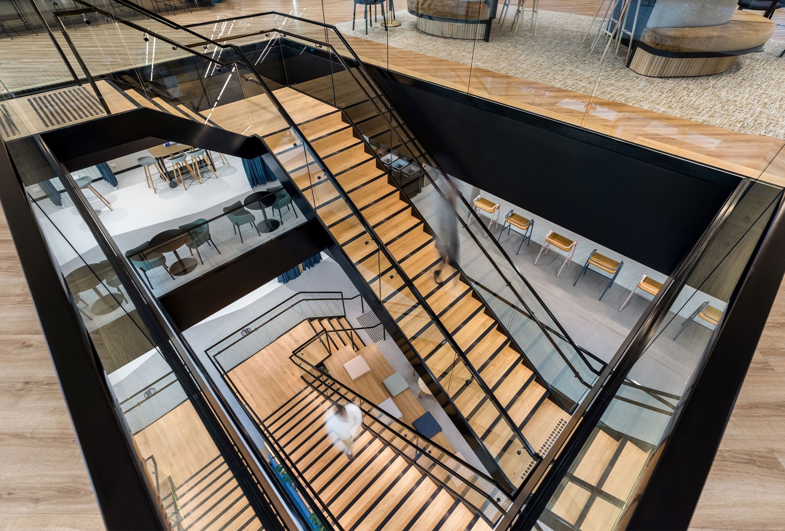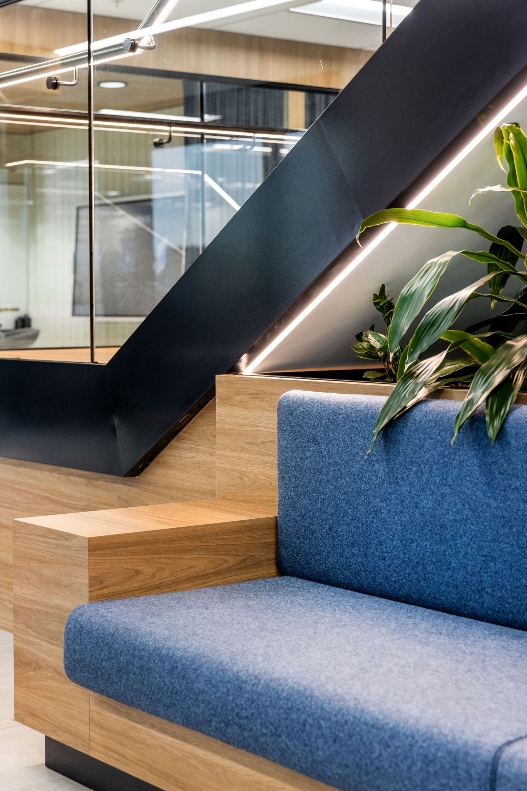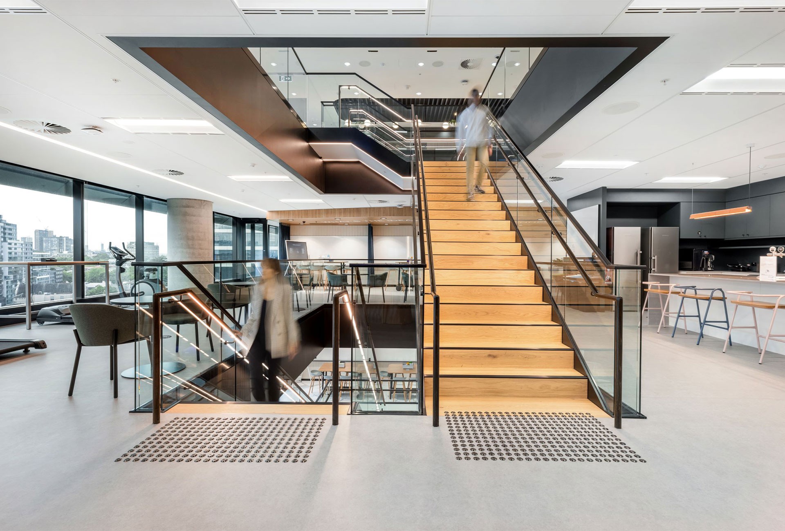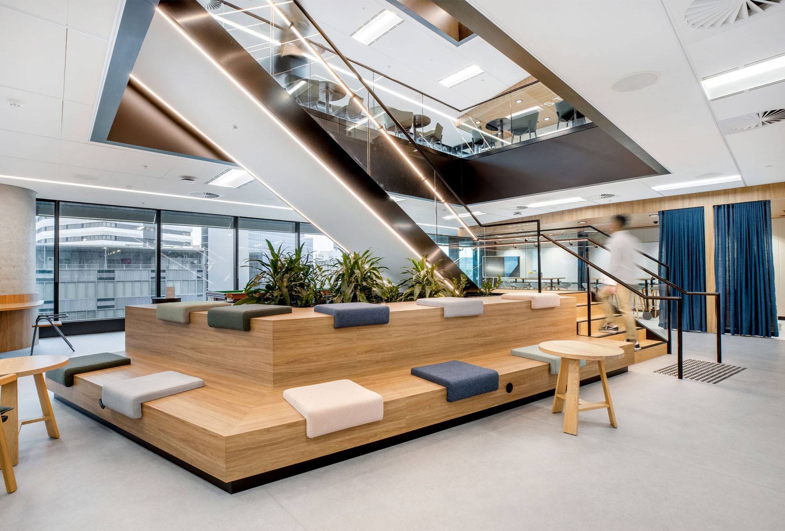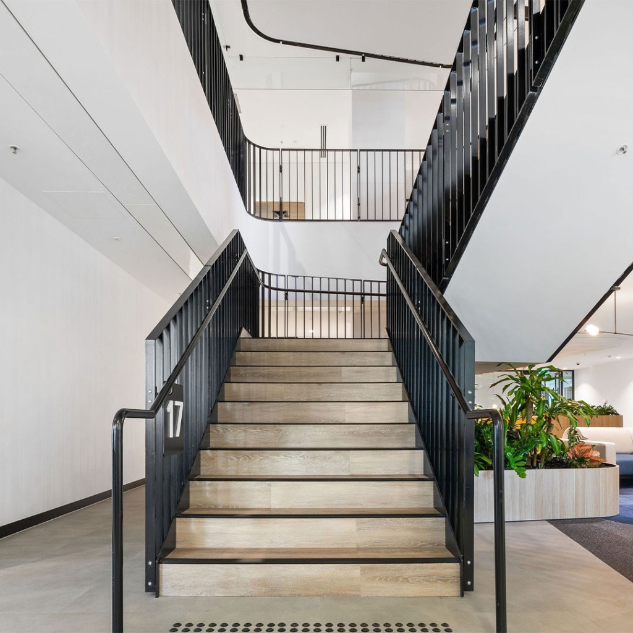SAP’s Australia and New Zealand Headquarters at 1 Denison in North Sydney exemplifies flexible, collaborative, and connected workplace design. The building provides an inspiring environment for SAP’s people, partners, and customers to come together—innovating, collaborating, and enjoying the social side of work—while seamlessly reflecting SAP’s brand identity and corporate culture throughout the space.
The headquarters brings all of SAP’s brands together across three levels, spanning nearly 6,000 square metres, for the first time under one roof. Designed by award-winning interior designers WMK and delivered by FDC Construction and Fitout, the space reflects SAP’s strategic focus on streamlined, simplified, and collaborative experiences for both staff and customers. Dedicated areas for co-working, co-innovation, and collaboration support flexible working practices, enabling teams to choose how and where they work.
Central to this vision is the internal connecting staircase, designed, fabricated, and installed by Asentis. More than a means of vertical circulation, the staircase embodies connectivity in a tangible way, linking multiple levels and hundreds of SAP teams. As a striking architectural feature, it anchors the fit-out visually while reinforcing the collaborative intent of the workplace—demonstrating how design can physically and symbolically bring people together.
SAP’s Australia and New Zealand Headquarters at 1 Denison in North Sydney exemplifies flexible, collaborative, and connected workplace design. The building provides an inspiring environment for SAP’s people, partners, and customers to come together—innovating, collaborating, and enjoying the social side of work—while seamlessly reflecting SAP’s brand identity and corporate culture throughout the space.
The headquarters brings all of SAP’s brands together across three levels, spanning nearly 6,000 square metres, for the first time under one roof. Designed by award-winning interior designers WMK and delivered by FDC Construction and Fitout, the space reflects SAP’s strategic focus on streamlined, simplified, and collaborative experiences for both staff and customers. Dedicated areas for co-working, co-innovation, and collaboration support flexible working practices, enabling teams to choose how and where they work.
Central to this vision is the internal connecting staircase, designed, fabricated, and installed by Asentis. More than a means of vertical circulation, the staircase embodies connectivity in a tangible way, linking multiple levels and hundreds of SAP teams. As a striking architectural feature, it anchors the fit-out visually while reinforcing the collaborative intent of the workplace—demonstrating how design can physically and symbolically bring people together.
