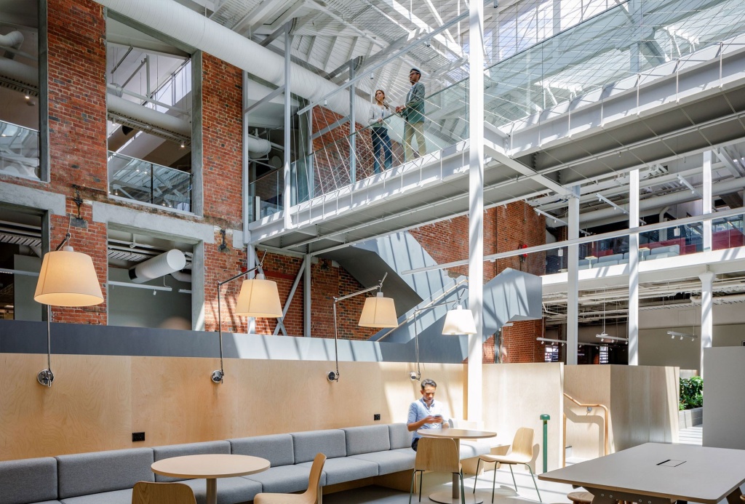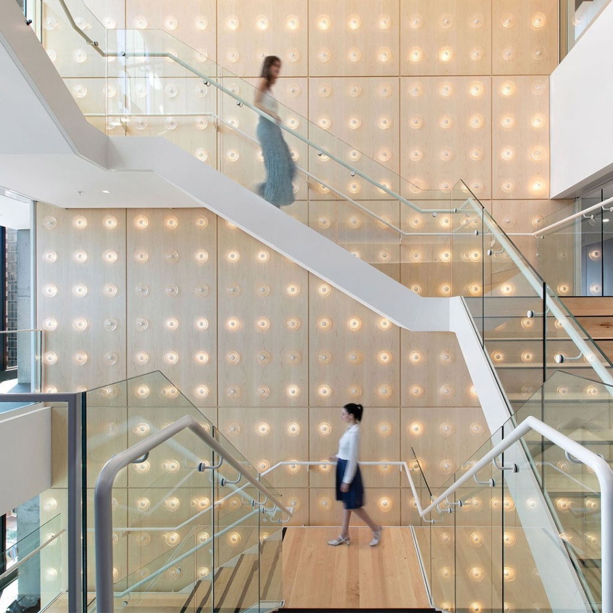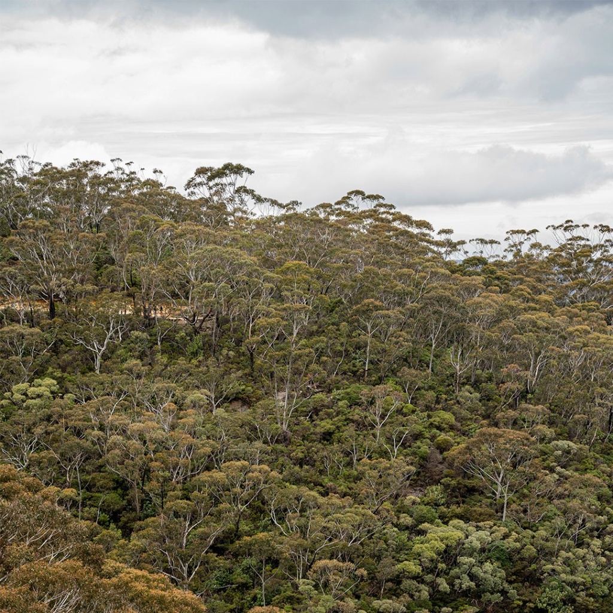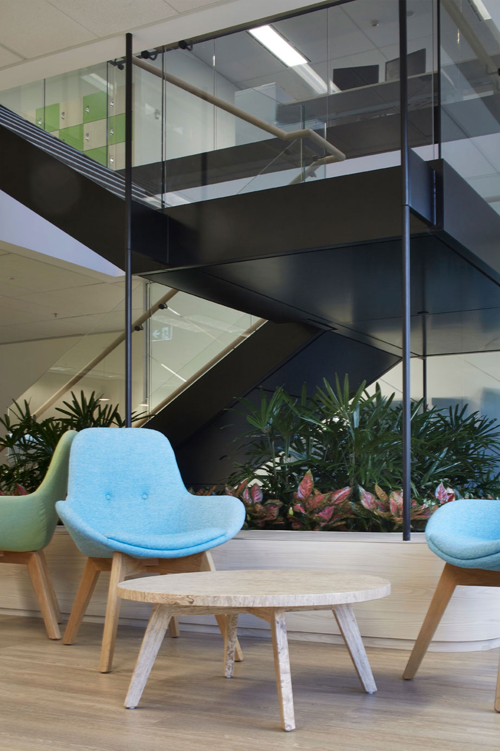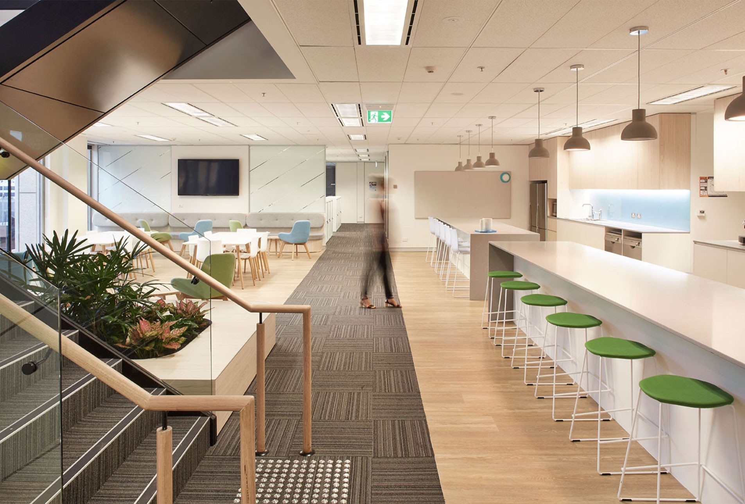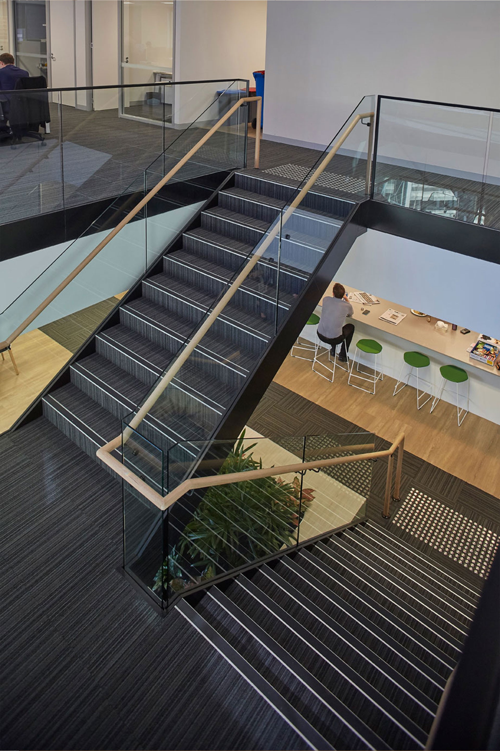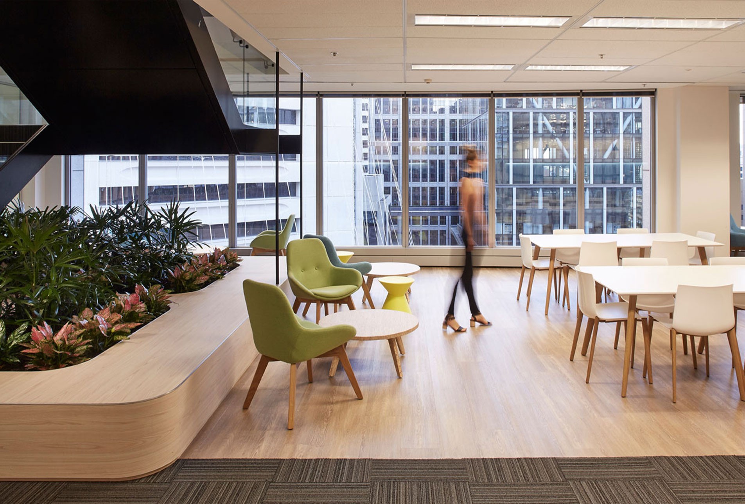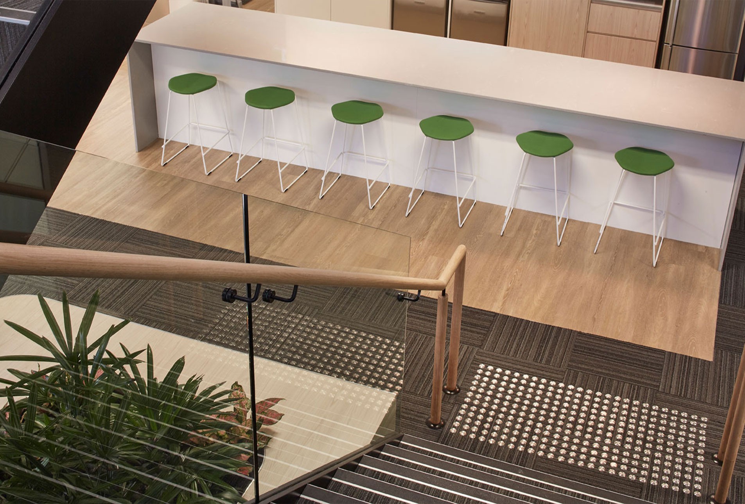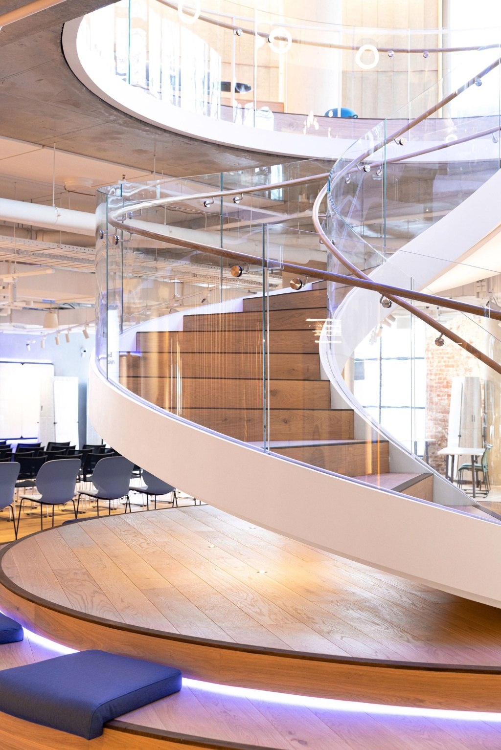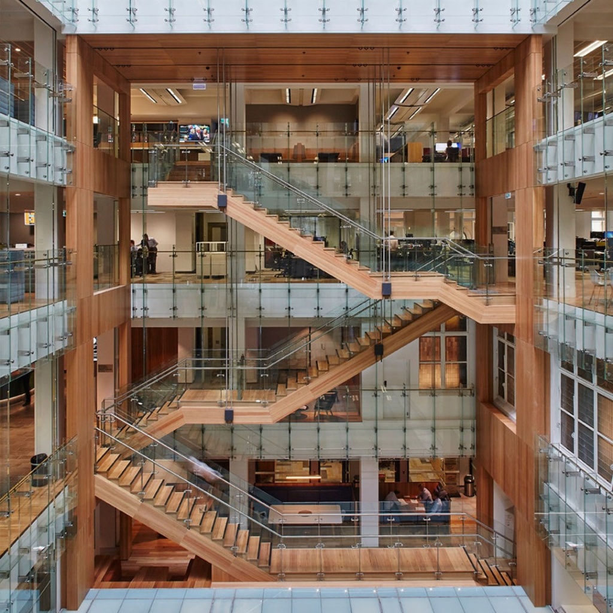For over a century, RSM has supported clients with their audit, tax, and consulting needs. What began as a small husband-and-wife team has grown into a formidable network of more than 2,000 professionals across Australia. This legacy of growth, care, and collaboration is reflected in their Sydney headquarters—a space designed to feel welcoming, nurturing, and distinctly human.
The office goes beyond the usual blend of desks and meeting rooms, integrating domestic touches that make it feel more like a living environment than a workplace. Dominating the space is a striking structural steel staircase crafted by Asentis, serving as a visual anchor and a hub for movement, conversation, and spontaneous interaction. It connects people to communal kitchens, cozy reading nooks, and informal gathering areas, supporting both work and wellbeing.
Home to 145 employees, the headquarters embodies the values that have guided RSM for generations: connection, care, and community. In this thoughtfully designed environment, the office becomes more than a place to work—it becomes a space where employees can feel engaged, supported, and inspired, blending productivity with a sense of belonging.
For over a century, RSM has supported clients with their audit, tax, and consulting needs. What began as a small husband-and-wife team has grown into a formidable network of more than 2,000 professionals across Australia. This legacy of growth, care, and collaboration is reflected in their Sydney headquarters—a space designed to feel welcoming, nurturing, and distinctly human.
The office goes beyond the usual blend of desks and meeting rooms, integrating domestic touches that make it feel more like a living environment than a workplace. Dominating the space is a striking structural steel staircase crafted by Asentis, serving as a visual anchor and a hub for movement, conversation, and spontaneous interaction. It connects people to communal kitchens, cozy reading nooks, and informal gathering areas, supporting both work and wellbeing.
Home to 145 employees, the headquarters embodies the values that have guided RSM for generations: connection, care, and community. In this thoughtfully designed environment, the office becomes more than a place to work—it becomes a space where employees can feel engaged, supported, and inspired, blending productivity with a sense of belonging.
