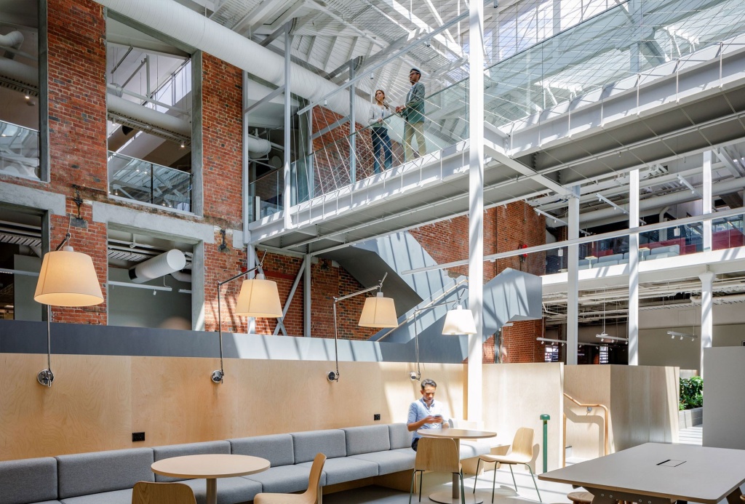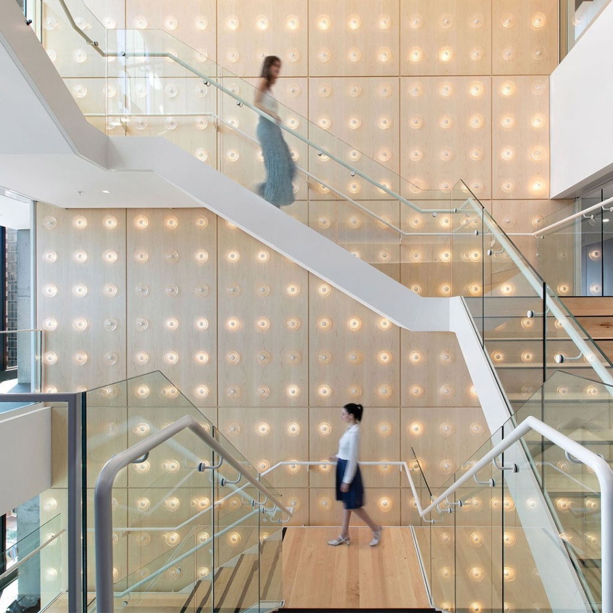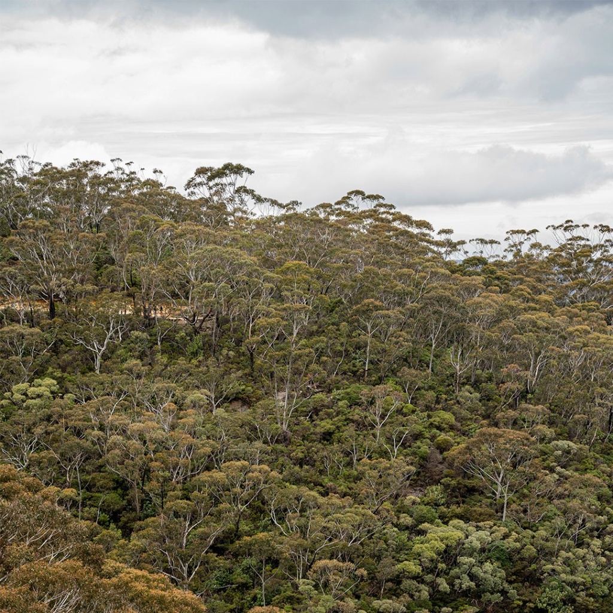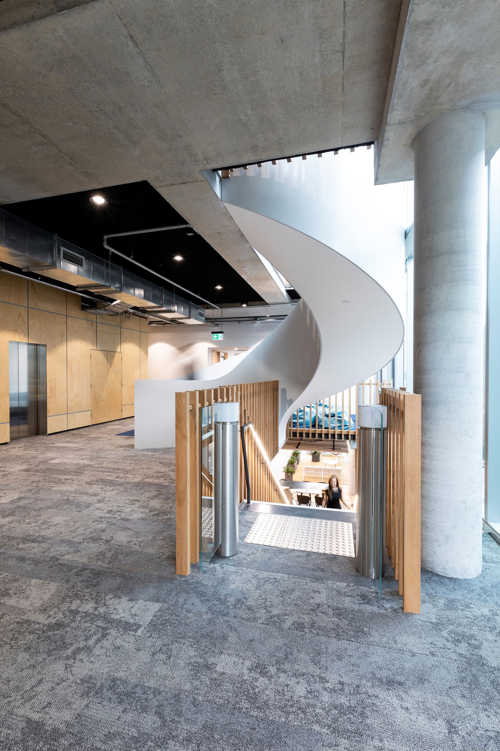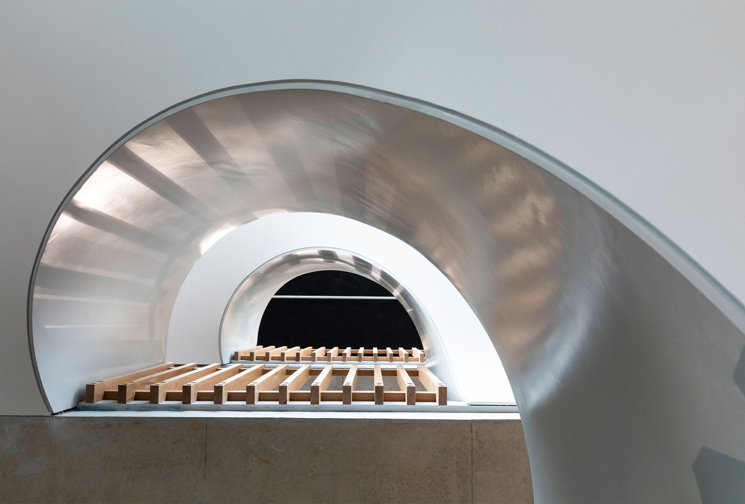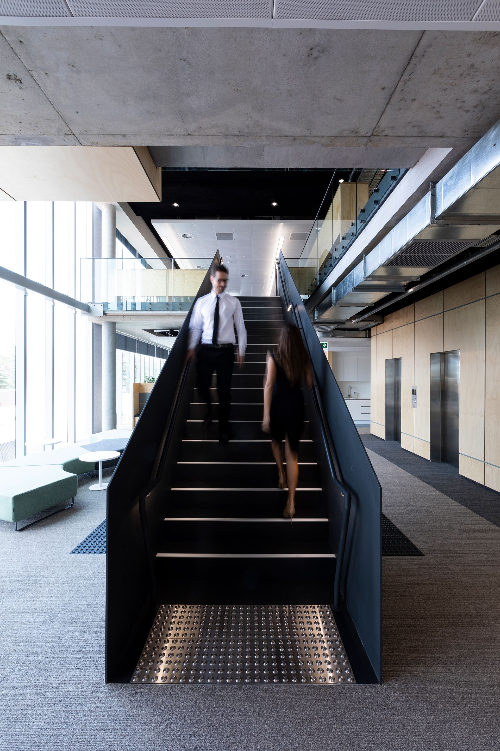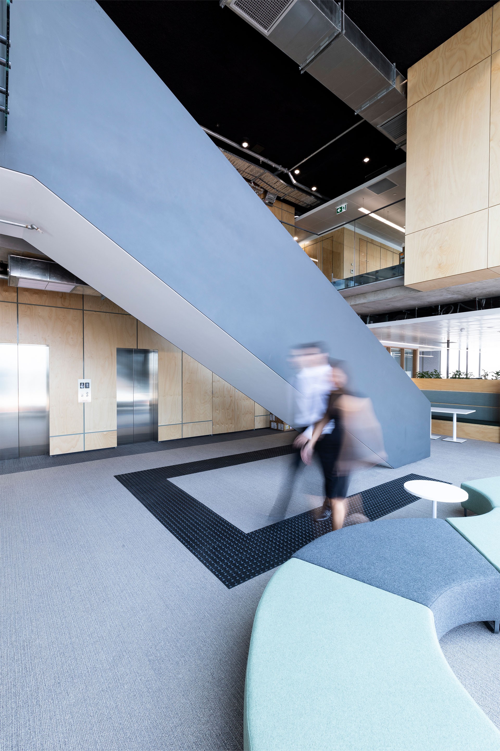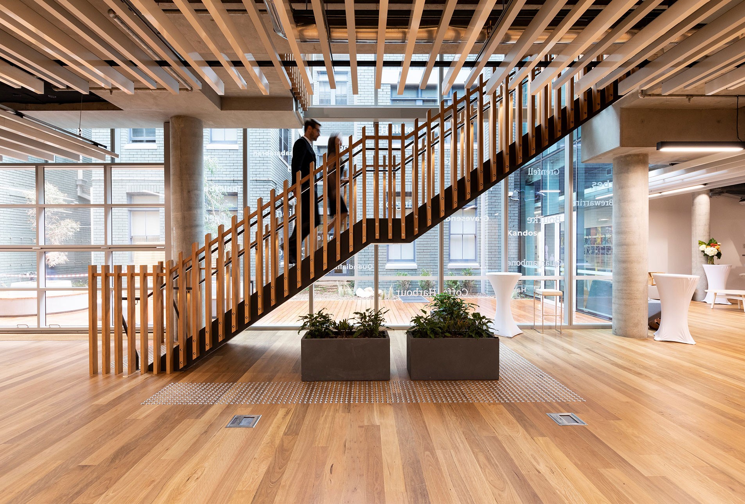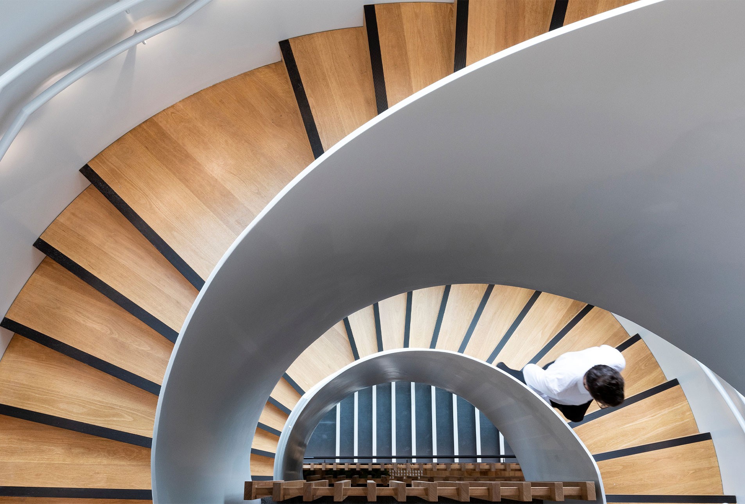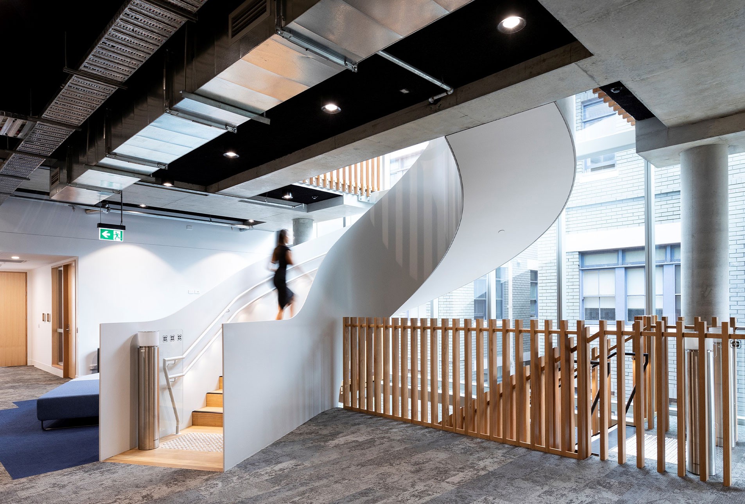Commercial
,
Health
The Royal Far West Centre for Child Health and Learning in Manly provides specialist healthcare and education to up to 15,000 families each year across rural and regional New South Wales. Tasked with replacing a deteriorating facility, the $35 million project, designed by Architectus and built by FDC, creates a state-of-the-art health and learning hub that will benefit generations of Australian children.
Asentis was engaged as the specialist staircase fabricator, delivering a series of architectural stairs that seamlessly connect clinical consultation rooms, play areas, office zones, and training spaces. The design blends sharp straight lines with sweeping curves, including helical staircases, creating functional connectors that also serve as sculptural features within the building. Each staircase was crafted to complement the interiors, harmonising with furniture, textures, and finishes throughout the facility.
The project showcases a diverse range of Asentis’ expertise: the stacked plate stringer helix stairs use vertical balustrade plates as structural elements and are finished in reflective white to enhance natural light; one straight flight features milled Australian hardwood picket balustrades continuing around the upper voids; another straight stair is a steel plate construction finished in matt charcoal. Together, the four stairs unify the space, demonstrating Asentis’ capacity to combine technical precision with aesthetic impact in a healthcare environment designed to inspire and support its community.
The Royal Far West Centre for Child Health and Learning in Manly provides specialist healthcare and education to up to 15,000 families each year across rural and regional New South Wales. Tasked with replacing a deteriorating facility, the $35 million project, designed by Architectus and built by FDC, creates a state-of-the-art health and learning hub that will benefit generations of Australian children.
Asentis was engaged as the specialist staircase fabricator, delivering a series of architectural stairs that seamlessly connect clinical consultation rooms, play areas, office zones, and training spaces. The design blends sharp straight lines with sweeping curves, including helical staircases, creating functional connectors that also serve as sculptural features within the building. Each staircase was crafted to complement the interiors, harmonising with furniture, textures, and finishes throughout the facility.
The project showcases a diverse range of Asentis’ expertise: the stacked plate stringer helix stairs use vertical balustrade plates as structural elements and are finished in reflective white to enhance natural light; one straight flight features milled Australian hardwood picket balustrades continuing around the upper voids; another straight stair is a steel plate construction finished in matt charcoal. Together, the four stairs unify the space, demonstrating Asentis’ capacity to combine technical precision with aesthetic impact in a healthcare environment designed to inspire and support its community.
