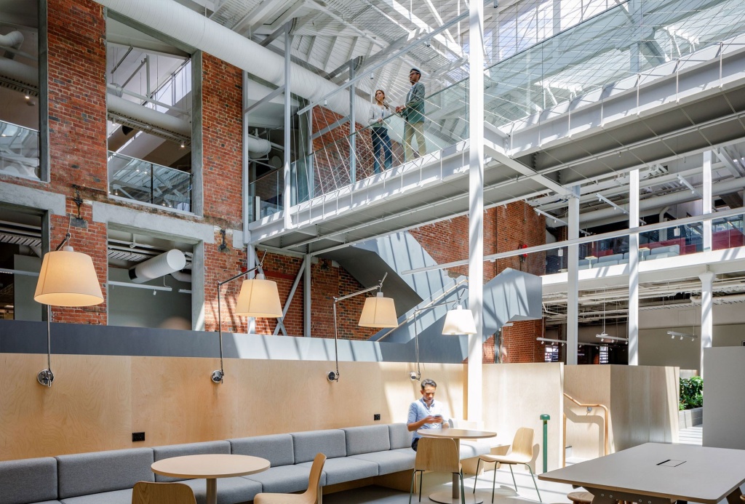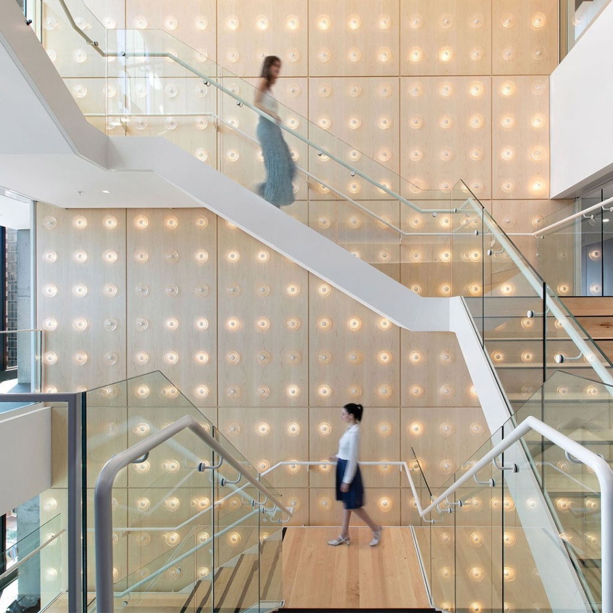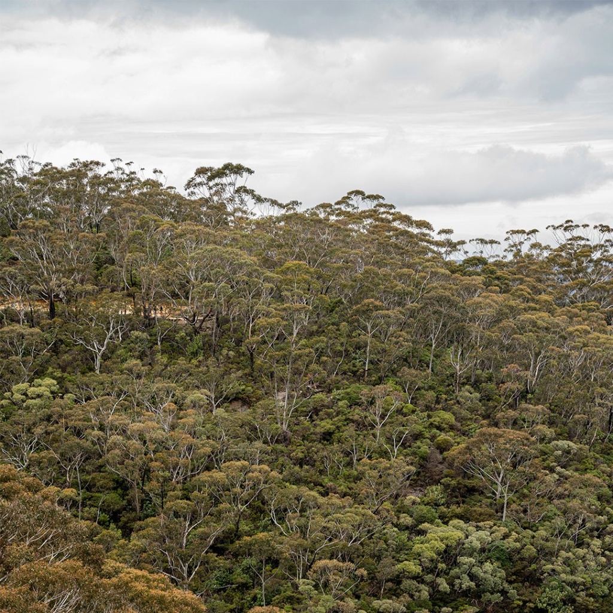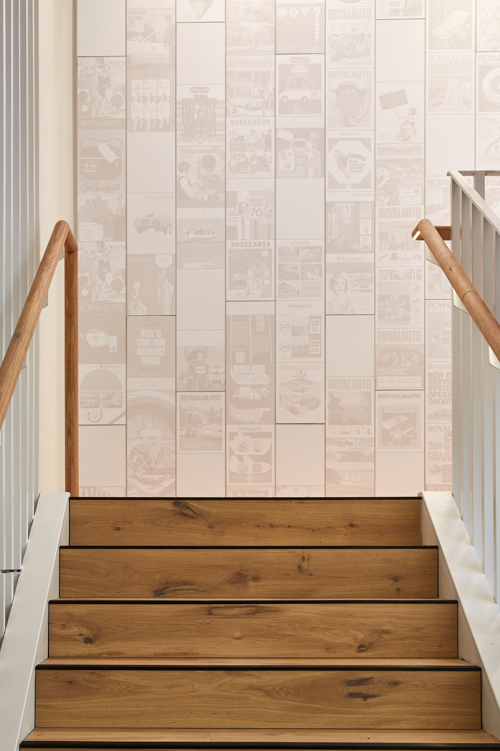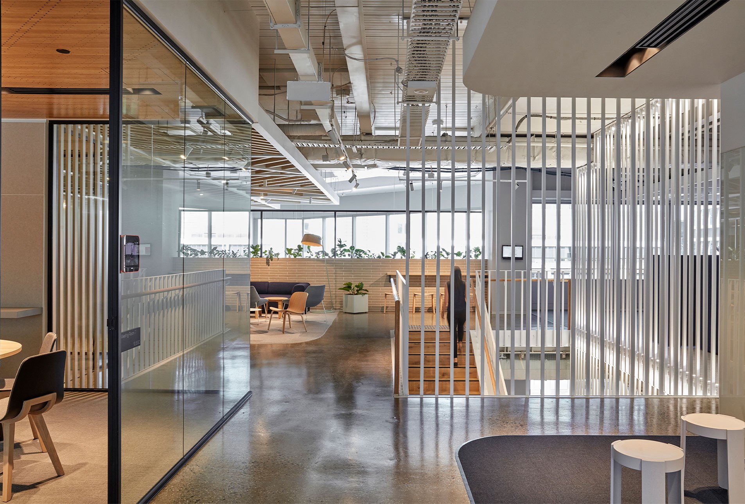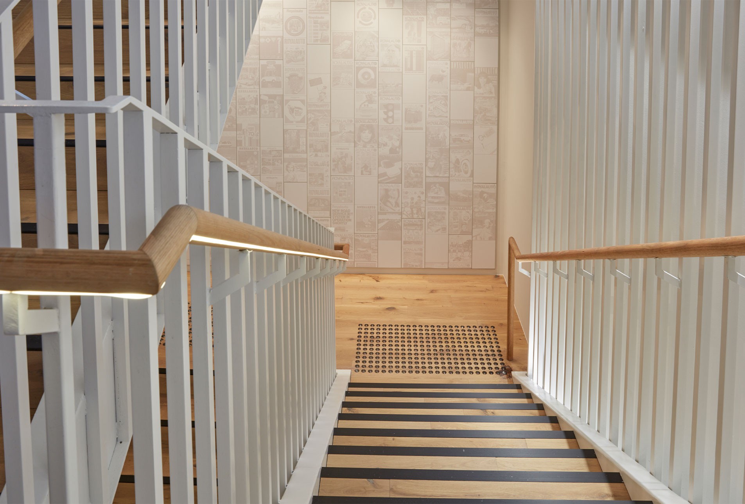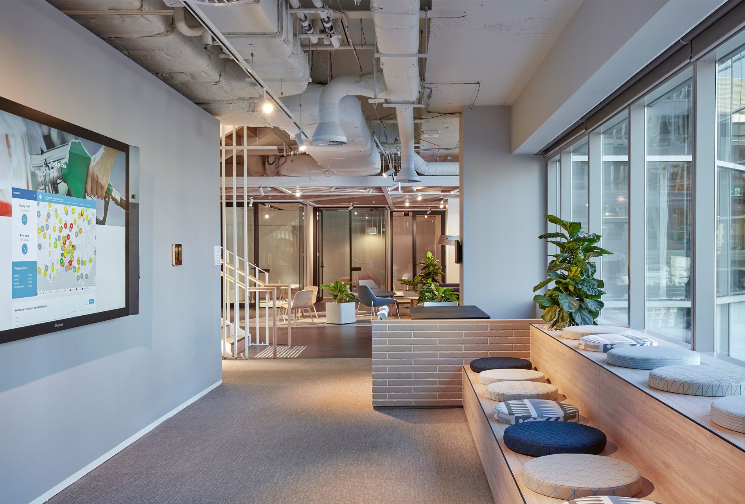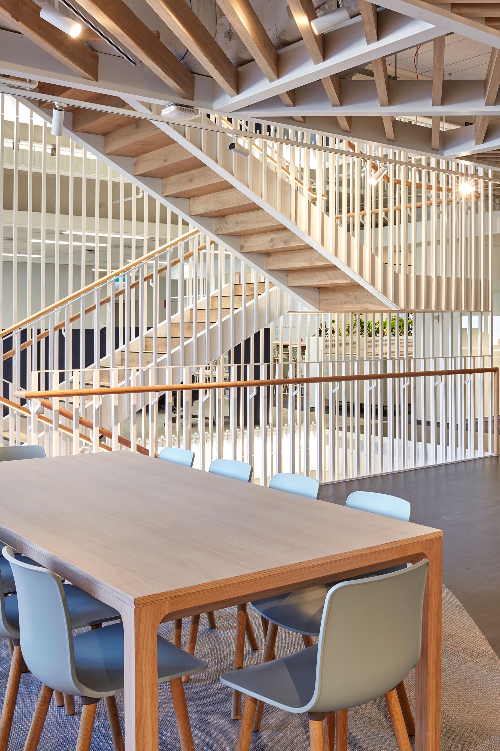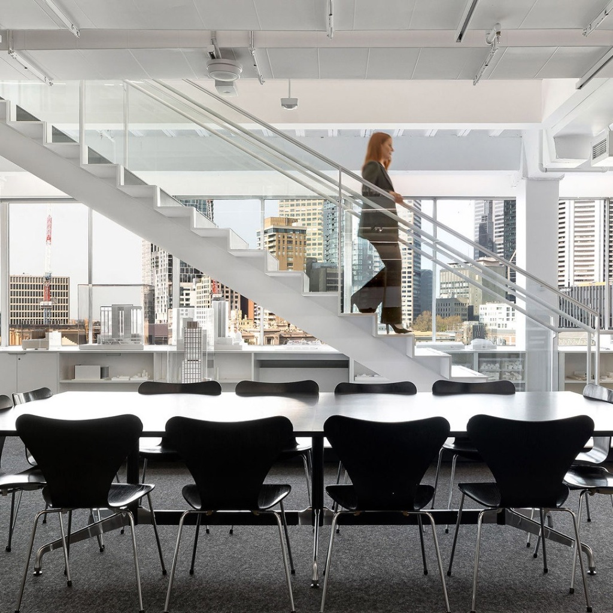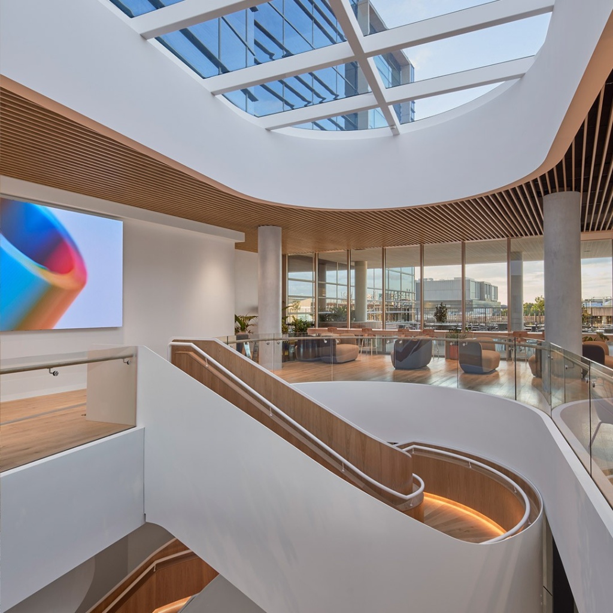RACV’s Melbourne headquarters at 485 Bourke Street brings together 500 staff in a modern, centrally located workplace designed to support diverse work styles and foster collaboration. Spanning four levels, the building combines functional workspaces with design elements that promote wellbeing, community, and engagement. Outdoor-inspired materials, extensive greenery, and a ceiling treatment reminiscent of a pergola create a light, inviting environment that reflects RACV’s culture and values.
Central to the fitout is a striking steel-and-timber feature staircase, crafted by Asentis to connect levels seven, nine, and ten. Full-height steel rods form a screen linking the floors visually while maintaining openness, and integrated lighting highlights the stair as both a functional connector and sculptural focal point. Multiple additional staircases and balustrades across the four-level fitout further unify the space, encouraging movement and interaction throughout the building.
The new design has transitioned staff from a traditionally siloed workplace into an inclusive and integrated environment. By combining circulation, collaboration zones, wellness areas, and outdoor-inspired finishes, the fitout fosters connection, engagement, and a cohesive company culture. Asentis’ staircases not only enhance the functionality of the workspace but also act as defining elements that bring the design and the people together.
RACV’s Melbourne headquarters at 485 Bourke Street brings together 500 staff in a modern, centrally located workplace designed to support diverse work styles and foster collaboration. Spanning four levels, the building combines functional workspaces with design elements that promote wellbeing, community, and engagement. Outdoor-inspired materials, extensive greenery, and a ceiling treatment reminiscent of a pergola create a light, inviting environment that reflects RACV’s culture and values.
Central to the fitout is a striking steel-and-timber feature staircase, crafted by Asentis to connect levels seven, nine, and ten. Full-height steel rods form a screen linking the floors visually while maintaining openness, and integrated lighting highlights the stair as both a functional connector and sculptural focal point. Multiple additional staircases and balustrades across the four-level fitout further unify the space, encouraging movement and interaction throughout the building.
The new design has transitioned staff from a traditionally siloed workplace into an inclusive and integrated environment. By combining circulation, collaboration zones, wellness areas, and outdoor-inspired finishes, the fitout fosters connection, engagement, and a cohesive company culture. Asentis’ staircases not only enhance the functionality of the workspace but also act as defining elements that bring the design and the people together.
