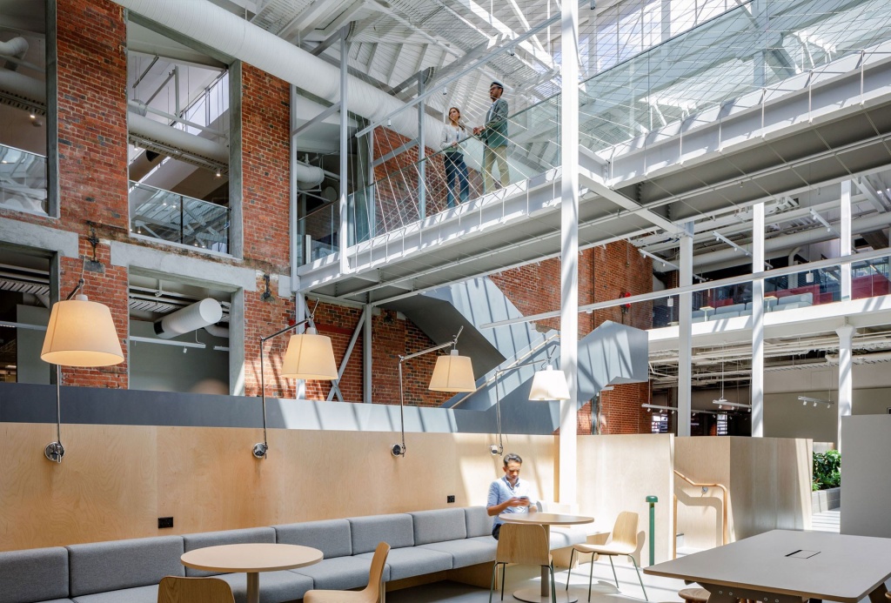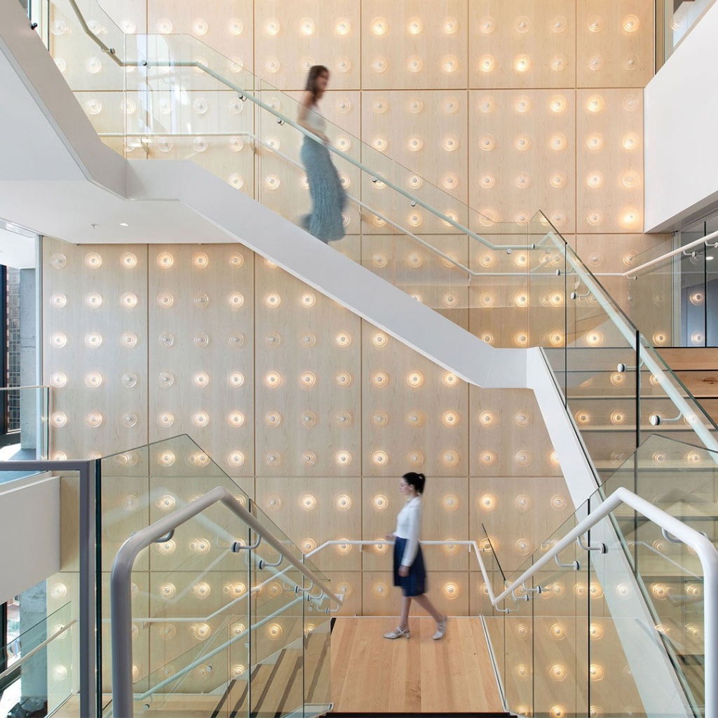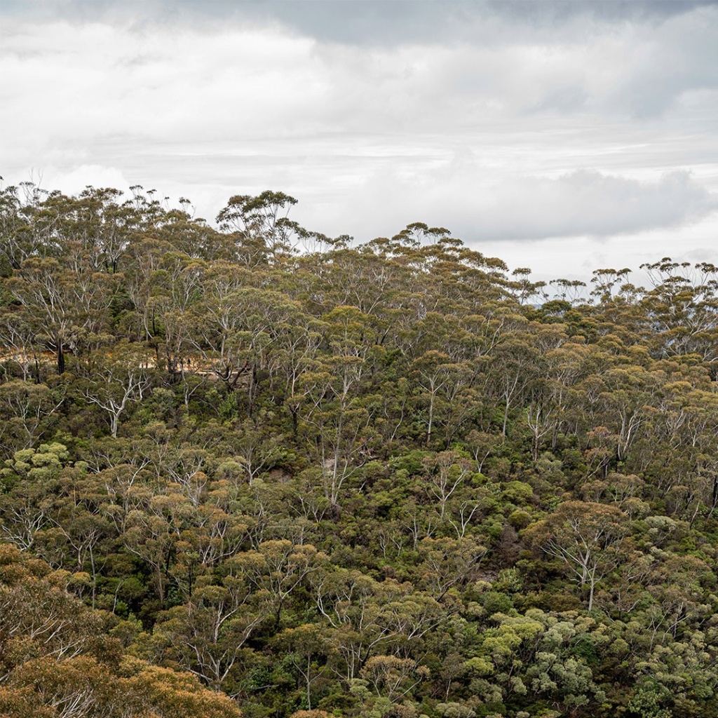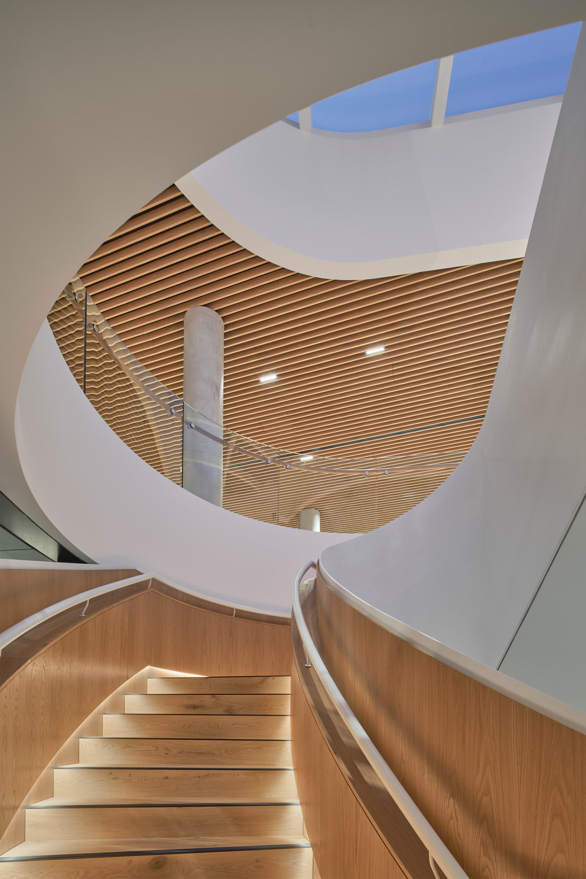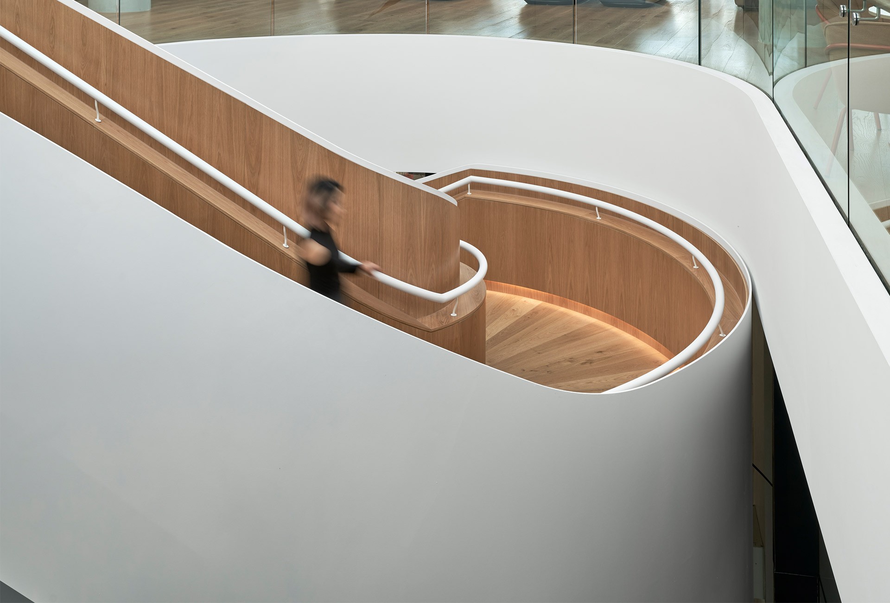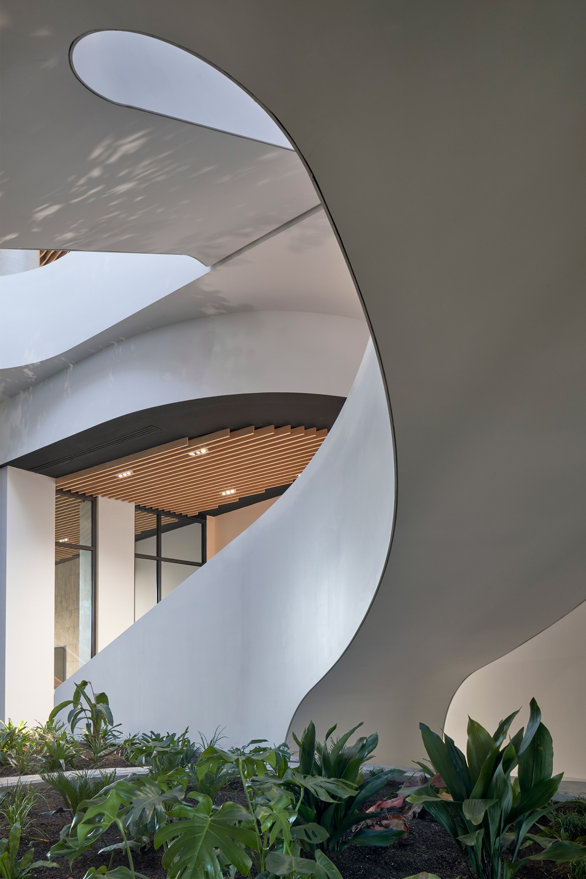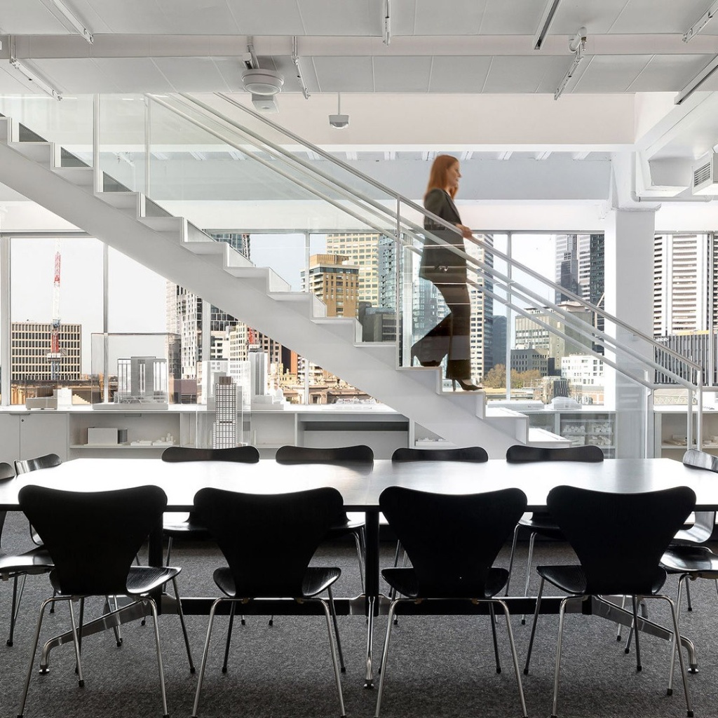The Officeworks Chadstone HQ staircase transcends mere functionality, serving as a bold expression of the company’s commitment to a dynamic and sustainable workplace. Designed with a balance of aesthetic refinement and structural integrity, it seamlessly integrates warmth and sophistication through exceptional craftsmanship and materiality.
Steel treads and risers, clad in engineered oak timber floorboards, create a striking interplay of durability and elegance. A sculptural radial mid-landing detail introduces a distinctive architectural gesture, while continuous rolled steel plate balustrades harmonise effortlessly with oak veneer cladding to establish a cohesive and refined visual language. The timber cladding spirals fluidly alongside the steel balustrade, incorporating integrated handrail brackets and subtle lighting niches that enhance both form and function. Stainless steel handrails, painted on-site, further elevate the staircase’s polished aesthetic, while the plasterboard stair soffit, meticulously colour-matched to the balustrades, ensures seamless continuity.
Engineered and fabricated in four large sections, the staircase demanded exceptional precision in its construction and on-site assembly. Its scale, deep steel plate balustrades, and proximity to the glass façade presented unique challenges, overcome through meticulous planning and technical expertise. The result is an architectural statement—an embodiment of innovation, collaboration, and Officeworks’ vision for an inspiring, design-led workplace.
The Officeworks Chadstone HQ staircase transcends mere functionality, serving as a bold expression of the company’s commitment to a dynamic and sustainable workplace. Designed with a balance of aesthetic refinement and structural integrity, it seamlessly integrates warmth and sophistication through exceptional craftsmanship and materiality.
Steel treads and risers, clad in engineered oak timber floorboards, create a striking interplay of durability and elegance. A sculptural radial mid-landing detail introduces a distinctive architectural gesture, while continuous rolled steel plate balustrades harmonise effortlessly with oak veneer cladding to establish a cohesive and refined visual language. The timber cladding spirals fluidly alongside the steel balustrade, incorporating integrated handrail brackets and subtle lighting niches that enhance both form and function. Stainless steel handrails, painted on-site, further elevate the staircase’s polished aesthetic, while the plasterboard stair soffit, meticulously colour-matched to the balustrades, ensures seamless continuity.
Engineered and fabricated in four large sections, the staircase demanded exceptional precision in its construction and on-site assembly. Its scale, deep steel plate balustrades, and proximity to the glass façade presented unique challenges, overcome through meticulous planning and technical expertise. The result is an architectural statement—an embodiment of innovation, collaboration, and Officeworks’ vision for an inspiring, design-led workplace.
