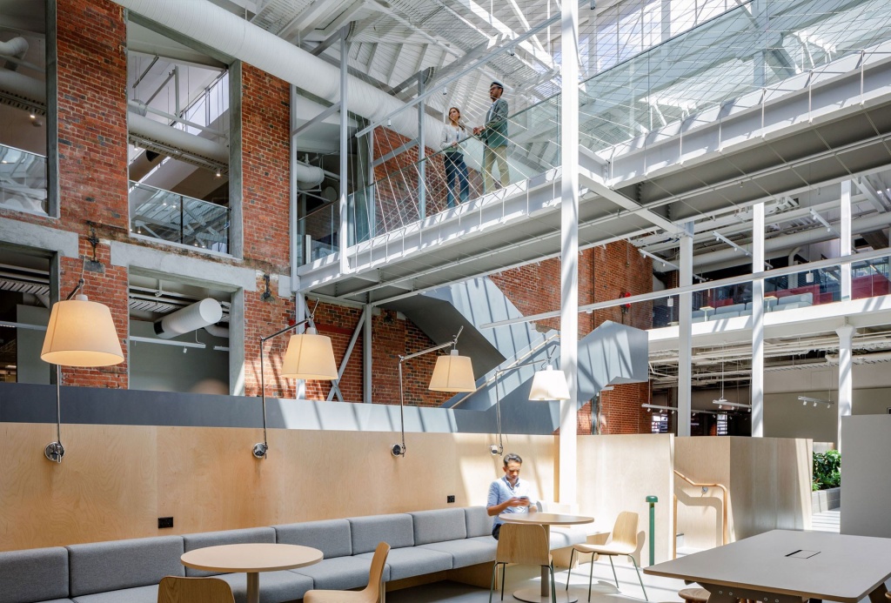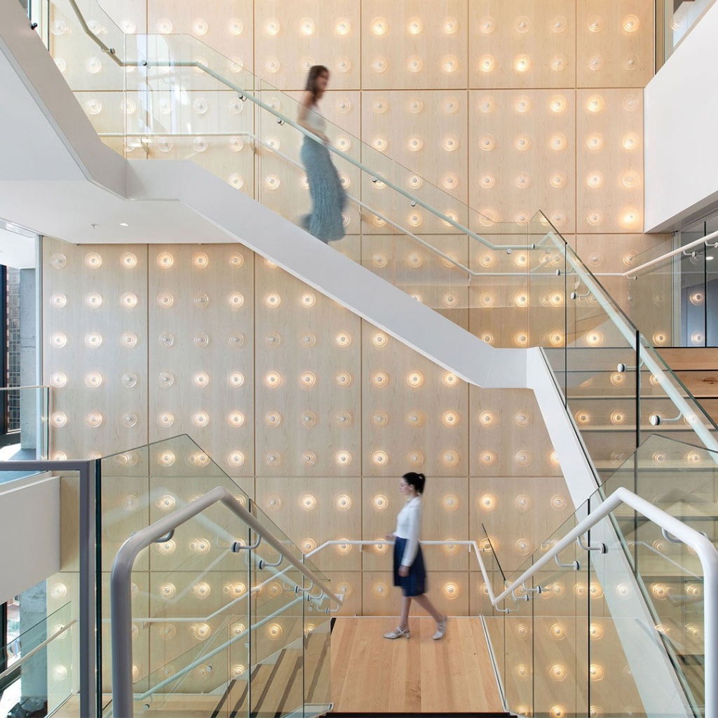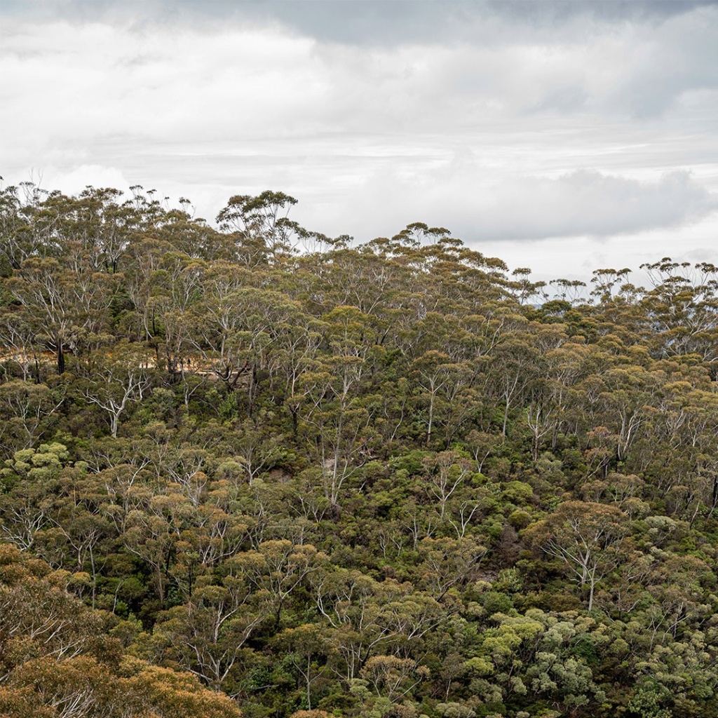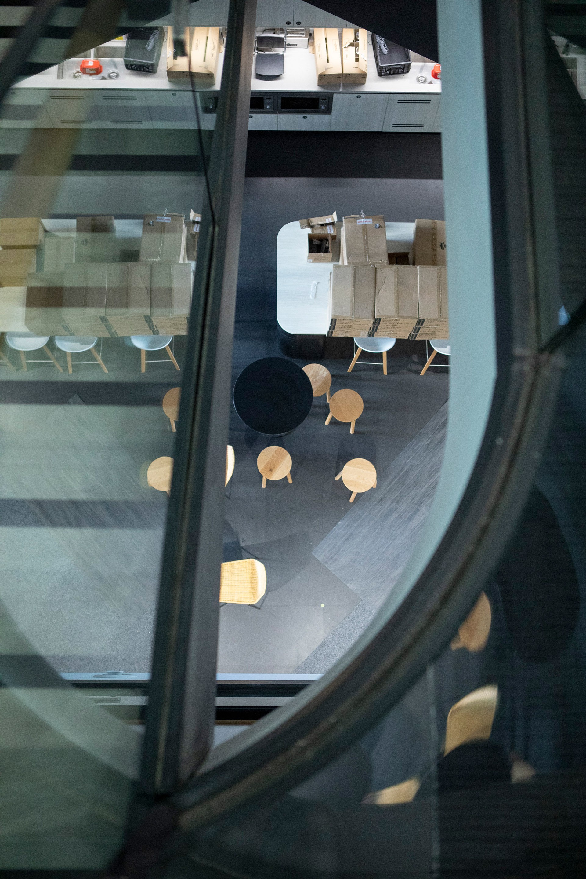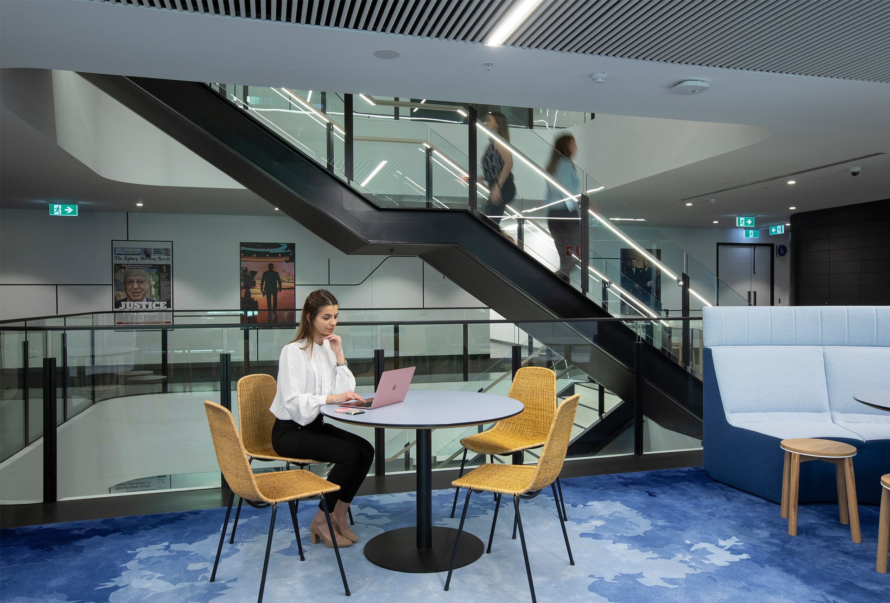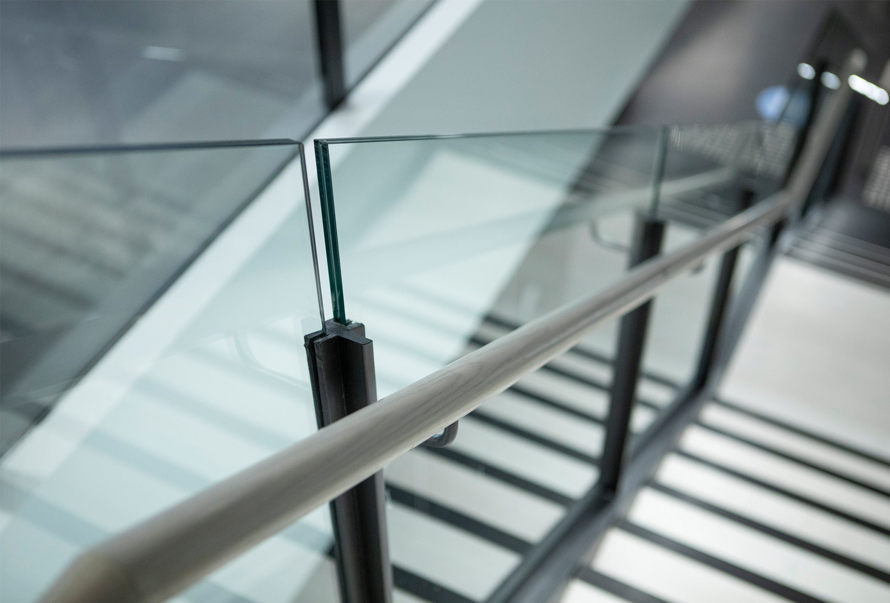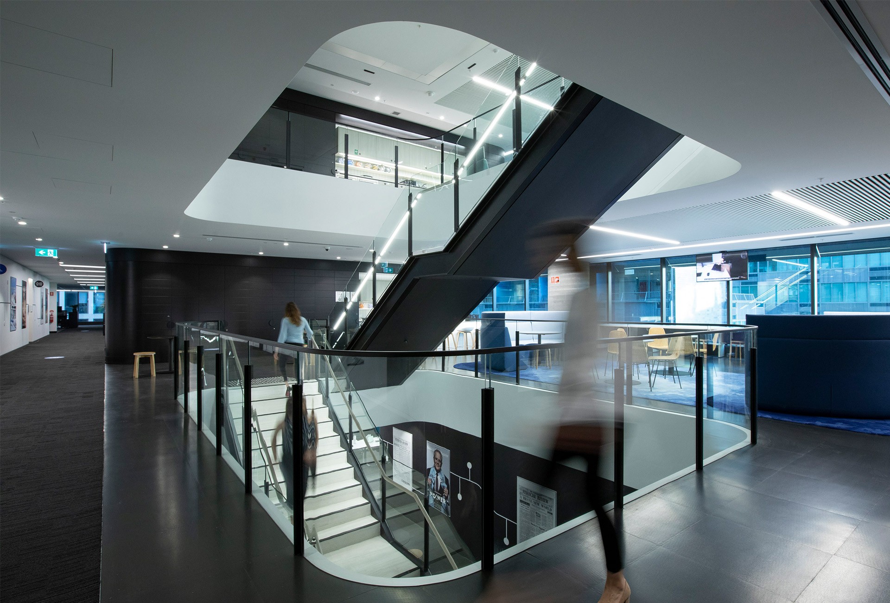Commercial
,
Entertainment
Located in the 1 Denison Street precinct, Nine's headquarters redefines fit-out design in the post-COVID corporate world. Consolidating all Nine’s media platforms—television, broadcasting, publications, and digital media—this headquarters spans nine floors and showcases Bates Smart’s best-practice design. The fit-out features flexible working zones, co-working spaces, and private areas, creating a dynamic and adaptable workspace.
A central element of this design is the interconnecting stair. In collaboration with Buildcorp, Asentis fully developed the stair design to meet both aesthetic and budget goals. The staircase links all levels of the fit-out, facilitating staff interaction without the need for elevators. The design reduces elevator usage by up to 50%, significantly lowering carbon emissions throughout the lease.
With a striking monochrome palette, the stairs feature design details such as curved glass void corners, evoking an art-deco style, and lime-washed timber handrails that complement the flooring. From above, the stairways are visually stunning, and the final design closely mirrors the original renders, making this workplace a true forward-thinking space for an iconic client.
Located in the 1 Denison Street precinct, Nine's headquarters redefines fit-out design in the post-COVID corporate world. Consolidating all Nine’s media platforms—television, broadcasting, publications, and digital media—this headquarters spans nine floors and showcases Bates Smart’s best-practice design. The fit-out features flexible working zones, co-working spaces, and private areas, creating a dynamic and adaptable workspace.
A central element of this design is the interconnecting stair. In collaboration with Buildcorp, Asentis fully developed the stair design to meet both aesthetic and budget goals. The staircase links all levels of the fit-out, facilitating staff interaction without the need for elevators. The design reduces elevator usage by up to 50%, significantly lowering carbon emissions throughout the lease.
With a striking monochrome palette, the stairs feature design details such as curved glass void corners, evoking an art-deco style, and lime-washed timber handrails that complement the flooring. From above, the stairways are visually stunning, and the final design closely mirrors the original renders, making this workplace a true forward-thinking space for an iconic client.
