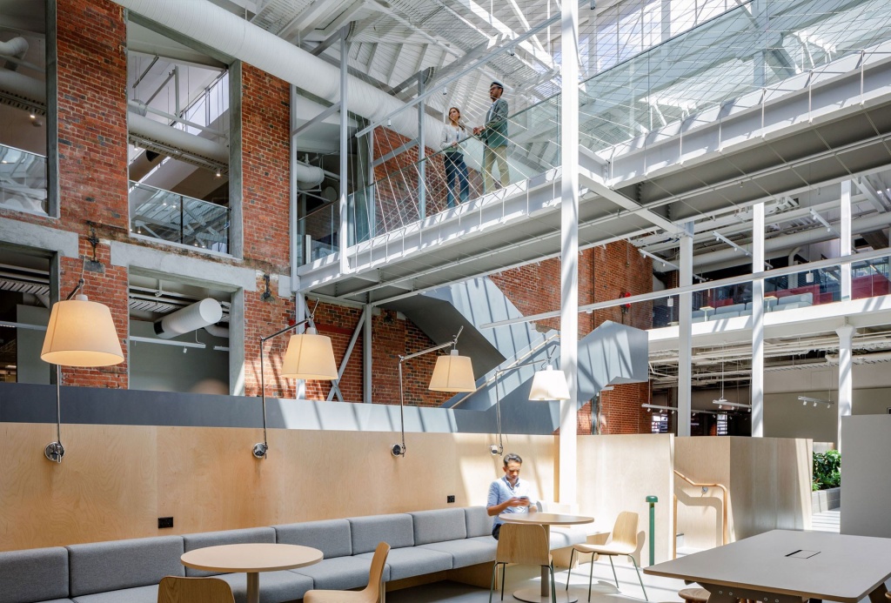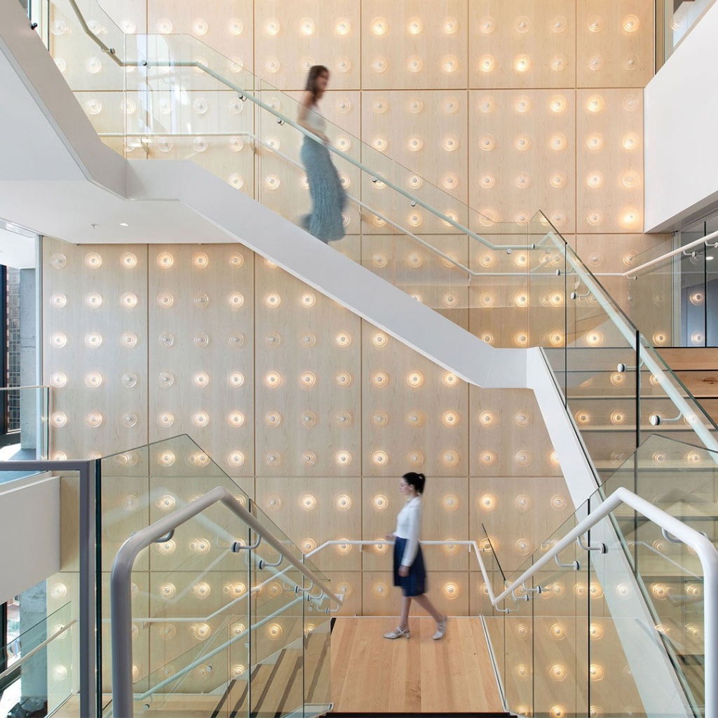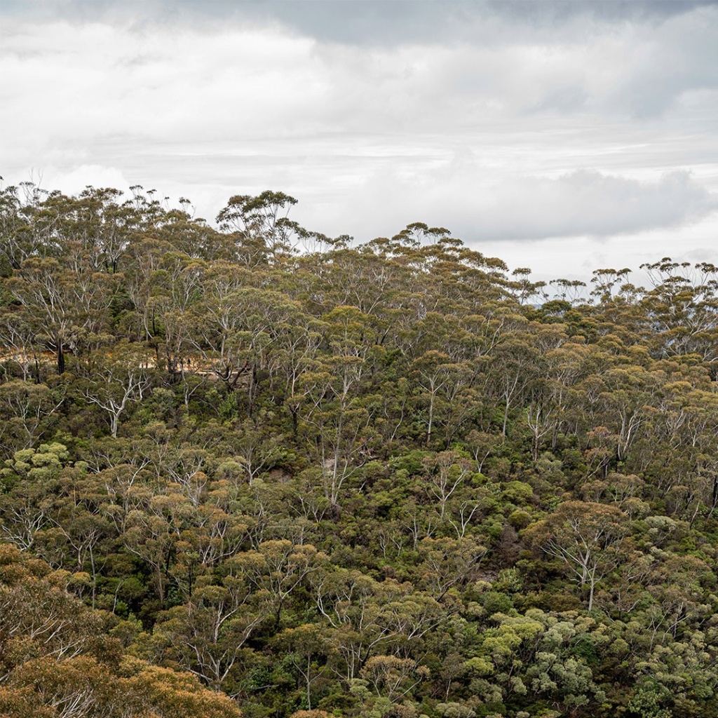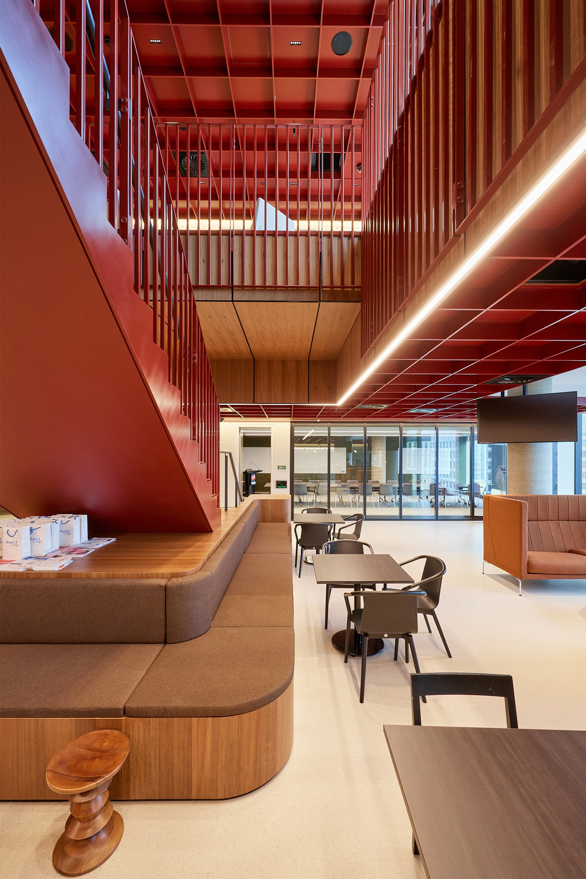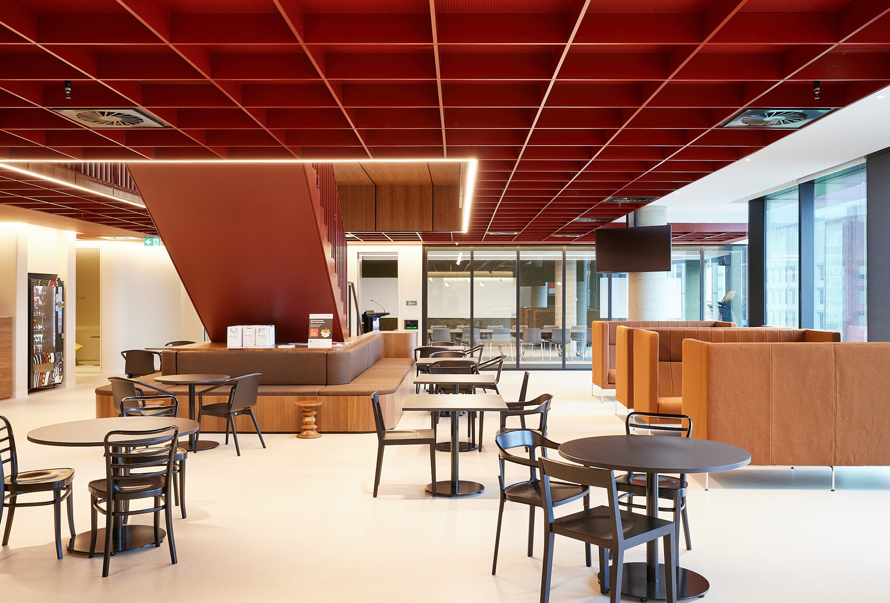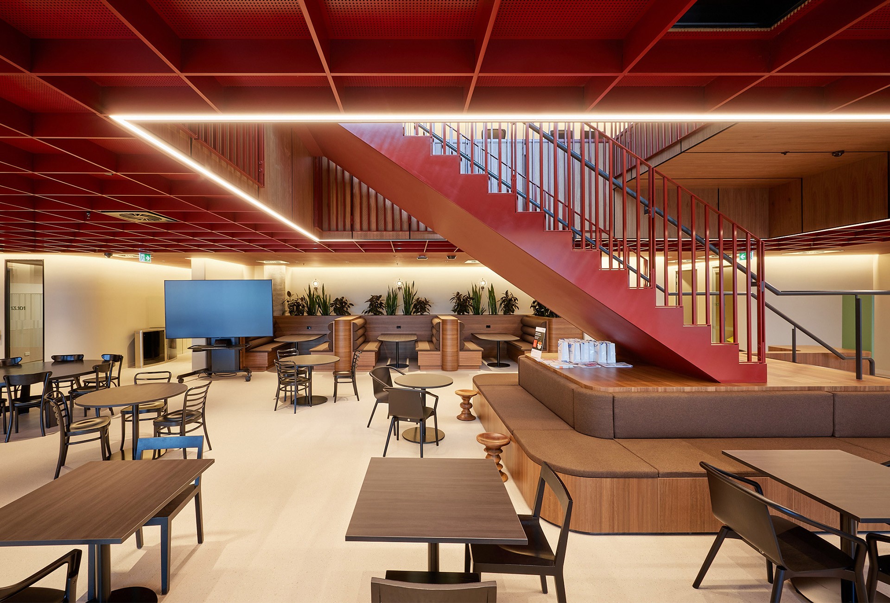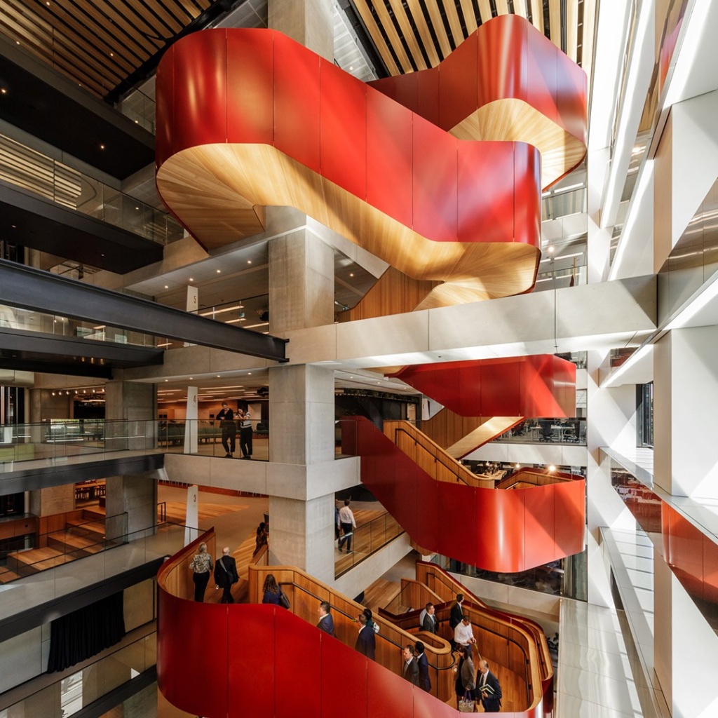The NAB Adelaide headquarters presented a clear challenge: creating a workspace that supports hybrid working while fostering connection, collaboration, and flexibility. In a modern office environment where teams are no longer bound to fixed desks, NAB needed a central element that would encourage interaction and enhance movement across the space. The solution had to be both functional and inspiring — a design that would respond to changing workplace needs while reinforcing NAB’s corporate identity.
Asentis partnered with Woods Bagot from the earliest design stages to develop a tailored, turnkey staircase solution that met these objectives. Strategically positioned, the staircase became more than just a vertical connection — it evolved into the heart of the office, enabling smooth circulation and spontaneous encounters between teams. Its design blends modern aesthetics with practicality, creating a seamless flow between floors while strengthening the sense of openness and collaboration throughout the workplace.
The result is a staircase that embodies both form and function. It delivers on NAB’s vision for a future-focused workspace, supporting hybrid work culture with elegance and efficiency. Crafted with precision, this feature stair stands as a symbol of thoughtful design, sustainability, and workplace innovation — transforming 60 King William Street into a hub where people connect, collaborate, and thrive.
The NAB Adelaide headquarters presented a clear challenge: creating a workspace that supports hybrid working while fostering connection, collaboration, and flexibility. In a modern office environment where teams are no longer bound to fixed desks, NAB needed a central element that would encourage interaction and enhance movement across the space. The solution had to be both functional and inspiring — a design that would respond to changing workplace needs while reinforcing NAB’s corporate identity.
Asentis partnered with Woods Bagot from the earliest design stages to develop a tailored, turnkey staircase solution that met these objectives. Strategically positioned, the staircase became more than just a vertical connection — it evolved into the heart of the office, enabling smooth circulation and spontaneous encounters between teams. Its design blends modern aesthetics with practicality, creating a seamless flow between floors while strengthening the sense of openness and collaboration throughout the workplace.
The result is a staircase that embodies both form and function. It delivers on NAB’s vision for a future-focused workspace, supporting hybrid work culture with elegance and efficiency. Crafted with precision, this feature stair stands as a symbol of thoughtful design, sustainability, and workplace innovation — transforming 60 King William Street into a hub where people connect, collaborate, and thrive.
