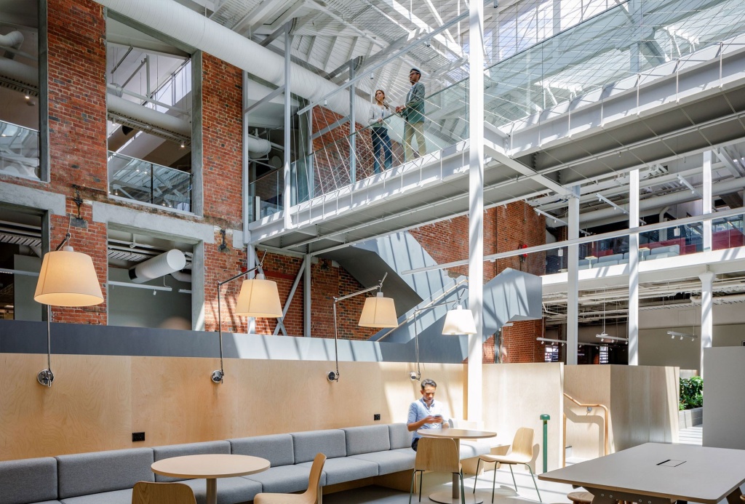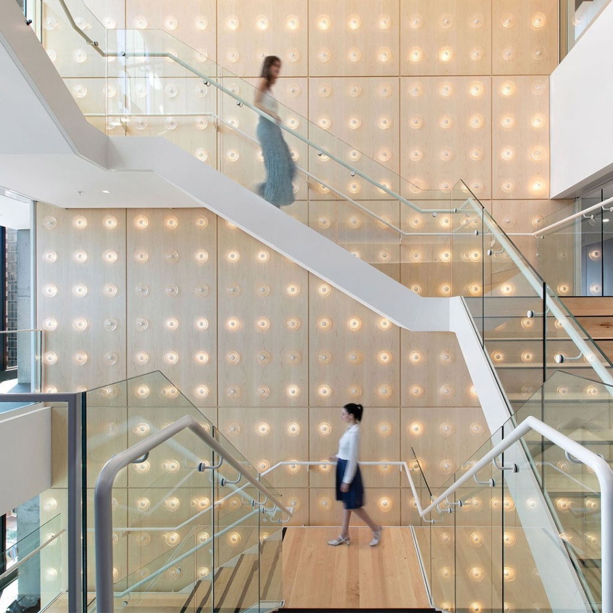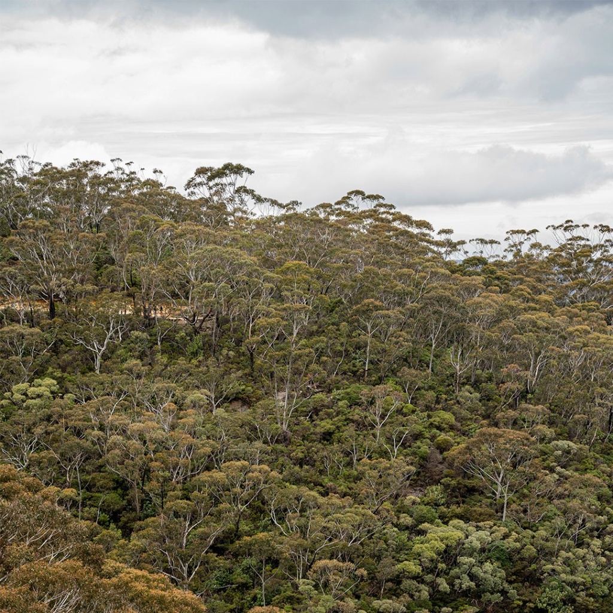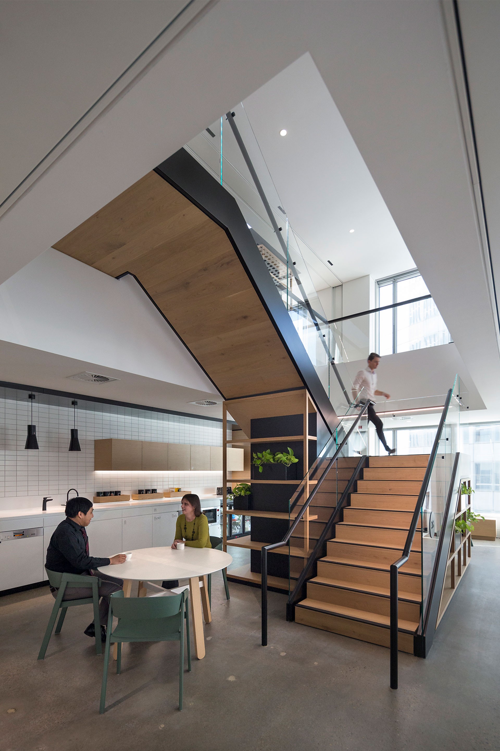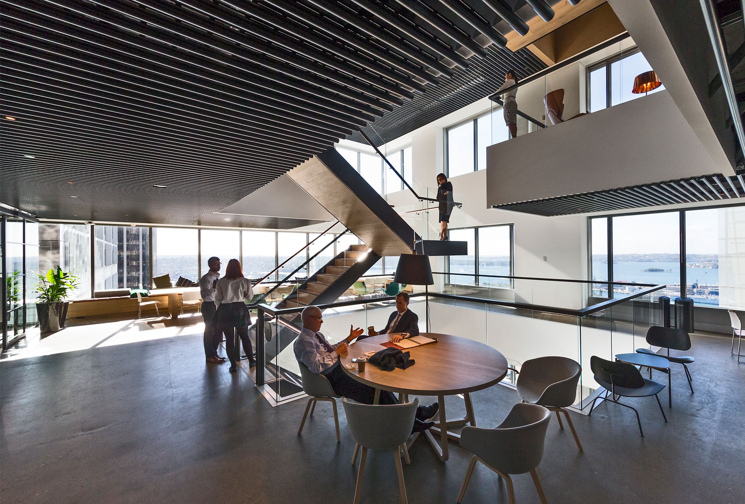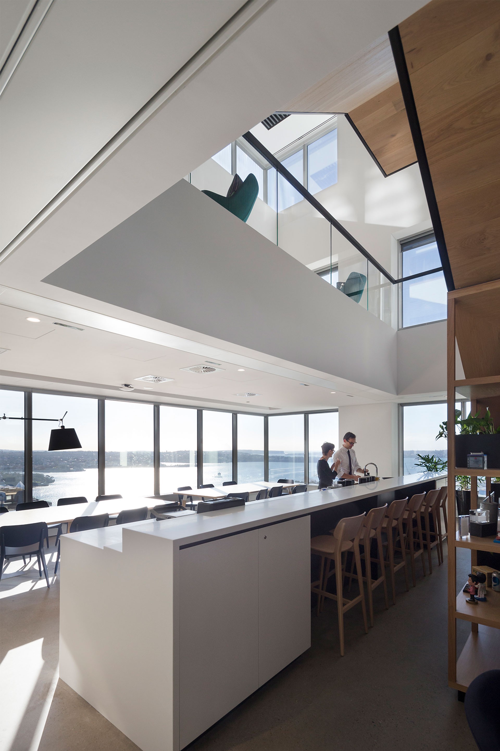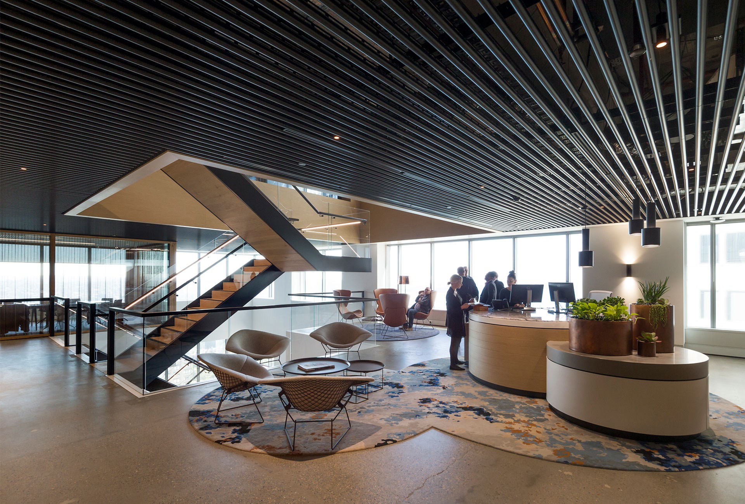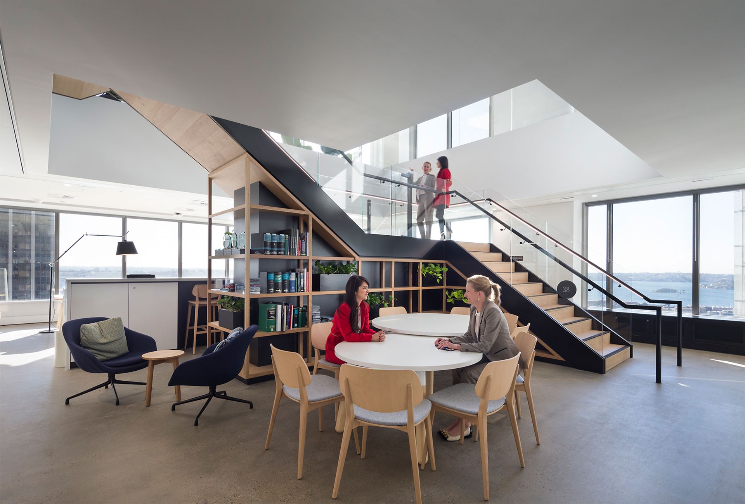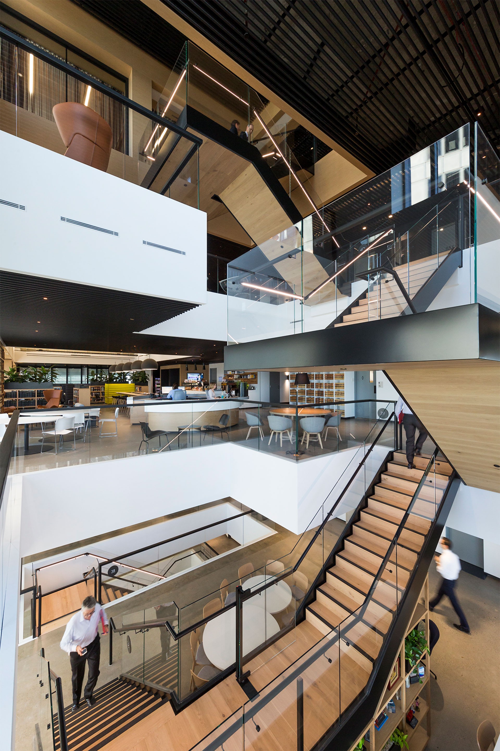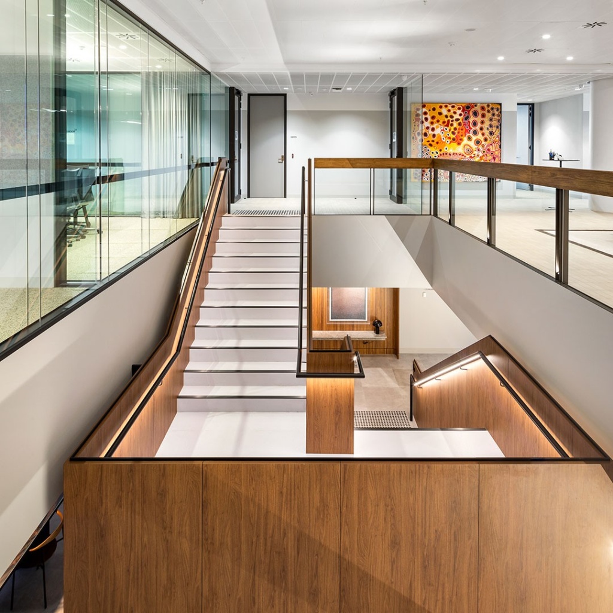Commercial
,
Legal
MinterEllison’s Sydney workplace marks a bold evolution in the legal industry, one that redefines traditional ways of working through a hybrid model of open and enclosed spaces. Spread across eight levels at Governor Macquarie Tower, the environment embodies flexibility, agility, and collaboration. The design embraces the principles of Activity-Based Working, thoughtfully adapted for the unique needs of a legal practice, and brings people together in a setting that feels both sophisticated and connected.
At the heart of this transformation is the winding, cascading staircase; a striking architectural feature and a physical expression of the firm’s commitment to collaboration and connectivity. Constructed by Asentis, the stair links all eight levels, encouraging the seamless movement of clients and employees while framing breathtaking views of Sydney Harbour, the Botanical Gardens, and the Opera House. Though occupying only a small portion of the total floor area, the staircase has a profound impact, connecting not only spaces but people, ideas, and culture.
Shared meeting, dining, and café spaces are strategically placed across three contiguous floors, offering opportunities for informal interaction and cross-team engagement. The result is a highly flexible and progressive workplace that reflects MinterEllison’s forward-thinking approach to legal practice; one where wellbeing, collaboration, and connection are central to the way people work.
MinterEllison’s Sydney workplace marks a bold evolution in the legal industry, one that redefines traditional ways of working through a hybrid model of open and enclosed spaces. Spread across eight levels at Governor Macquarie Tower, the environment embodies flexibility, agility, and collaboration. The design embraces the principles of Activity-Based Working, thoughtfully adapted for the unique needs of a legal practice, and brings people together in a setting that feels both sophisticated and connected.
At the heart of this transformation is the winding, cascading staircase; a striking architectural feature and a physical expression of the firm’s commitment to collaboration and connectivity. Constructed by Asentis, the stair links all eight levels, encouraging the seamless movement of clients and employees while framing breathtaking views of Sydney Harbour, the Botanical Gardens, and the Opera House. Though occupying only a small portion of the total floor area, the staircase has a profound impact, connecting not only spaces but people, ideas, and culture.
Shared meeting, dining, and café spaces are strategically placed across three contiguous floors, offering opportunities for informal interaction and cross-team engagement. The result is a highly flexible and progressive workplace that reflects MinterEllison’s forward-thinking approach to legal practice; one where wellbeing, collaboration, and connection are central to the way people work.
