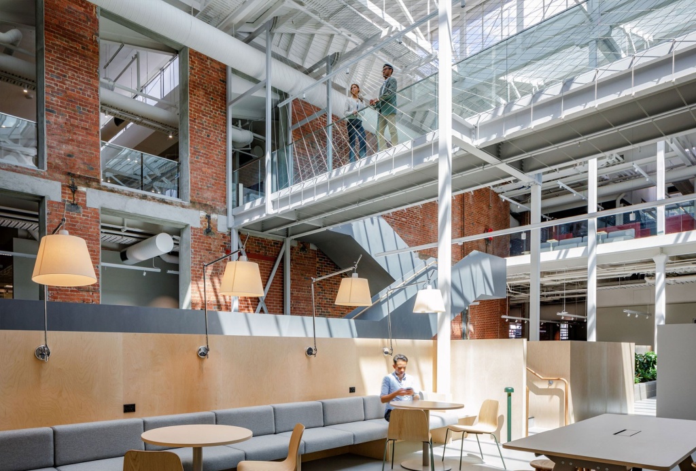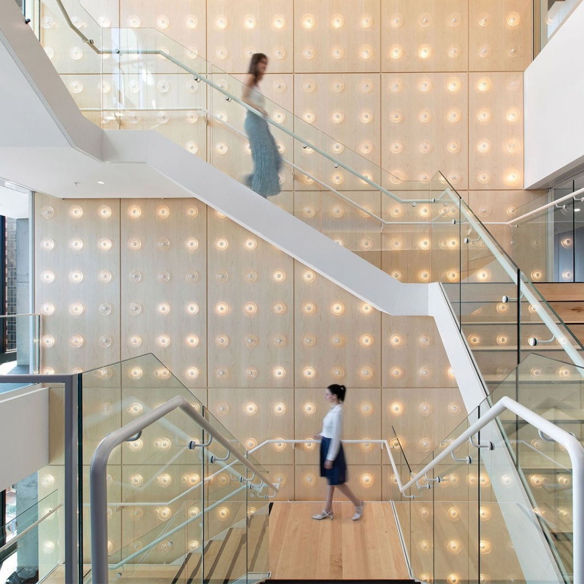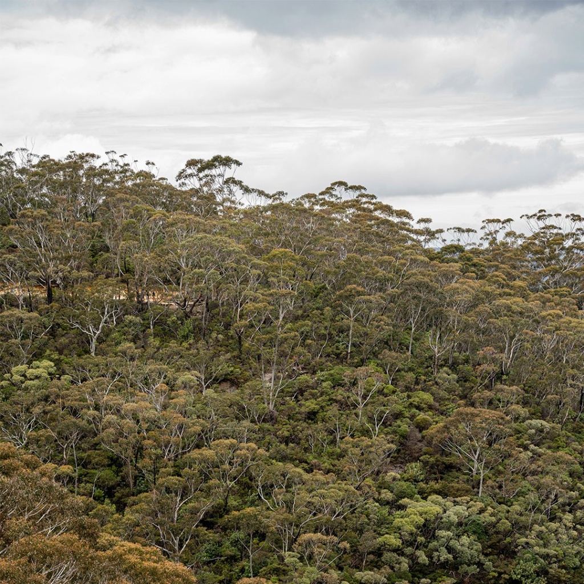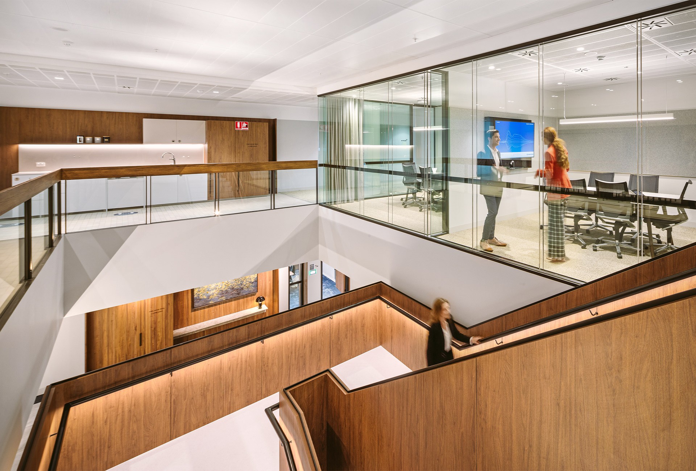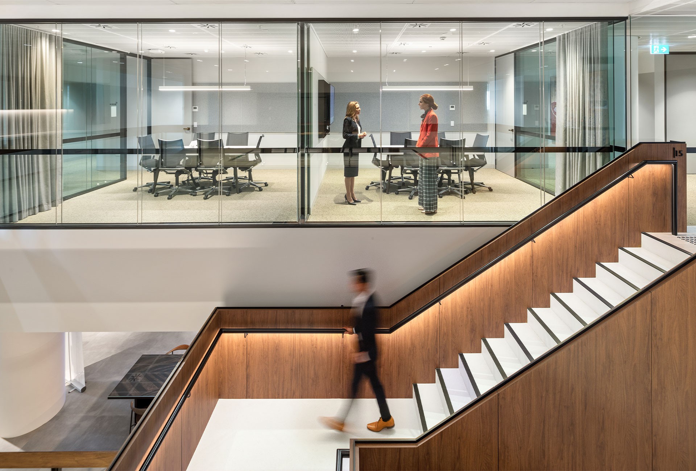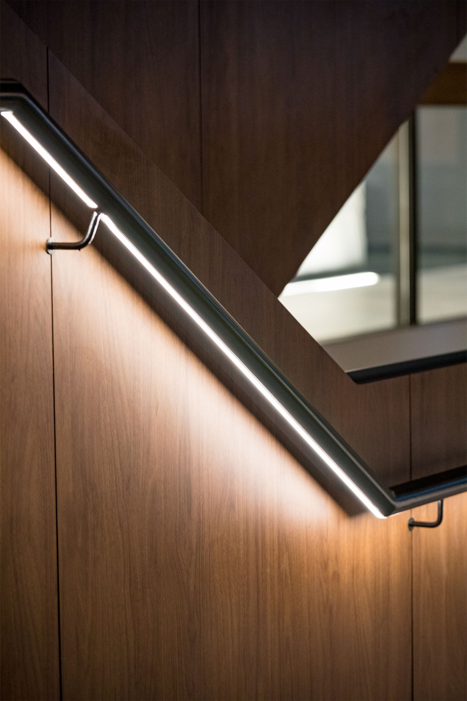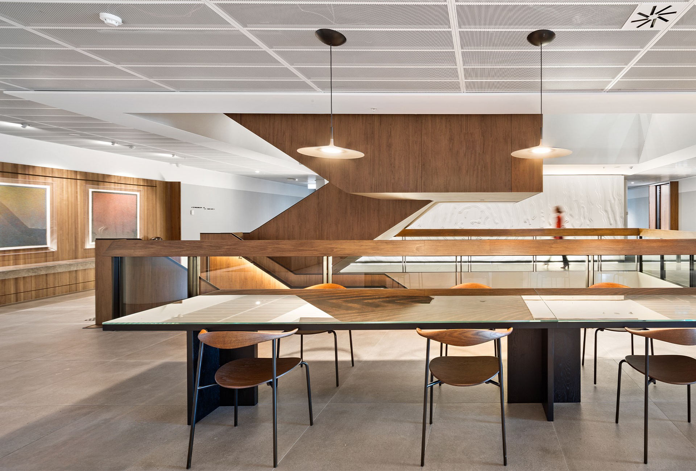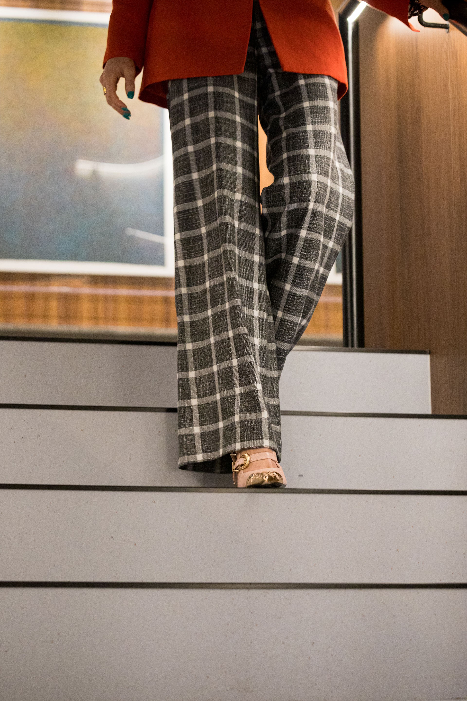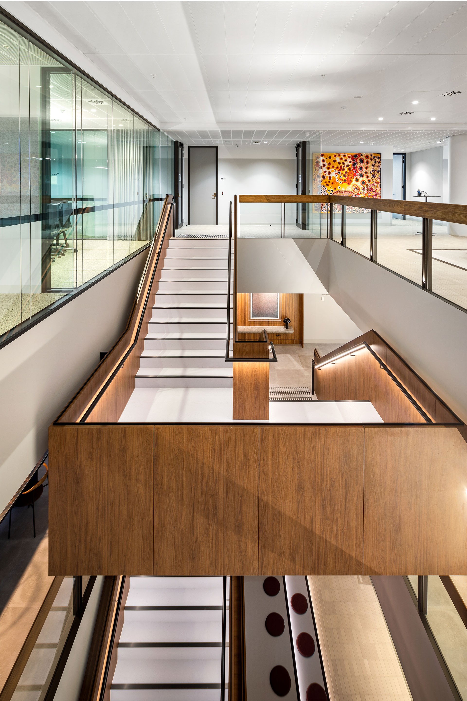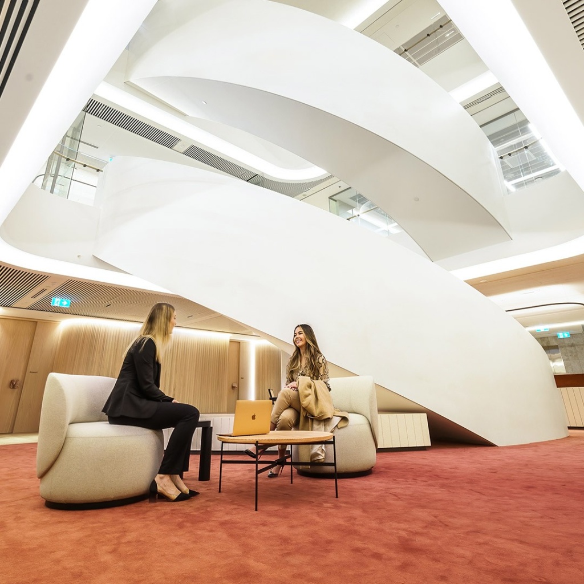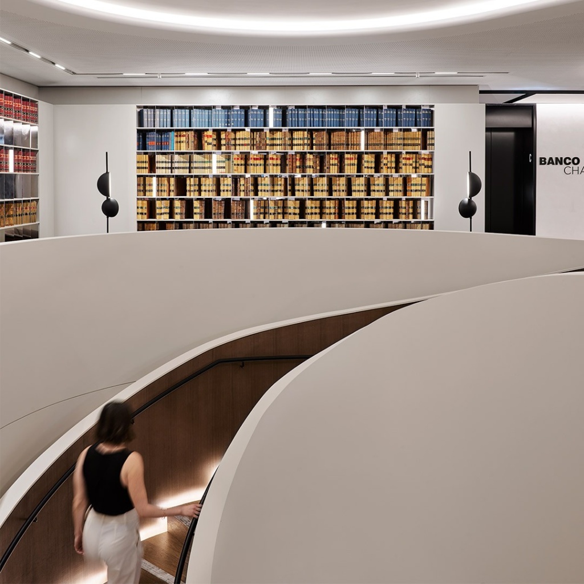Commercial
,
Legal
At DLA Piper’s Melbourne office, movement, connection, and design converge through a sculptural stair that anchors the entire workspace. Located within the prestigious 80 Collins Street precinct, the office spans 3,785 square meters across four levels and reflects the firm’s global presence — with lawyers in more than 40 countries — while embracing a distinctly local, nature-inspired aesthetic. Designed by Hassell, the space was envisioned as a place where collaboration happens organically, and every architectural detail supports innovation, focus, and fluid interaction.
At the heart of the design is a striking feature stair — a centrepiece that is both sculptural and functional. Crafted with a continuous steel plate balustrade and clad in Tasmanian oak timber, the stair brings warmth and material richness to the workspace. A custom-machined timber profile caps the glazed upper balustrades, echoing the refined craftsmanship seen throughout the interior. Integrated LED lighting washes the handrails in a soft glow, while timber bleachers on one level offer tiered seating for presentations or informal gatherings. The pale flooring contrasts beautifully with the darker timber, further enhancing the interplay of texture, tone and light.
More than a means of moving between floors, the stair is a connective thread — a physical and symbolic bridge between teams, ideas, and levels of energy throughout the day. In a space that blends quiet focus zones with open collaboration areas, the Asentis-crafted stair creates rhythm and continuity. It’s a powerful reminder that when thoughtfully executed, a single architectural element can transform the way people move, meet, and engage within a workplace.
At DLA Piper’s Melbourne office, movement, connection, and design converge through a sculptural stair that anchors the entire workspace. Located within the prestigious 80 Collins Street precinct, the office spans 3,785 square meters across four levels and reflects the firm’s global presence — with lawyers in more than 40 countries — while embracing a distinctly local, nature-inspired aesthetic. Designed by Hassell, the space was envisioned as a place where collaboration happens organically, and every architectural detail supports innovation, focus, and fluid interaction.
At the heart of the design is a striking feature stair — a centrepiece that is both sculptural and functional. Crafted with a continuous steel plate balustrade and clad in Tasmanian oak timber, the stair brings warmth and material richness to the workspace. A custom-machined timber profile caps the glazed upper balustrades, echoing the refined craftsmanship seen throughout the interior. Integrated LED lighting washes the handrails in a soft glow, while timber bleachers on one level offer tiered seating for presentations or informal gatherings. The pale flooring contrasts beautifully with the darker timber, further enhancing the interplay of texture, tone and light.
More than a means of moving between floors, the stair is a connective thread — a physical and symbolic bridge between teams, ideas, and levels of energy throughout the day. In a space that blends quiet focus zones with open collaboration areas, the Asentis-crafted stair creates rhythm and continuity. It’s a powerful reminder that when thoughtfully executed, a single architectural element can transform the way people move, meet, and engage within a workplace.
