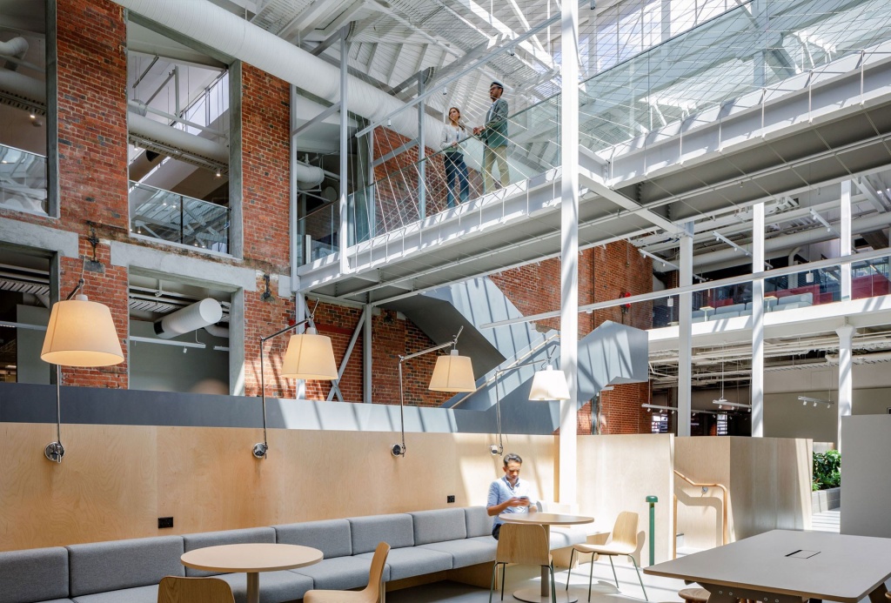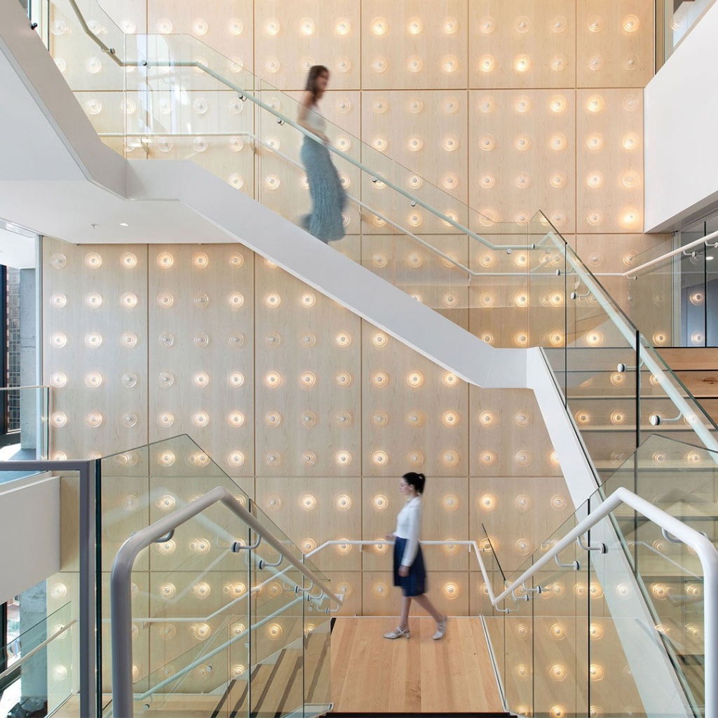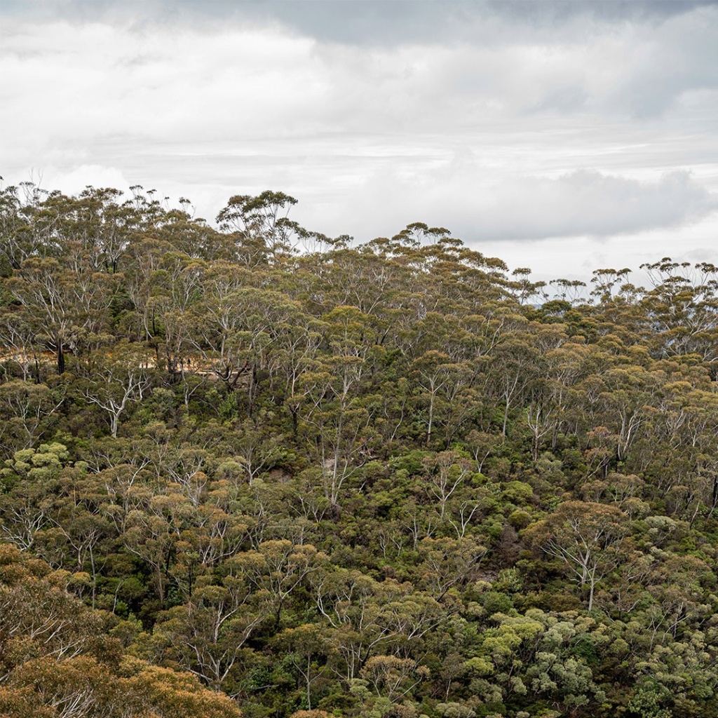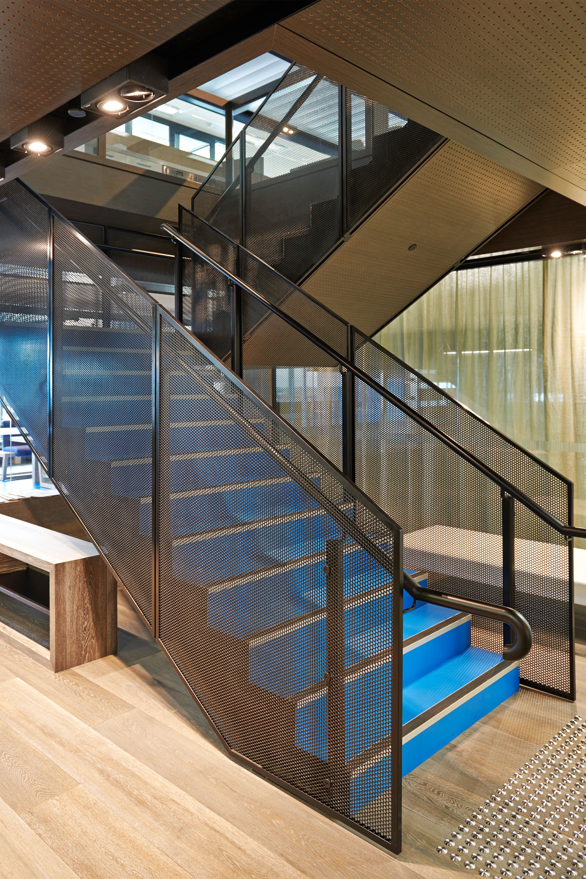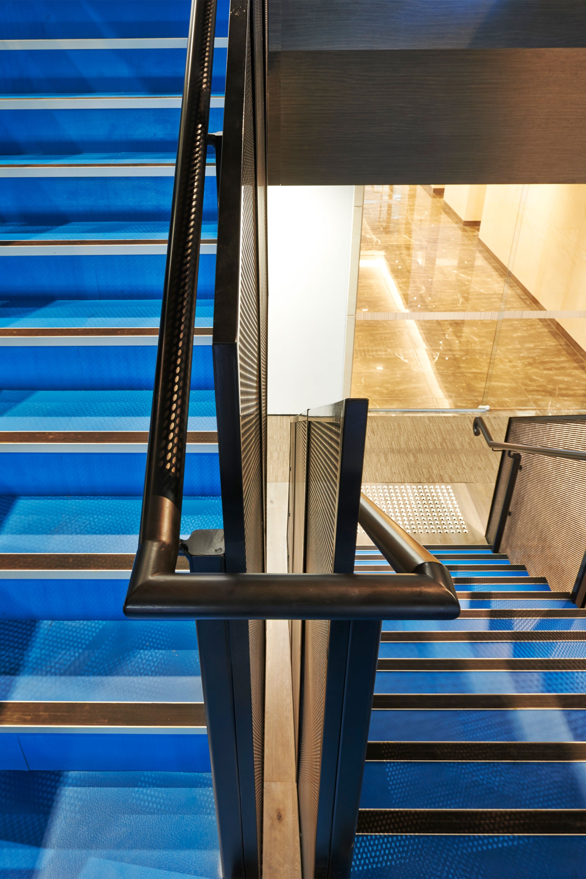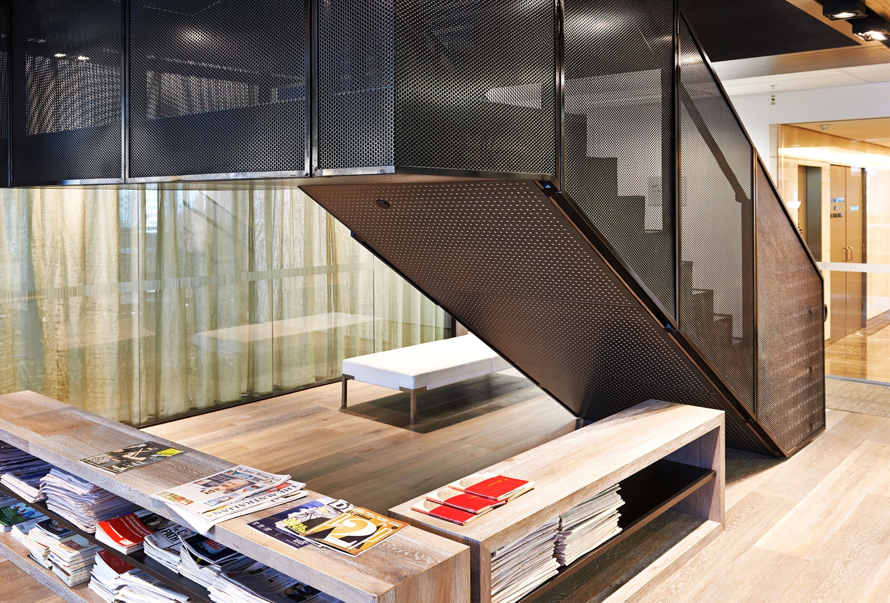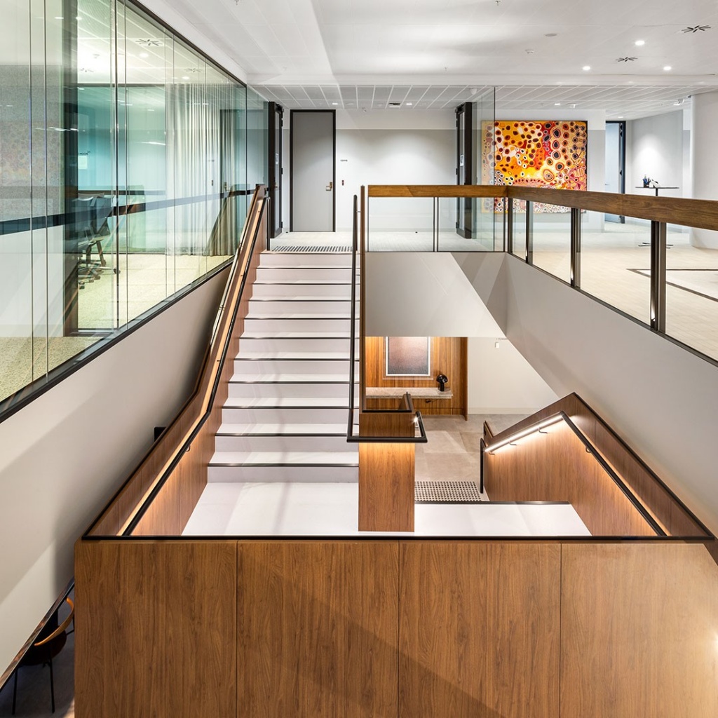Commercial
,
Legal
Maddocks' office space was transformed with a modern, flexible design, featuring a cantilevered staircase, mesh balustrades, and vibrant finishes that enhanced both accessibility and aesthetics.
Established in Melbourne over 125 years ago, Maddocks has grown into a national law firm, prompting the need for a more flexible, future-ready workspace. In response, Hassell reimagined their offices with a contemporary edge, anchored by a striking cantilevered switchback staircase that seamlessly blends form and function.
This sculptural staircase stands as a central feature, embracing modern architectural trends with mesh balustrades that create a sense of openness and transparency. Asentis skilfully navigated complex accessibility and structural challenges, ensuring both integrity and finesse in execution. The bold contrast between matte black finishes and vibrant electric blue vinyl flooring injects energy into the space, while perforated acoustic soffits enhance both sound quality and visual cohesion.
Hassell’s innovative design approach demonstrates how space-efficient stair solutions can deliver strong visual impact. The result is a workplace that not only meets Maddocks’ evolving needs but also enhances the employee experience through considered, high-performance design.
Established in Melbourne over 125 years ago, Maddocks has grown into a national law firm, prompting the need for a more flexible, future-ready workspace. In response, Hassell reimagined their offices with a contemporary edge, anchored by a striking cantilevered switchback staircase that seamlessly blends form and function.
This sculptural staircase stands as a central feature, embracing modern architectural trends with mesh balustrades that create a sense of openness and transparency. Asentis skilfully navigated complex accessibility and structural challenges, ensuring both integrity and finesse in execution. The bold contrast between matte black finishes and vibrant electric blue vinyl flooring injects energy into the space, while perforated acoustic soffits enhance both sound quality and visual cohesion.
Hassell’s innovative design approach demonstrates how space-efficient stair solutions can deliver strong visual impact. The result is a workplace that not only meets Maddocks’ evolving needs but also enhances the employee experience through considered, high-performance design.
