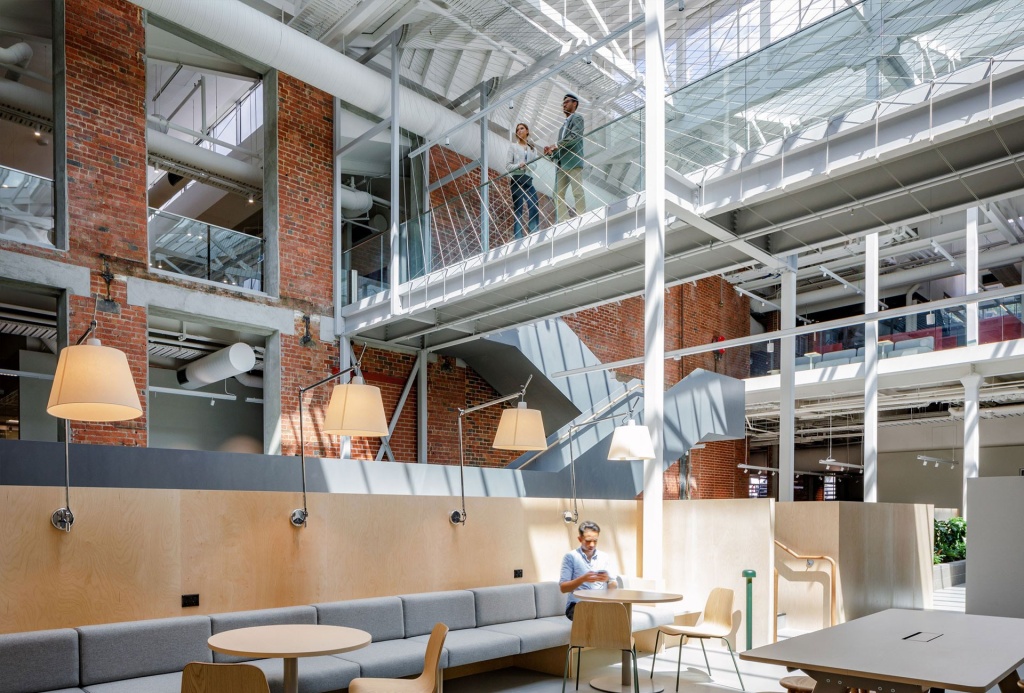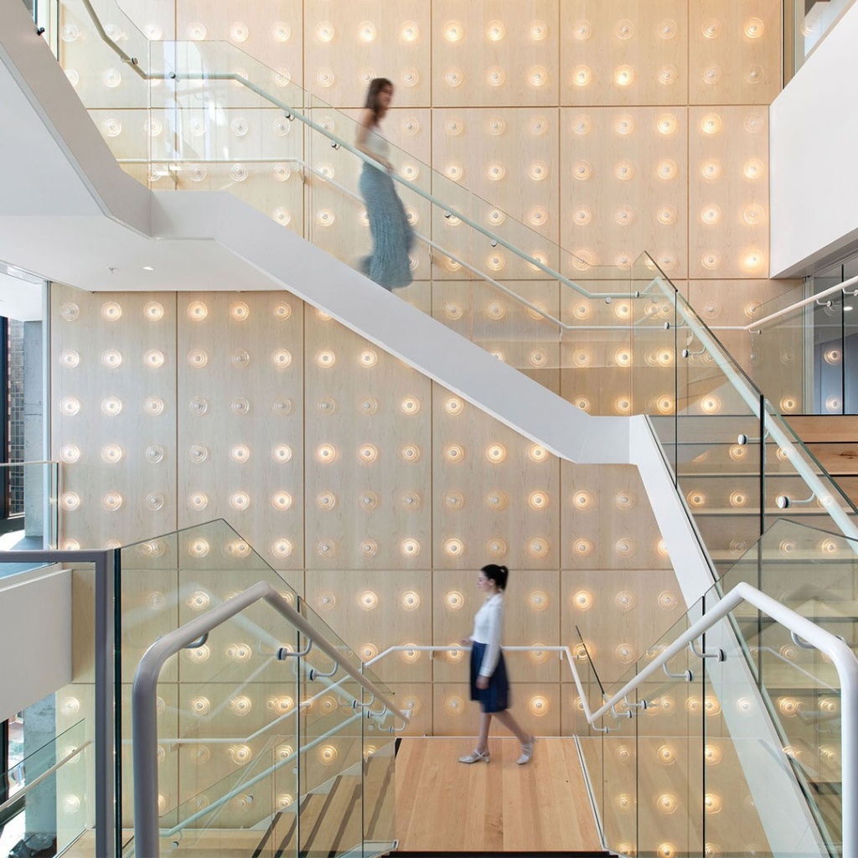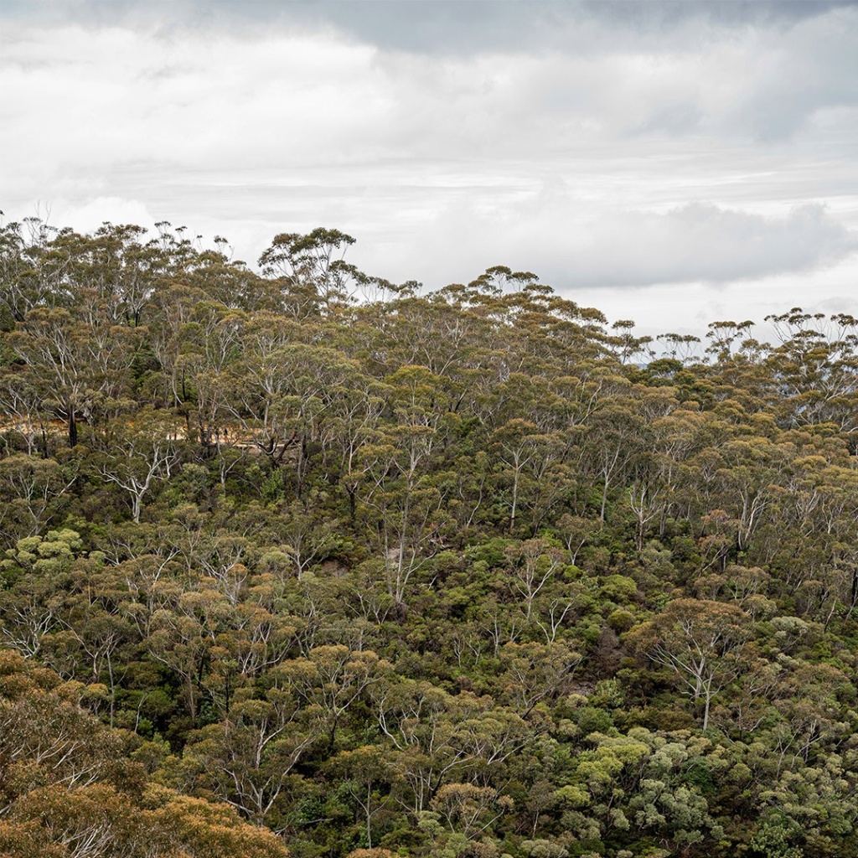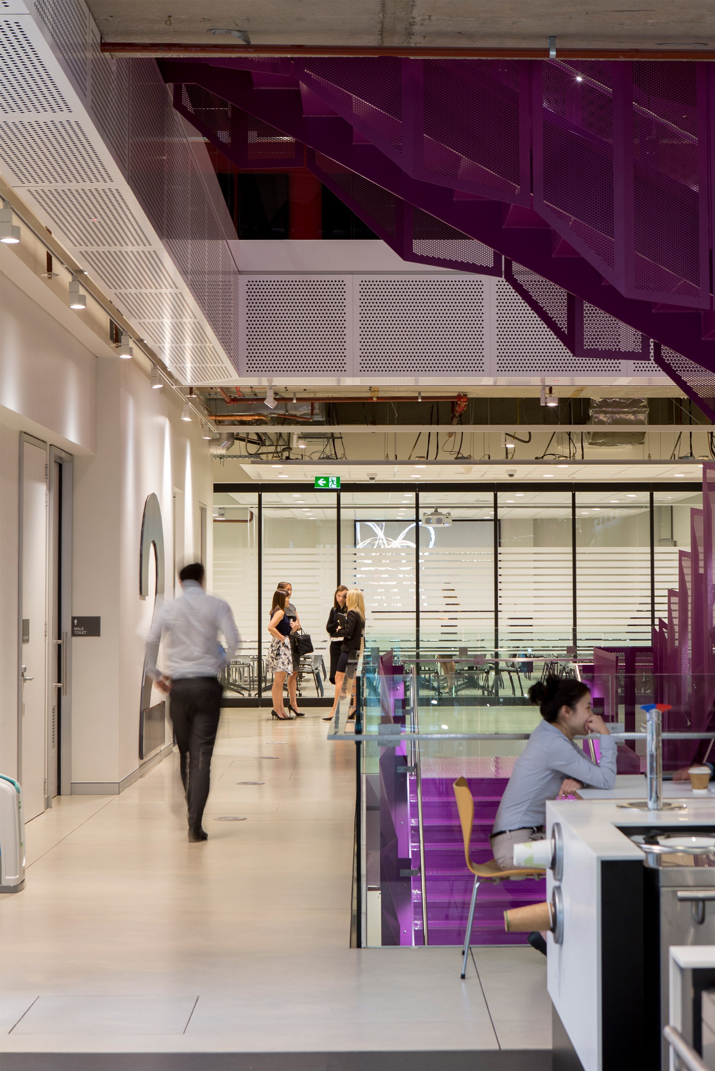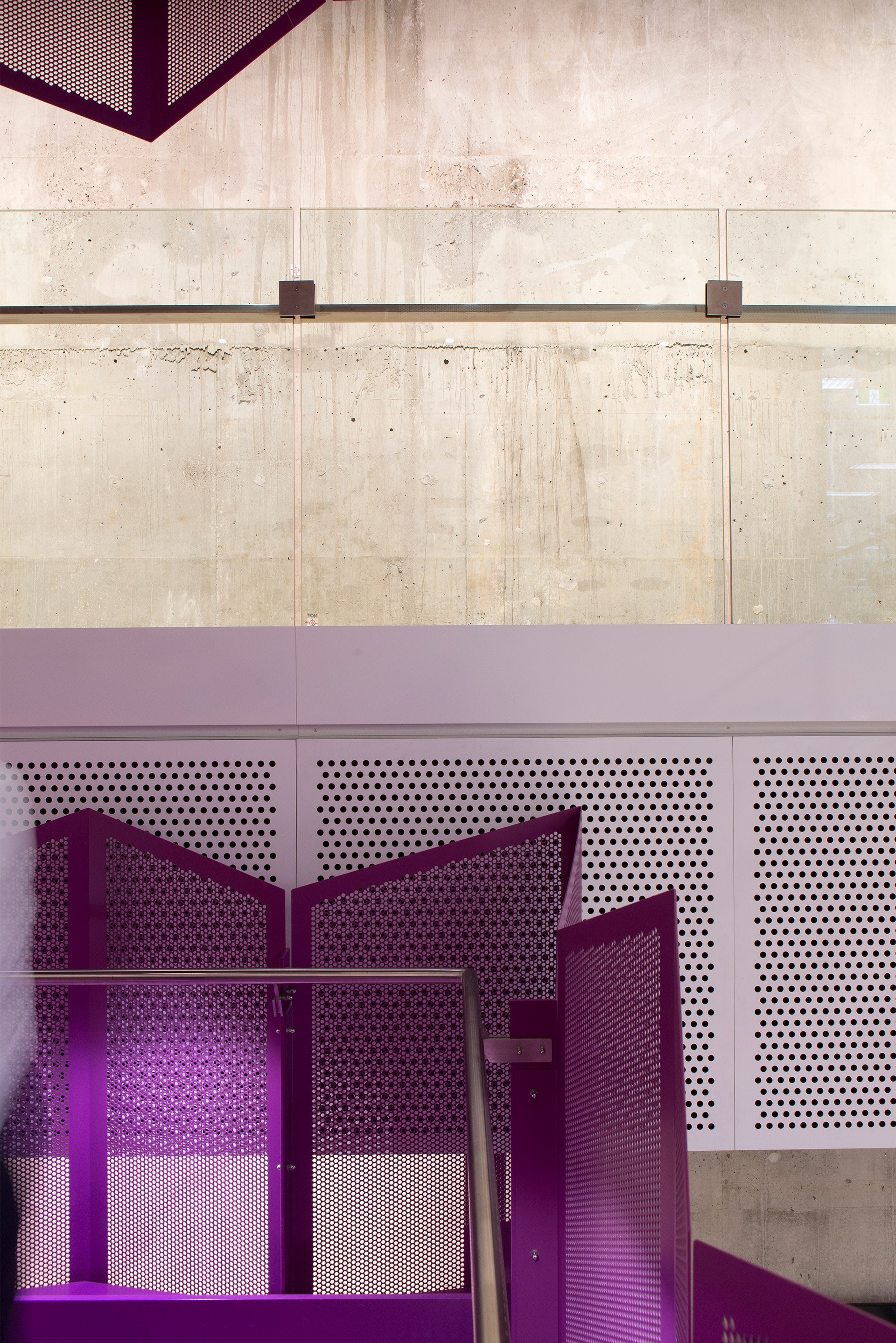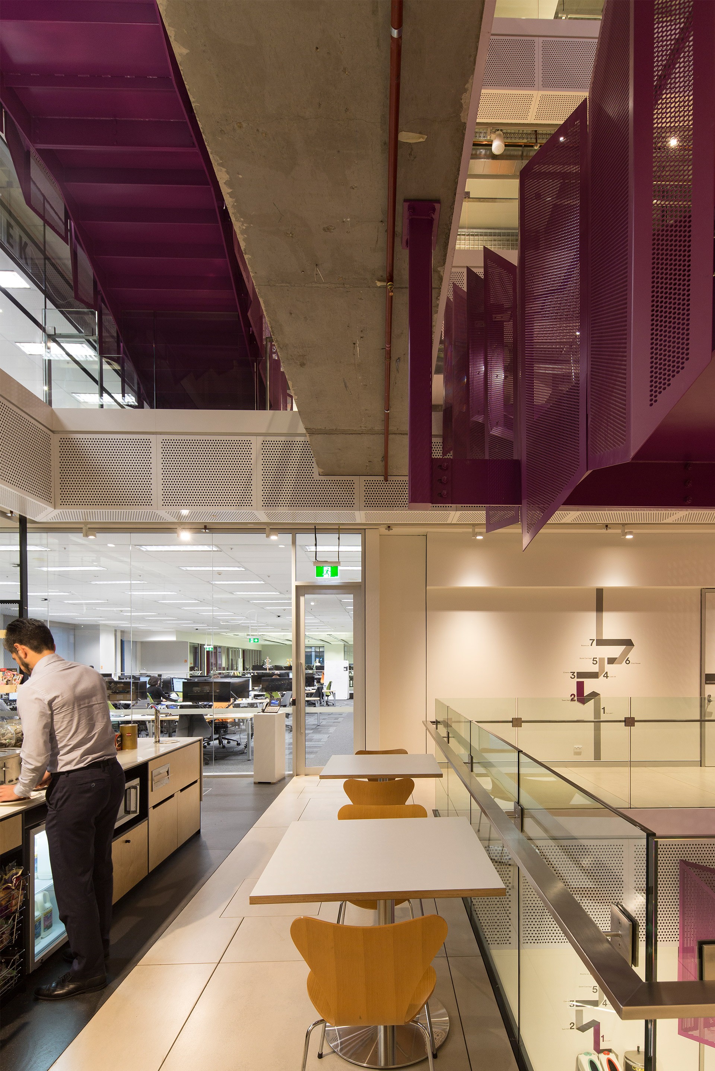The steel staircase at Macquarie Bank’s Innovation Hub is a bold architectural centrepiece that seamlessly blends form and function. Spanning seven levels and more than 13,000 square metres at 1MP, this striking structure was fabricated and installed by Asentis to energise the space and inspire creative thinking. The jagged, semi-transparent mesh balustrades, finished in a vivid purple to complement the stairway, form a continuous ribbon of colour that guides people through the dynamic workplace.
Designed to challenge traditional office conventions, the Innovation Hub fosters collaboration and knowledge-sharing within a highly flexible, team-oriented environment. A central atrium and the interconnecting staircase physically and symbolically link all seven levels, encouraging movement, visibility and interaction between staff, clients and partners. Each void edge is bordered by structural glass balustrades, also delivered by Asentis, enhancing the sense of openness and creating a unique “viewing platform” effect that offers a sectional glimpse into the fit-out.
The staircase is set against an industrial palette of raw concrete, cement sheeting, timber and exposed ceilings and services—materials that reflect the building’s authenticity and purpose. A large digital screen brings a tech-forward edge, while the centrally located Level 4 Café serves as both the arrival point for visitors and the social heart of the workplace. This project exemplifies the “Macquarie Difference” and showcases the outstanding craftsmanship and expertise of the Asentis team.
The steel staircase at Macquarie Bank’s Innovation Hub is a bold architectural centrepiece that seamlessly blends form and function. Spanning seven levels and more than 13,000 square metres at 1MP, this striking structure was fabricated and installed by Asentis to energise the space and inspire creative thinking. The jagged, semi-transparent mesh balustrades, finished in a vivid purple to complement the stairway, form a continuous ribbon of colour that guides people through the dynamic workplace.
Designed to challenge traditional office conventions, the Innovation Hub fosters collaboration and knowledge-sharing within a highly flexible, team-oriented environment. A central atrium and the interconnecting staircase physically and symbolically link all seven levels, encouraging movement, visibility and interaction between staff, clients and partners. Each void edge is bordered by structural glass balustrades, also delivered by Asentis, enhancing the sense of openness and creating a unique “viewing platform” effect that offers a sectional glimpse into the fit-out.
The staircase is set against an industrial palette of raw concrete, cement sheeting, timber and exposed ceilings and services—materials that reflect the building’s authenticity and purpose. A large digital screen brings a tech-forward edge, while the centrally located Level 4 Café serves as both the arrival point for visitors and the social heart of the workplace. This project exemplifies the “Macquarie Difference” and showcases the outstanding craftsmanship and expertise of the Asentis team.
