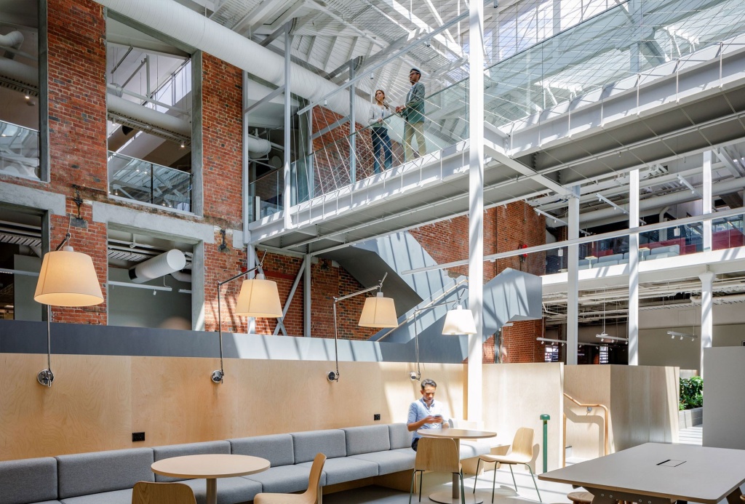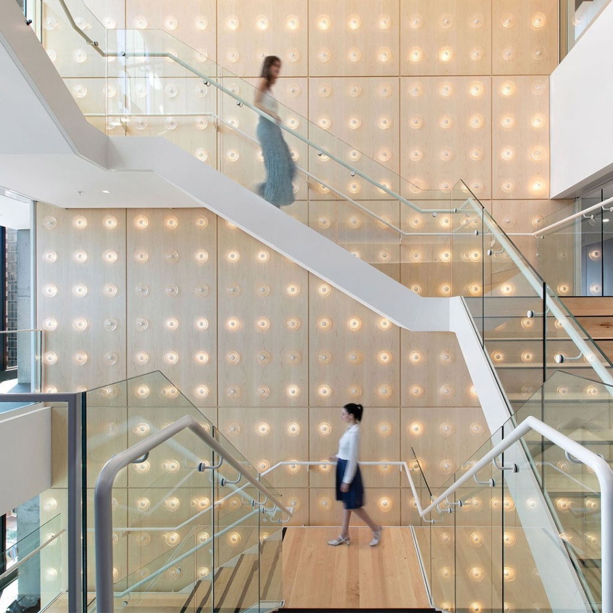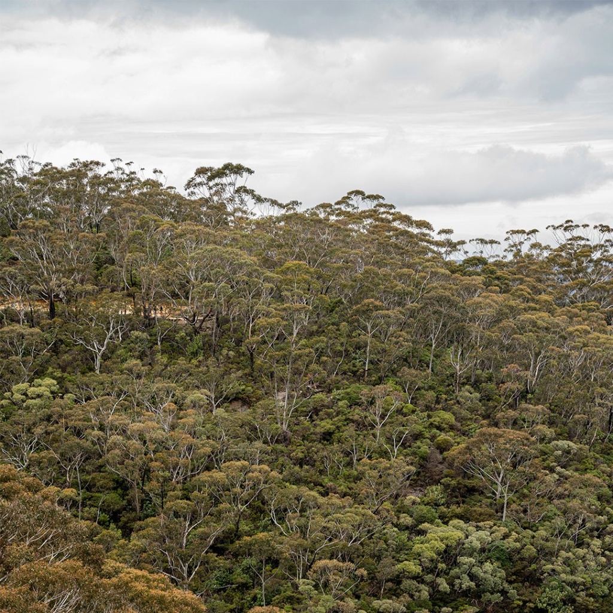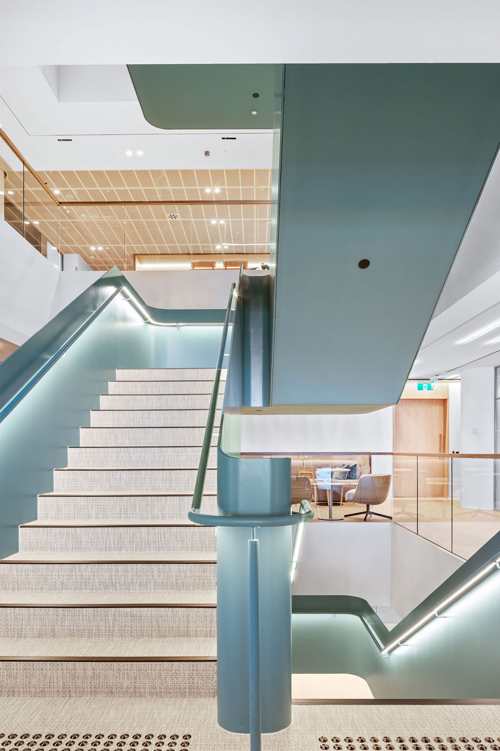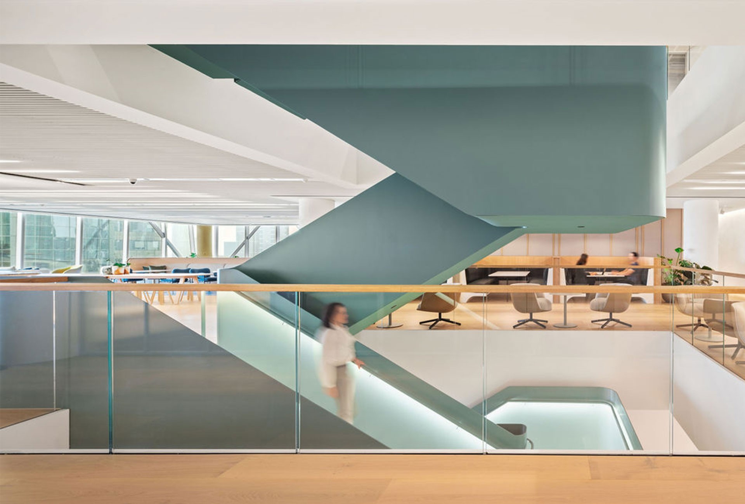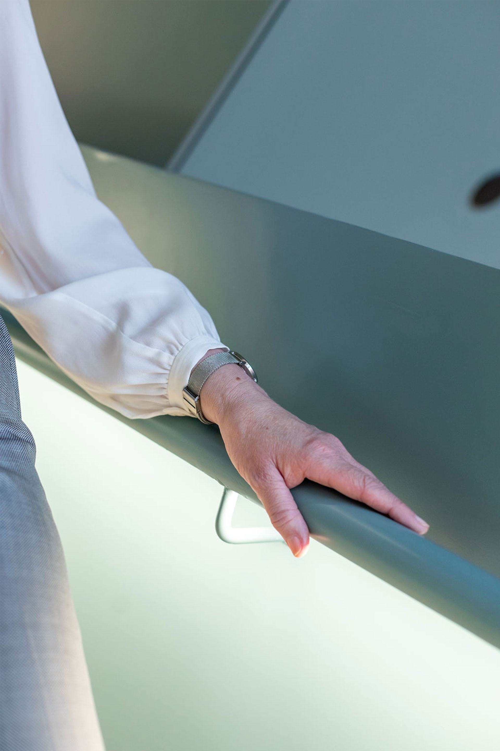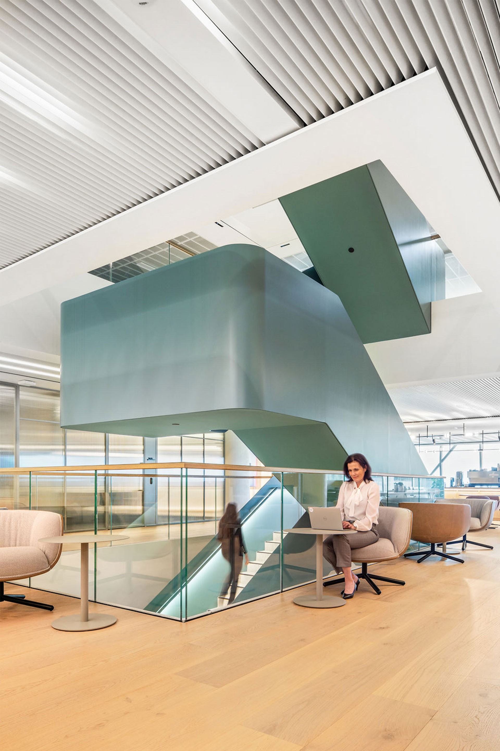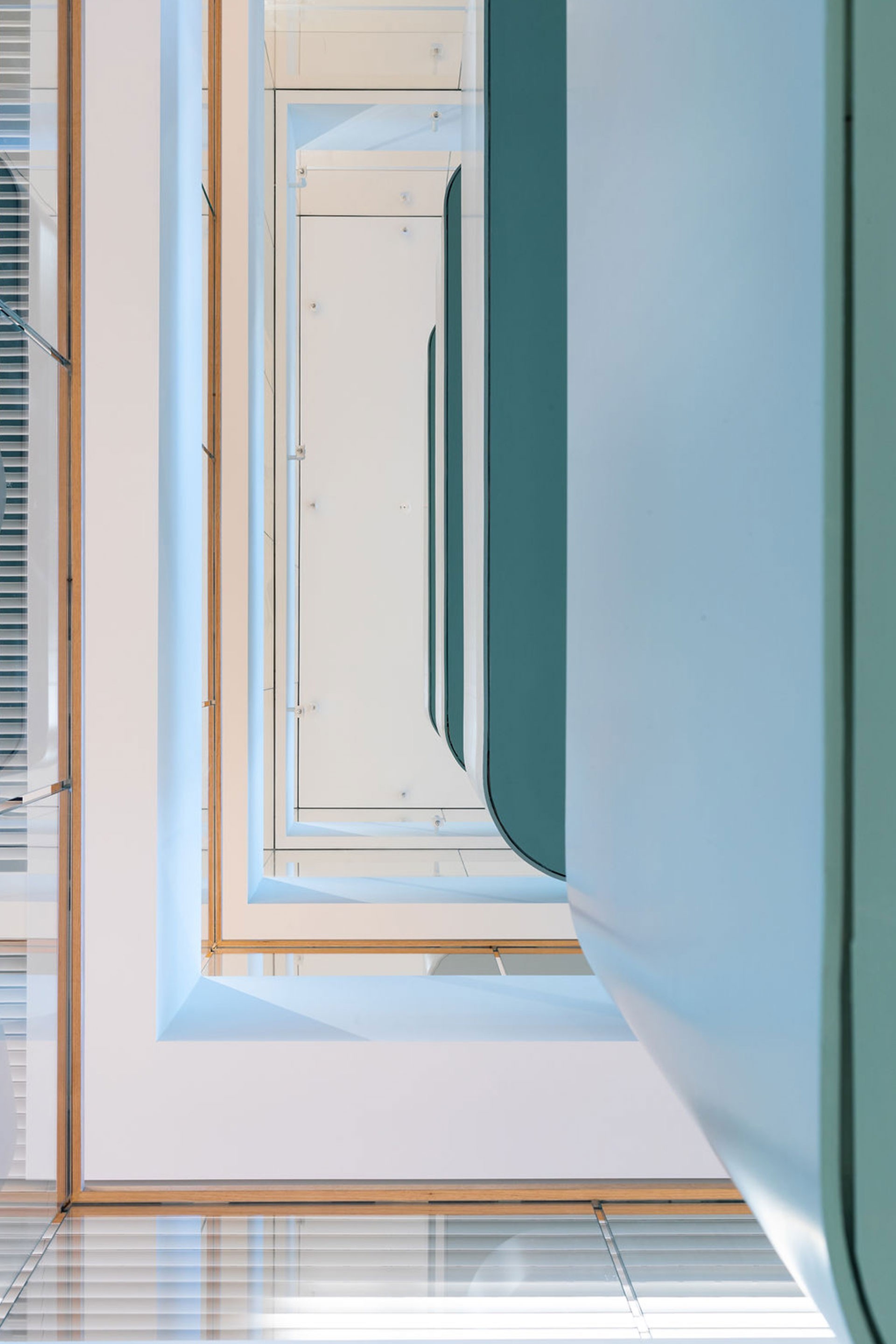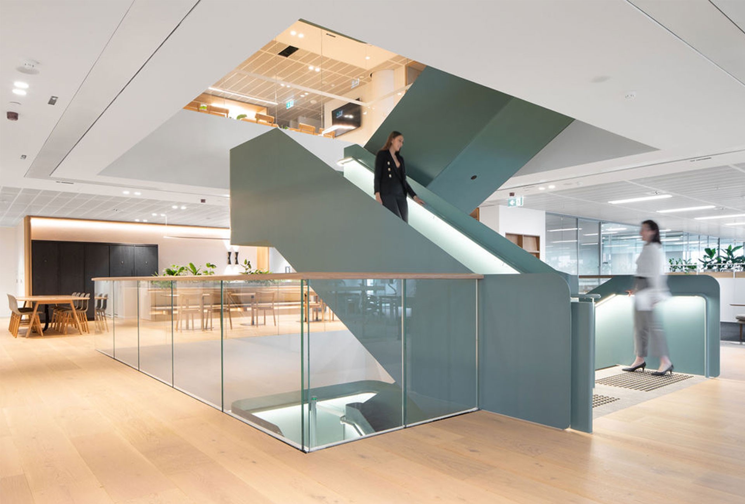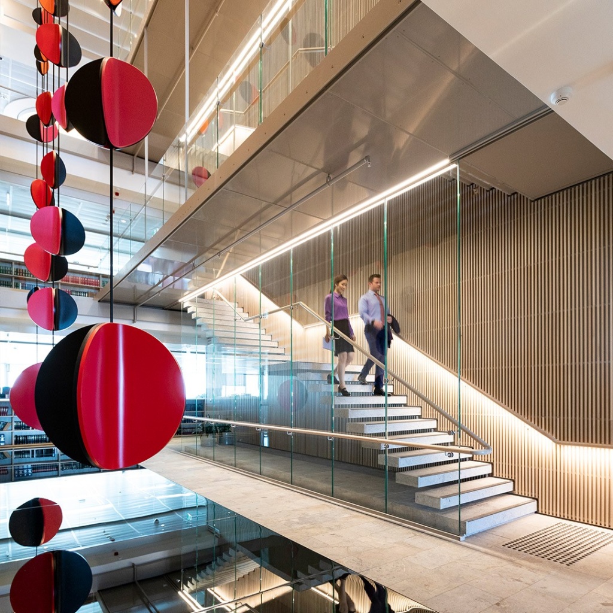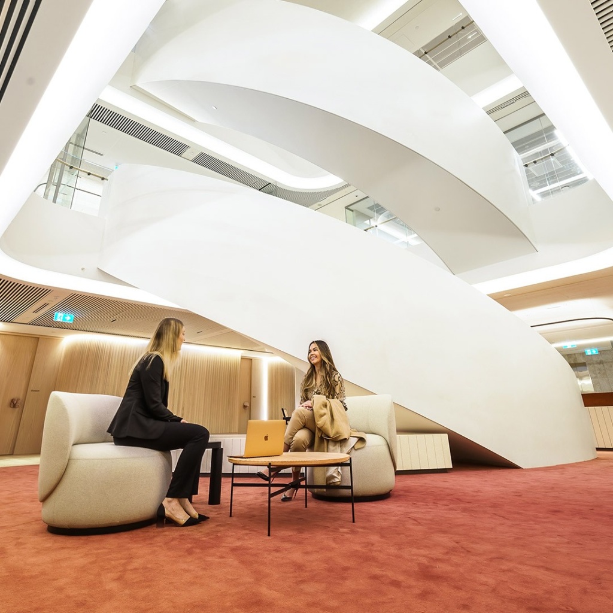The sculptural steel plate staircase transforms the workplace into a space of flow and calm, where people and architecture are celebrated equally. The staircase’s calming blue steel, set against a palette of warm timber and pared-back finishes, allows it to command attention as the focal point of the space. Every curve, joint, and surface has been considered to create a sense of movement and balance, inviting interaction and connection across the office.
Herbert Smith Freehills, a leading global professional services firm, consolidated multiple Melbourne offices into a single workspace at 80 Collins St, engaging Bates Smart to design a flexible and human-centred environment. The staircase connects five floors, seamlessly integrating with the agile office layout to support both collaborative and individual work. Its mild steel structure, delicate balustrade plates, and integrated handrail lighting accentuate the blue finish, while glass balustrades frame dramatic vertical vistas that draw the eye upward and downward in a continuous flow.
The impact of this stair is immediate. It anchors the office, encourages movement and interaction, and enhances the overall experience of the space. The staircase is a celebration of craftsmanship and design precision, creating an inspiring focal point that embodies the firm’s values of connection, performance, and wellbeing.
The sculptural steel plate staircase transforms the workplace into a space of flow and calm, where people and architecture are celebrated equally. The staircase’s calming blue steel, set against a palette of warm timber and pared-back finishes, allows it to command attention as the focal point of the space. Every curve, joint, and surface has been considered to create a sense of movement and balance, inviting interaction and connection across the office.
Herbert Smith Freehills, a leading global professional services firm, consolidated multiple Melbourne offices into a single workspace at 80 Collins St, engaging Bates Smart to design a flexible and human-centred environment. The staircase connects five floors, seamlessly integrating with the agile office layout to support both collaborative and individual work. Its mild steel structure, delicate balustrade plates, and integrated handrail lighting accentuate the blue finish, while glass balustrades frame dramatic vertical vistas that draw the eye upward and downward in a continuous flow.
The impact of this stair is immediate. It anchors the office, encourages movement and interaction, and enhances the overall experience of the space. The staircase is a celebration of craftsmanship and design precision, creating an inspiring focal point that embodies the firm’s values of connection, performance, and wellbeing.
