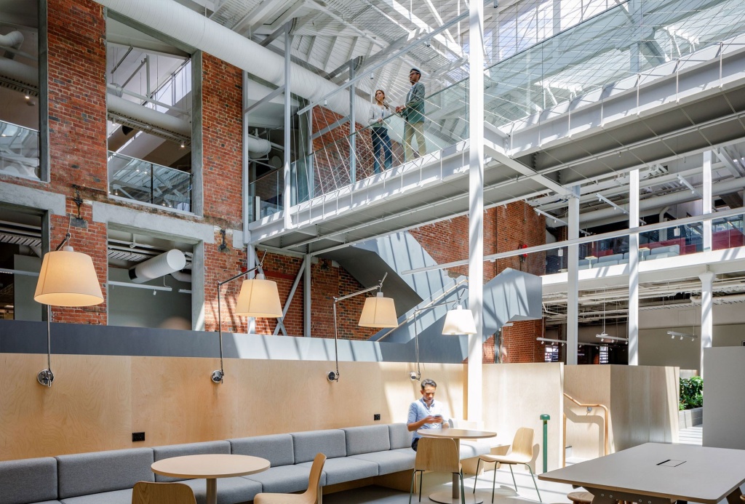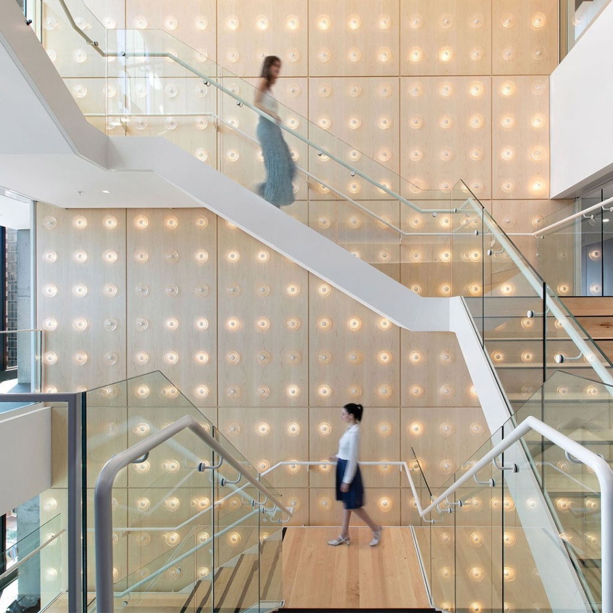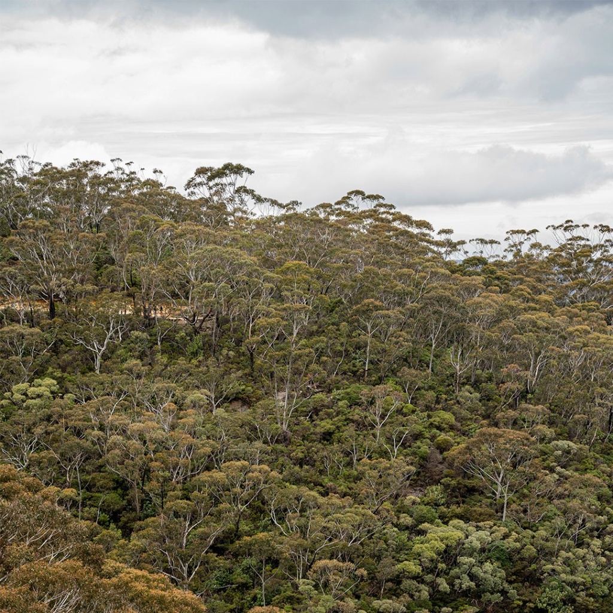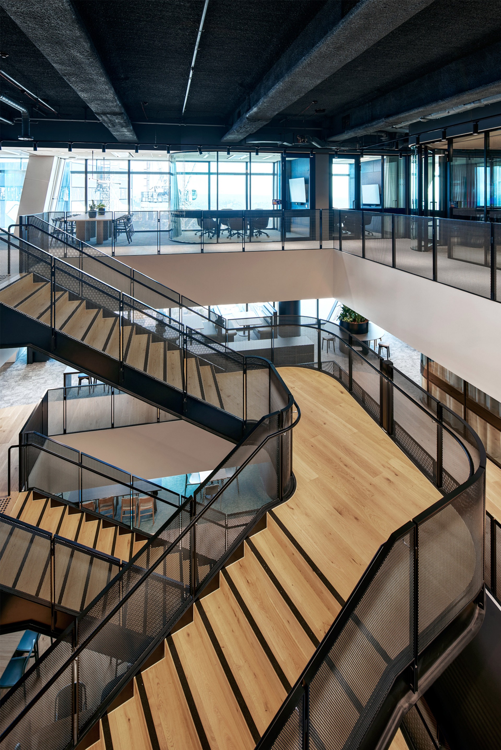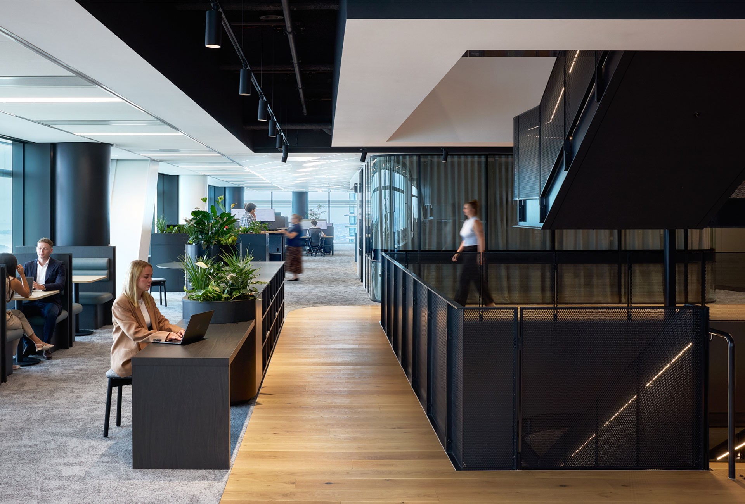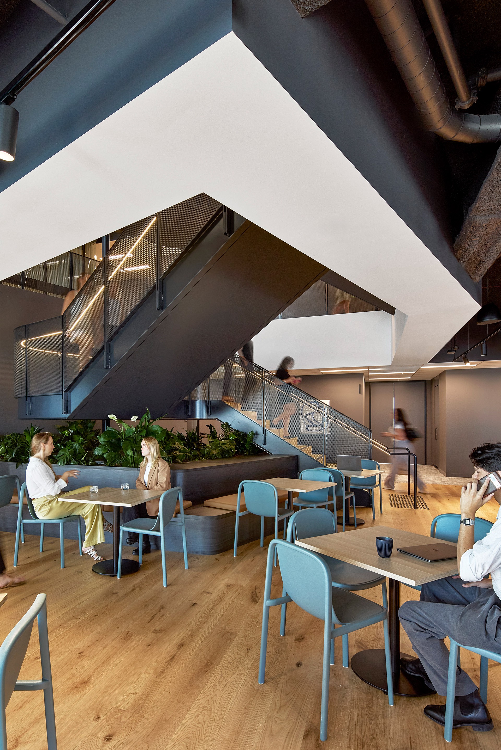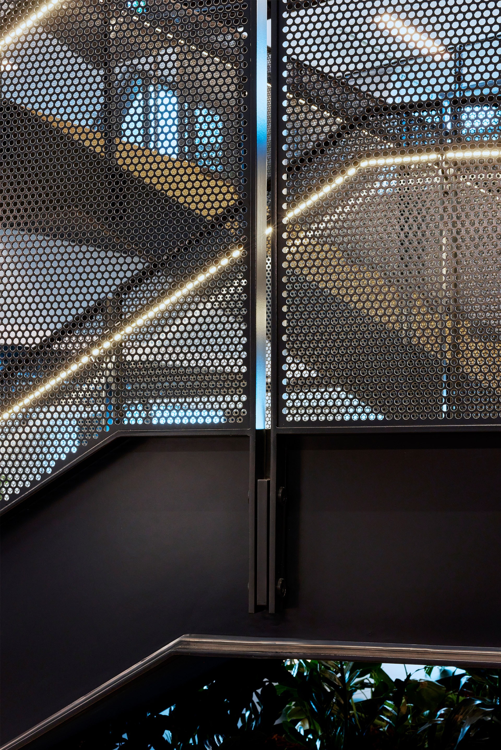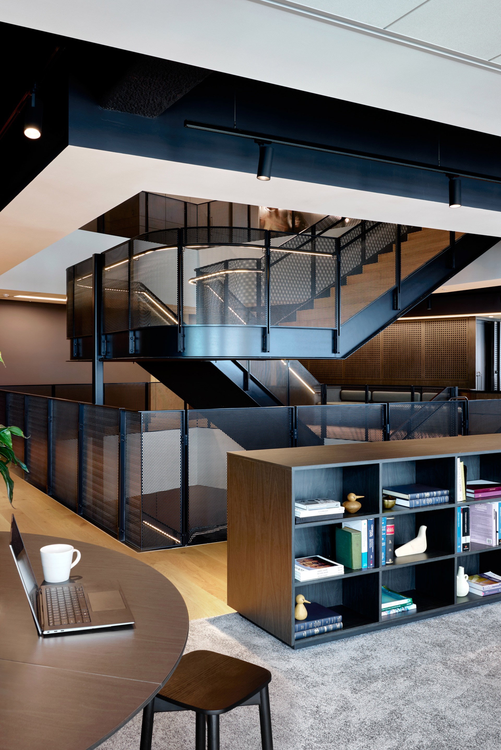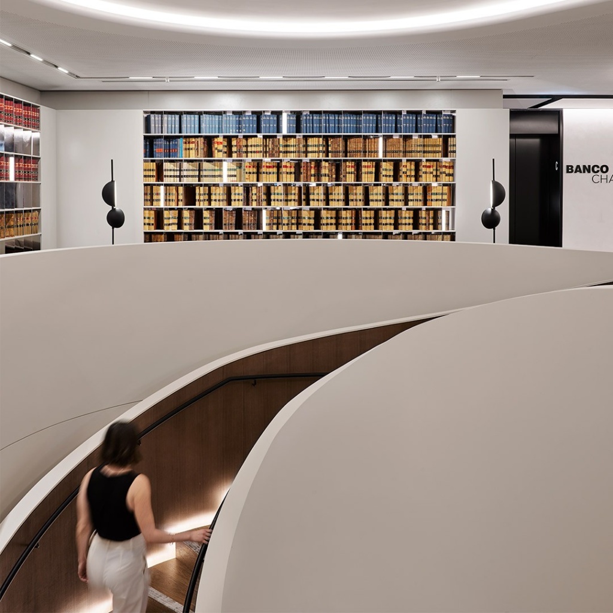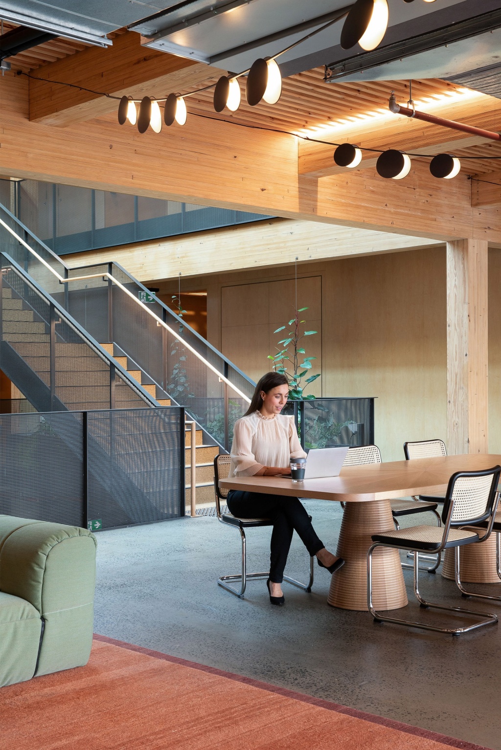Commercial
,
Legal
As part of a broader national rollout, HPX Group’s Sydney workplace marks a confident evolution for one of Australia’s fastest-growing legal and professional services firms. Named to the AFR Fast 100 for the second consecutive year, the business continues to grow rapidly — with people, culture and client experience firmly at the core of its strategy. Facing lease expiries and outgrowing multiple sites, HPX Group implemented a cohesive national workplace design strategy.
Set high above the harbour with sweeping views to the heads, the Sydney office balances raw industrial character with refined detailing. A minimal palette of black, deep blues, metal and glass creates a bold yet cohesive foundation, while abundant natural light and expansive vistas bring calm and clarity to the space. Designed and delivered by Unispace, the environment strikes a careful balance between presence and purpose — embodying the brand’s energy and professionalism with strength and subtlety.
At its centre, the sculptural stair serves as a connective anchor — a commanding architectural focal point that unites teams and energises the space. It embodies HPX Group’s commitment to connection, movement and thoughtful design.
As part of a broader national rollout, HPX Group’s Sydney workplace marks a confident evolution for one of Australia’s fastest-growing legal and professional services firms. Named to the AFR Fast 100 for the second consecutive year, the business continues to grow rapidly — with people, culture and client experience firmly at the core of its strategy. Facing lease expiries and outgrowing multiple sites, HPX Group implemented a cohesive national workplace design strategy.
Set high above the harbour with sweeping views to the heads, the Sydney office balances raw industrial character with refined detailing. A minimal palette of black, deep blues, metal and glass creates a bold yet cohesive foundation, while abundant natural light and expansive vistas bring calm and clarity to the space. Designed and delivered by Unispace, the environment strikes a careful balance between presence and purpose — embodying the brand’s energy and professionalism with strength and subtlety.
At its centre, the sculptural stair serves as a connective anchor — a commanding architectural focal point that unites teams and energises the space. It embodies HPX Group’s commitment to connection, movement and thoughtful design.
