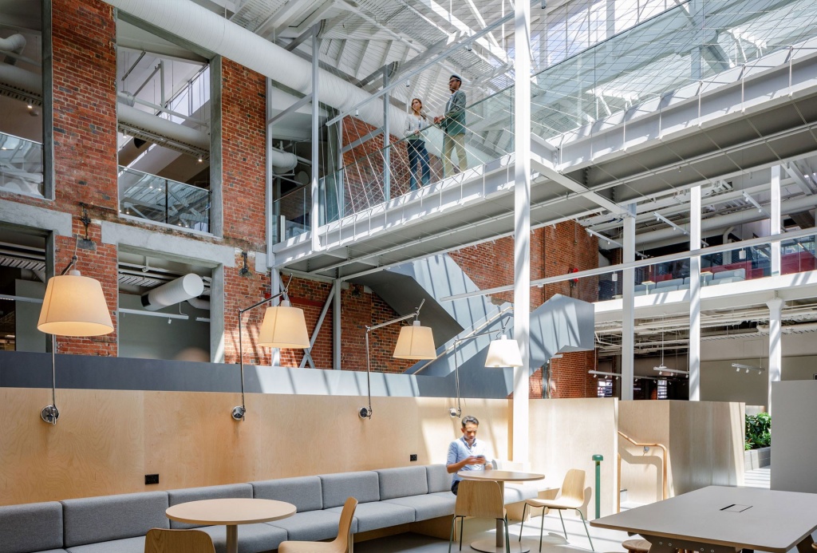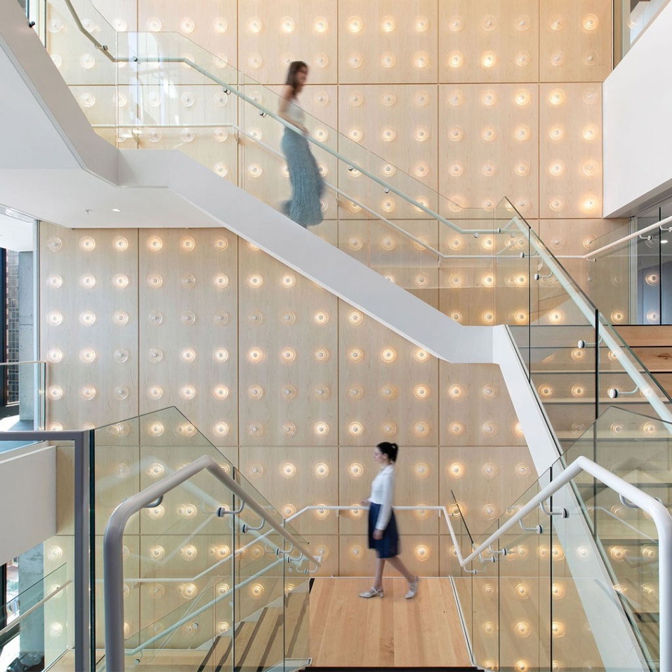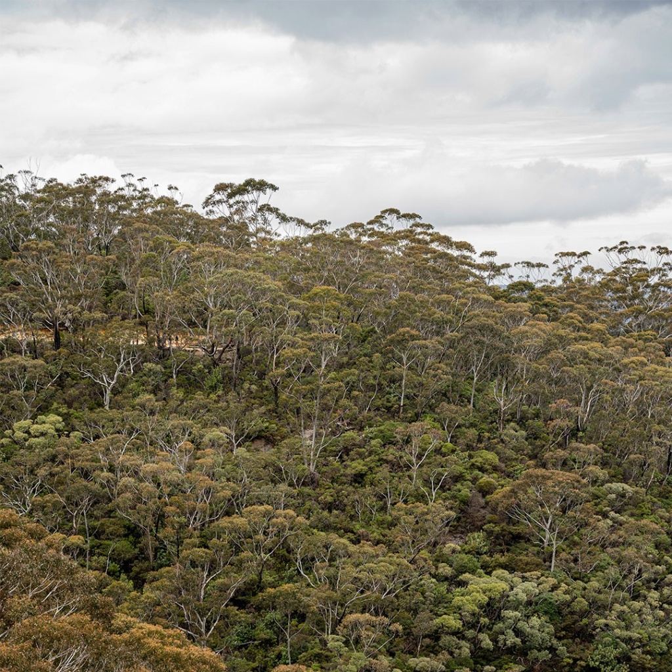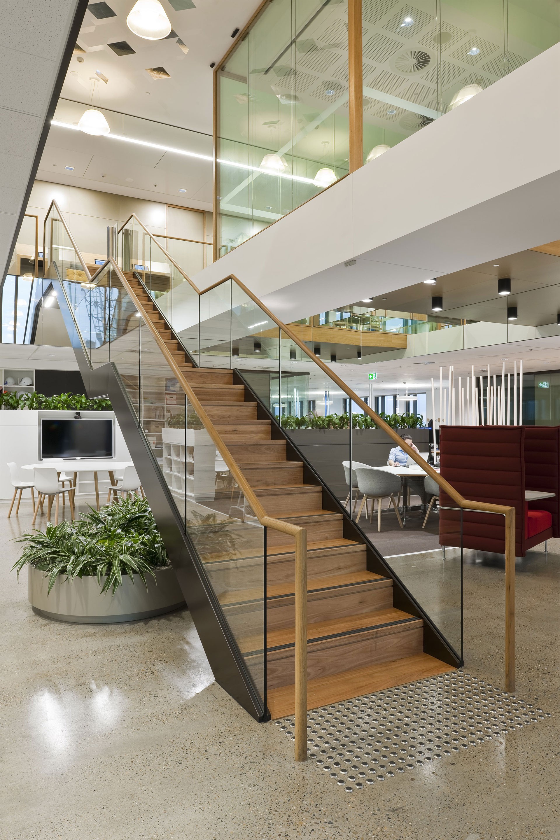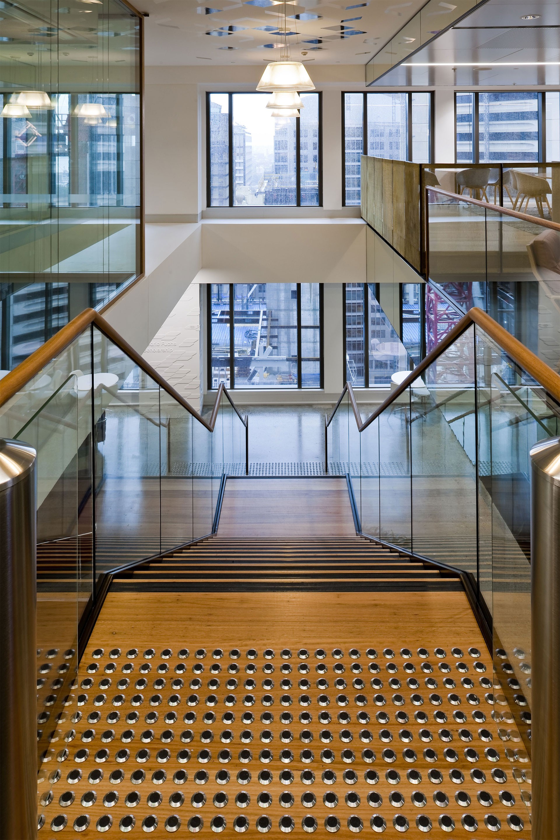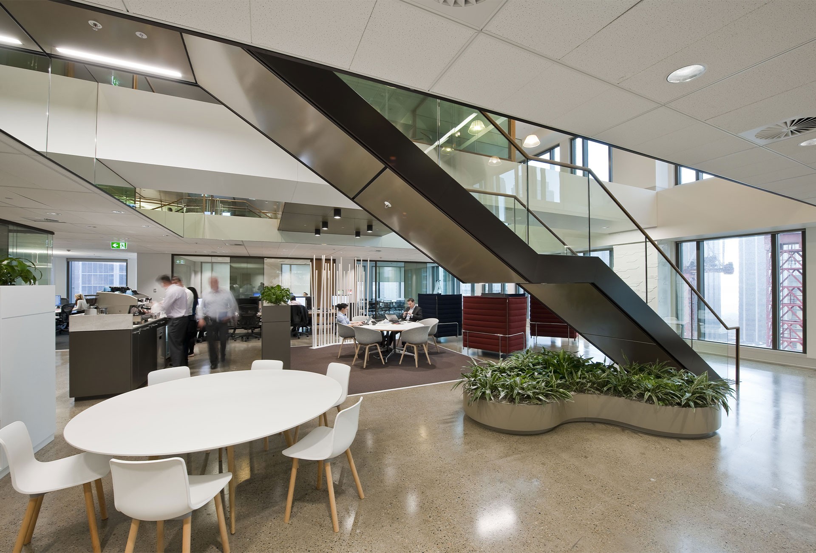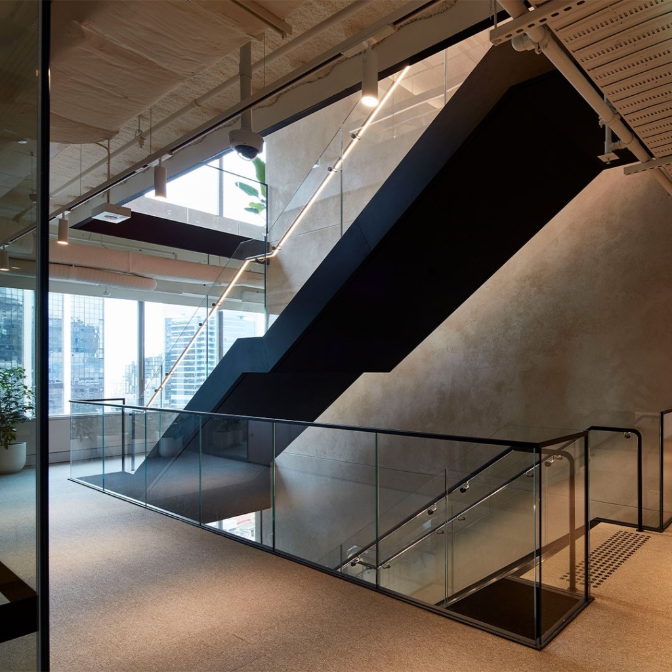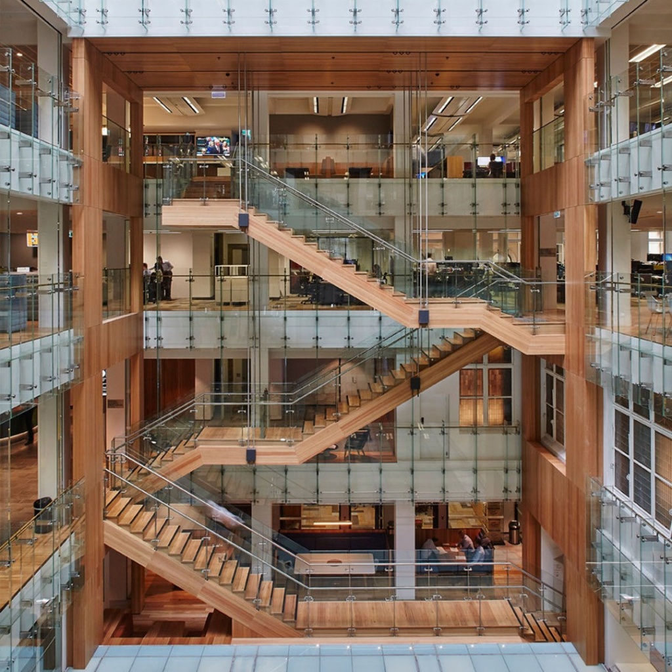Commercial
,
Real Estate
Charter Hall’s Sydney offices required a fitout that reflected the prestige of their brand while supporting a variety of working styles. The project embraces an activity-based work (ABW) environment, designed to enhance communication and collaboration across the business. Through thoughtful planning, abstract design elements, and subtle graphic treatments, the office brings Charter Hall’s brand to life in a dynamic, engaging way.
Set across two levels, the space combines an elegant mix of finishes and colours, creating a sophisticated and welcoming atmosphere. An interconnecting stairway delivered by Asentis forms a central architectural feature which supports the ABW concept. A central goal of the design was versatility—creating a workspace that can evolve over time to meet the changing needs of the business.
Partnering with BVN and Shape, Asentis delivered the project on time and on budget, ensuring a smooth transition for Charter Hall into their new office. The result is a workspace that seamlessly balances functionality, design innovation, and the prestige of the Charter Hall brand.
Charter Hall’s Sydney offices required a fitout that reflected the prestige of their brand while supporting a variety of working styles. The project embraces an activity-based work (ABW) environment, designed to enhance communication and collaboration across the business. Through thoughtful planning, abstract design elements, and subtle graphic treatments, the office brings Charter Hall’s brand to life in a dynamic, engaging way.
Set across two levels, the space combines an elegant mix of finishes and colours, creating a sophisticated and welcoming atmosphere. An interconnecting stairway delivered by Asentis forms a central architectural feature which supports the ABW concept. A central goal of the design was versatility—creating a workspace that can evolve over time to meet the changing needs of the business.
Partnering with BVN and Shape, Asentis delivered the project on time and on budget, ensuring a smooth transition for Charter Hall into their new office. The result is a workspace that seamlessly balances functionality, design innovation, and the prestige of the Charter Hall brand.
