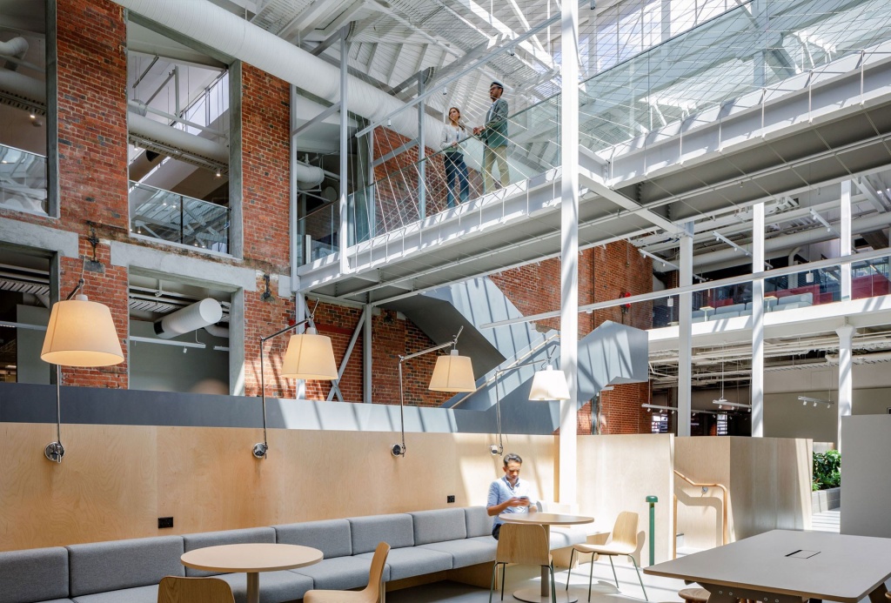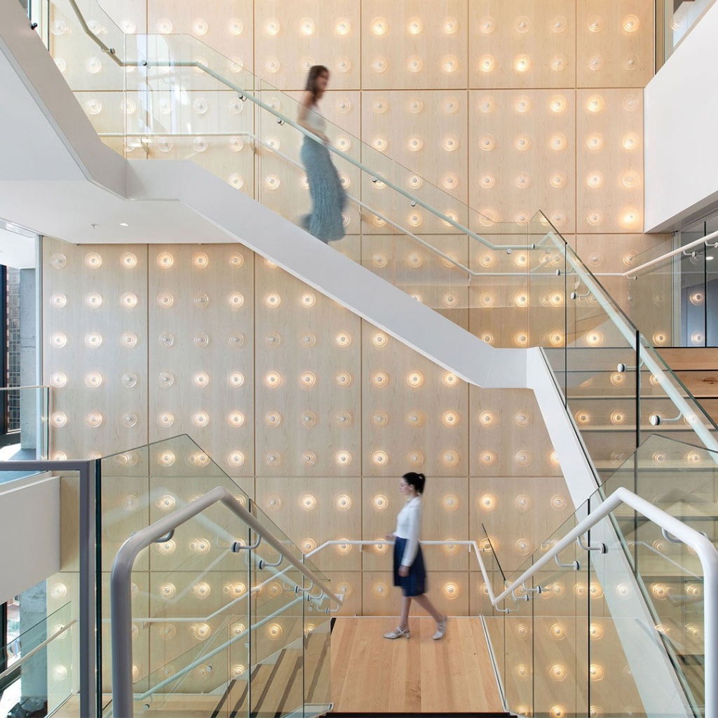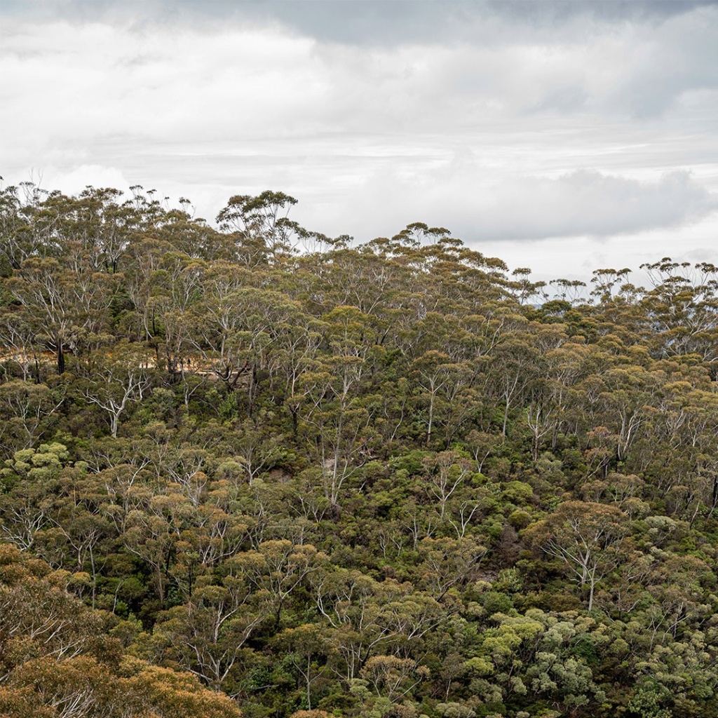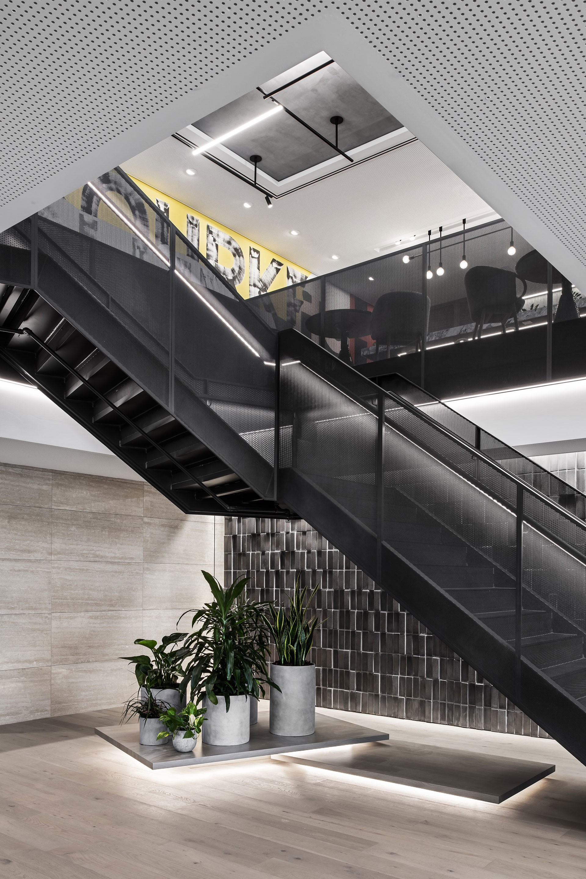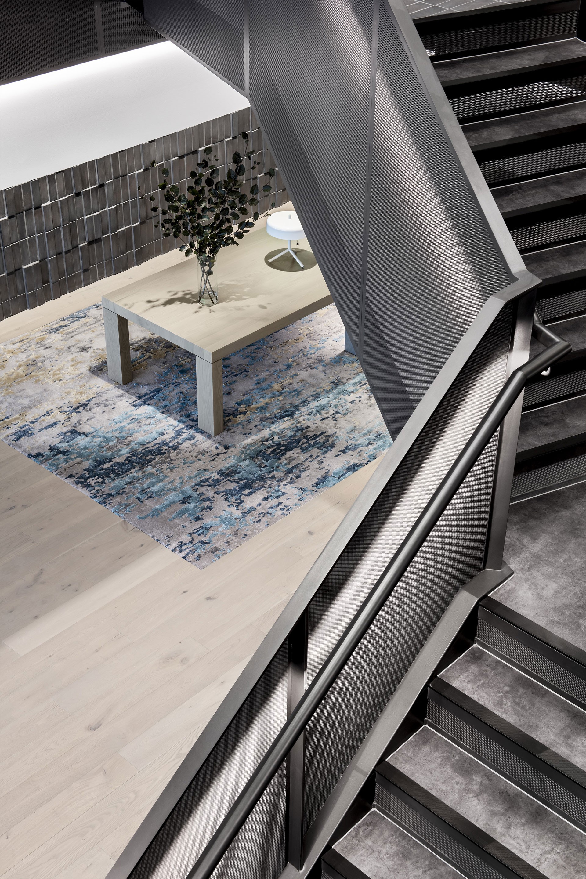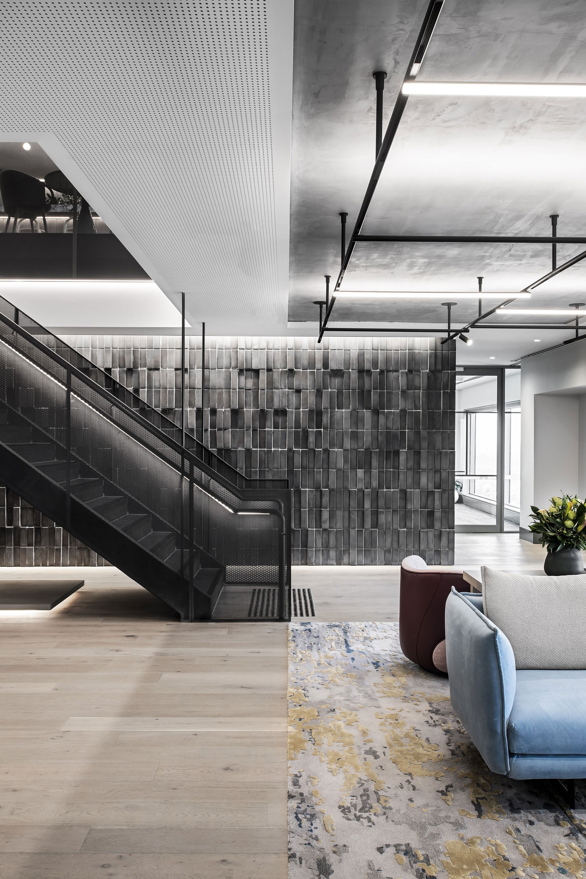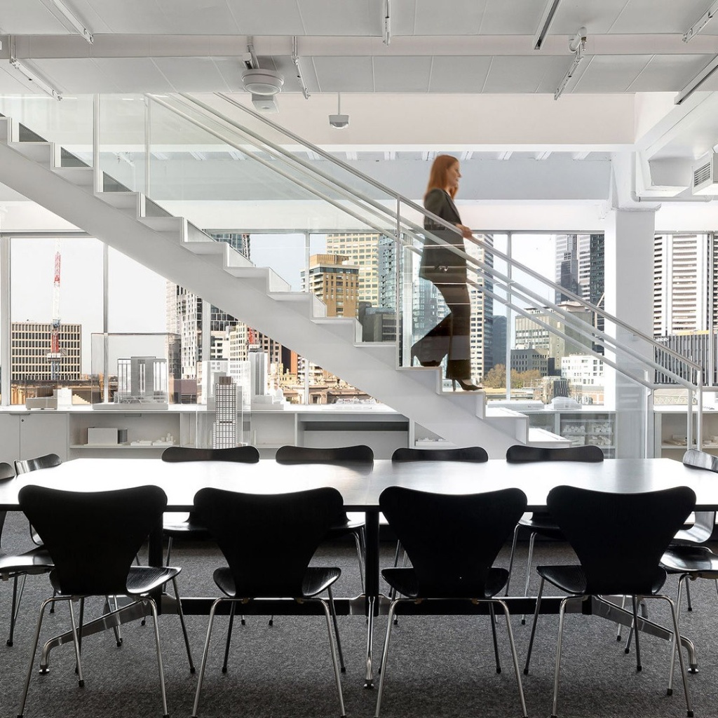Designed by Bates Smart, BCG’s office at 101 Collins Street in Melbourne captures the essence of the city, blending urban energy with thoughtful workplace design. Spanning 3,200 sqm, the space offers a variety of settings—from collaborative zones to quiet, focused team areas—allowing the workplace to adapt seamlessly to the rhythms of its occupants. Bespoke artworks by local artists punctuate the environment, adding personality and depth while connecting the space to its local context.
Playful elements in furniture and signage provide moments of delight against a backdrop of clean, linear forms. The exposed soffits and steel mesh, traditionally raw materials, are elevated through precise detailing, refined finishes, and considered lighting, transforming industrial elements into expressions of elegance. Mesh risers enhance transparency and visual lightness, reinforcing the balance between form and function throughout the space.
At the heart of the design is a striking black mesh balustrade stair. Illuminated to create an ethereal glow, it becomes both a central gathering point and a sculptural statement, reflecting the project’s commitment to merging practicality with artistry. Asentis’ craftsmanship is evident in every detail, creating a workplace that is functional, distinctive, and memorable, while celebrating the city’s architectural character.
Designed by Bates Smart, BCG’s office at 101 Collins Street in Melbourne captures the essence of the city, blending urban energy with thoughtful workplace design. Spanning 3,200 sqm, the space offers a variety of settings—from collaborative zones to quiet, focused team areas—allowing the workplace to adapt seamlessly to the rhythms of its occupants. Bespoke artworks by local artists punctuate the environment, adding personality and depth while connecting the space to its local context.
Playful elements in furniture and signage provide moments of delight against a backdrop of clean, linear forms. The exposed soffits and steel mesh, traditionally raw materials, are elevated through precise detailing, refined finishes, and considered lighting, transforming industrial elements into expressions of elegance. Mesh risers enhance transparency and visual lightness, reinforcing the balance between form and function throughout the space.
At the heart of the design is a striking black mesh balustrade stair. Illuminated to create an ethereal glow, it becomes both a central gathering point and a sculptural statement, reflecting the project’s commitment to merging practicality with artistry. Asentis’ craftsmanship is evident in every detail, creating a workplace that is functional, distinctive, and memorable, while celebrating the city’s architectural character.
