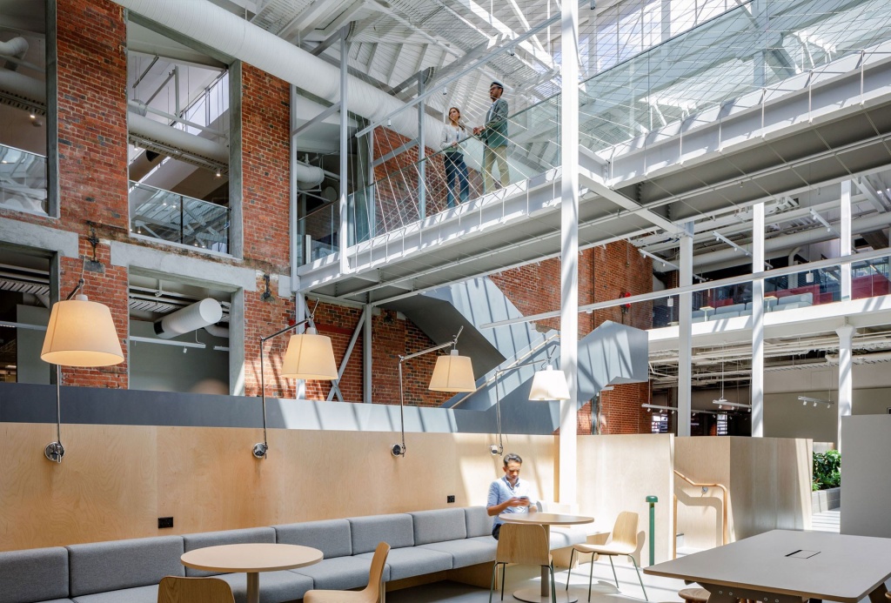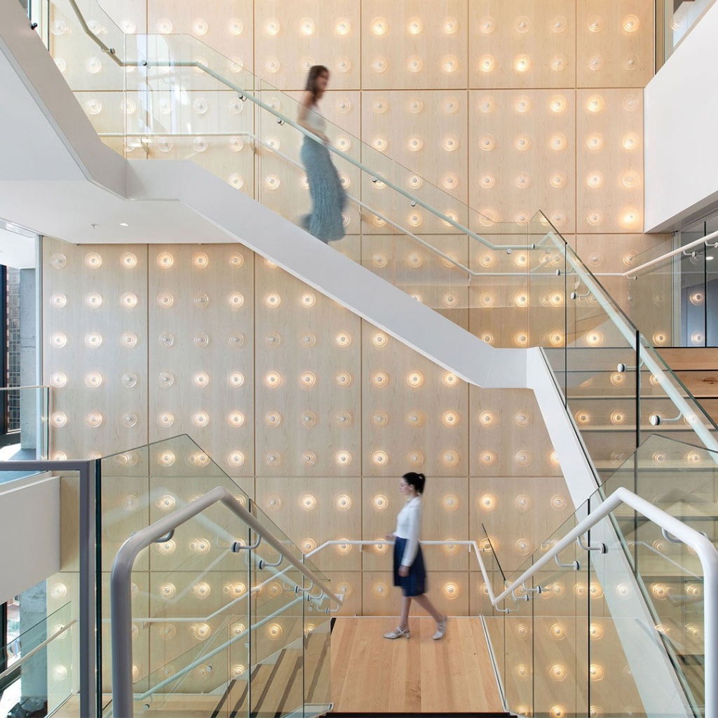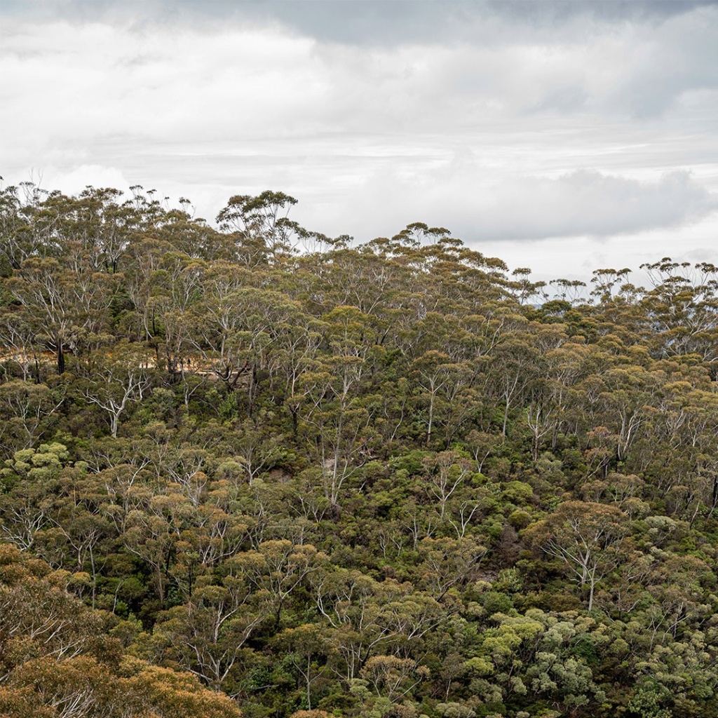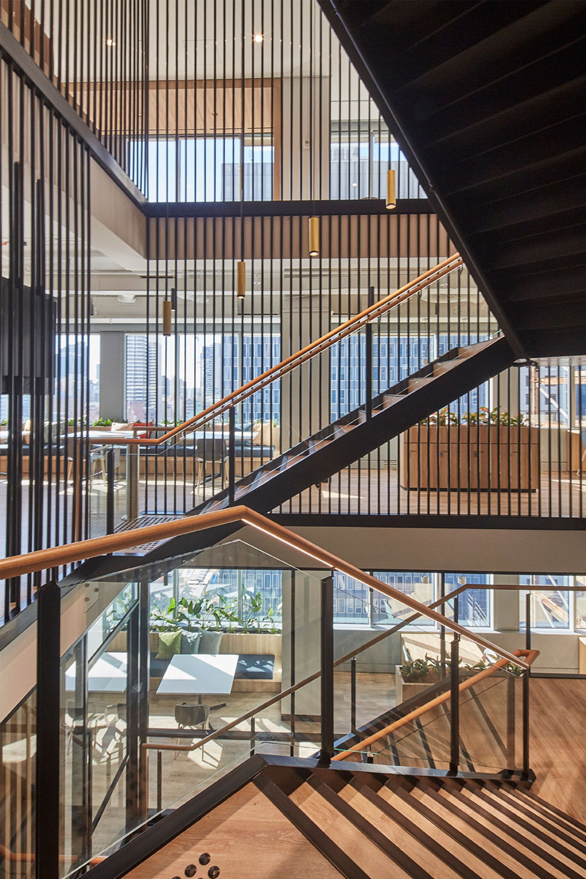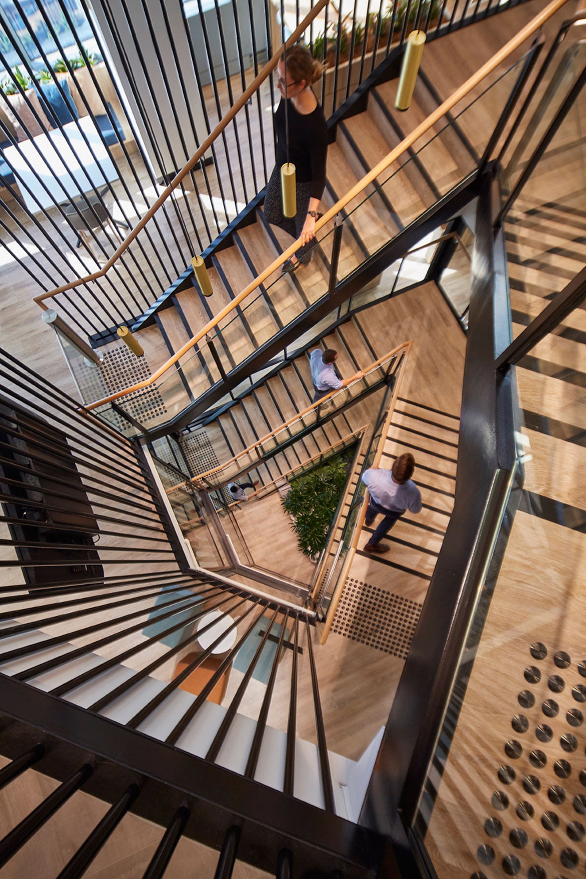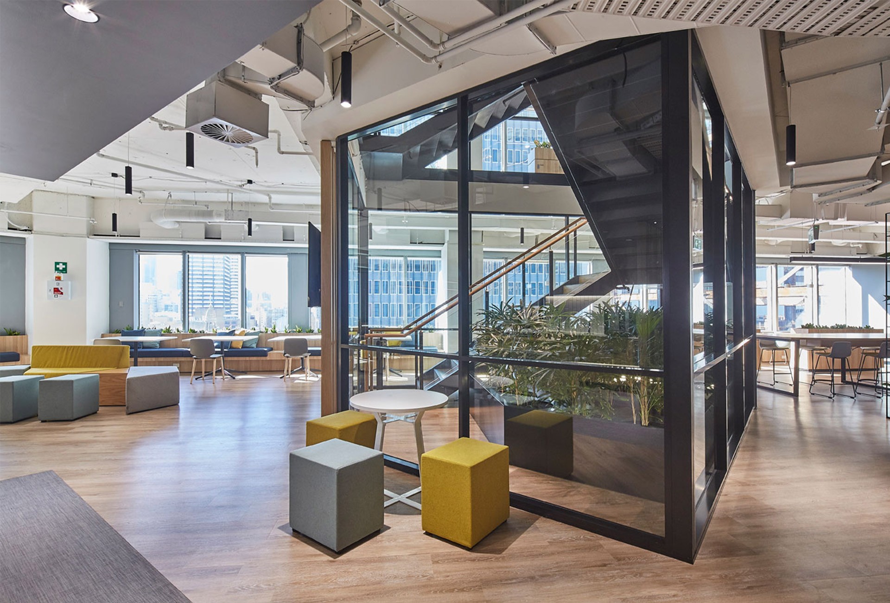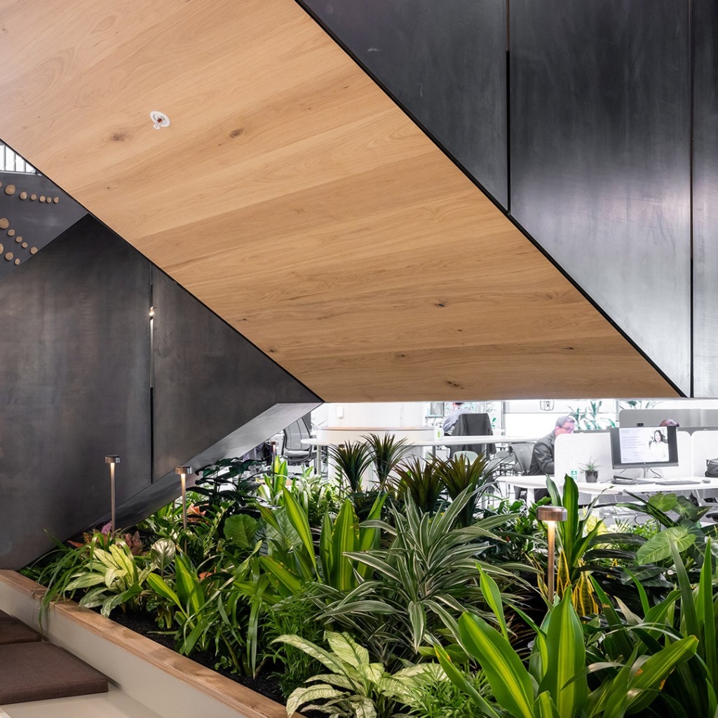Arcadis, a global leader in natural and built asset design and consultancy with over 75 years of experience, required a new Sydney head office to accommodate their 465 staff following the successful design of their Brisbane Head Office.
Designed by WMK Architecture and constructed by Built, the Arcadis Sydney workplace spans four interconnected floors with no assigned workstations, fostering seamless movement and collaboration among clients and staff. A key feature of the design is the intertenancy staircase crafted by the Asentis team, serving as the central artery of this agile workspace. The staircase enhances collaboration, flexibility, and integration, supporting a dynamic and innovative work environment.
Arcadis, a global leader in natural and built asset design and consultancy with over 75 years of experience, required a new Sydney head office to accommodate their 465 staff following the successful design of their Brisbane Head Office.
Designed by WMK Architecture and constructed by Built, the Arcadis Sydney workplace spans four interconnected floors with no assigned workstations, fostering seamless movement and collaboration among clients and staff. A key feature of the design is the intertenancy staircase crafted by the Asentis team, serving as the central artery of this agile workspace. The staircase enhances collaboration, flexibility, and integration, supporting a dynamic and innovative work environment.
