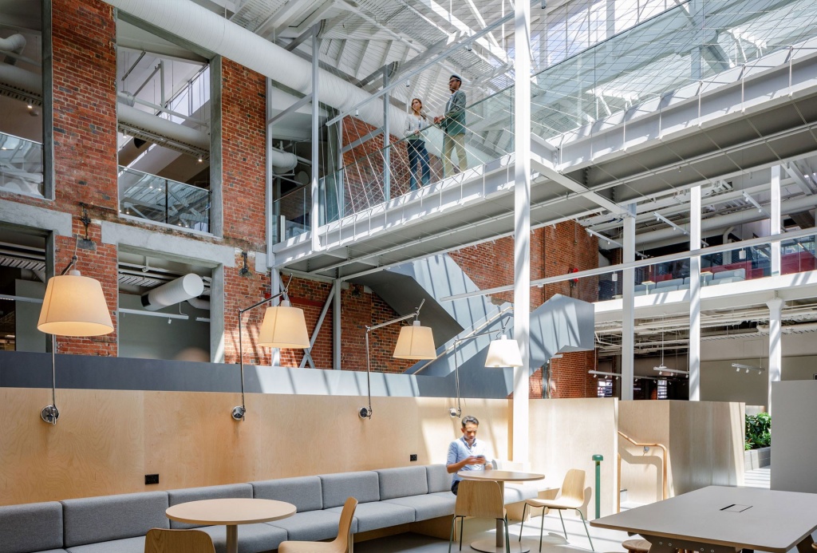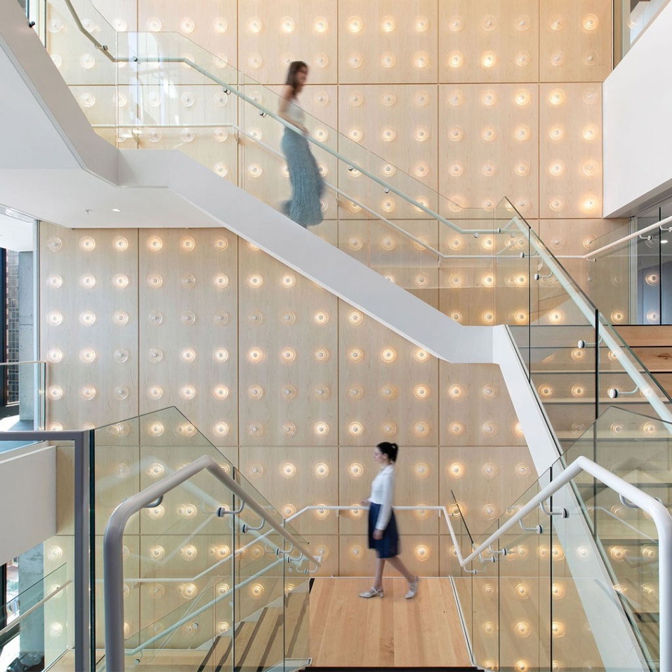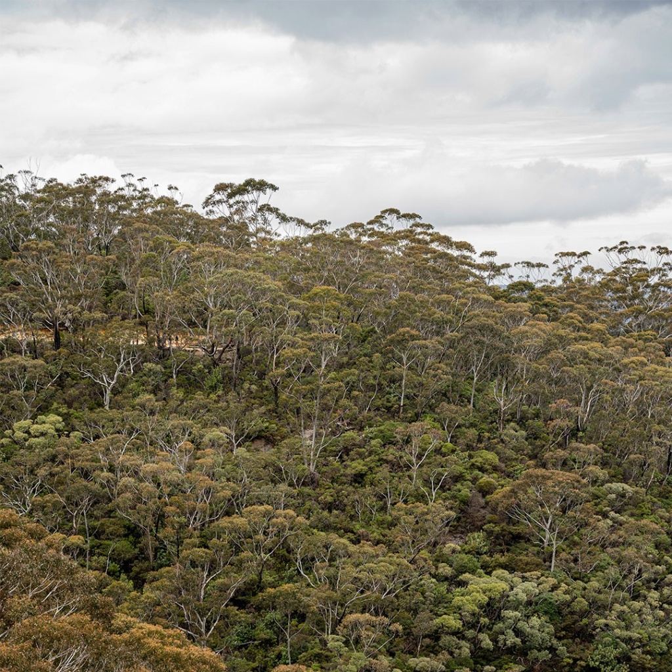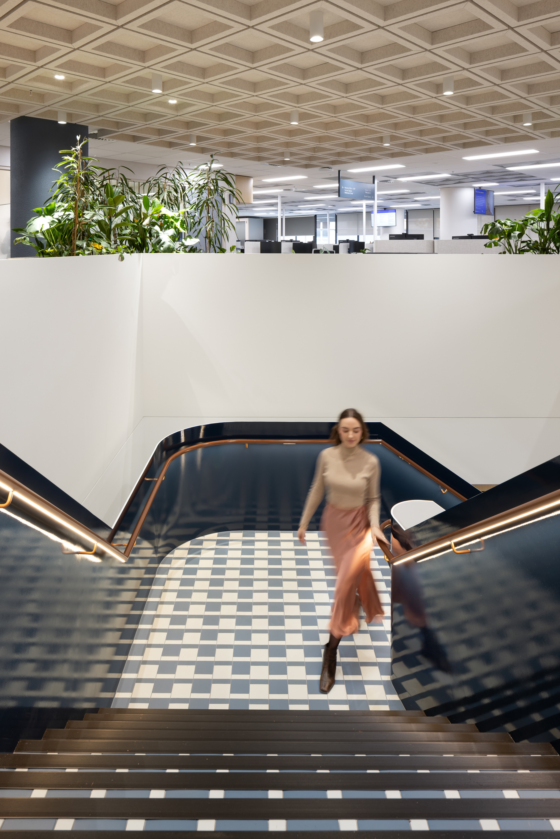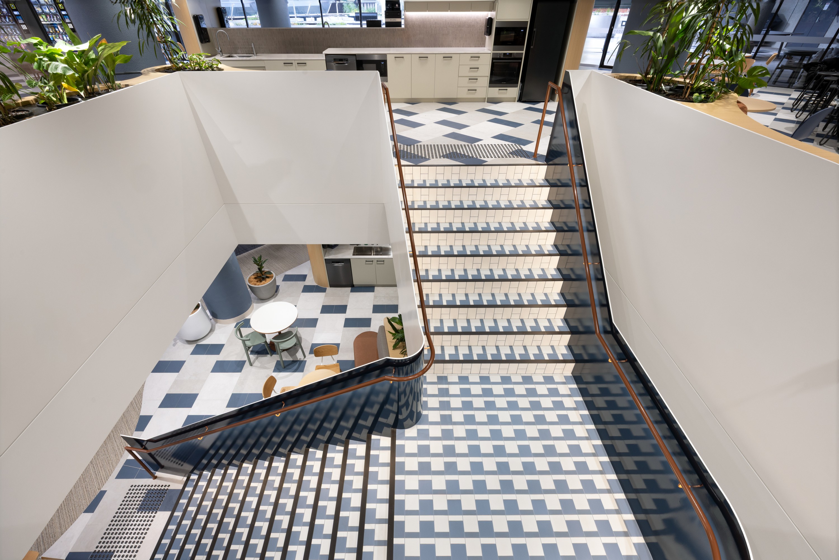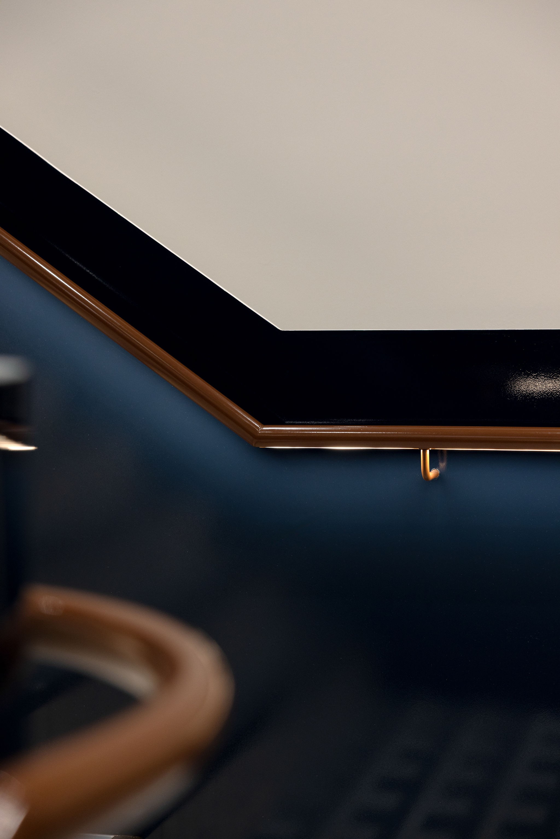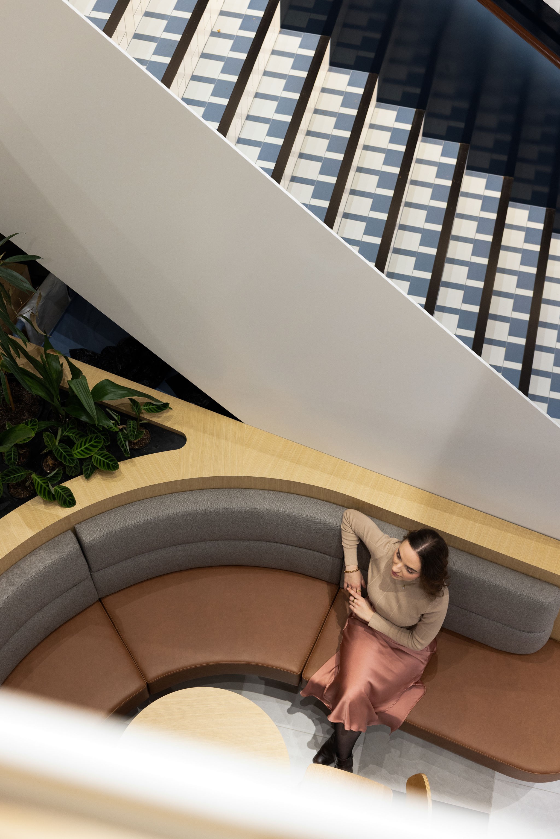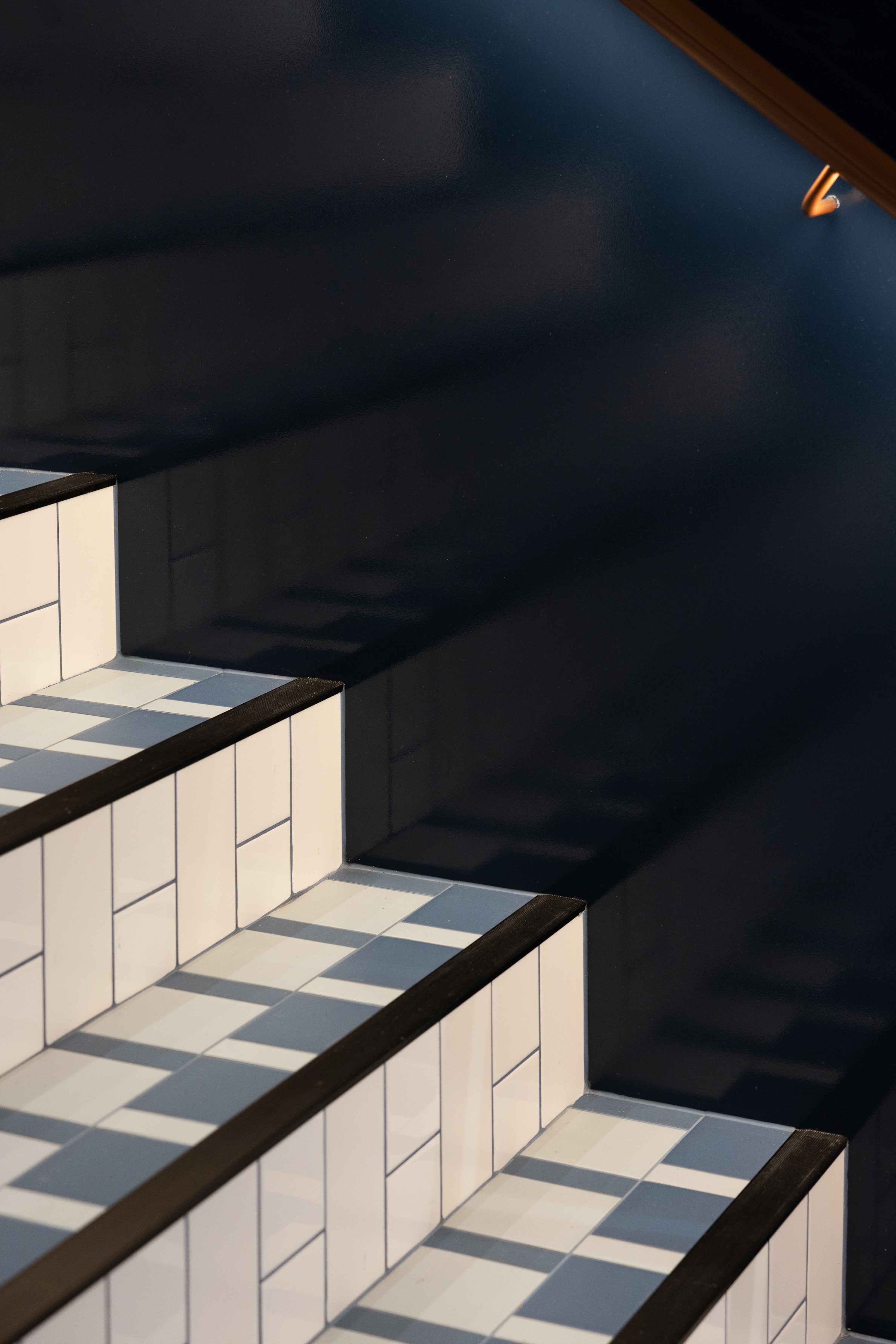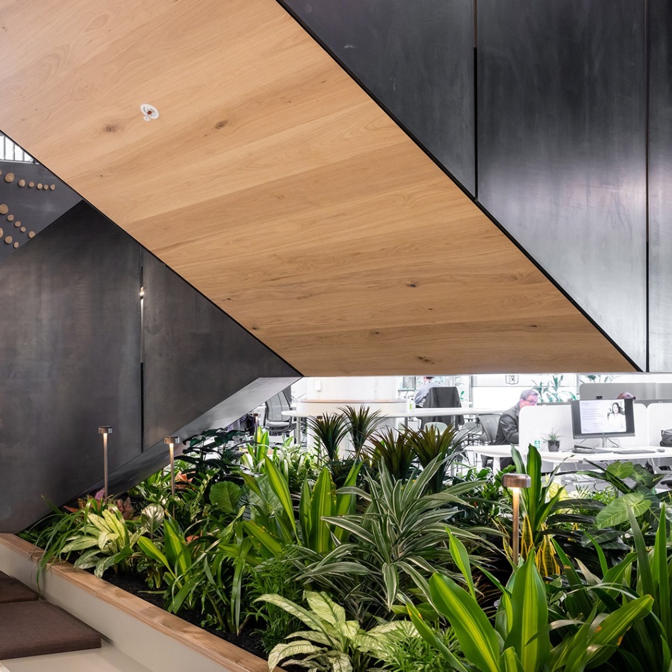Commercial
,
Energy
From slab penetration through to installation, the AGL Adelaide staircase exemplifies precision, patience, and craftsmanship. Designed as a central connector, it encourages seamless movement between levels and opens access to a range of thoughtfully curated zones — from social spaces and meeting rooms to the town hall, wellness hub, and dual outdoor terraces. Its placement grounds the workplace, enhancing flow, visibility, and a strong sense of connection throughout.
At the heart of the design is a sculptural, high-gloss blue balustrade — a technically demanding element that now stands as a visual signature. It transitions fluidly into a slender 12mm balustrade around the void, drawing the eye through both floors. Six tile types, selected in varying sizes and tones, frame the stair with quiet complexity, while a timber handrail adds warmth against the cooler finishes. The interplay of the bold blue internal balustrade with a crisp white external counterpart reinforces a refined material language across the space.
Beyond vertical circulation, the stair fosters interaction and supports a layered workplace experience. Its proximity to garden areas, BBQ zones, lounges, and collaborative spaces has been deliberately planned to promote wellbeing, social connection, and moments of pause. A considered balance of form and function, this stair serves as a sculptural focal point and an essential thread in the fabric of the workplace.
From slab penetration through to installation, the AGL Adelaide staircase exemplifies precision, patience, and craftsmanship. Designed as a central connector, it encourages seamless movement between levels and opens access to a range of thoughtfully curated zones — from social spaces and meeting rooms to the town hall, wellness hub, and dual outdoor terraces. Its placement grounds the workplace, enhancing flow, visibility, and a strong sense of connection throughout.
At the heart of the design is a sculptural, high-gloss blue balustrade — a technically demanding element that now stands as a visual signature. It transitions fluidly into a slender 12mm balustrade around the void, drawing the eye through both floors. Six tile types, selected in varying sizes and tones, frame the stair with quiet complexity, while a timber handrail adds warmth against the cooler finishes. The interplay of the bold blue internal balustrade with a crisp white external counterpart reinforces a refined material language across the space.
Beyond vertical circulation, the stair fosters interaction and supports a layered workplace experience. Its proximity to garden areas, BBQ zones, lounges, and collaborative spaces has been deliberately planned to promote wellbeing, social connection, and moments of pause. A considered balance of form and function, this stair serves as a sculptural focal point and an essential thread in the fabric of the workplace.
