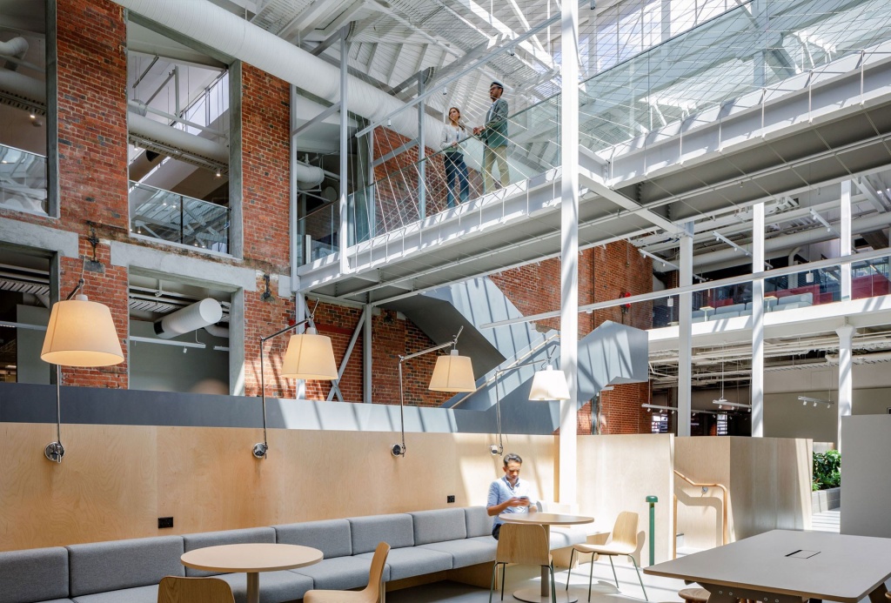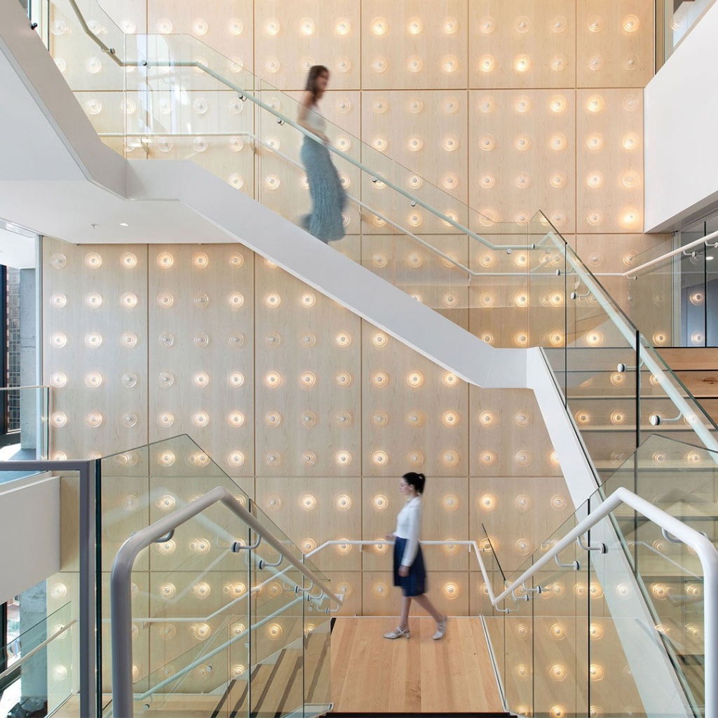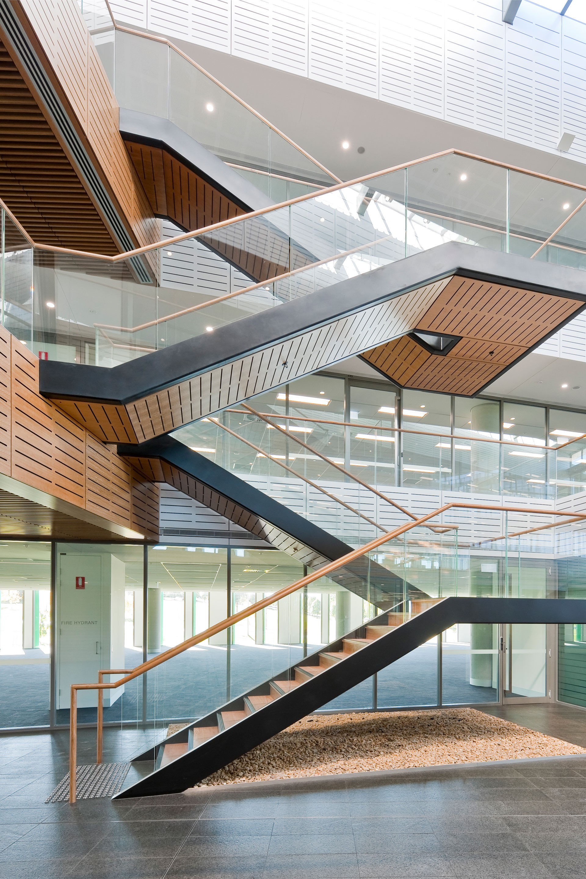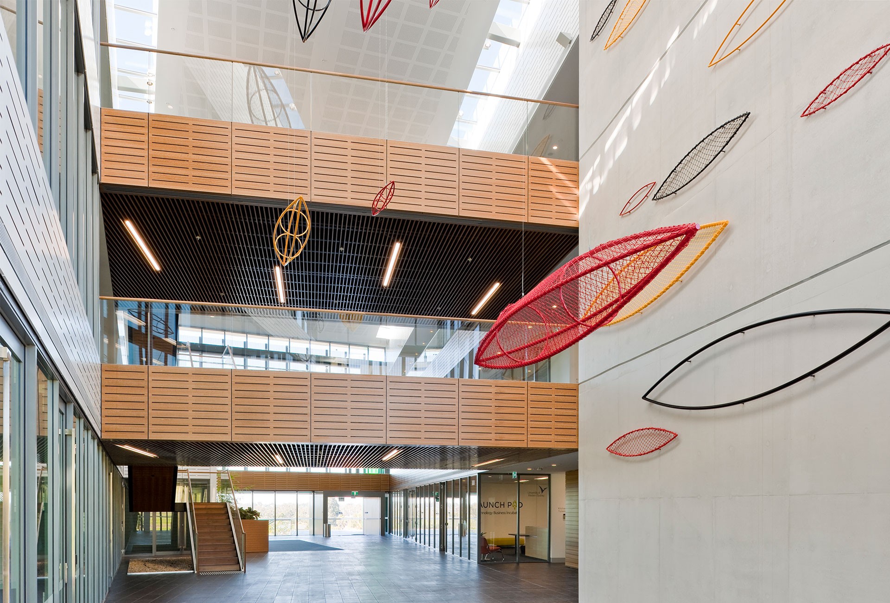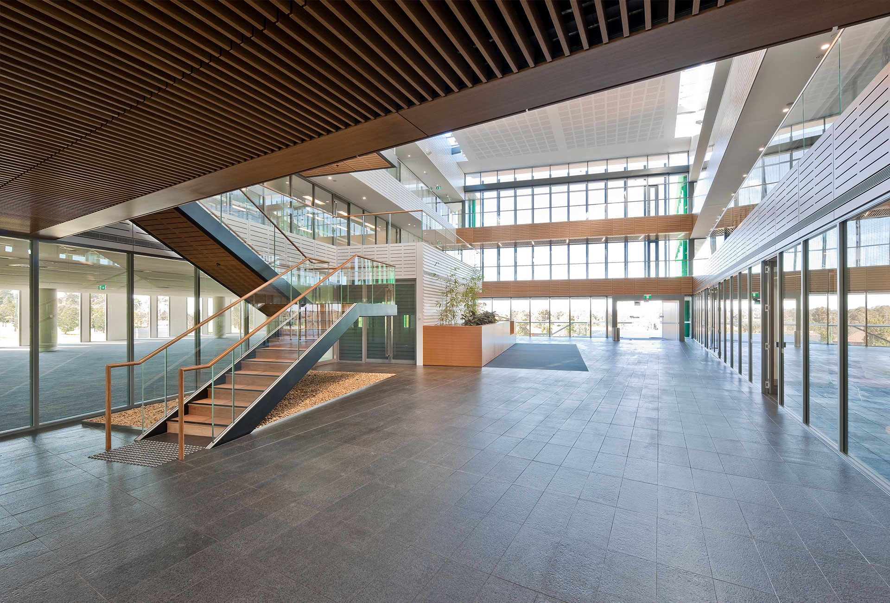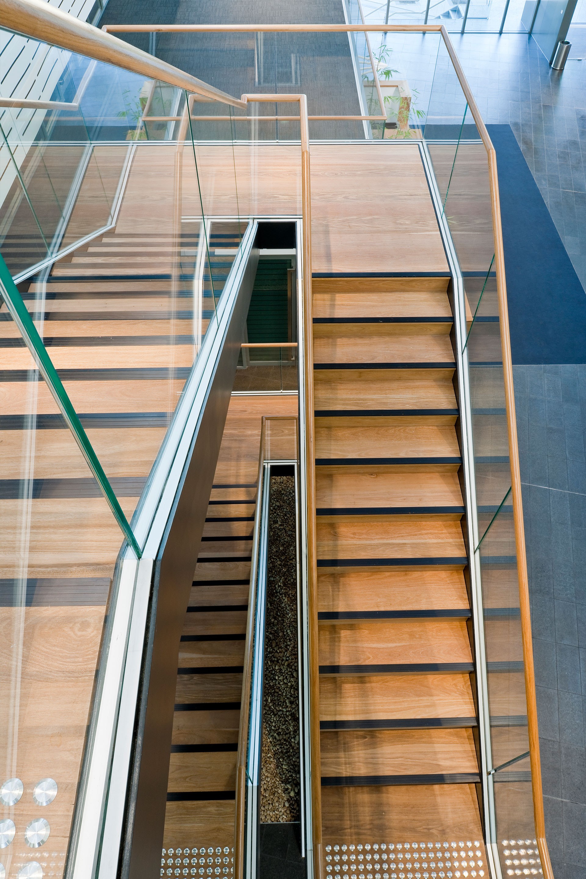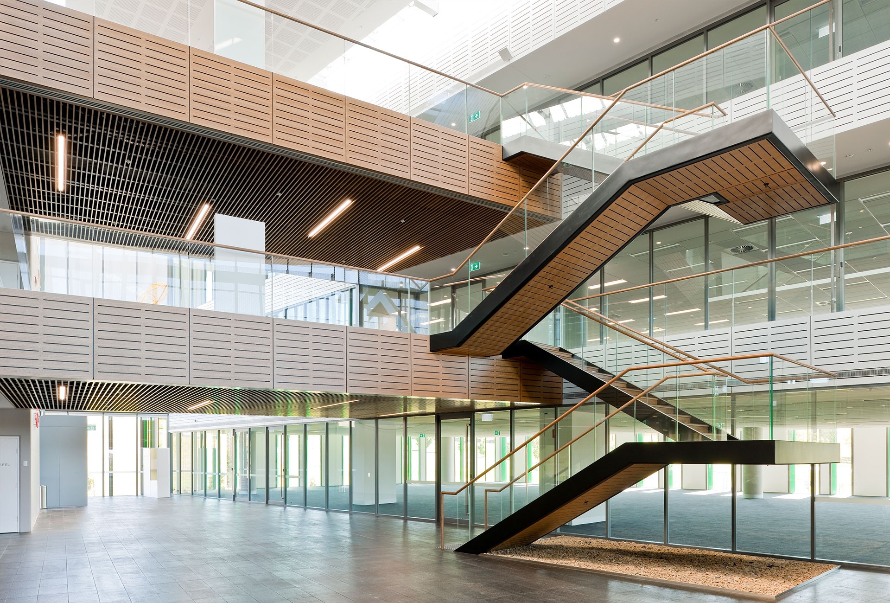Education
,
Commercial
As Australia’s third-largest economy, Greater Western Sydney is a thriving region that presents significant opportunities for innovative and future-focused businesses. In response to the area's growing demand for high-tech industries and knowledge economy roles, the University of Western Sydney developed the Werrington Park Corporate Centre—a dynamic business hub that combines accessibility, affordability, and connectivity.
Funded by the Australian Government’s Suburban Jobs Program, the three-storey building features a bridged central atrium that fills the space with natural light. Floor-to-ceiling glazing maximises regional views while enhancing the workplace experience with a sense of openness and connection to the landscape. The layout supports collaboration and productivity, making it an ideal environment for cutting-edge enterprise.
Asentis played a key role in delivering the project’s refined architectural finish, supplying and installing frameless glazed balustrades, timber handrails, and stainless steel handrails throughout. These elements contribute to the centre’s clean, contemporary aesthetic and align with the high standards of design and function expected in a future-ready workplace.
As Australia’s third-largest economy, Greater Western Sydney is a thriving region that presents significant opportunities for innovative and future-focused businesses. In response to the area's growing demand for high-tech industries and knowledge economy roles, the University of Western Sydney developed the Werrington Park Corporate Centre—a dynamic business hub that combines accessibility, affordability, and connectivity.
Funded by the Australian Government’s Suburban Jobs Program, the three-storey building features a bridged central atrium that fills the space with natural light. Floor-to-ceiling glazing maximises regional views while enhancing the workplace experience with a sense of openness and connection to the landscape. The layout supports collaboration and productivity, making it an ideal environment for cutting-edge enterprise.
Asentis played a key role in delivering the project’s refined architectural finish, supplying and installing frameless glazed balustrades, timber handrails, and stainless steel handrails throughout. These elements contribute to the centre’s clean, contemporary aesthetic and align with the high standards of design and function expected in a future-ready workplace.
