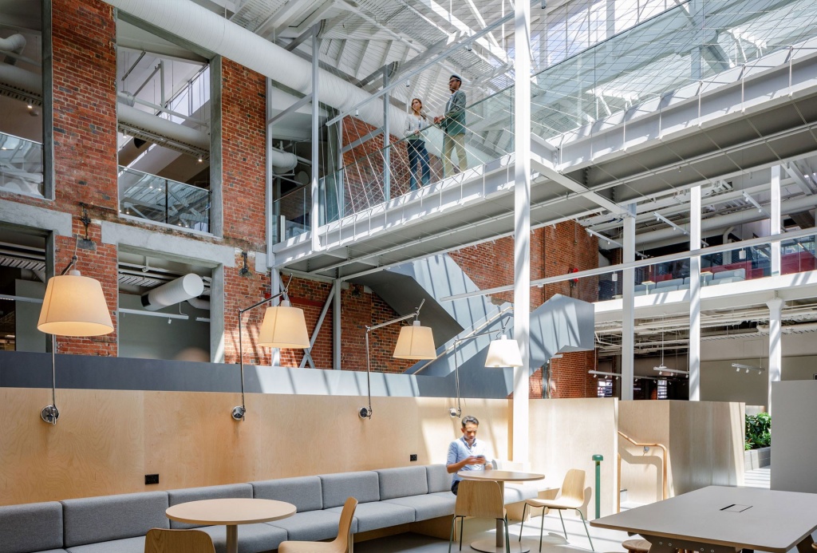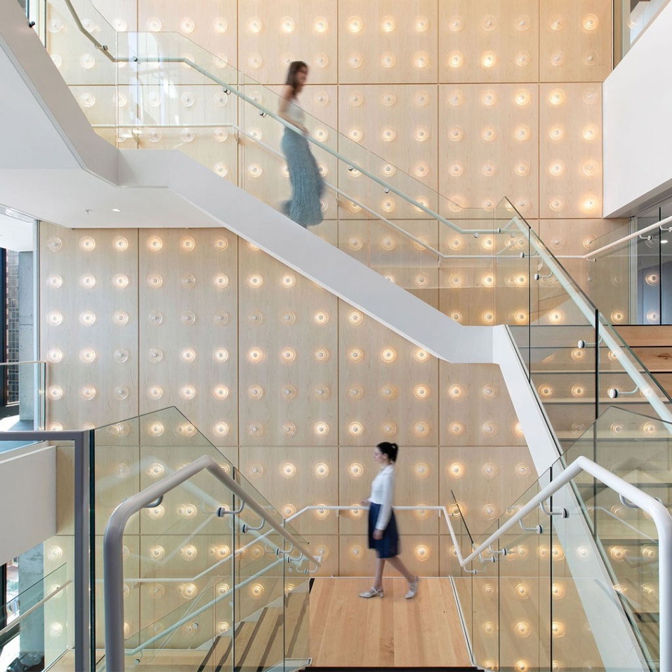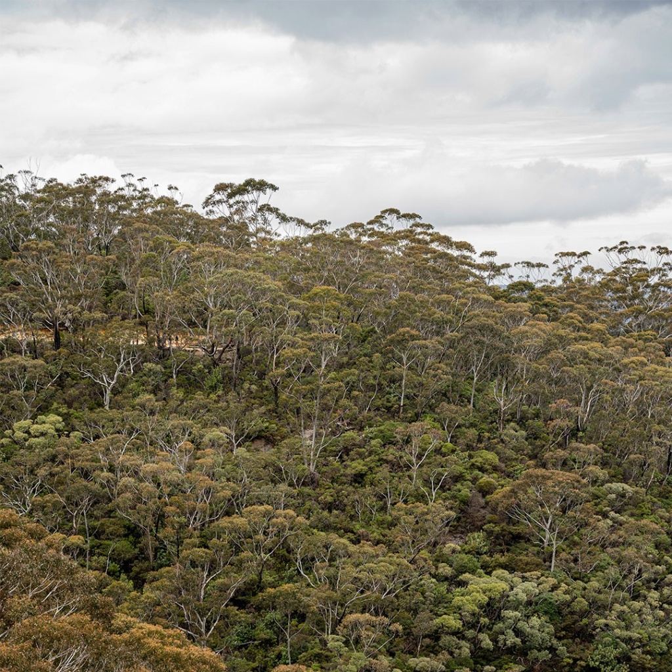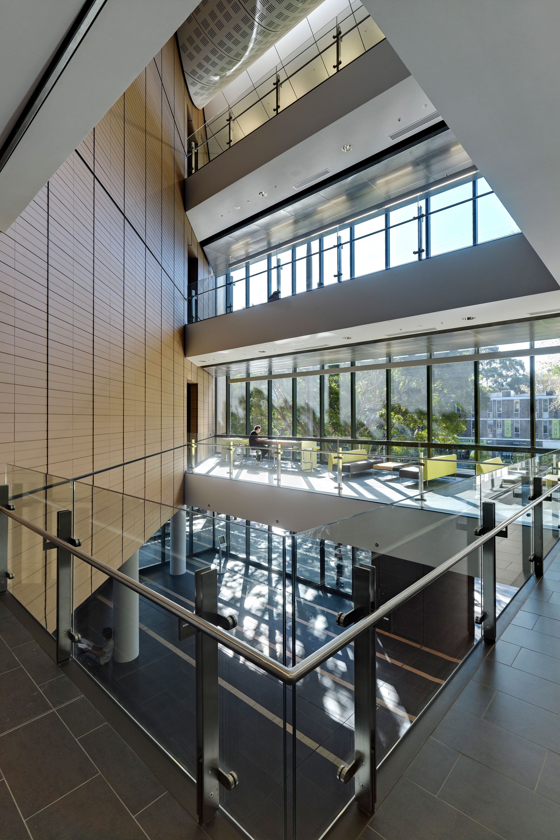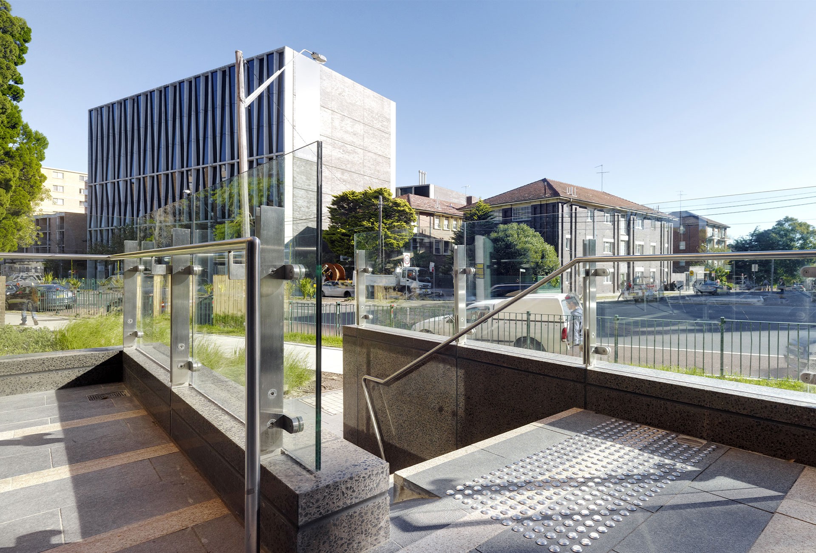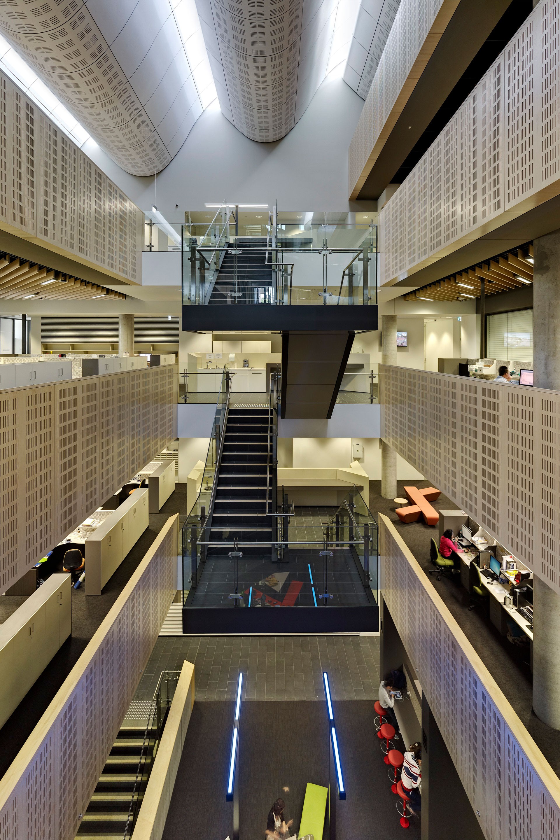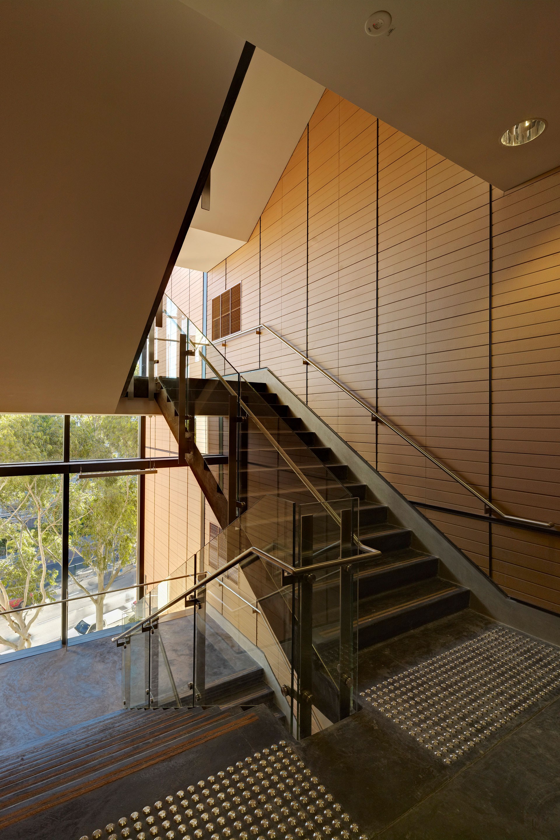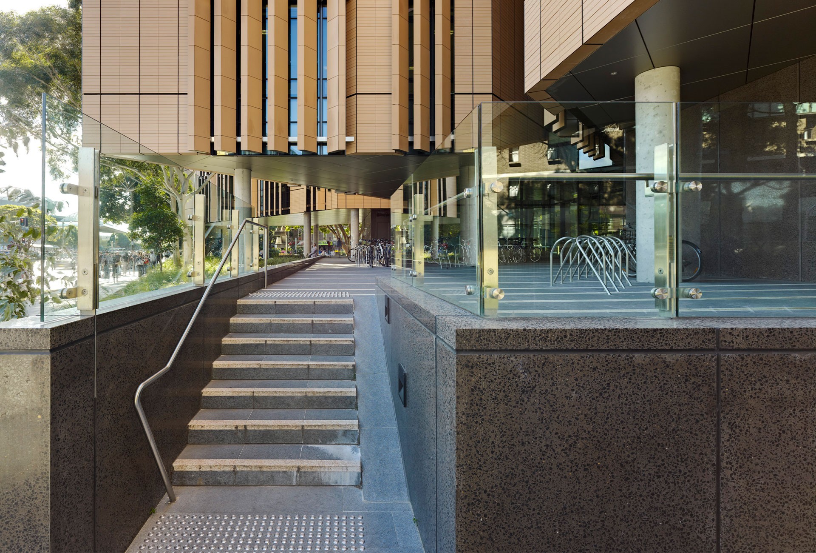Standing at the gateway to UNSW’s Kensington Campus, the Tyree Energy Technologies Building is a striking symbol of sustainability and innovation. Designed around openness and connection, its distinctive roof, interwoven forms, and dramatic atrium establish a welcoming and collaborative environment.
As Australia’s first laboratory to achieve a 6 Star Green Star rating (Education v1), the facility sets a benchmark for sustainable design. Principles of transparency and flexibility shape every element, from its circulation paths and bridges to the integration of surrounding eucalypts and landscape.
Asentis played a central role in realising this vision, delivering all glazed balustrades to the staircases, link bridges, concrete stairs, and void edges. The work demanded exacting site surveys and close coordination with other trades, executed with precision and efficiency. Twin stainless steel posts and toughened glass panels provided both strength and elegance, while perforated metal balustrades on auxiliary stairs added durability—ensuring safety, refinement, and integrity within this landmark building.
Standing at the gateway to UNSW’s Kensington Campus, the Tyree Energy Technologies Building is a striking symbol of sustainability and innovation. Designed around openness and connection, its distinctive roof, interwoven forms, and dramatic atrium establish a welcoming and collaborative environment.
As Australia’s first laboratory to achieve a 6 Star Green Star rating (Education v1), the facility sets a benchmark for sustainable design. Principles of transparency and flexibility shape every element, from its circulation paths and bridges to the integration of surrounding eucalypts and landscape.
Asentis played a central role in realising this vision, delivering all glazed balustrades to the staircases, link bridges, concrete stairs, and void edges. The work demanded exacting site surveys and close coordination with other trades, executed with precision and efficiency. Twin stainless steel posts and toughened glass panels provided both strength and elegance, while perforated metal balustrades on auxiliary stairs added durability—ensuring safety, refinement, and integrity within this landmark building.
