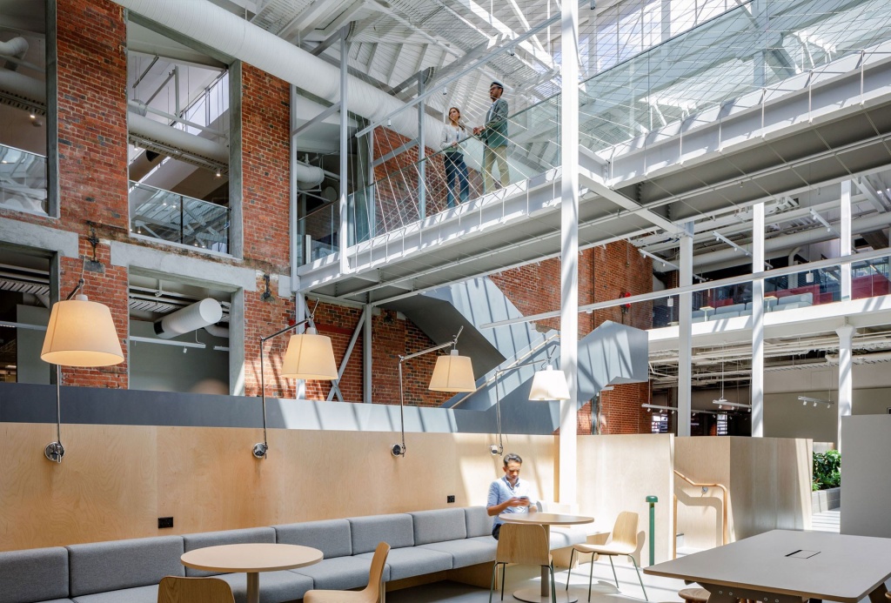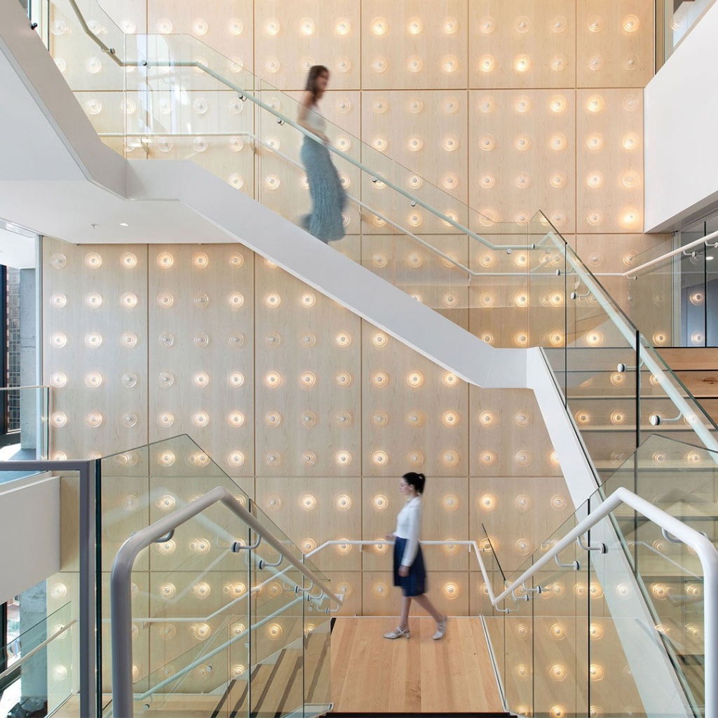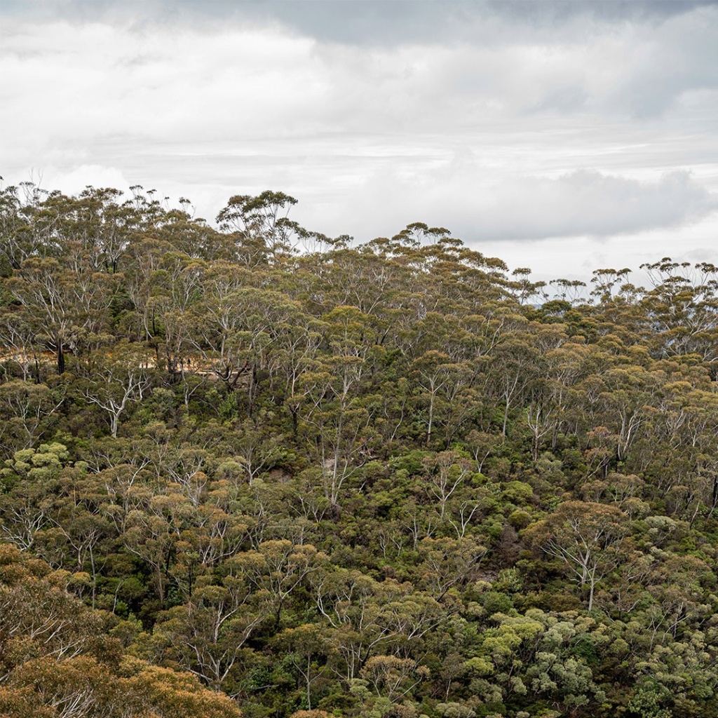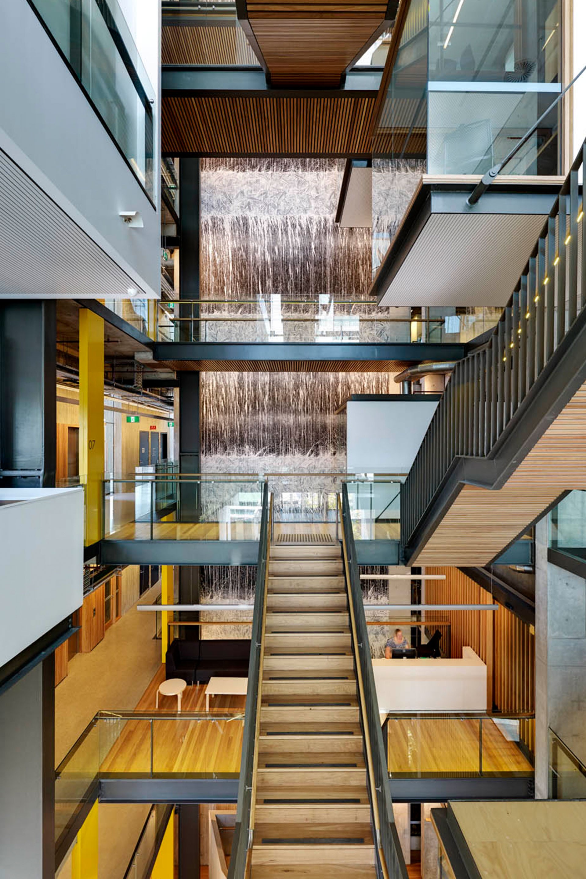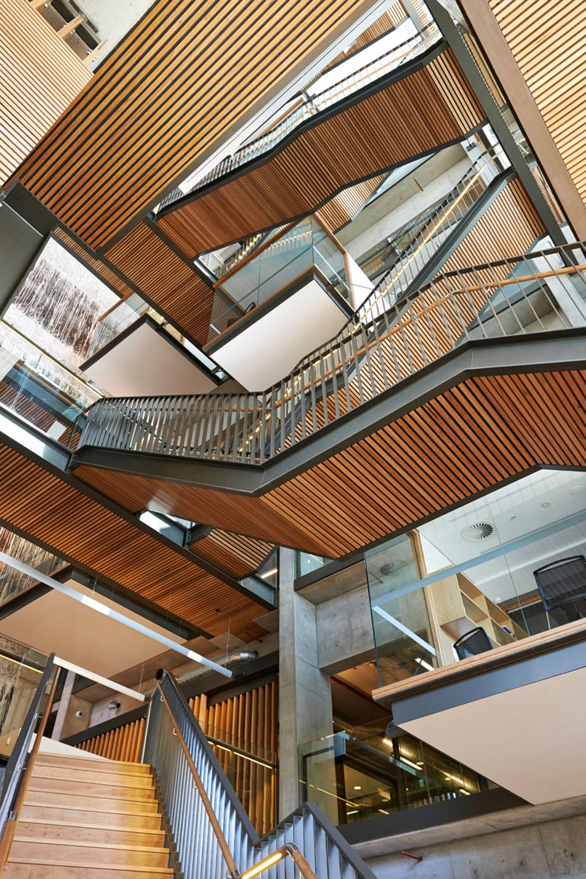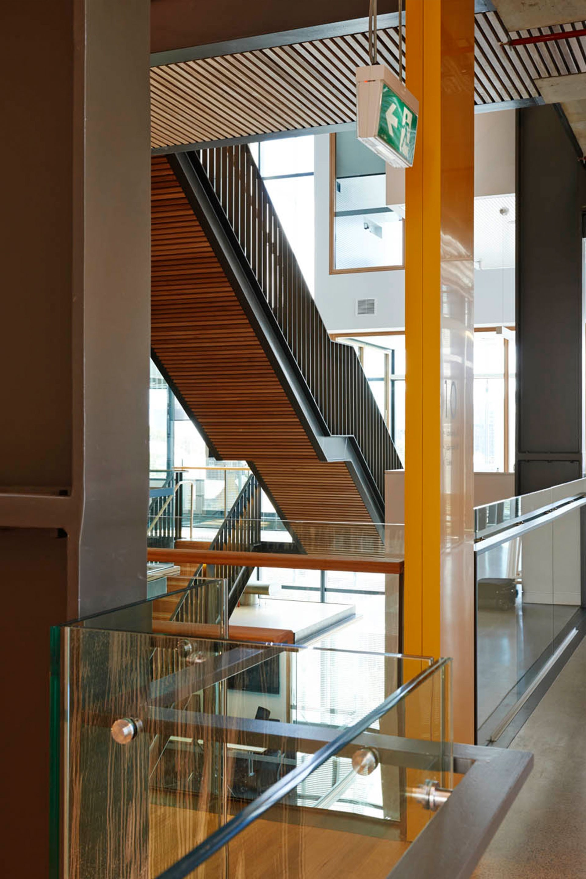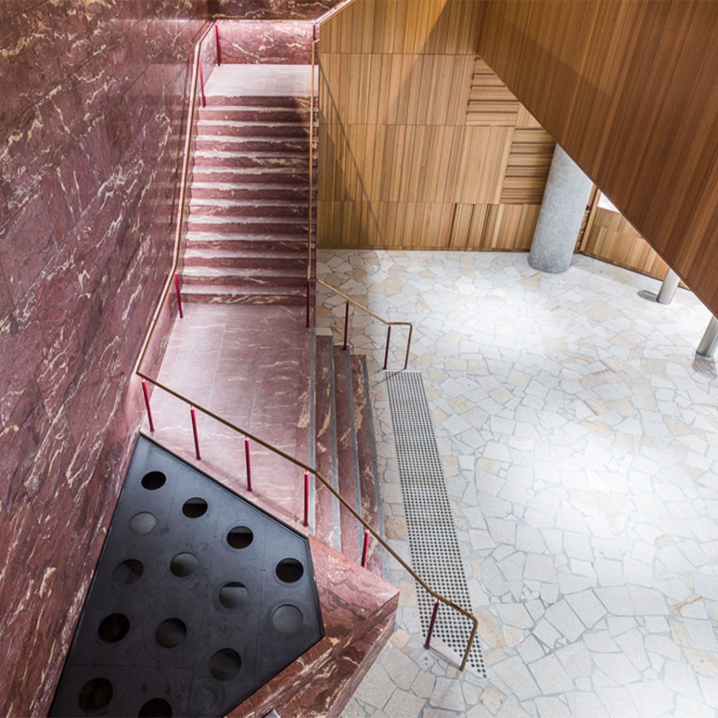In the pursuit of cancer treatment and research, the Kinghorn Cancer Centre creates more than just a practical facility—it brings people, process, and place together in a building that embodies its vision. Conceived as a collaboration between the Garvan Institute of Medical Research and St Vincent’s Mater Hospital, the centre celebrates what makes us human: interdependence, interaction, and an appreciation for beauty. These qualities are central to a place that cares for people at their most vulnerable.
Spanning 11 floors, the facility combines cutting-edge research laboratories, treatment areas, meeting rooms, and offices. Its striking public atrium, criss-crossed by bridges and stairs, encourages chance encounters, casual conversations, and collaborative moments, making the flow of people visible and dynamic. The building’s podium respects the scale of neighbouring heritage architecture, while its materials and colours reference the local streetscape, creating a modern yet context-sensitive presence.
Asentis was engaged to fabricate and install the frameless glass balustrade system across the seven-level atrium. A highlight of the work was the development of a concealed fix system with a sleek cover panel at slab level, achieving a clean, uninterrupted aesthetic. The project also included a metal-clad exterior wall, enhancing the building’s precise detailing and high-quality visual appeal.
In the pursuit of cancer treatment and research, the Kinghorn Cancer Centre creates more than just a practical facility—it brings people, process, and place together in a building that embodies its vision. Conceived as a collaboration between the Garvan Institute of Medical Research and St Vincent’s Mater Hospital, the centre celebrates what makes us human: interdependence, interaction, and an appreciation for beauty. These qualities are central to a place that cares for people at their most vulnerable.
Spanning 11 floors, the facility combines cutting-edge research laboratories, treatment areas, meeting rooms, and offices. Its striking public atrium, criss-crossed by bridges and stairs, encourages chance encounters, casual conversations, and collaborative moments, making the flow of people visible and dynamic. The building’s podium respects the scale of neighbouring heritage architecture, while its materials and colours reference the local streetscape, creating a modern yet context-sensitive presence.
Asentis was engaged to fabricate and install the frameless glass balustrade system across the seven-level atrium. A highlight of the work was the development of a concealed fix system with a sleek cover panel at slab level, achieving a clean, uninterrupted aesthetic. The project also included a metal-clad exterior wall, enhancing the building’s precise detailing and high-quality visual appeal.
