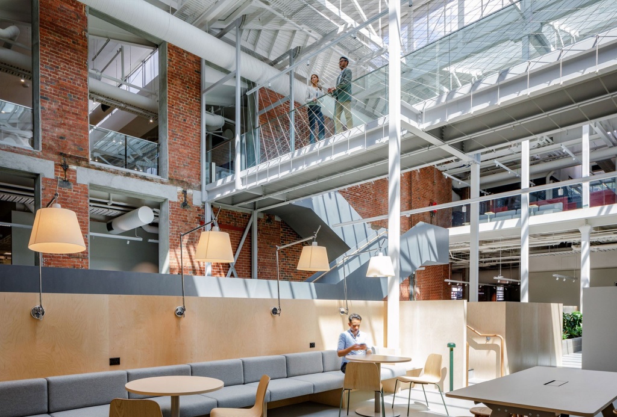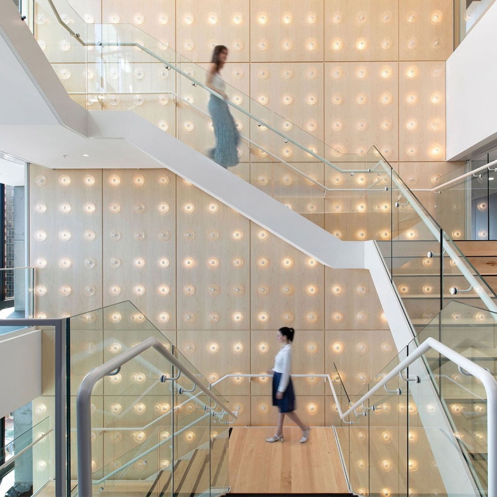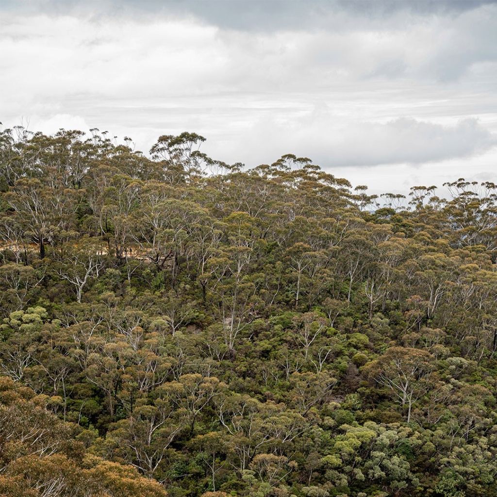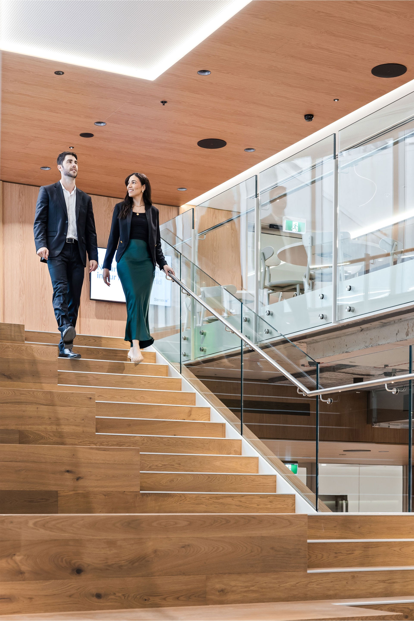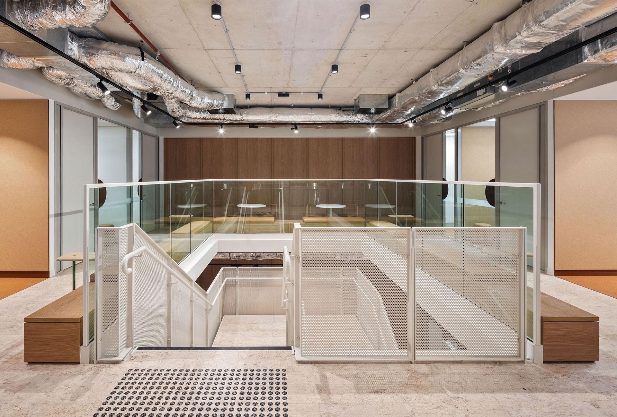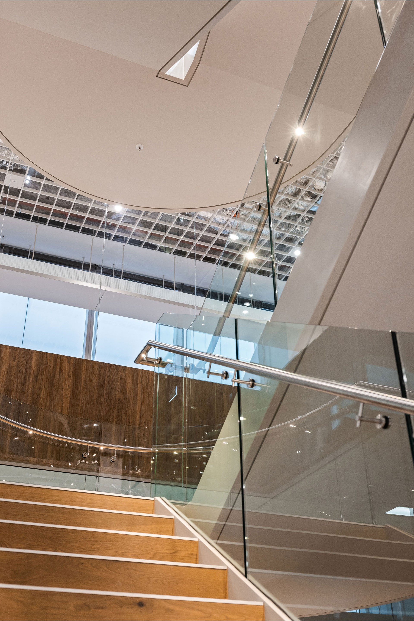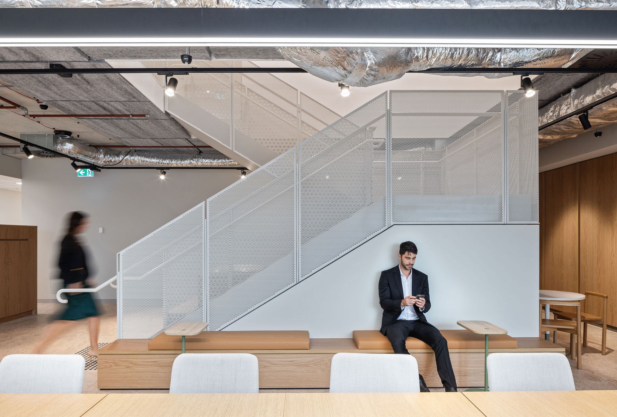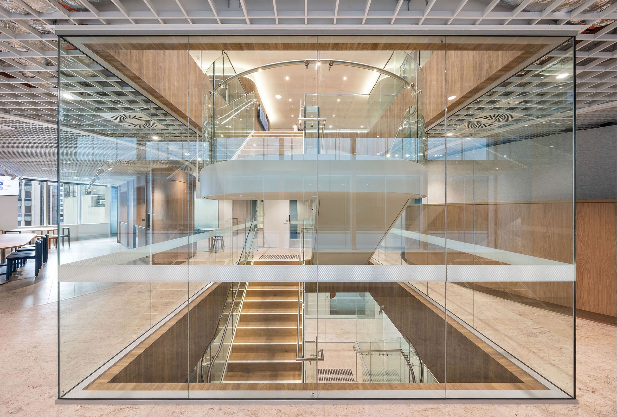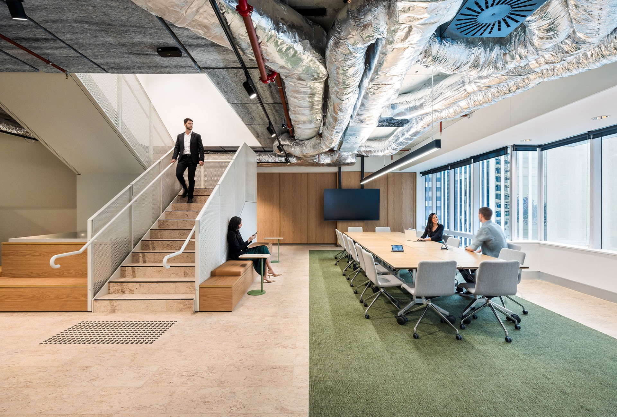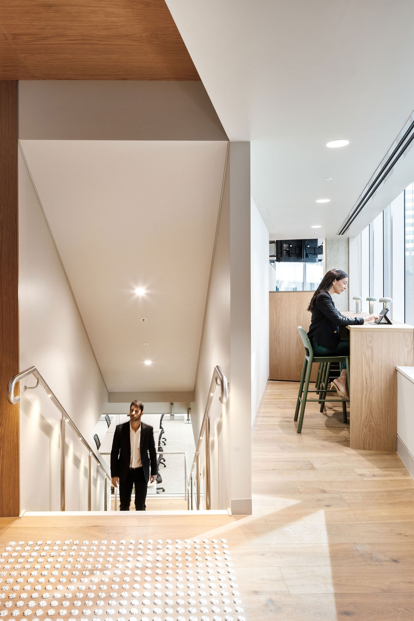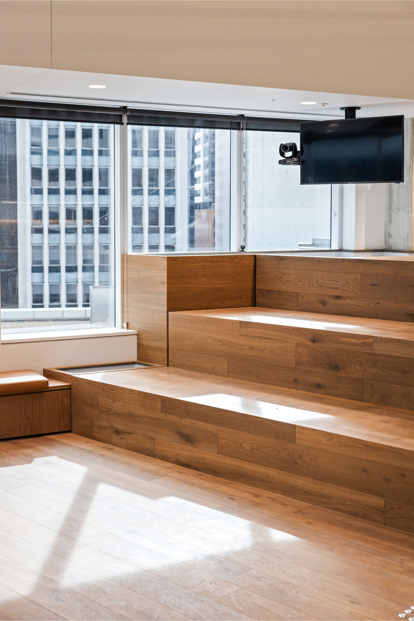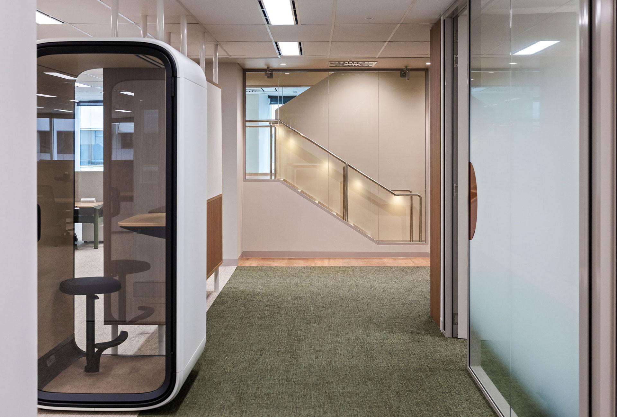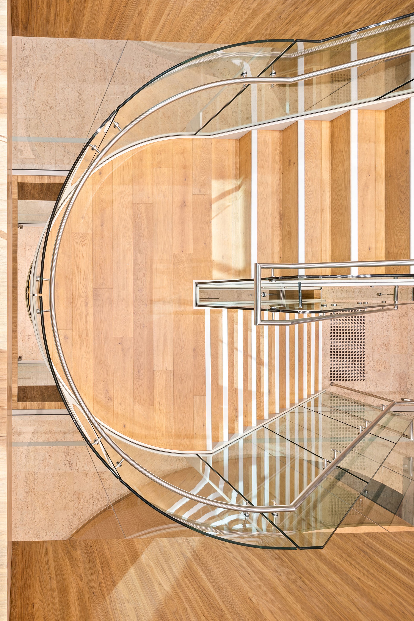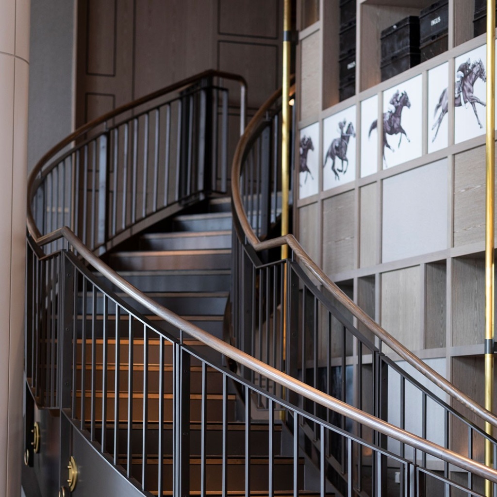Commercial
,
Energy
A defining feature of Senex Energy’s Brisbane headquarters are the sculptural stairs that link all seven levels of the workplace. This series of six interconnecting stairs creates a continuous vertical spine — promoting movement, connection, and a sense of openness throughout the fitout. At the centre, a custom-designed amphitheatre space brings warmth and functionality to the floorplate, with tiered timber bleacher seating that supports toolboxes, team presentations, and informal collaboration.
Beneath its simplicity lies a technically complex execution. Delivered in close collaboration with Architectus and Shape, the stair required extensive coordination to resolve new floor penetrations, fire compartment separations, and structural interfaces with the base building. Our scope included the installation of the stair itself, the integrated bleacher joinery, and the custom void balustrades — all of which work in harmony to create a cohesive and visually striking centrepiece.
The final outcome is a dynamic, multi-level environment that supports Senex’s operational needs and long-term vision. The stairs are more than a circulation element — they are a social connector, a design statement, and a functional heart for the evolving workplace.
A defining feature of Senex Energy’s Brisbane headquarters are the sculptural stairs that link all seven levels of the workplace. This series of six interconnecting stairs creates a continuous vertical spine — promoting movement, connection, and a sense of openness throughout the fitout. At the centre, a custom-designed amphitheatre space brings warmth and functionality to the floorplate, with tiered timber bleacher seating that supports toolboxes, team presentations, and informal collaboration.
Beneath its simplicity lies a technically complex execution. Delivered in close collaboration with Architectus and Shape, the stair required extensive coordination to resolve new floor penetrations, fire compartment separations, and structural interfaces with the base building. Our scope included the installation of the stair itself, the integrated bleacher joinery, and the custom void balustrades — all of which work in harmony to create a cohesive and visually striking centrepiece.
The final outcome is a dynamic, multi-level environment that supports Senex’s operational needs and long-term vision. The stairs are more than a circulation element — they are a social connector, a design statement, and a functional heart for the evolving workplace.
