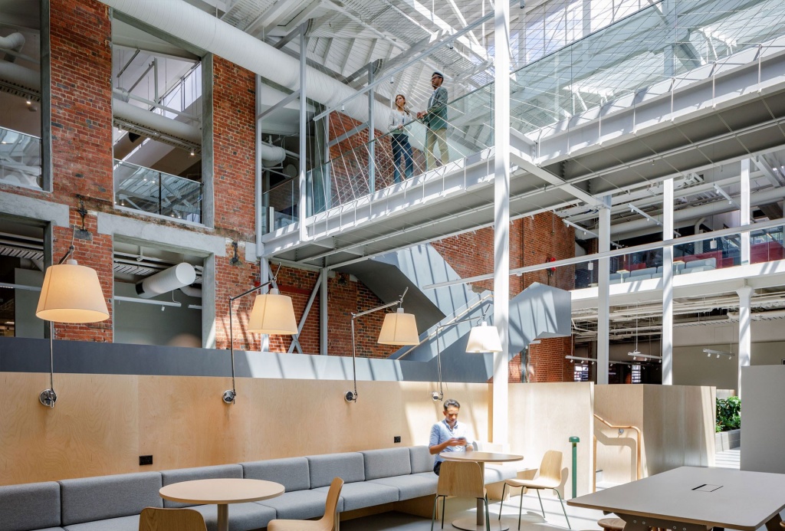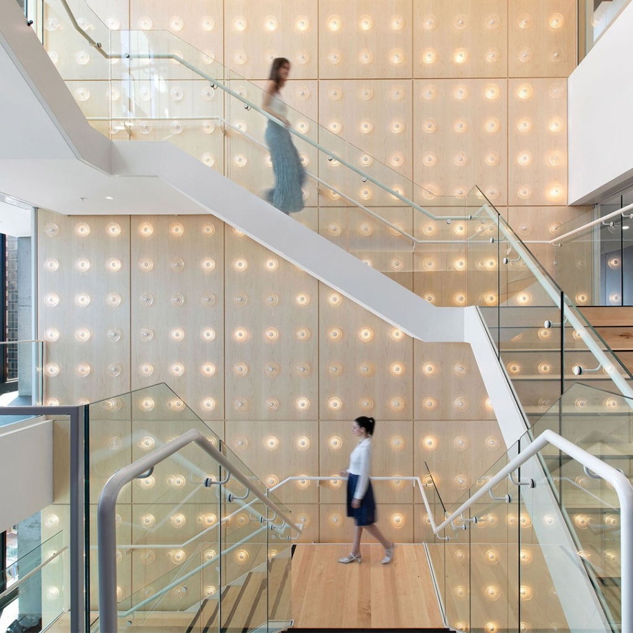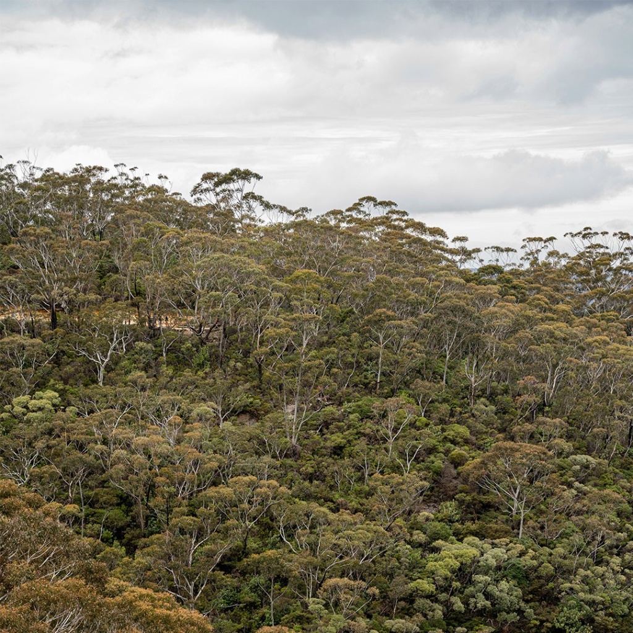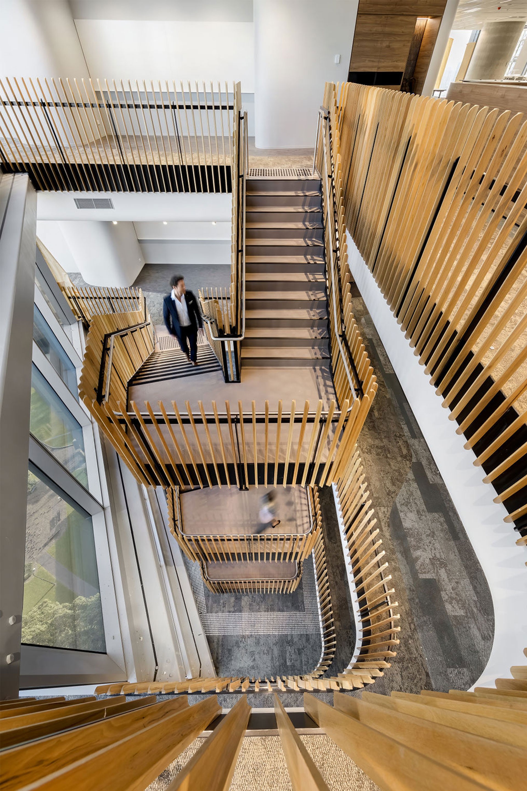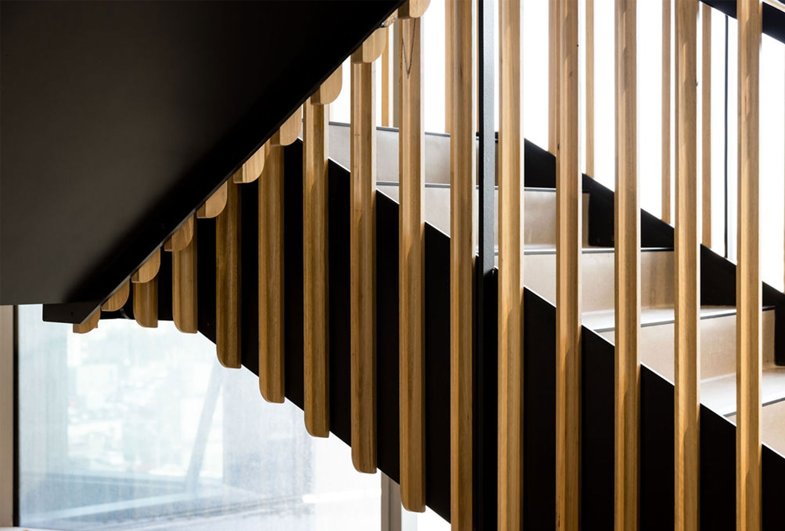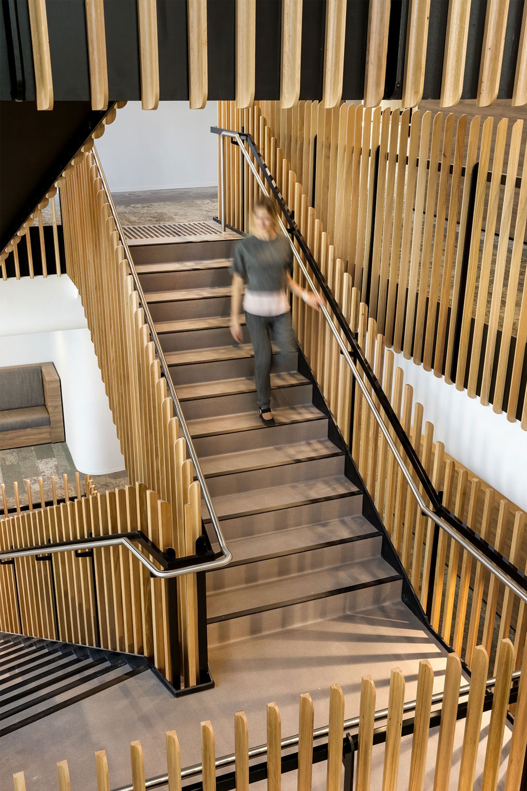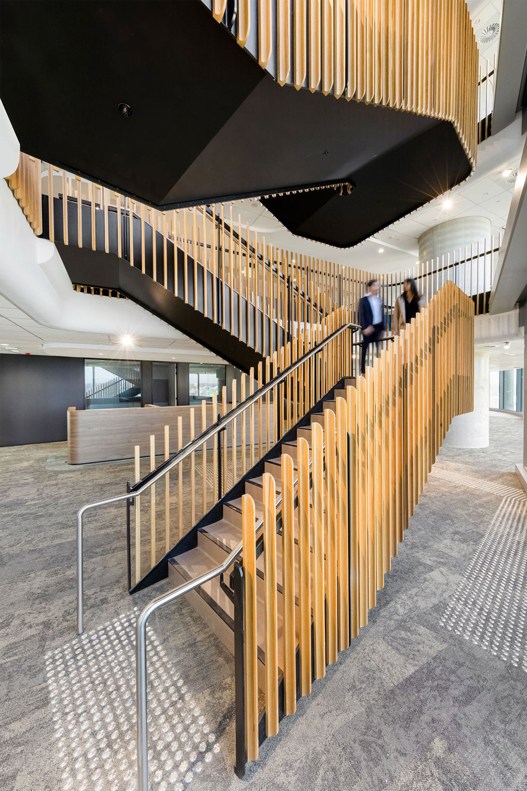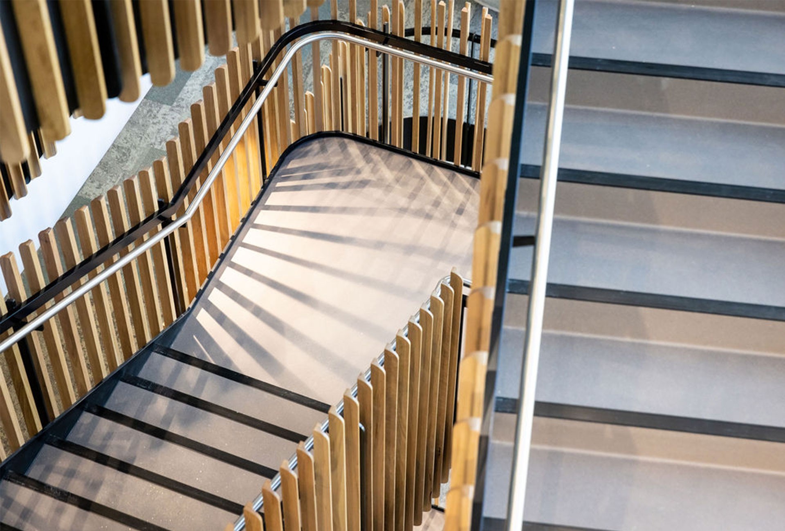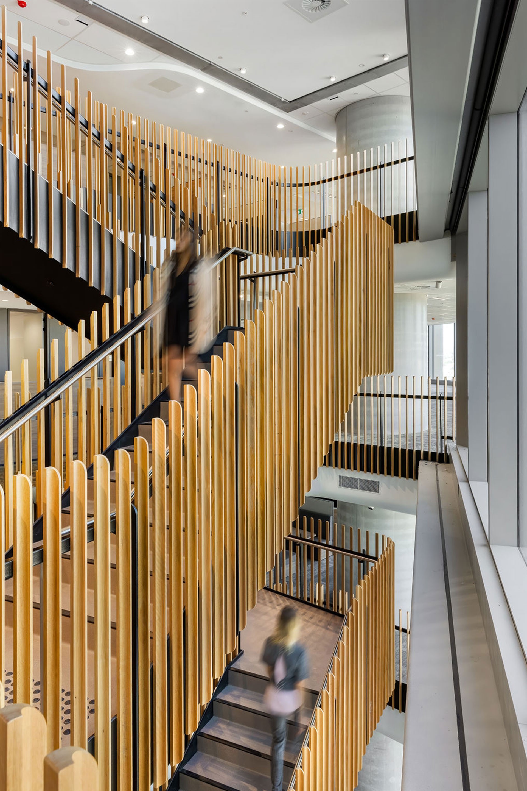Commercial
,
Real Estate
The architectural stairs at 6 & 8 Parramatta Square showcase how thoughtful design can transform the way people move, meet, and connect within a workspace. Positioned as a central feature rather than a supporting element, the stairs create a sense of flow and energy that unites diverse teams under one roof. The workplace was designed to encourage collaboration, allow spatial flexibility, reduce overall footprint, and deliver long-term value for the state.
In collaboration with Woods Bagot, Property NSW set out to bring 11 separate offices together into one cohesive, efficient environment. The goal was to establish a workplace that not only streamlined operations but also inspired the people within it—an environment that reflects a modern vision for government workplaces: adaptive, innovative, and people-focused.
Sixteen inter-tenancy stairs, designed, fabricated, and installed by Asentis, became central to this vision. With a mix of switchback and straight flights, each stair was tailored to its location while maintaining consistency across the fitout. The standout detail—the vertical timber picket balustrade crafted from select-grade Australian hardwood—adds warmth and timeless simplicity. Together, these elements create a workplace where architectural detail supports movement, connection, and collaboration.
The architectural stairs at 6 & 8 Parramatta Square showcase how thoughtful design can transform the way people move, meet, and connect within a workspace. Positioned as a central feature rather than a supporting element, the stairs create a sense of flow and energy that unites diverse teams under one roof. The workplace was designed to encourage collaboration, allow spatial flexibility, reduce overall footprint, and deliver long-term value for the state.
In collaboration with Woods Bagot, Property NSW set out to bring 11 separate offices together into one cohesive, efficient environment. The goal was to establish a workplace that not only streamlined operations but also inspired the people within it—an environment that reflects a modern vision for government workplaces: adaptive, innovative, and people-focused.
Sixteen inter-tenancy stairs, designed, fabricated, and installed by Asentis, became central to this vision. With a mix of switchback and straight flights, each stair was tailored to its location while maintaining consistency across the fitout. The standout detail—the vertical timber picket balustrade crafted from select-grade Australian hardwood—adds warmth and timeless simplicity. Together, these elements create a workplace where architectural detail supports movement, connection, and collaboration.
