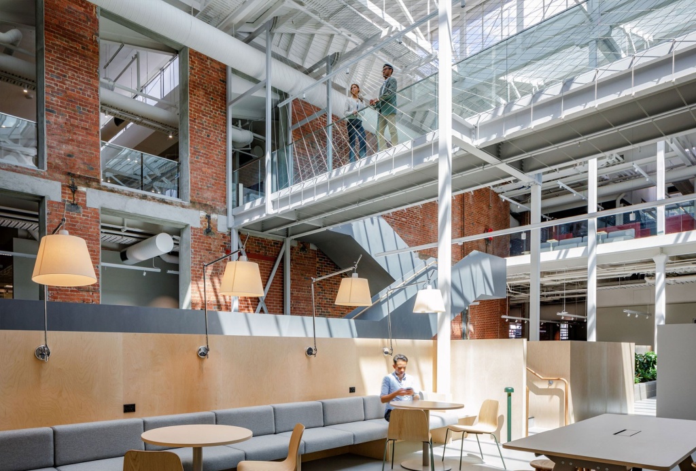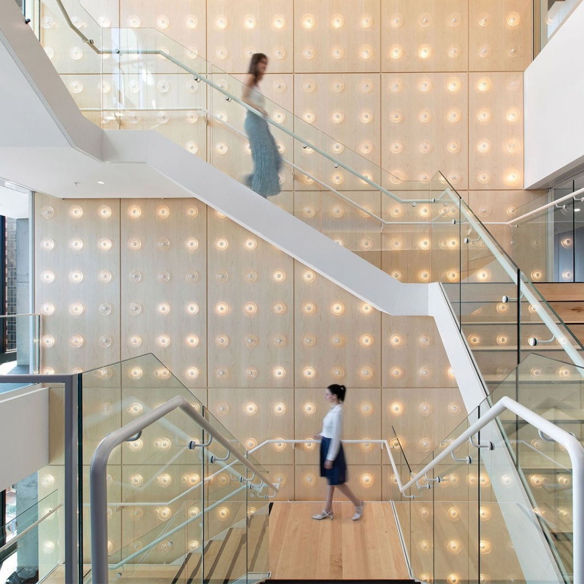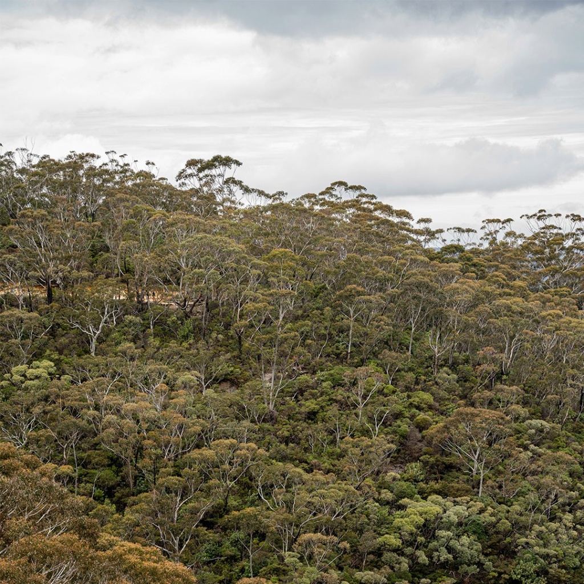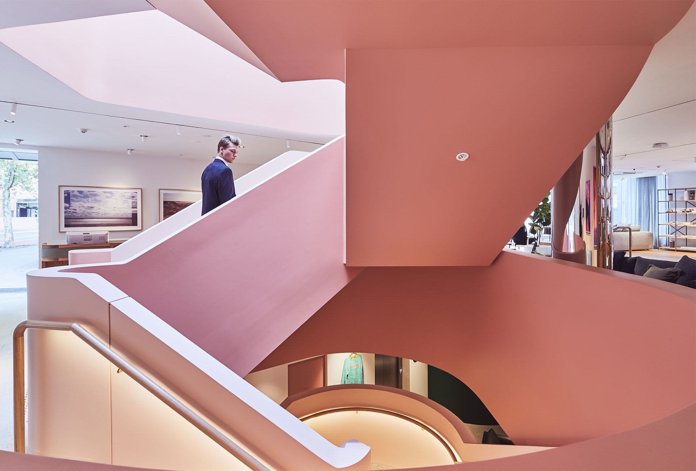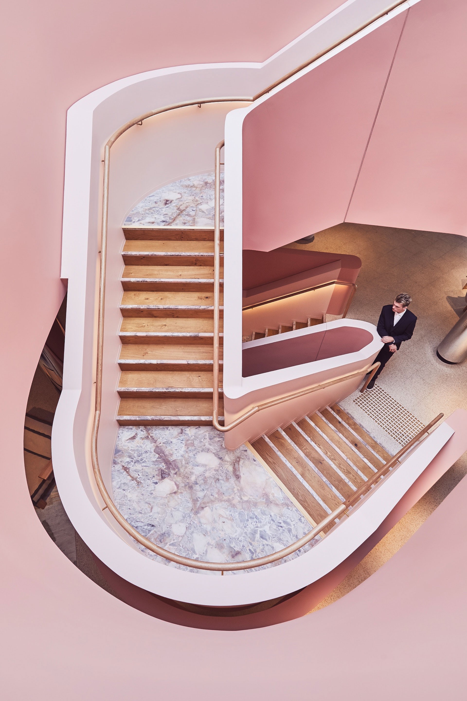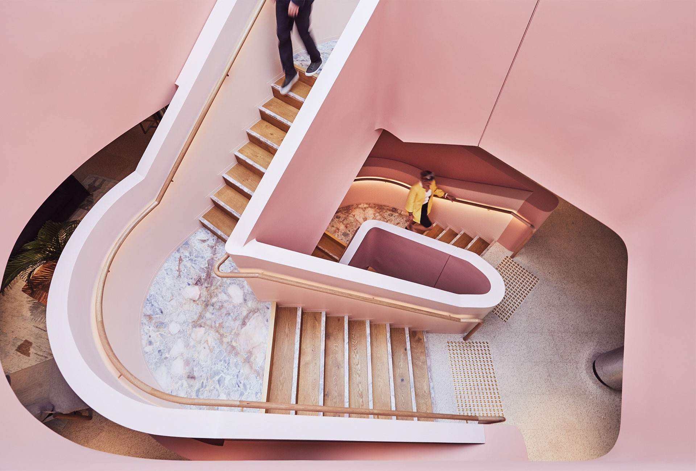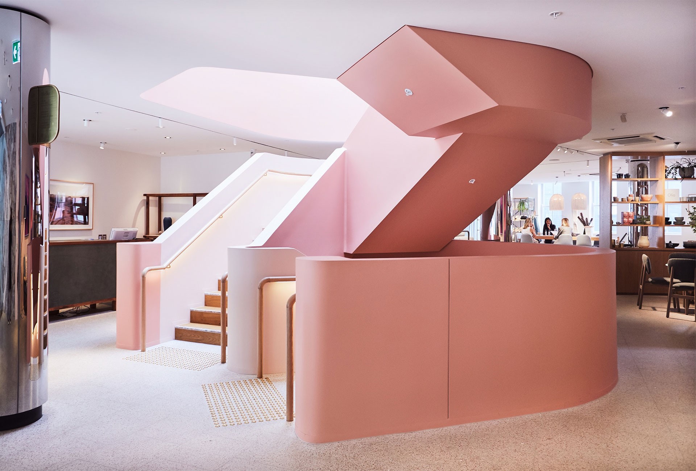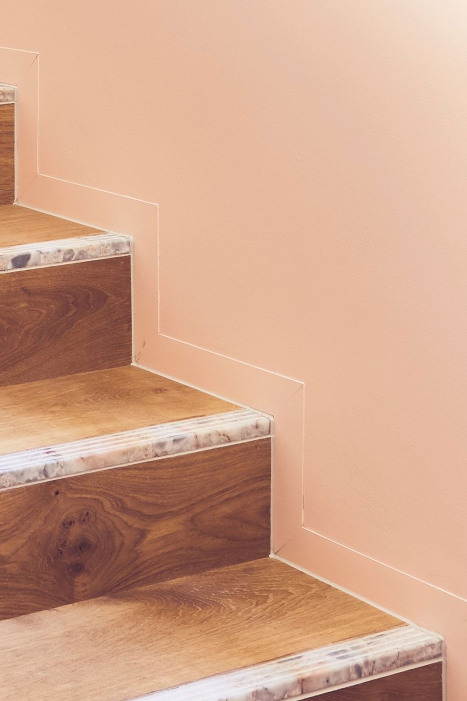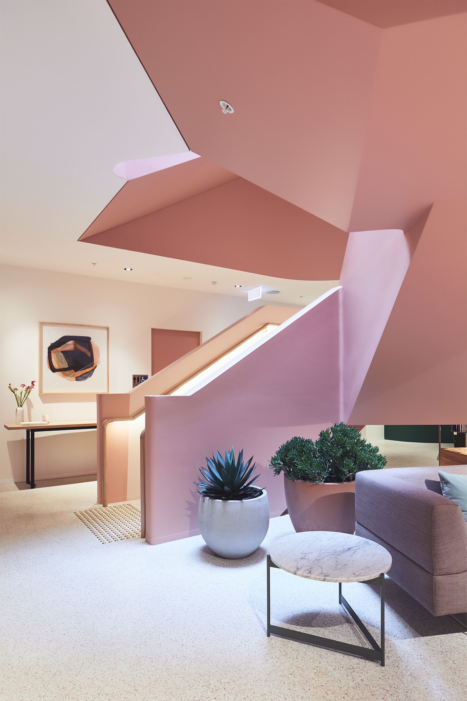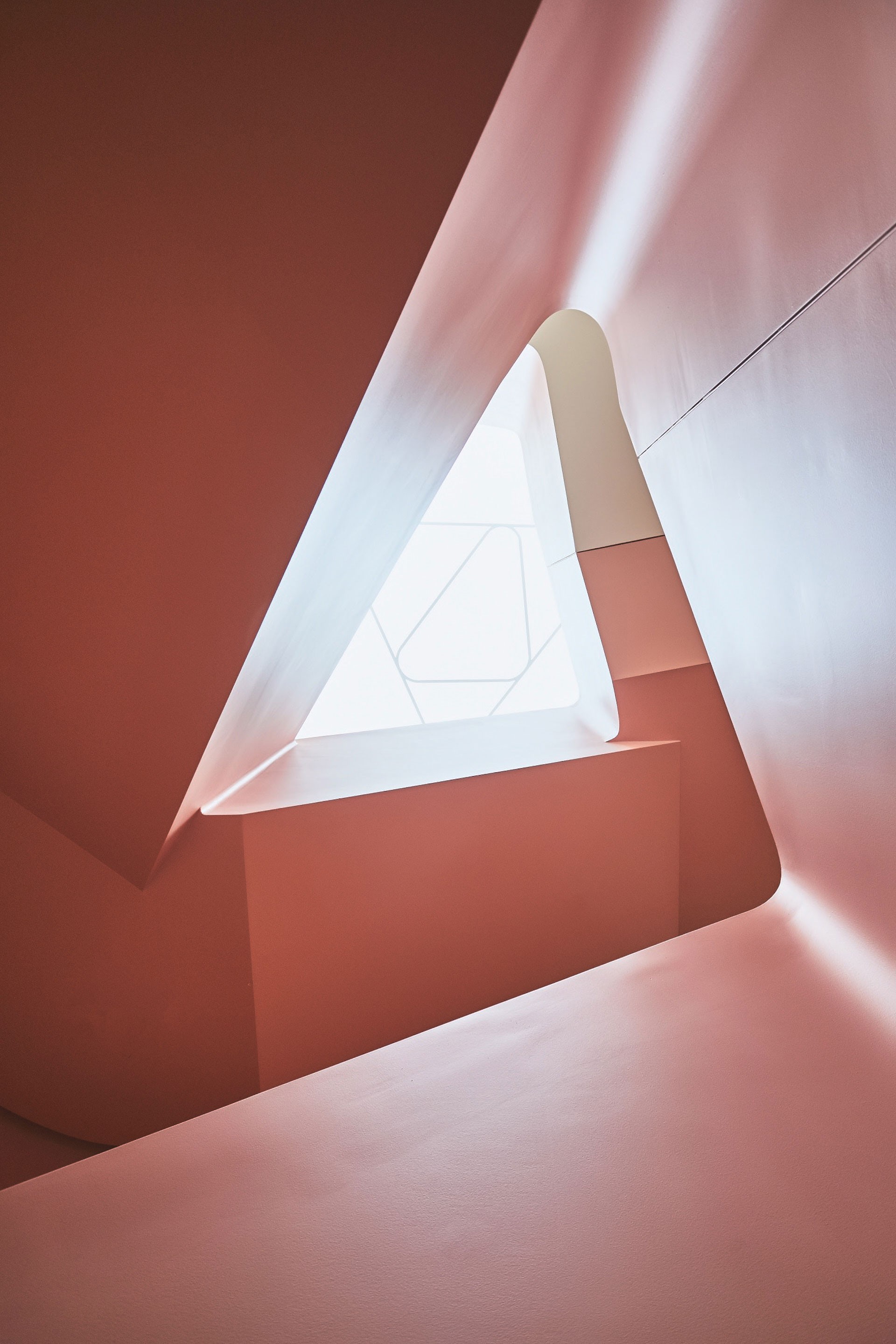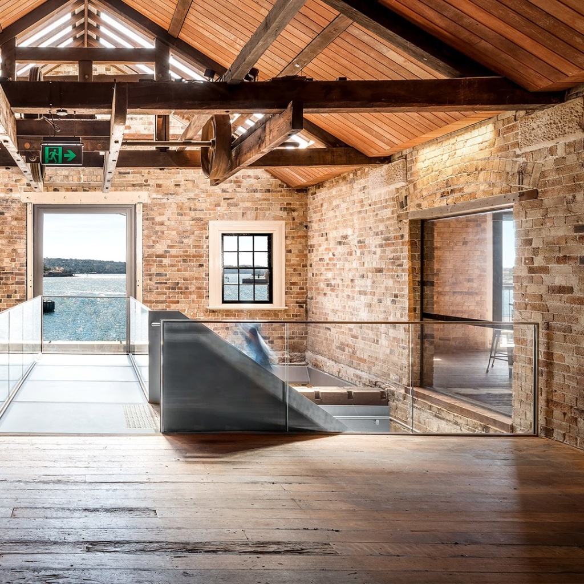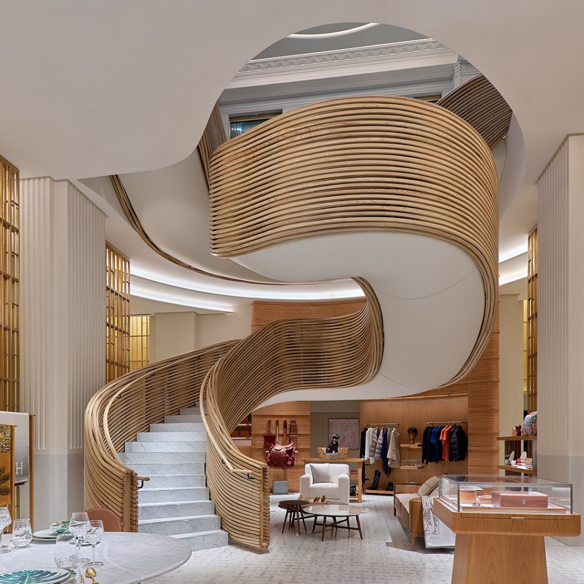As a brand driven by design, Jardan needed a showroom that would feel more like a home than a retail space—somewhere their exquisite furniture and homewares could truly belong. Reflecting their motto, “made for life,” the Paddington showroom on Oxford Street was thoughtfully designed to immerse visitors in a lived-in, welcoming environment that embodies comfort, warmth, and style.
Set across three light-filled floors, the space called for a staircase that offered more than functionality. Designed by IF Architecture and brought to life by Asentis, the stair was imagined as a sculptural form—both an anchor and a gentle connector. In plan, its sweeping curves describe a naïve heart-shape, while in practice, its soft tones and sculptural presence draw visitors upwards, encouraging exploration.
Inspired by the Sydney landscape and the work of local artists and designers, the stair features layered marble landings and warm timber handrails, echoing natural textures and forms. It creates a tactile journey through the space, guiding people from one level to the next with quiet elegance—inviting new discoveries at every turn.
As a brand driven by design, Jardan needed a showroom that would feel more like a home than a retail space—somewhere their exquisite furniture and homewares could truly belong. Reflecting their motto, “made for life,” the Paddington showroom on Oxford Street was thoughtfully designed to immerse visitors in a lived-in, welcoming environment that embodies comfort, warmth, and style.
Set across three light-filled floors, the space called for a staircase that offered more than functionality. Designed by IF Architecture and brought to life by Asentis, the stair was imagined as a sculptural form—both an anchor and a gentle connector. In plan, its sweeping curves describe a naïve heart-shape, while in practice, its soft tones and sculptural presence draw visitors upwards, encouraging exploration.
Inspired by the Sydney landscape and the work of local artists and designers, the stair features layered marble landings and warm timber handrails, echoing natural textures and forms. It creates a tactile journey through the space, guiding people from one level to the next with quiet elegance—inviting new discoveries at every turn.
