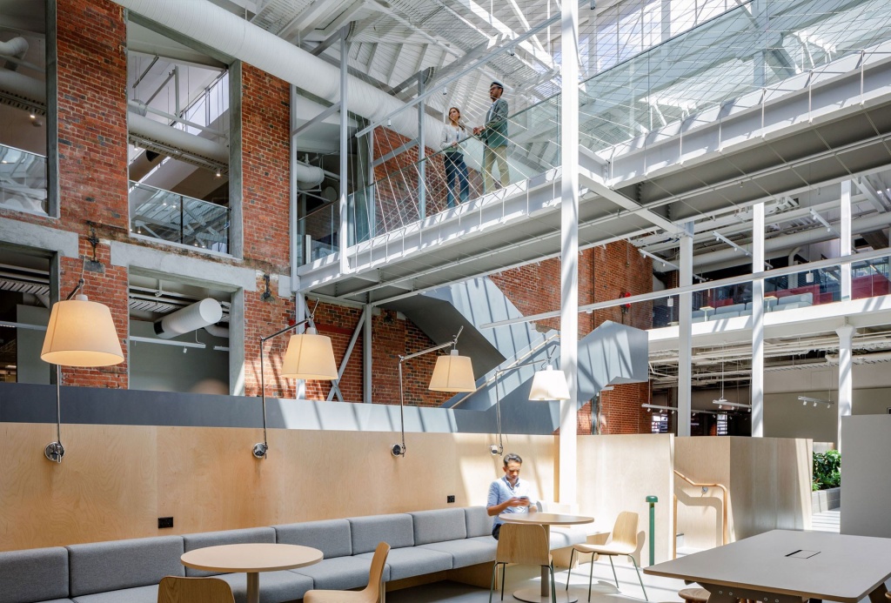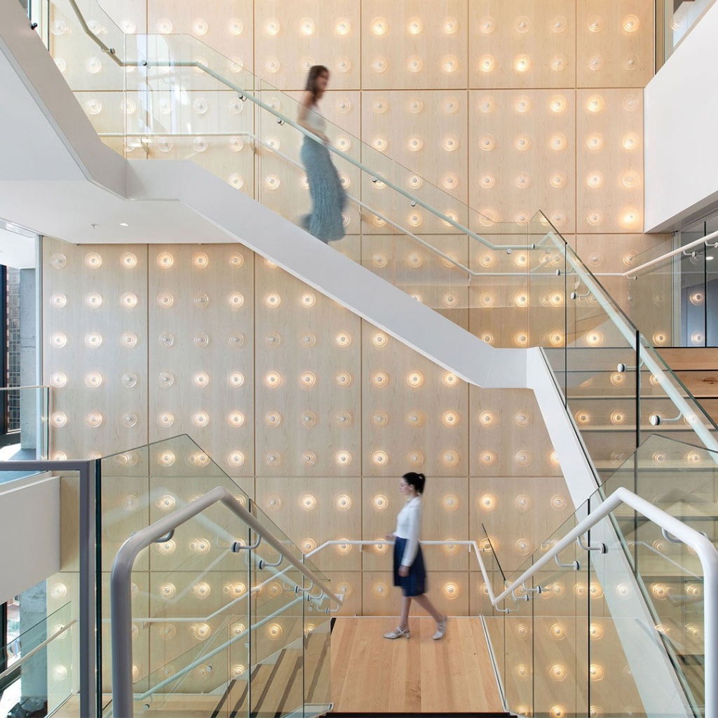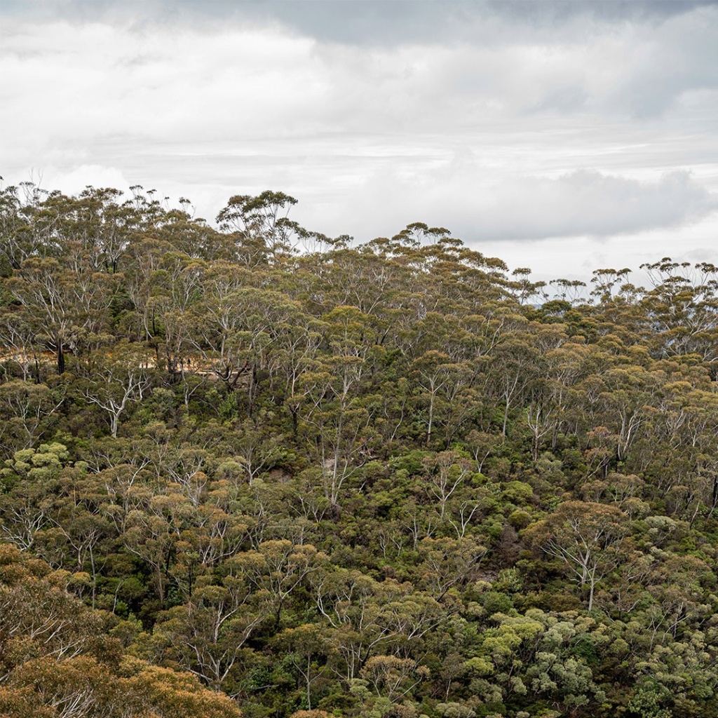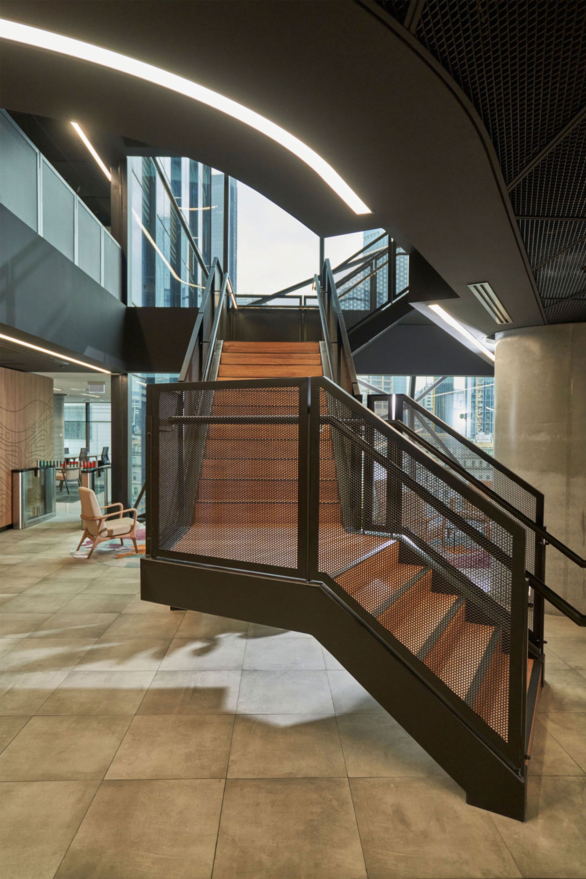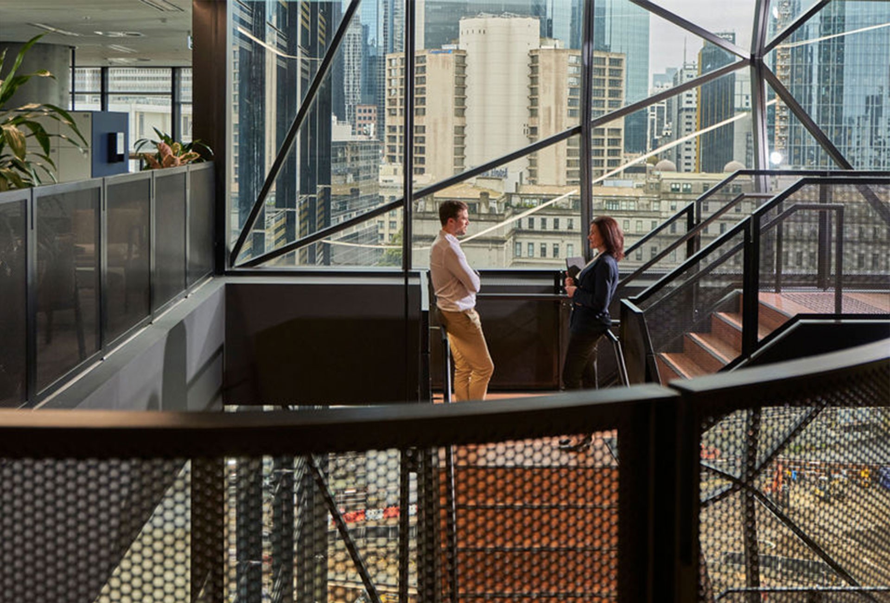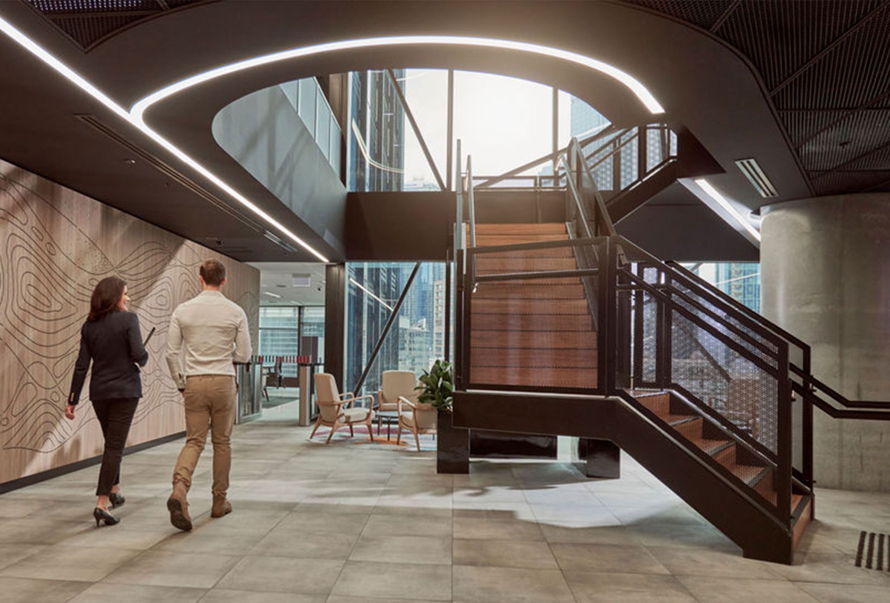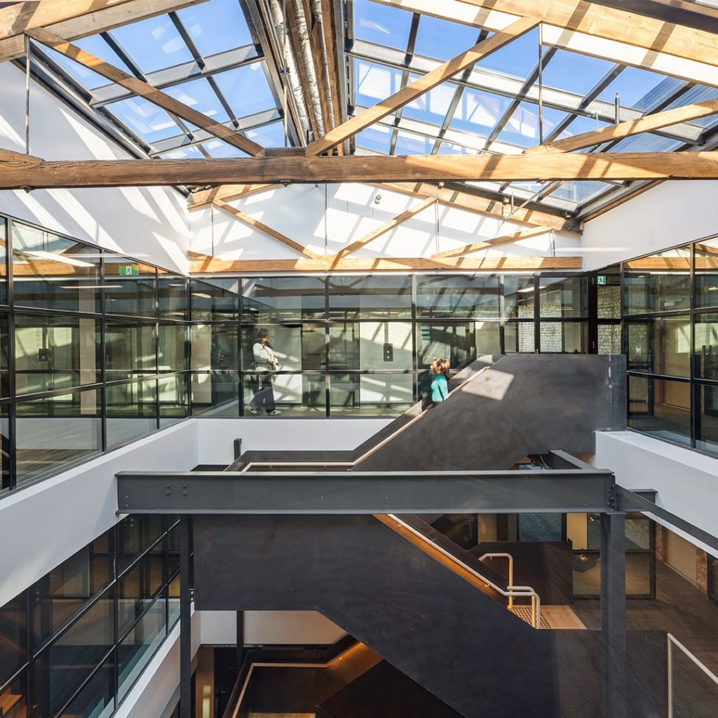Infosys Melbourne
,
The architectural steel staircases in the Infosys fitout do more than link floors; they link people. Nestled within the Melbourne Quarter Precinct in Docklands, Infosys occupies a striking tower designed by world-renowned architect Woods Bagot. The building’s sophisticated contemporary architecture engages with its heritage context, creating a dynamic backdrop for collaboration and innovation.
Spanning over 9,200 square meters across four floors and a basement showcase space, the fitout reflects the spirit of a high-tech landscape intersected by natural elements. Each level has a distinct personality, with thoughtfully arranged task-specific spaces that give employees choice and flexibility in how they work, meet, and collaborate. Careful material selection and design gestures—including bursts of greenery and deliberate sightlines—bring the workplace to life and enhance the experience of movement through the space.
Connecting three of the floors, the steel staircases crafted by Asentis provide more than vertical circulation—they create moments of interaction and visual connectivity. Perforated mesh balustrades maintain transparency, allowing glimpses of the surrounding city to punctuate the journey between levels. Architectural lines, forms, and finishes carry the eye and the team through the space, fostering movement and engagement. These staircases transform the building into a cohesive experience, reinforcing connections not just between levels, but between the people who inhabit them.
The architectural steel staircases in the Infosys fitout do more than link floors; they link people. Nestled within the Melbourne Quarter Precinct in Docklands, Infosys occupies a striking tower designed by world-renowned architect Woods Bagot. The building’s sophisticated contemporary architecture engages with its heritage context, creating a dynamic backdrop for collaboration and innovation.
Spanning over 9,200 square meters across four floors and a basement showcase space, the fitout reflects the spirit of a high-tech landscape intersected by natural elements. Each level has a distinct personality, with thoughtfully arranged task-specific spaces that give employees choice and flexibility in how they work, meet, and collaborate. Careful material selection and design gestures—including bursts of greenery and deliberate sightlines—bring the workplace to life and enhance the experience of movement through the space.
Connecting three of the floors, the steel staircases crafted by Asentis provide more than vertical circulation—they create moments of interaction and visual connectivity. Perforated mesh balustrades maintain transparency, allowing glimpses of the surrounding city to punctuate the journey between levels. Architectural lines, forms, and finishes carry the eye and the team through the space, fostering movement and engagement. These staircases transform the building into a cohesive experience, reinforcing connections not just between levels, but between the people who inhabit them.
