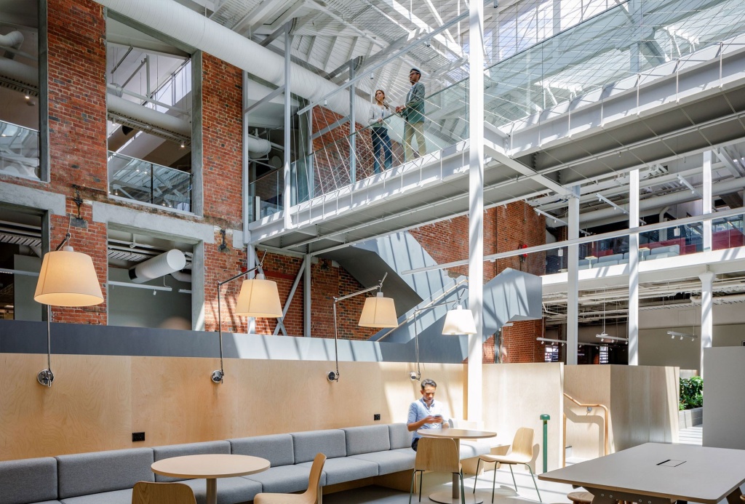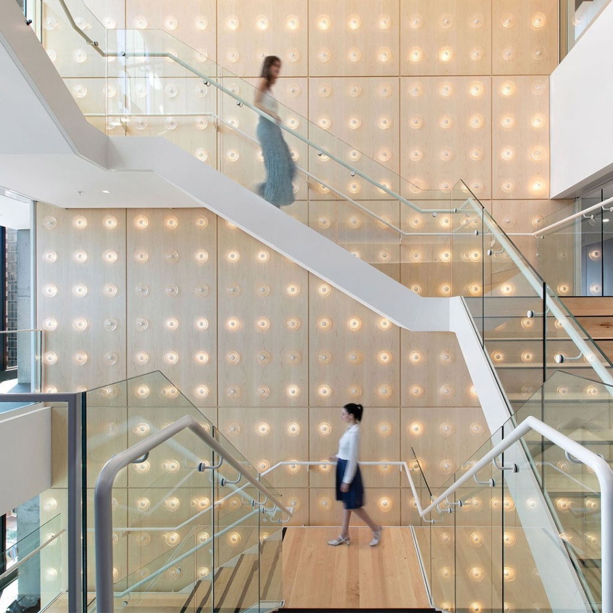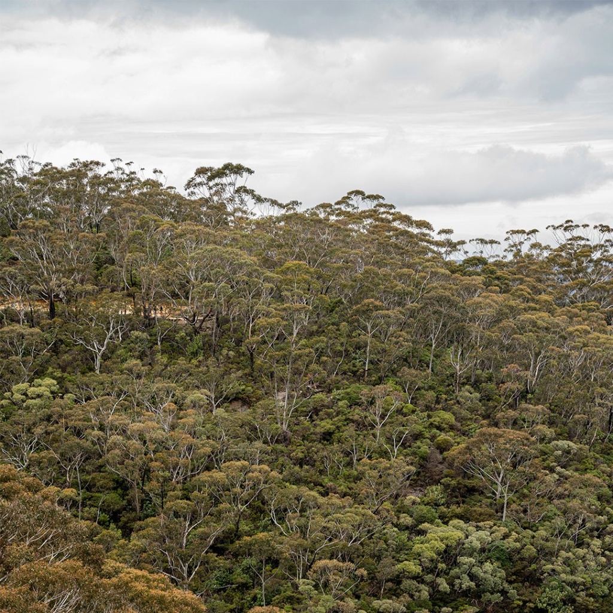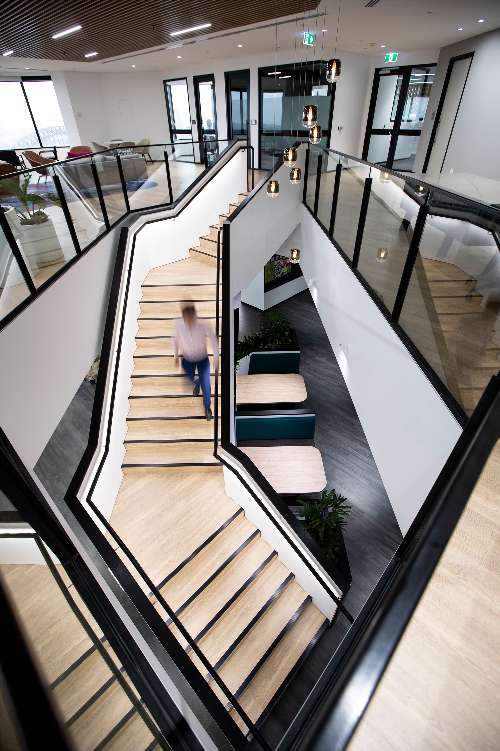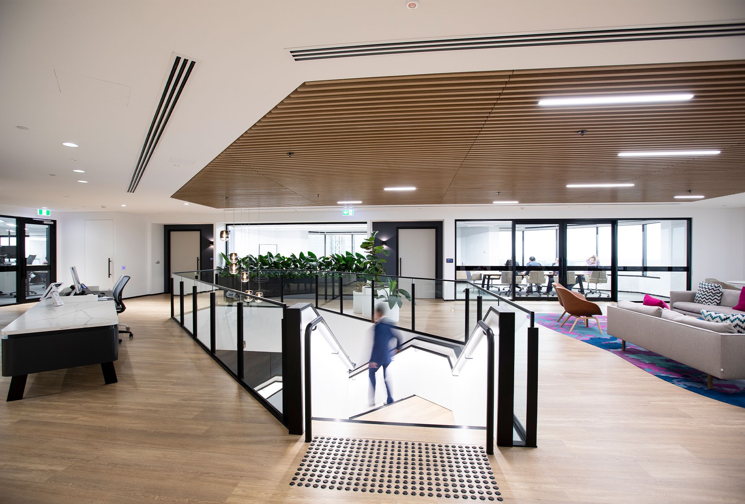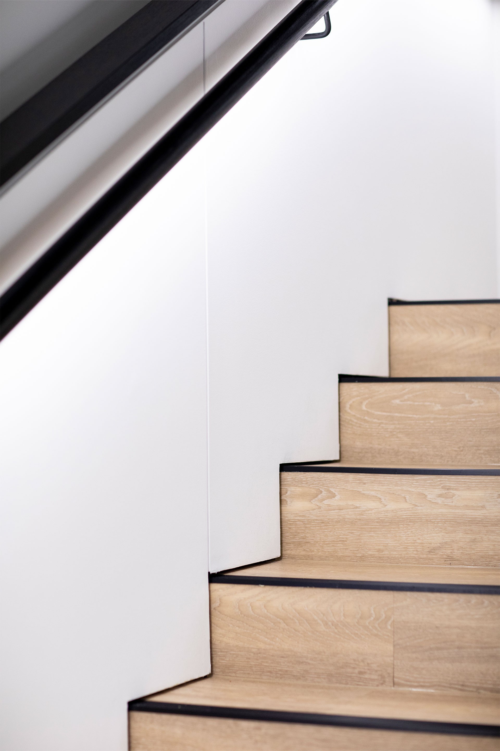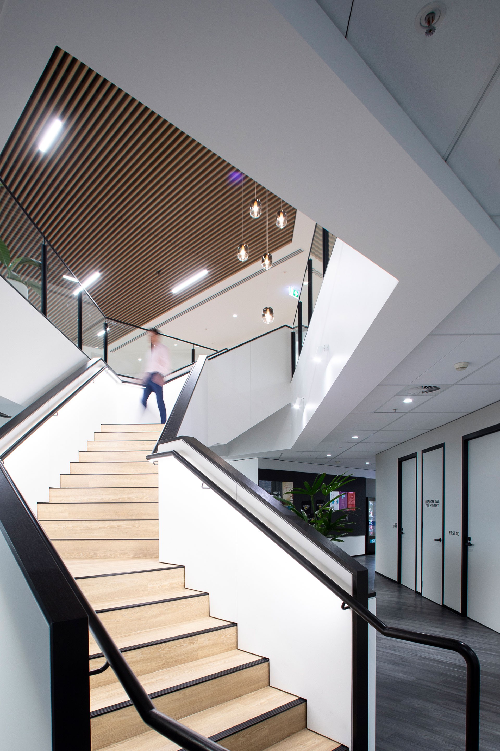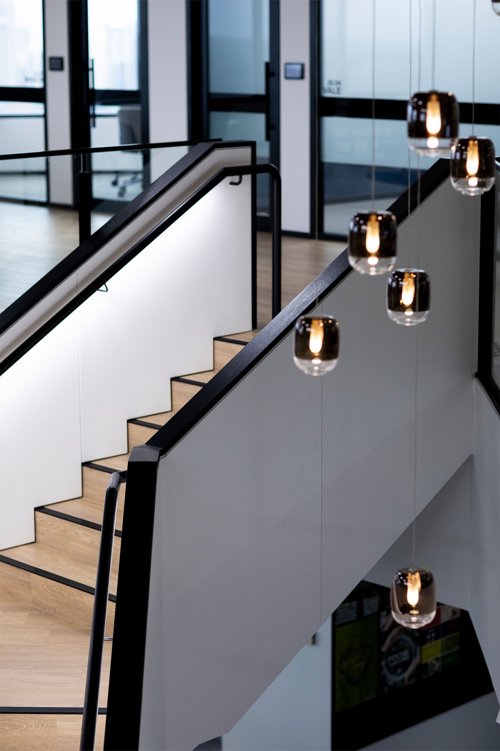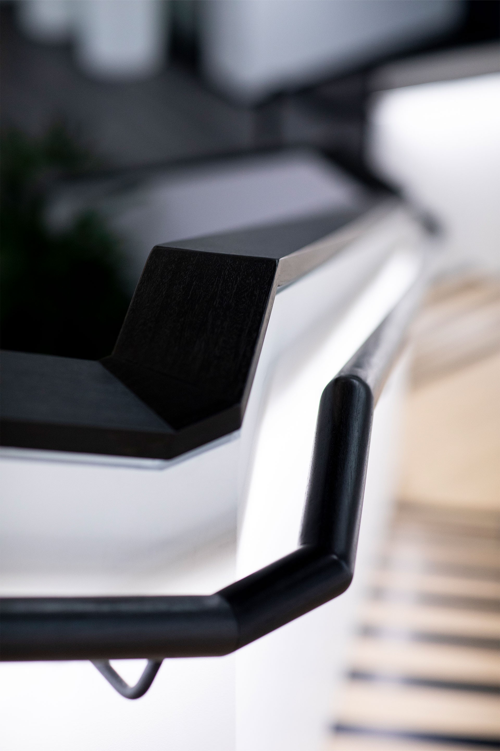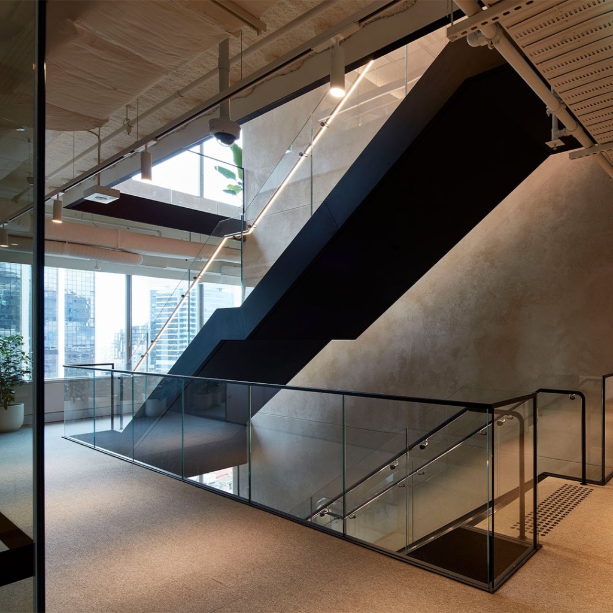Commercial
,
Real Estate
Genworth, a leader in helping Australians achieve home ownership, wanted a workplace that reflected its customer-focused vision and strong community values. The brief called for an environment that would support collaboration, foster connection, and create a welcoming atmosphere for both staff and visitors.
WMK Interior Architects delivered a harmonious and hyper-connected workplace design, filled with natural light and intuitive pathways that allow people to move easily through the space. At the heart of this design is a modern wood and steel staircase, positioned within an unusually shaped void and crafted to bring warmth and cohesion to the interior.
Constructed and finished by Asentis, the staircase ties together the surrounding design elements and reinforces the workplace’s home-like character. Both functional and symbolic, it embodies Genworth’s values by creating a central point of connection — linking people, ideas, and spaces in a workplace designed to inspire.
Genworth, a leader in helping Australians achieve home ownership, wanted a workplace that reflected its customer-focused vision and strong community values. The brief called for an environment that would support collaboration, foster connection, and create a welcoming atmosphere for both staff and visitors.
WMK Interior Architects delivered a harmonious and hyper-connected workplace design, filled with natural light and intuitive pathways that allow people to move easily through the space. At the heart of this design is a modern wood and steel staircase, positioned within an unusually shaped void and crafted to bring warmth and cohesion to the interior.
Constructed and finished by Asentis, the staircase ties together the surrounding design elements and reinforces the workplace’s home-like character. Both functional and symbolic, it embodies Genworth’s values by creating a central point of connection — linking people, ideas, and spaces in a workplace designed to inspire.
