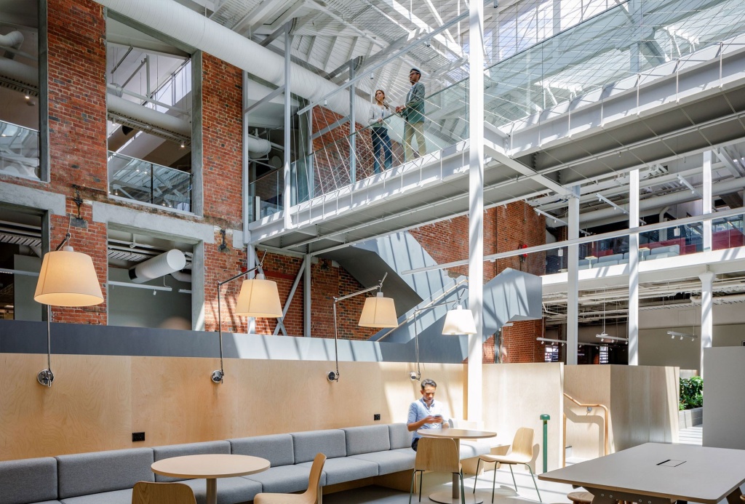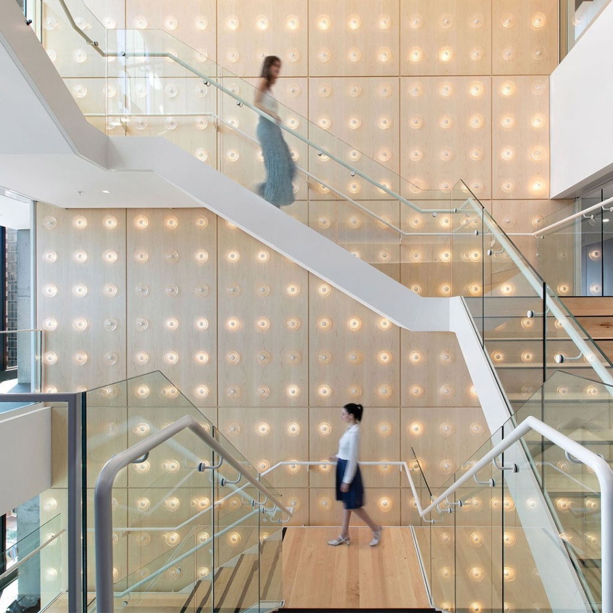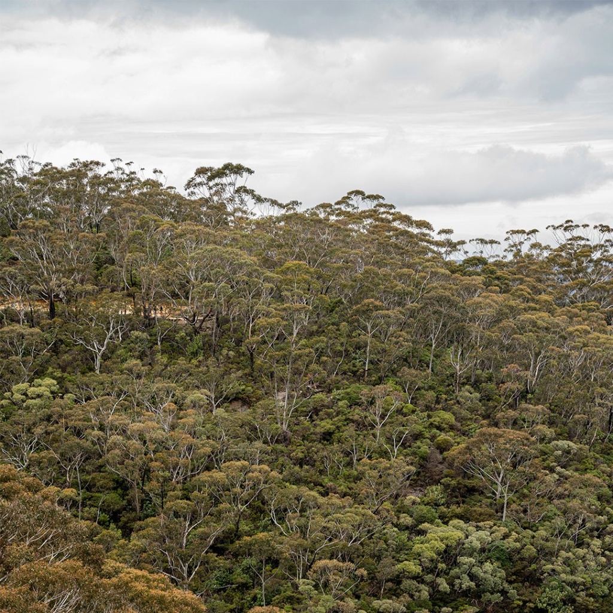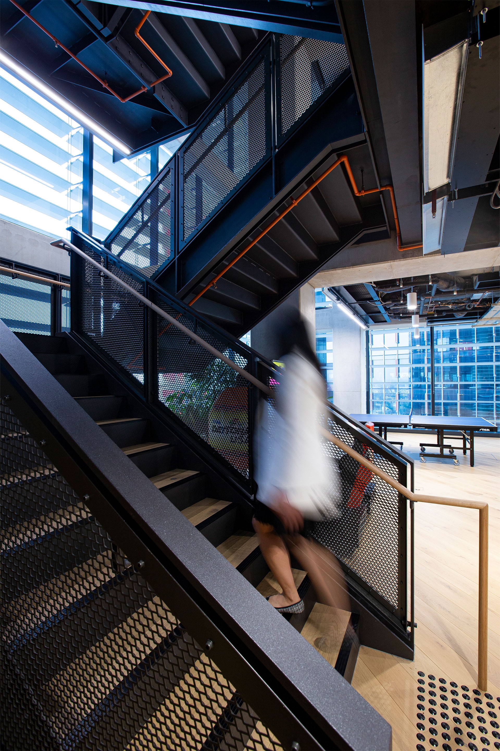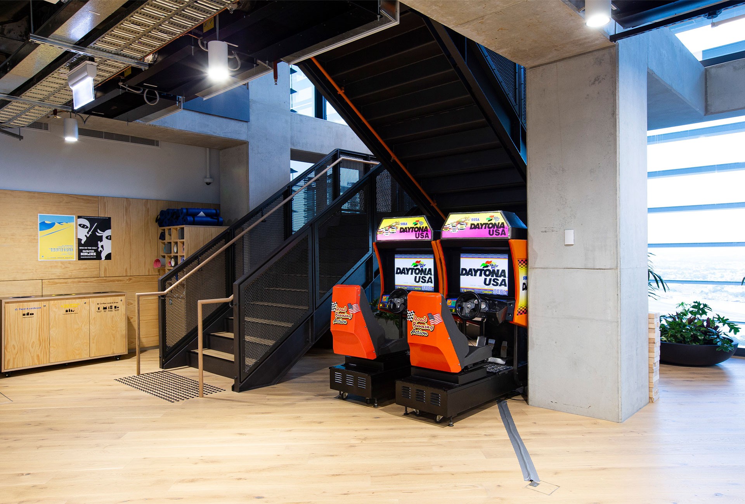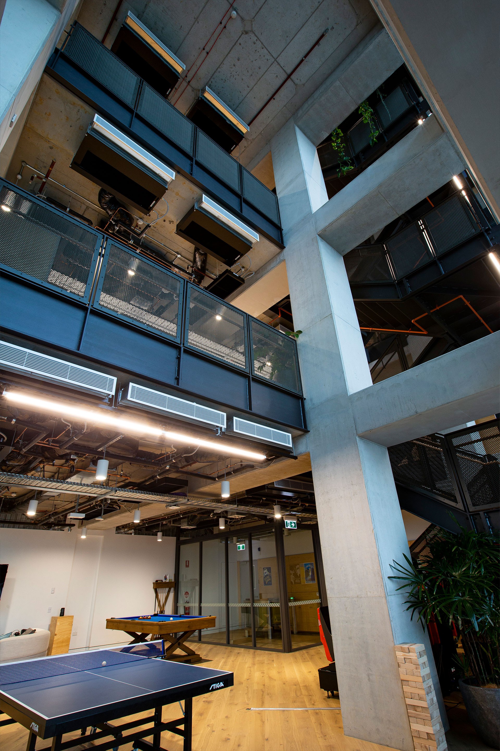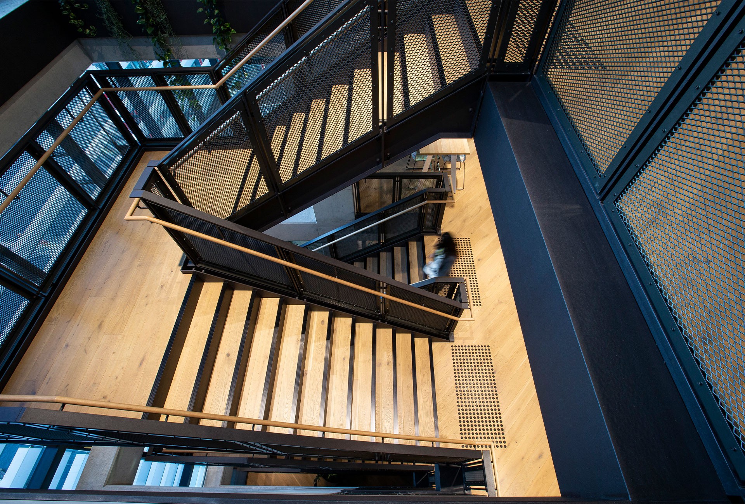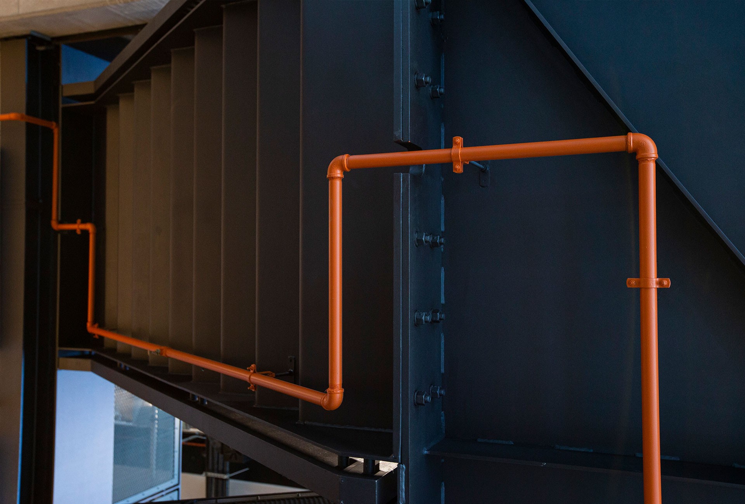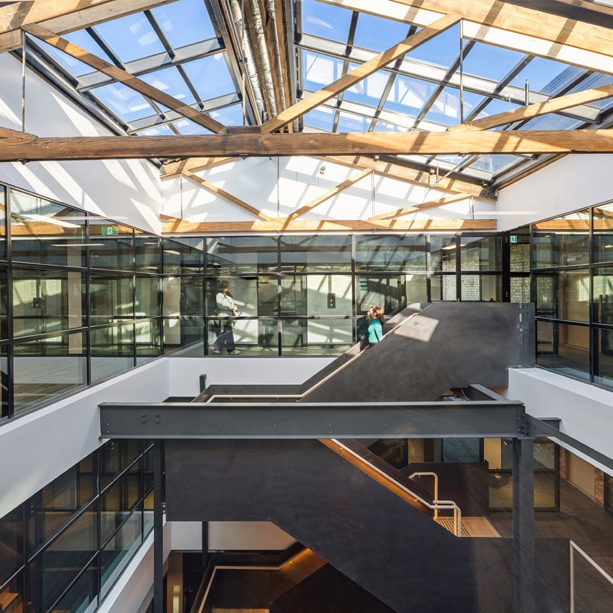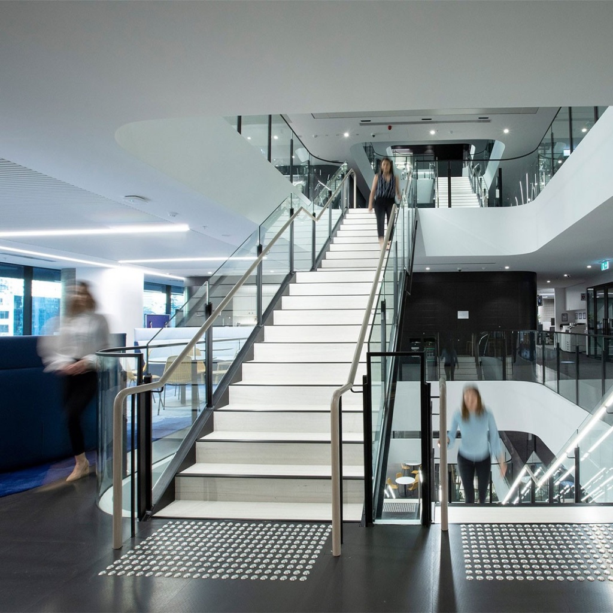Tech
,
Commercial
Facebook’s workplaces put people first—designed to spark collaboration, build culture, and inspire innovation. For their Sydney HQ, they wanted a space that was anything but ordinary: bold, quirky, and unapologetically fun.
Australian designers Siren delivered an industrial, un-polished interior featuring sit-to-stand workstations, open-plan metal mesh kitchens, and a striking life-size wall installation. Every detail supports creativity, encourages connection, and reflects Facebook’s inventive culture.
Asentis brought the vision to life with a standout industrial staircase. Hot-dip galvanised steel, grid-mesh balustrades, and raw industrial detailing anchor the space, creating a functional centerpiece that perfectly embodies the office’s spirit of innovation.
Facebook’s workplaces put people first—designed to spark collaboration, build culture, and inspire innovation. For their Sydney HQ, they wanted a space that was anything but ordinary: bold, quirky, and unapologetically fun.
Australian designers Siren delivered an industrial, un-polished interior featuring sit-to-stand workstations, open-plan metal mesh kitchens, and a striking life-size wall installation. Every detail supports creativity, encourages connection, and reflects Facebook’s inventive culture.
Asentis brought the vision to life with a standout industrial staircase. Hot-dip galvanised steel, grid-mesh balustrades, and raw industrial detailing anchor the space, creating a functional centerpiece that perfectly embodies the office’s spirit of innovation.
