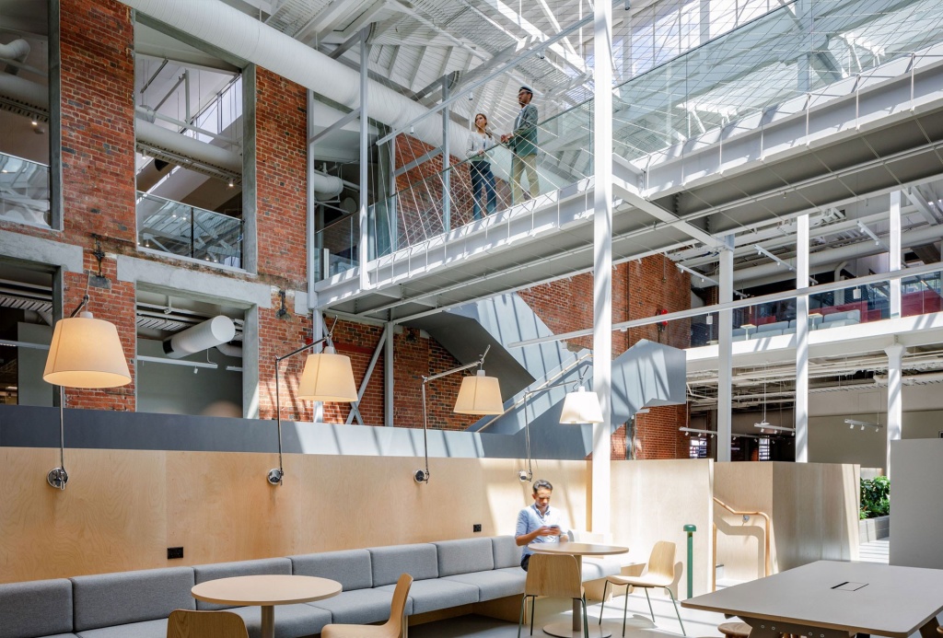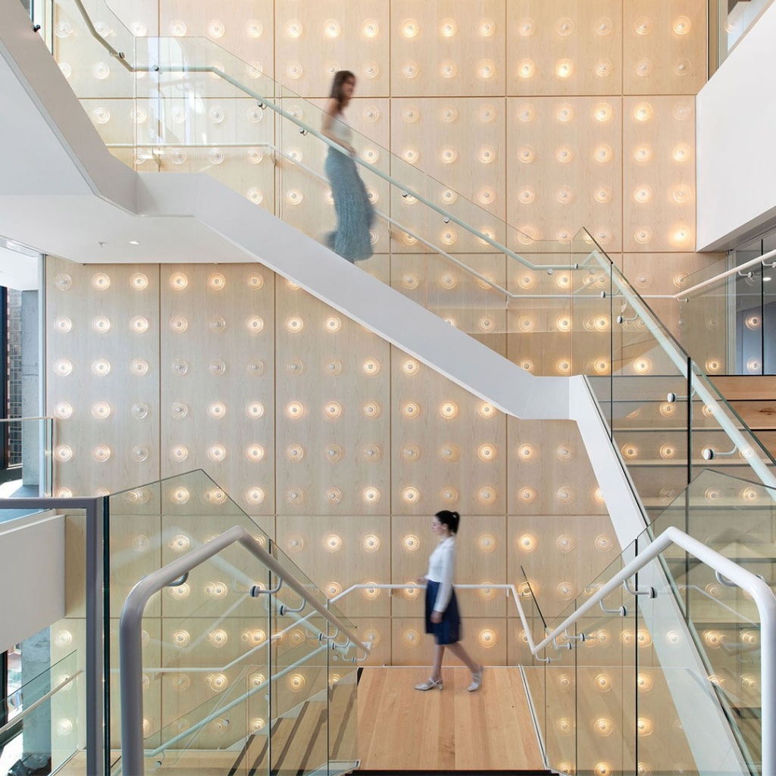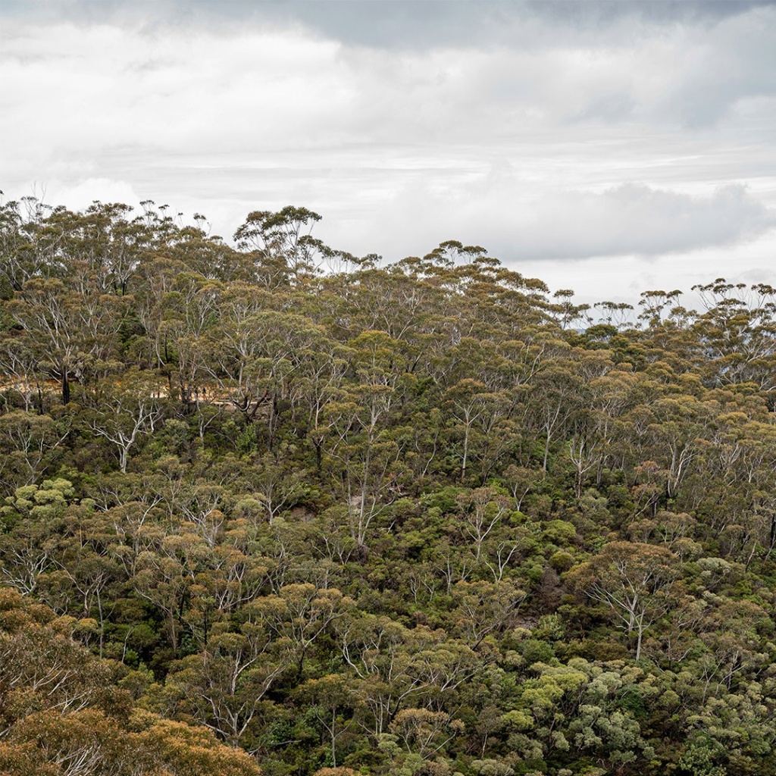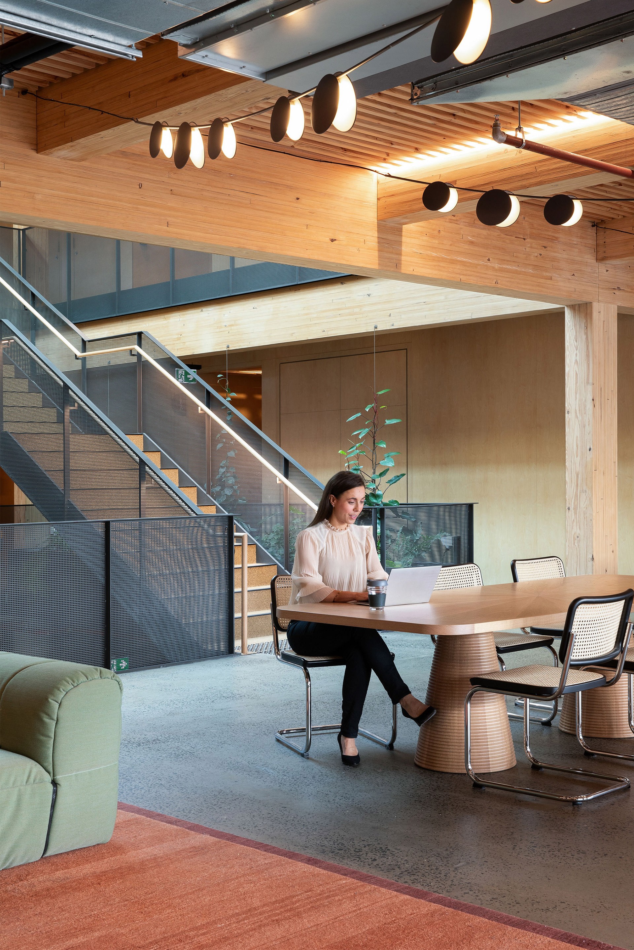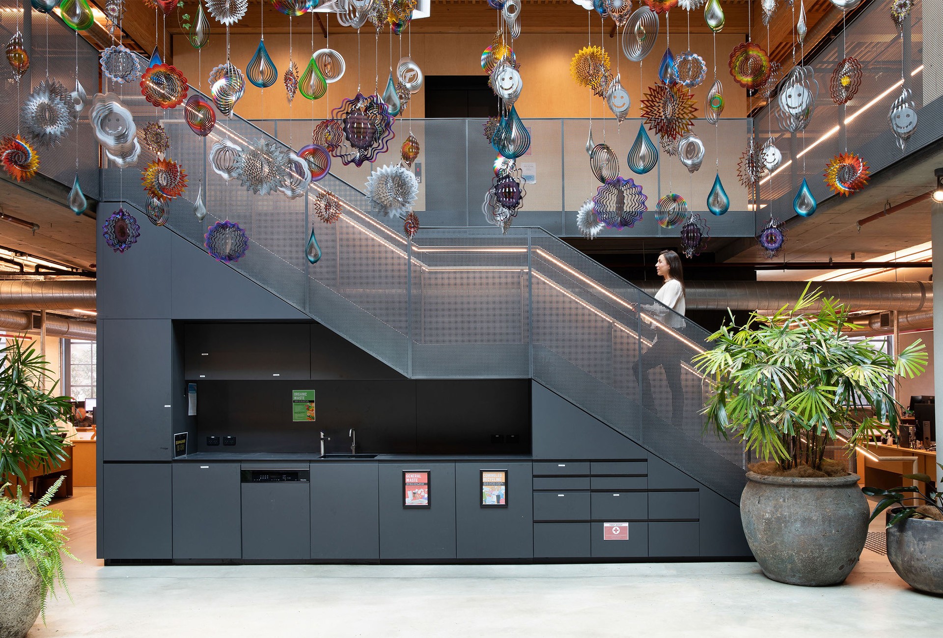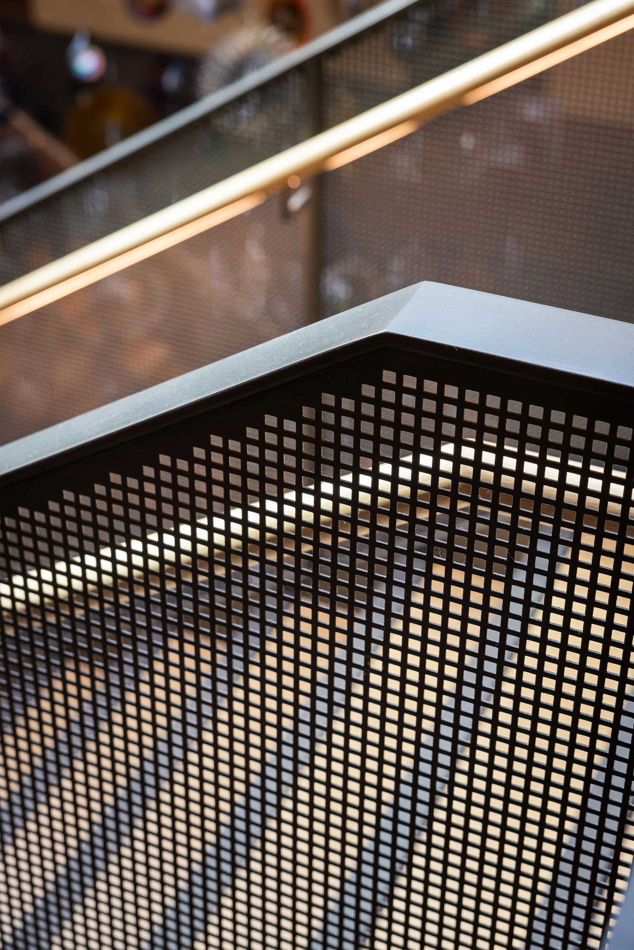Originally constructed as a brick warehouse in the 1920s, this building has undergone multiple transformations, each leaving its mark. The latest evolution breathes new life into its historic framework, peeling back layers of temporary changes to reveal the bold, simple essence of the original structure. Working closely with the design team, Asentis played a key role from concept to completion, enabling a seamless realisation of a workplace that balances heritage preservation with modern functionality.
Responding to an environmentally and economically conscious brief, the team added a top-storey extension crafted from cross-laminated timber—a sustainable and versatile material—while retaining the original exterior shell to celebrate the building’s historic character along the bustling street. Central to the transformation is the striking Asentis staircase, positioned in a full-height void that connects the three-storey workplace. Its design blends past and present, integrating perforated metal balustrades with the raw textures of concrete and masonry. Flooded with natural light from a skylight, the staircase serves as a hub for interaction, encouraging spontaneous conversations and teamwork.
Ascending the stair, the material palette shifts to a treehouse-like atmosphere on the top floor, featuring cross-laminated timber columns and pine batten ceilings that complement the industrial heritage of the space. Adding to the sense of wonder is Spinner Forest, a kinetic art installation by renowned American artist Nick Cave, featuring 480 unique spinners that reflect the vibrant company culture. Playful design details—carefully selected colours, materials, and props—further enrich the workplace, creating a lively, neighbourhood-like environment where employees feel at home, inspired, and connected.
Originally constructed as a brick warehouse in the 1920s, this building has undergone multiple transformations, each leaving its mark. The latest evolution breathes new life into its historic framework, peeling back layers of temporary changes to reveal the bold, simple essence of the original structure. Working closely with the design team, Asentis played a key role from concept to completion, enabling a seamless realisation of a workplace that balances heritage preservation with modern functionality.
Responding to an environmentally and economically conscious brief, the team added a top-storey extension crafted from cross-laminated timber—a sustainable and versatile material—while retaining the original exterior shell to celebrate the building’s historic character along the bustling street. Central to the transformation is the striking Asentis staircase, positioned in a full-height void that connects the three-storey workplace. Its design blends past and present, integrating perforated metal balustrades with the raw textures of concrete and masonry. Flooded with natural light from a skylight, the staircase serves as a hub for interaction, encouraging spontaneous conversations and teamwork.
Ascending the stair, the material palette shifts to a treehouse-like atmosphere on the top floor, featuring cross-laminated timber columns and pine batten ceilings that complement the industrial heritage of the space. Adding to the sense of wonder is Spinner Forest, a kinetic art installation by renowned American artist Nick Cave, featuring 480 unique spinners that reflect the vibrant company culture. Playful design details—carefully selected colours, materials, and props—further enrich the workplace, creating a lively, neighbourhood-like environment where employees feel at home, inspired, and connected.
