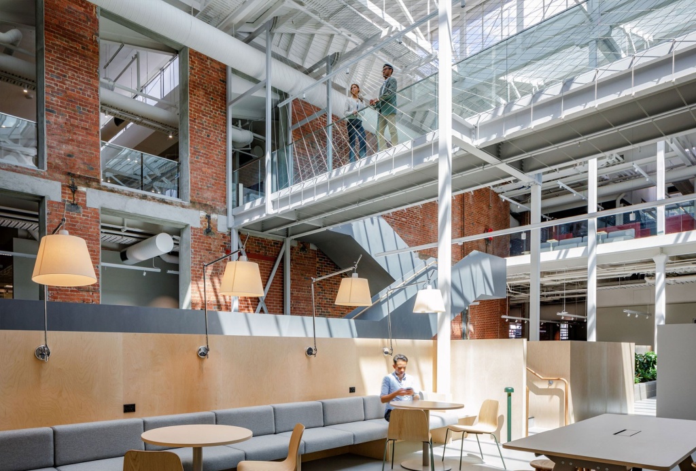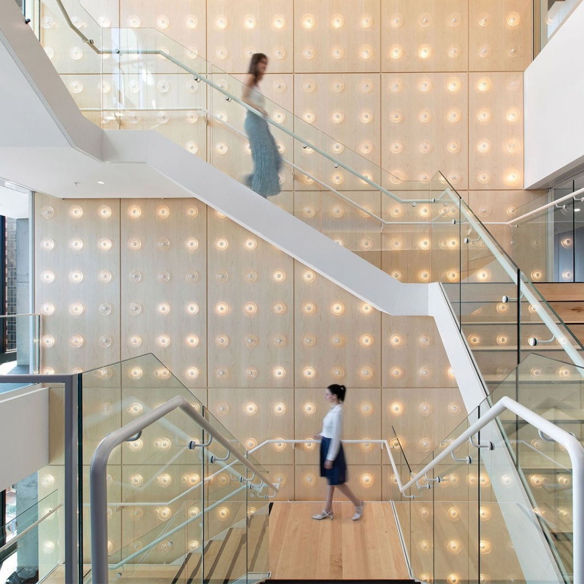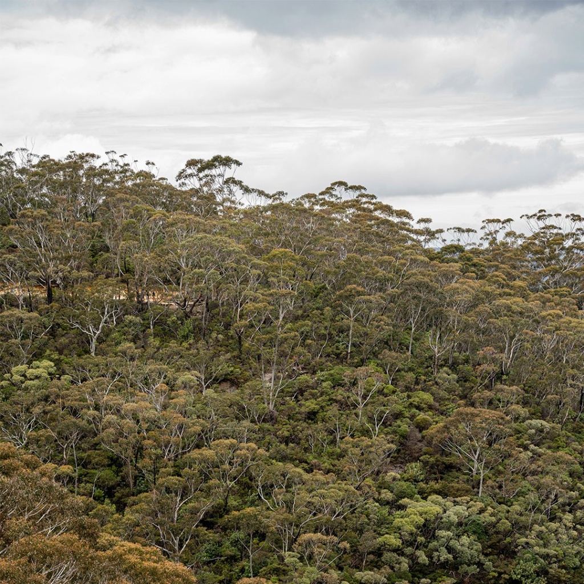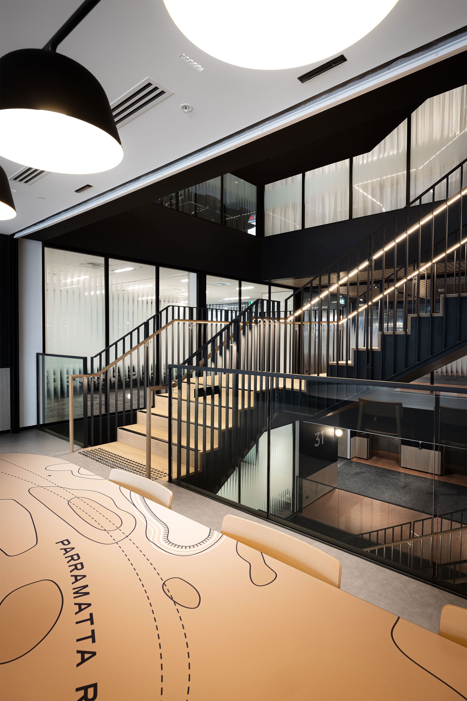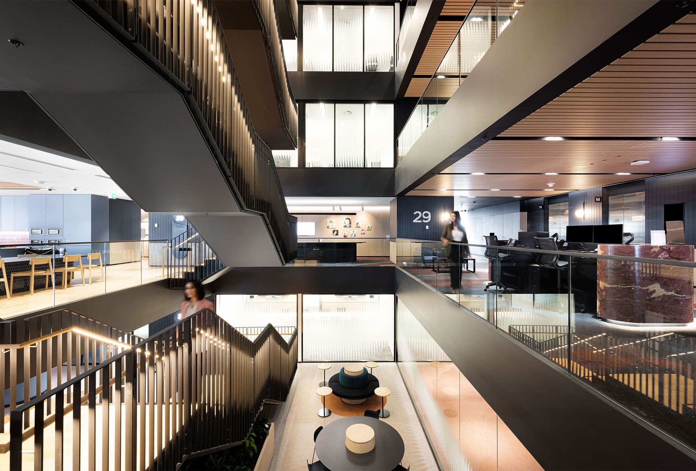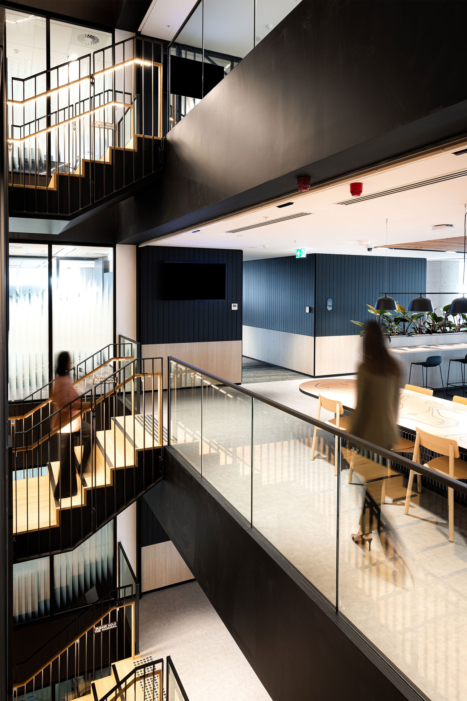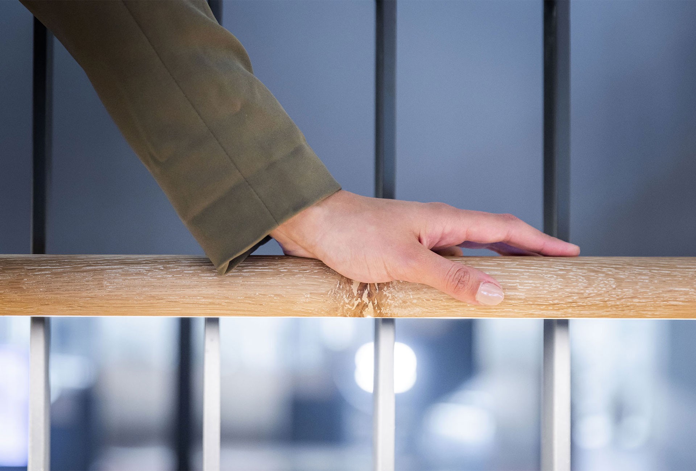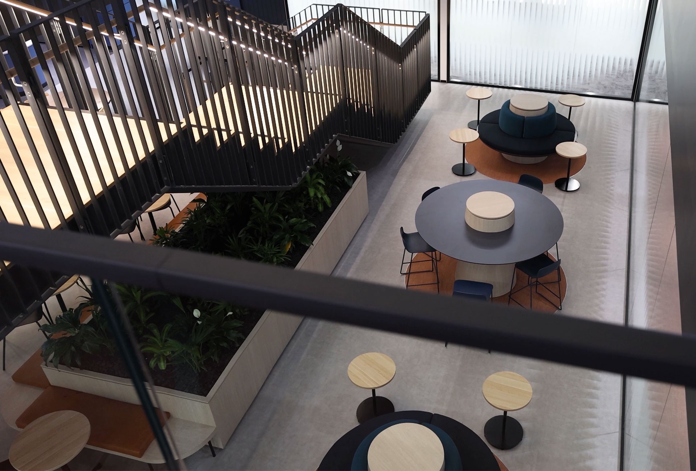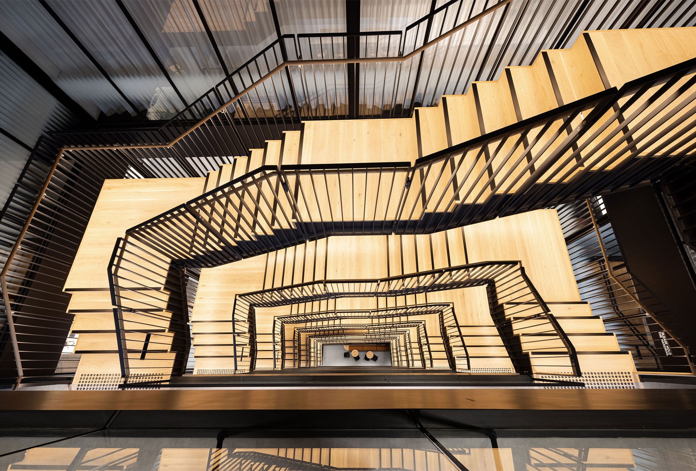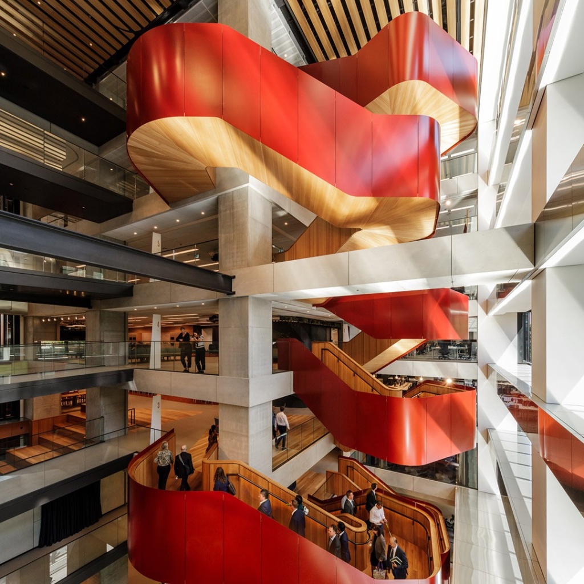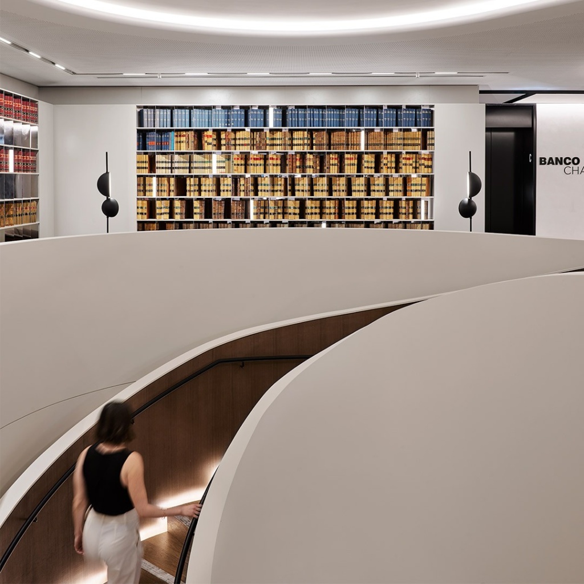Financial
,
Commercial
At the heart of Westpac’s Parramatta Square workplace is an eight-floor interconnecting staircase, designed and installed by Asentis. Part of an 18,000-square-metre fit-out, the staircase stands as a pivotal architectural feature, redefining the office environment to support Westpac’s hybrid work model. More than a functional element, it became integral to achieving a 6 Star Green Star rating, reinforcing Westpac’s commitment to sustainability and innovative workplace design.
Led by GroupGSA, the project moves beyond traditional office structures by prioritising adaptable, communal areas over static desk layouts. The design reflects Westpac’s ambition to create a flexible, collaborative, and environmentally conscious environment, while uniting its Concord and Parramatta teams under one central hub in Western Sydney. This people-focused approach fosters a workplace culture built on connectivity, movement, and shared experience.
Asentis’ staircase is central to this vision, creating seamless flow across eight levels and linking both social and workspaces. Designed as a sculptural focal point, it enhances interaction and collaboration while embodying craftsmanship, precision, and sustainable construction methods. By uniting design, function, and environmental responsibility, the staircase establishes a benchmark for workplace architecture, setting a standard for future projects across Sydney and beyond.
At the heart of Westpac’s Parramatta Square workplace is an eight-floor interconnecting staircase, designed and installed by Asentis. Part of an 18,000-square-metre fit-out, the staircase stands as a pivotal architectural feature, redefining the office environment to support Westpac’s hybrid work model. More than a functional element, it became integral to achieving a 6 Star Green Star rating, reinforcing Westpac’s commitment to sustainability and innovative workplace design.
Led by GroupGSA, the project moves beyond traditional office structures by prioritising adaptable, communal areas over static desk layouts. The design reflects Westpac’s ambition to create a flexible, collaborative, and environmentally conscious environment, while uniting its Concord and Parramatta teams under one central hub in Western Sydney. This people-focused approach fosters a workplace culture built on connectivity, movement, and shared experience.
Asentis’ staircase is central to this vision, creating seamless flow across eight levels and linking both social and workspaces. Designed as a sculptural focal point, it enhances interaction and collaboration while embodying craftsmanship, precision, and sustainable construction methods. By uniting design, function, and environmental responsibility, the staircase establishes a benchmark for workplace architecture, setting a standard for future projects across Sydney and beyond.
