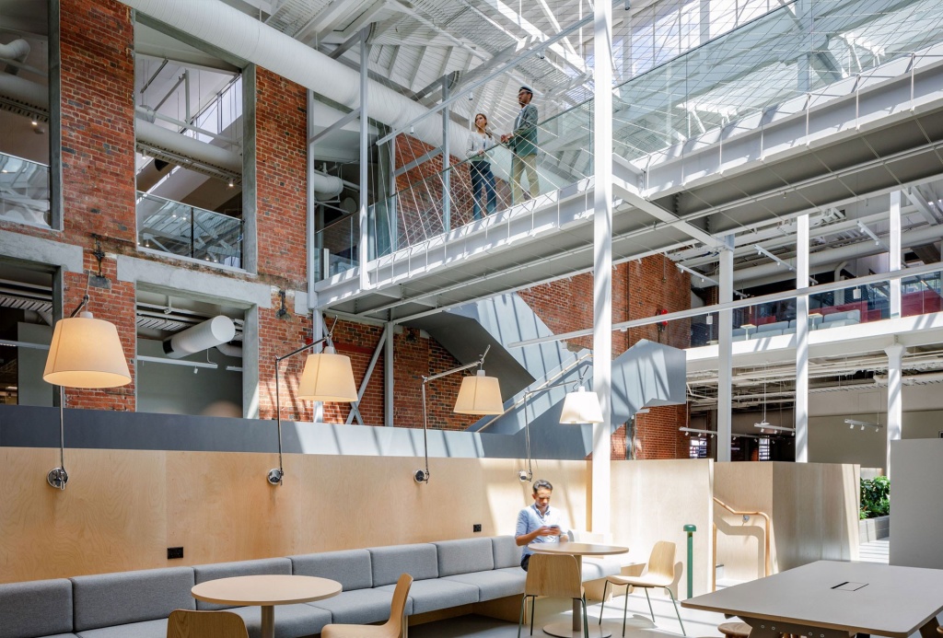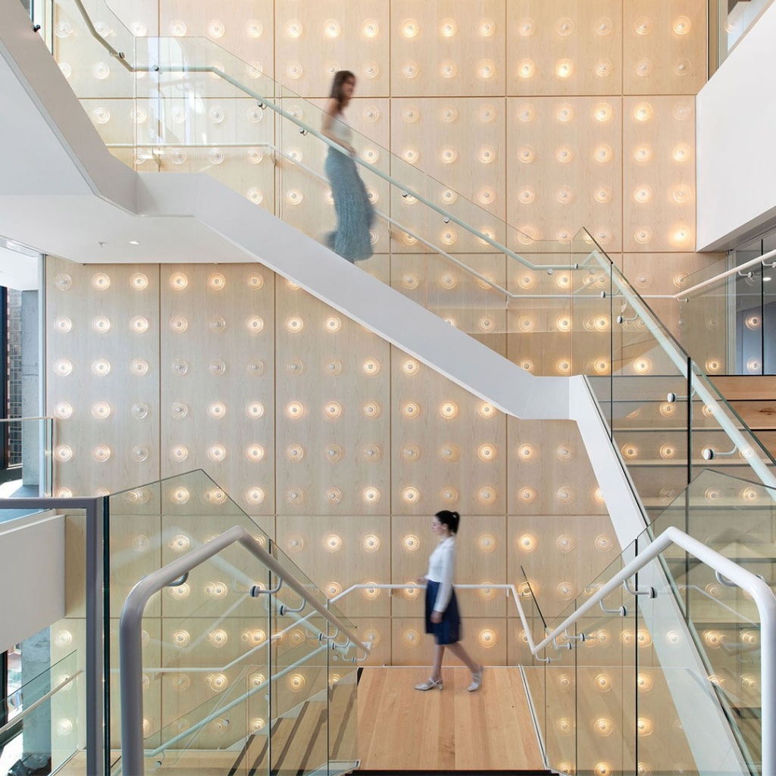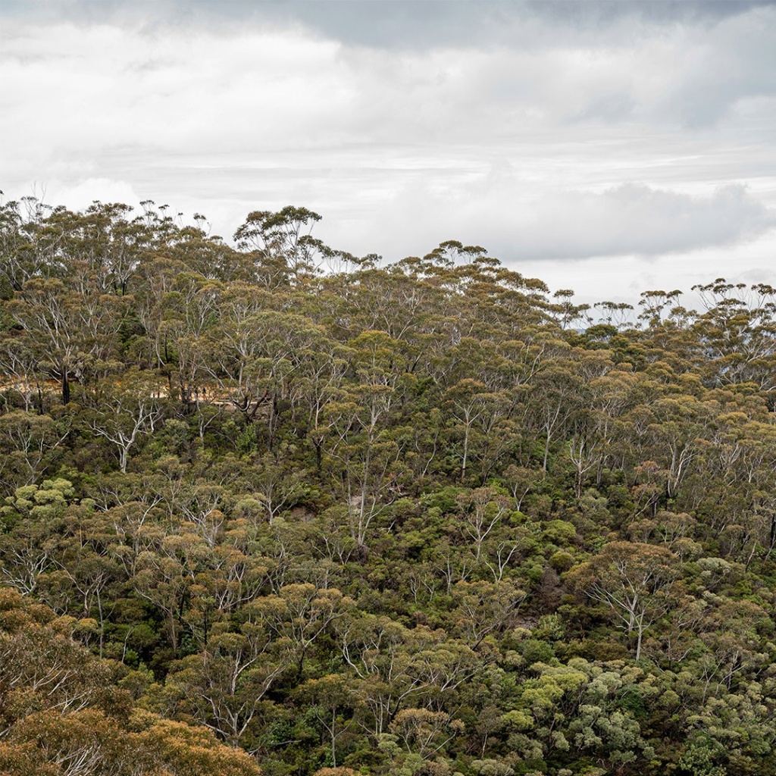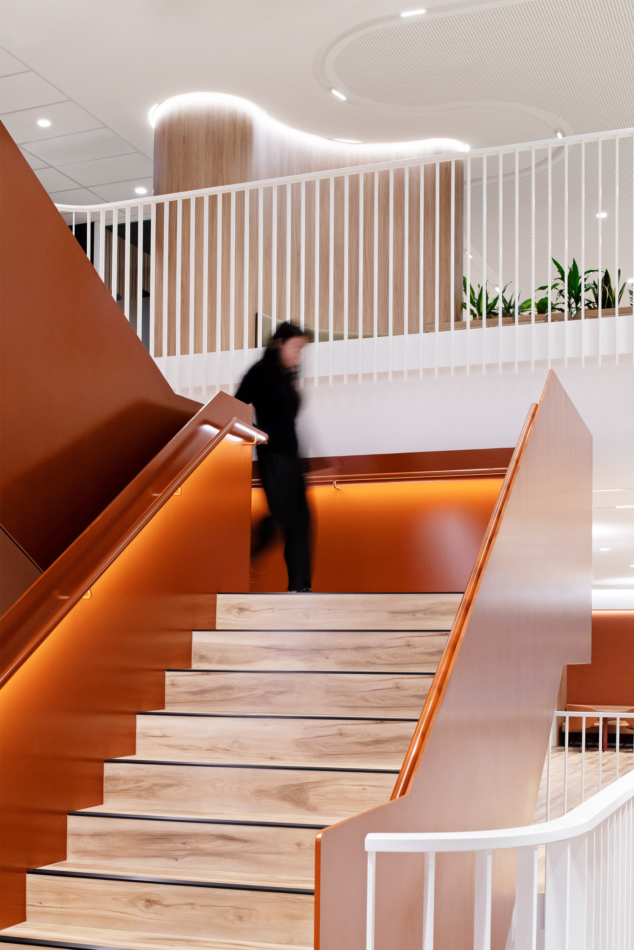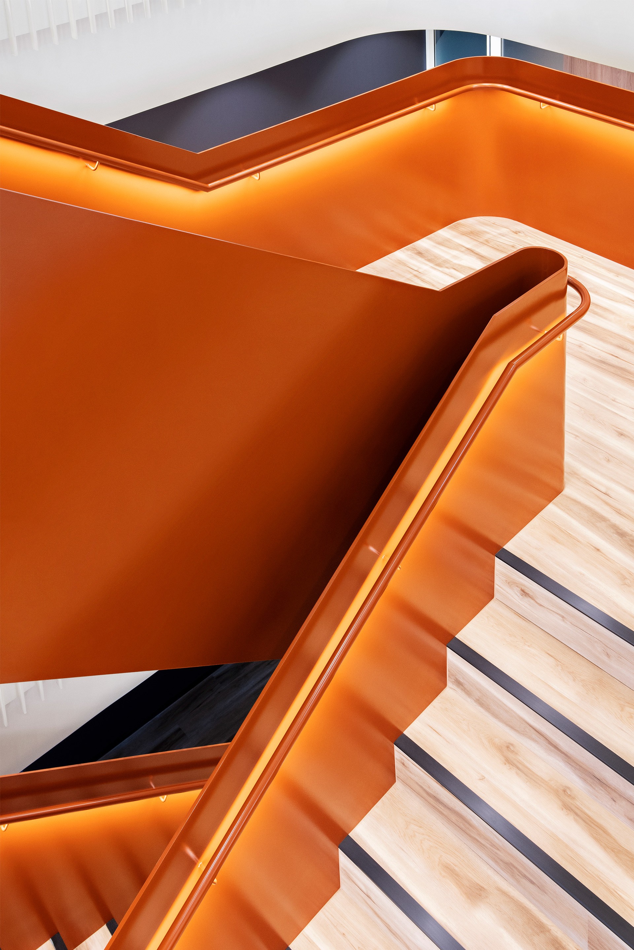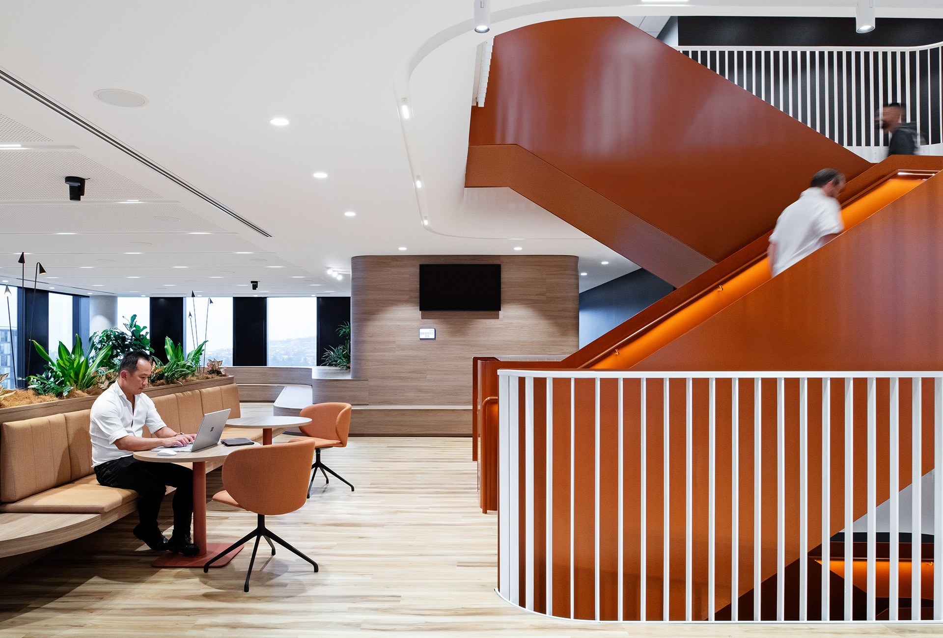Sculptural elegance anchors this government workplace, where a vibrant orange steel balustrade becomes the defining feature—uniting space, people, and movement within an environment shaped by purpose and precision.
This government project aimed to create a dynamic workplace environment that promotes interaction and effortless movement across various work zones. A central sculptural staircase was designed to act as both a functional connector and a striking architectural feature, reinforcing the collaborative nature of the fitout.
Asentis managed the delivery of this staircase, overseeing every stage from design development and detailed fabrication to the supply and installation of structural steel beams, architectural stairs, bespoke joinery, and a steel plate balustrade. Early engagement with the client fostered a clear understanding of their vision, enabling Asentis to contribute effectively to design refinement and feasibility.
Craftsmanship and precision guided the entire process. The team meticulously completed plaster linings inside and beneath the stairs, applied high-quality paint finishes, installed durable rubber flooring, and fitted custom joinery in the lower sections. Throughout construction, Asentis maintained strict quality control to ensure every element met the highest standards. This dedication resulted in a staircase that not only facilitates staff flow but also elevates the workplace’s aesthetic and collaborative atmosphere.
This government project aimed to create a dynamic workplace environment that promotes interaction and effortless movement across various work zones. A central sculptural staircase was designed to act as both a functional connector and a striking architectural feature, reinforcing the collaborative nature of the fitout.
Asentis managed the delivery of this staircase, overseeing every stage from design development and detailed fabrication to the supply and installation of structural steel beams, architectural stairs, bespoke joinery, and a steel plate balustrade. Early engagement with the client fostered a clear understanding of their vision, enabling Asentis to contribute effectively to design refinement and feasibility.
Craftsmanship and precision guided the entire process. The team meticulously completed plaster linings inside and beneath the stairs, applied high-quality paint finishes, installed durable rubber flooring, and fitted custom joinery in the lower sections. Throughout construction, Asentis maintained strict quality control to ensure every element met the highest standards. This dedication resulted in a staircase that not only facilitates staff flow but also elevates the workplace’s aesthetic and collaborative atmosphere.
