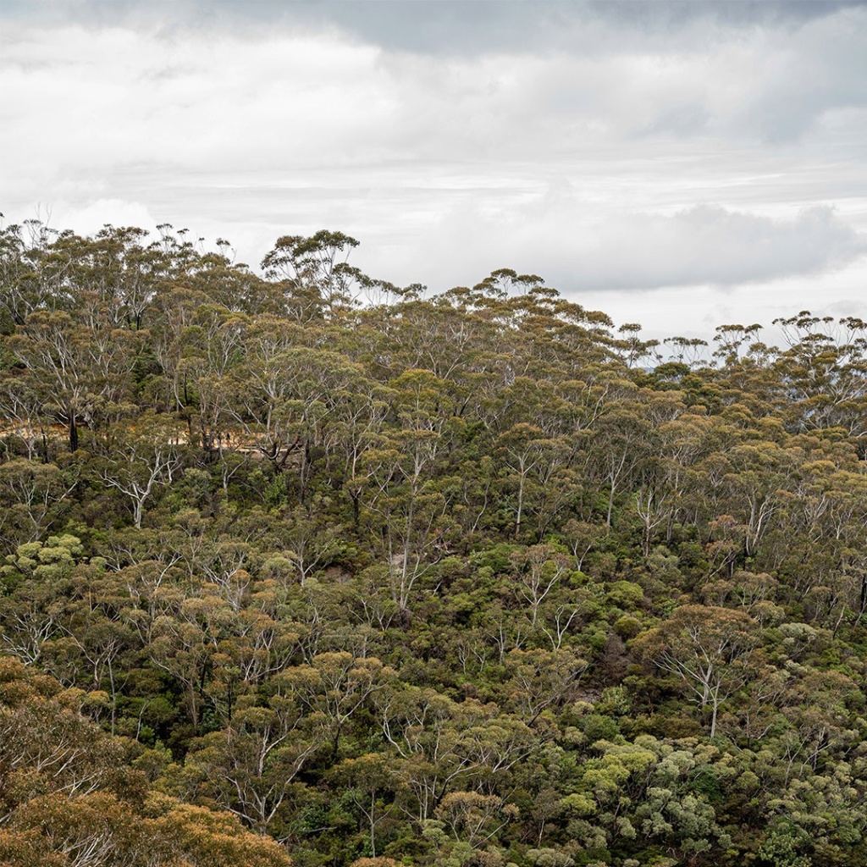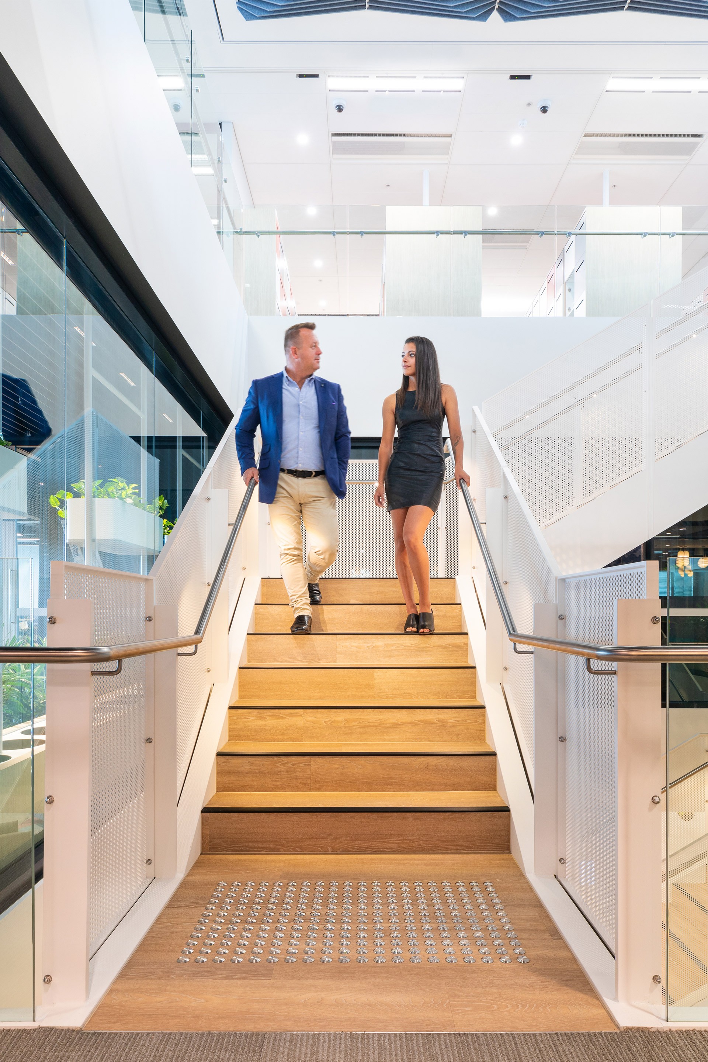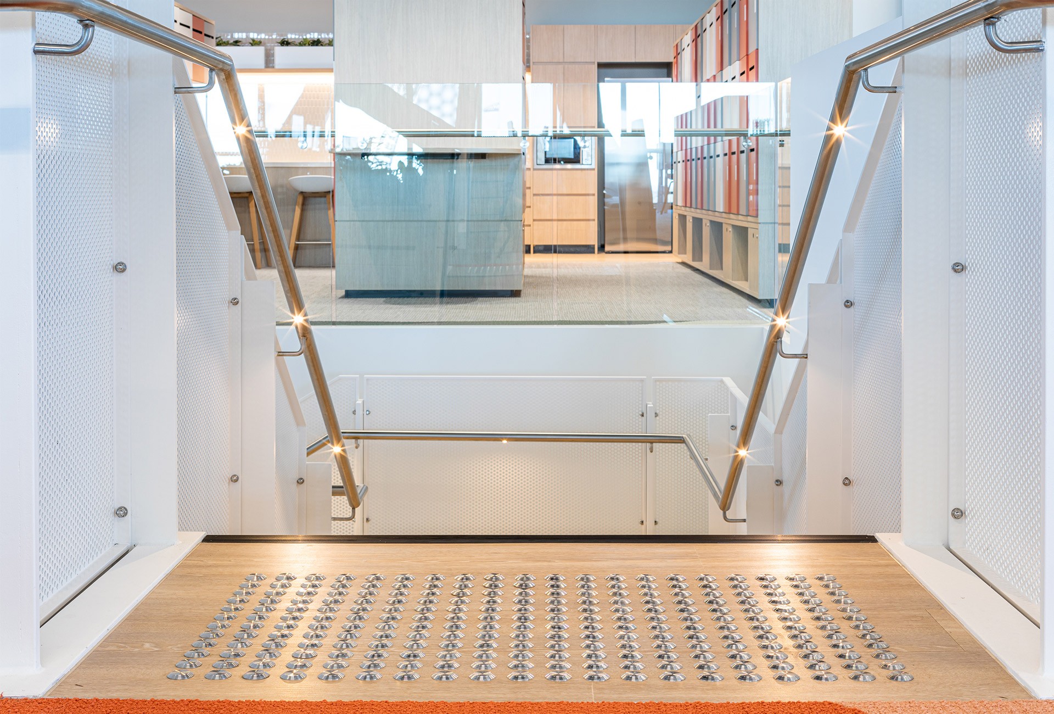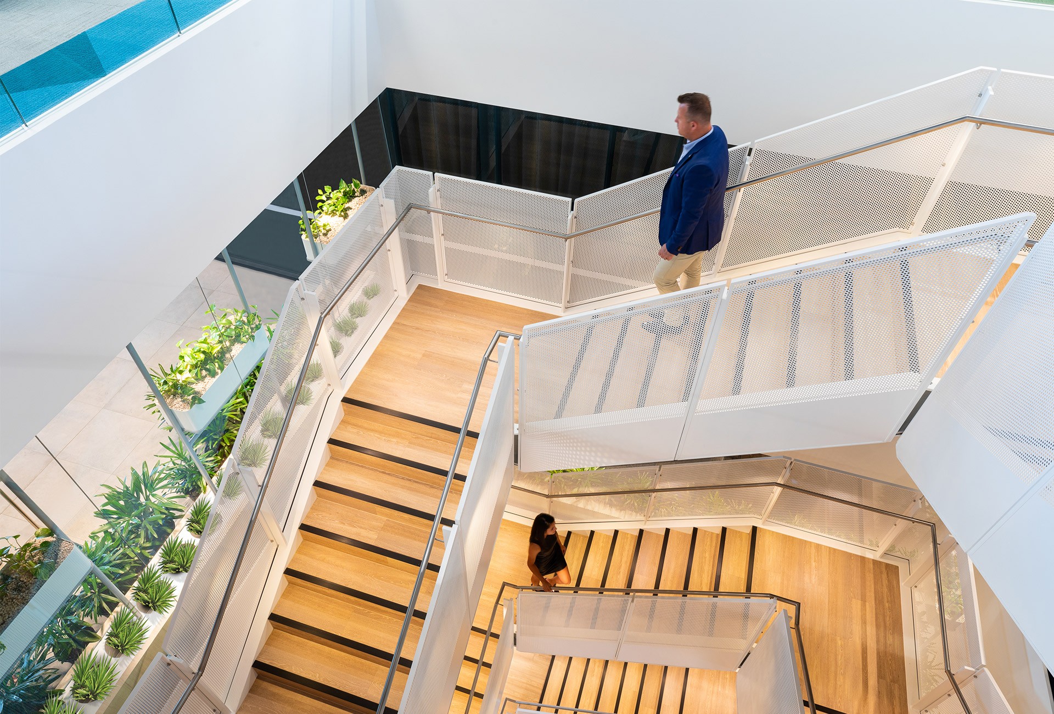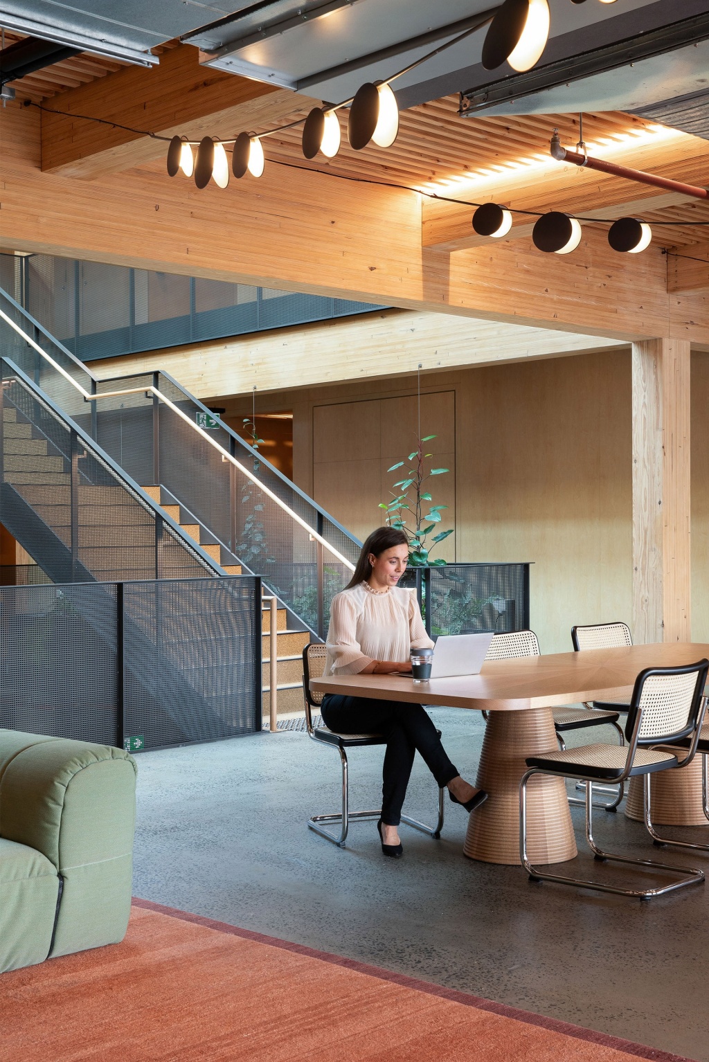Commercial
,
Government
This flagship office fit-out, spanning 17 levels, features a stunning interconnecting staircase with mesh and glass balustrades, blending transparency, functionality, and elegance in a five-star energy-rated workspace.
By consolidating five Sydney workspaces into a single flagship office, this government-owned corporation has established offices spanning 17 levels and 20,364 square meters. Equipped with smart technologies to achieve multiple five-star energy ratings, the office features indoor gardens, flexible workspaces, and various breakout areas for staff to relax and connect. Executed collaboratively, professionally, and safely by the Shape team, the fit-out was completed in a record 28 weeks.
At the heart of the design is the interconnecting staircase, crafted by the Asentis team in collaboration with the renowned designers at Geyer. These staircases, linking all levels of the fit-out, function as the central artery of the space. Mesh balustrades brighten each flight and create a light, ethereal effect.
Mirroring the staircase’s design intent of transparency and lightness, each void is complemented by frameless glass balustrades, which highlight the warm wood tones and unique features of the stairs. These structural glazed balustrades were meticulously engineered to meet compliance with barrier loading requirements, ensuring both safety and elegance. This perforated metal staircase delivers a semi-transparent aesthetic and serves as an ideal low-maintenance design solution.
By consolidating five Sydney workspaces into a single flagship office, this government-owned corporation has established offices spanning 17 levels and 20,364 square meters. Equipped with smart technologies to achieve multiple five-star energy ratings, the office features indoor gardens, flexible workspaces, and various breakout areas for staff to relax and connect. Executed collaboratively, professionally, and safely by the Shape team, the fit-out was completed in a record 28 weeks.
At the heart of the design is the interconnecting staircase, crafted by the Asentis team in collaboration with the renowned designers at Geyer. These staircases, linking all levels of the fit-out, function as the central artery of the space. Mesh balustrades brighten each flight and create a light, ethereal effect.
Mirroring the staircase’s design intent of transparency and lightness, each void is complemented by frameless glass balustrades, which highlight the warm wood tones and unique features of the stairs. These structural glazed balustrades were meticulously engineered to meet compliance with barrier loading requirements, ensuring both safety and elegance. This perforated metal staircase delivers a semi-transparent aesthetic and serves as an ideal low-maintenance design solution.
